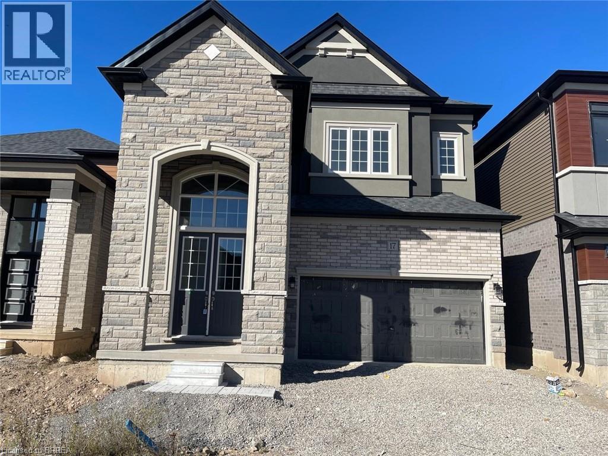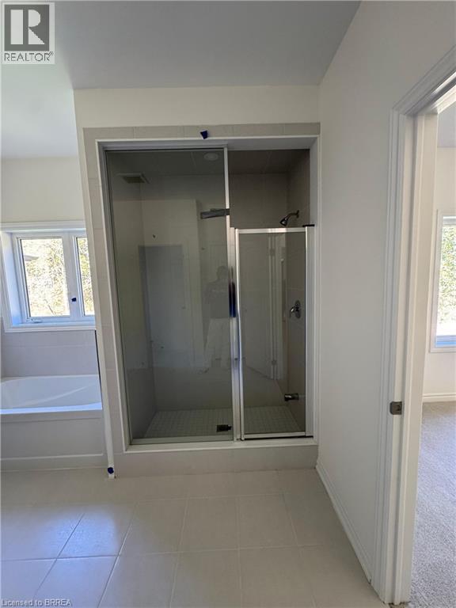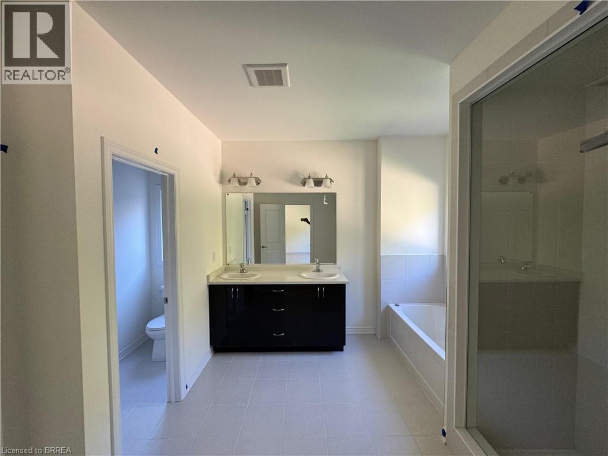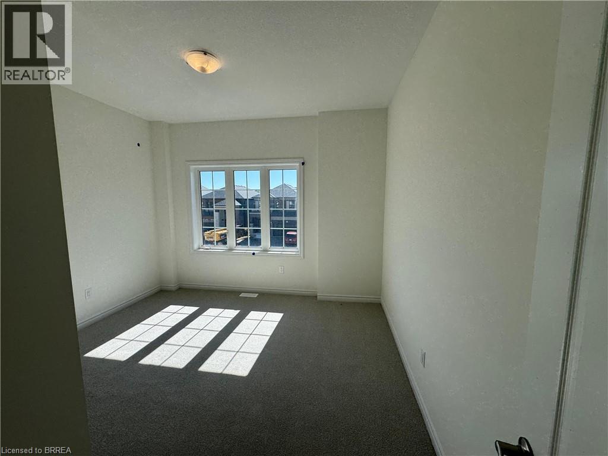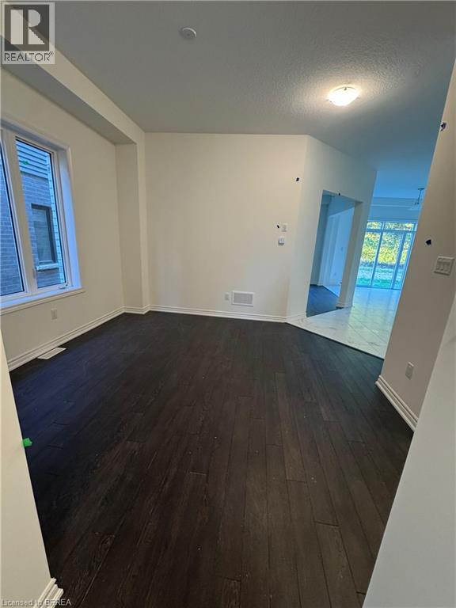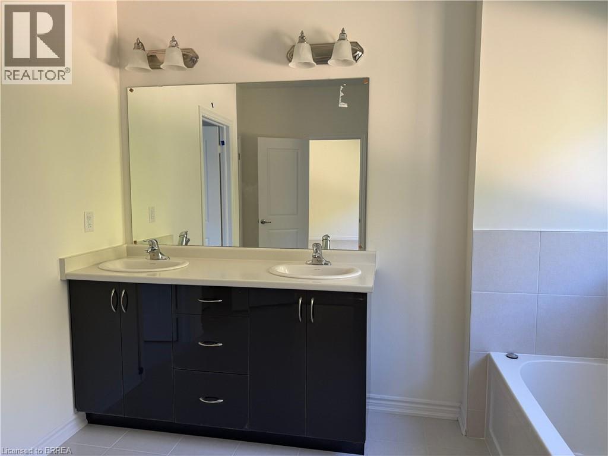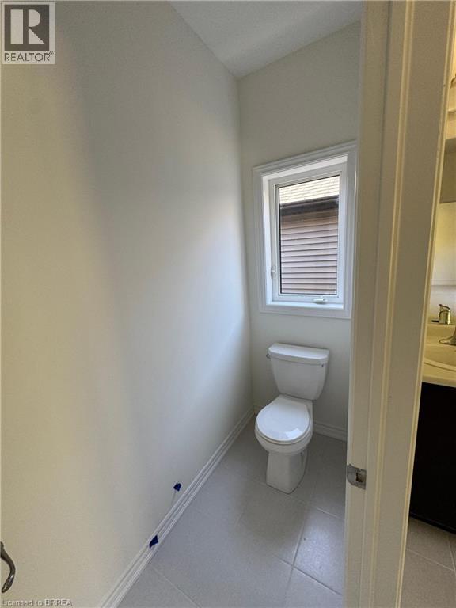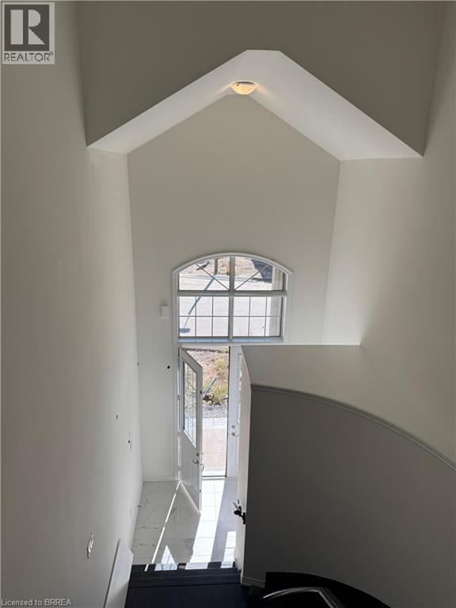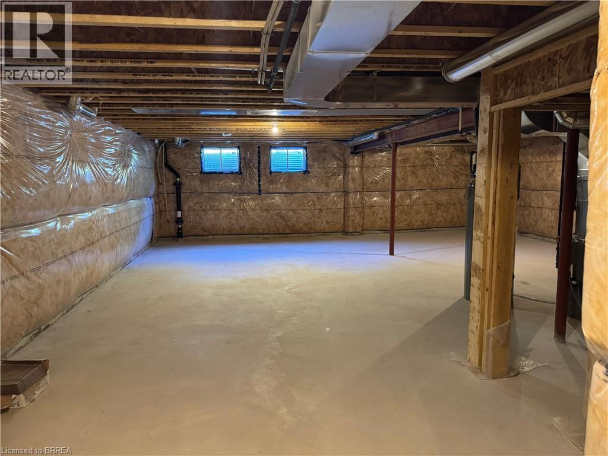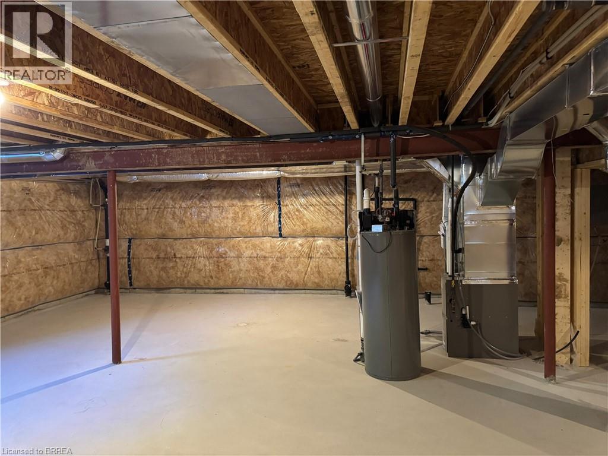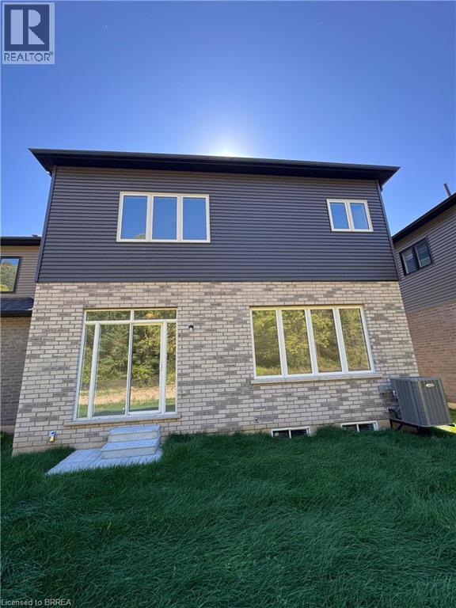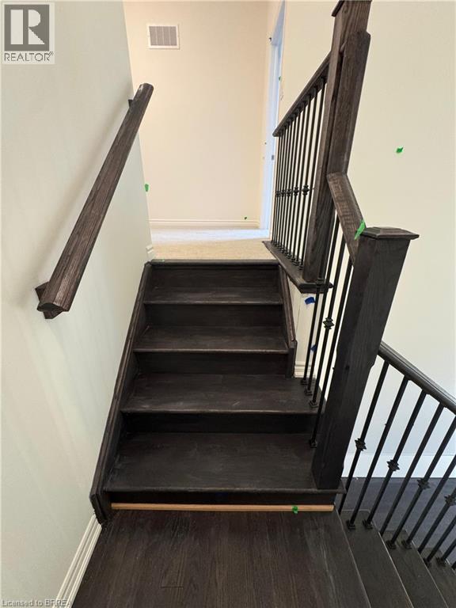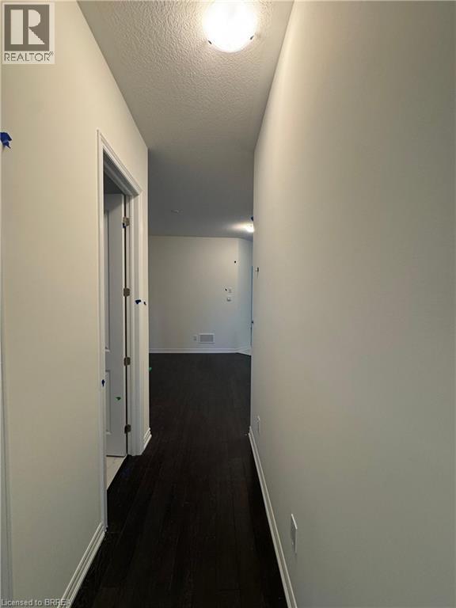4 Bedroom
4 Bathroom
2900 sqft
2 Level
Central Air Conditioning
Forced Air
$3,000 Monthly
Welcome Home! This brand new beautiful detached home tucked in one of Brantford’s most desirable neighborhoods, Nature’s Grand by LIV. Very peaceful and safe neighborhood. This four-bedroom, three-bath and half bath rooms home offers 2900 SFT living space above the ground. Open concept, large windows which gives lots of natural light into all the rooms in the house. 9 feet ceilings on main floor and upstairs. Main floor offers large kitchen with huge pantry, with cook top, wall oven and microwave oven. Separate living room and dining rooms for your luxury. Upstairs you will have all spacious bedrooms, two en-suite bathrooms gives you two master bedrooms privilege, and main bath for remaining two bedroom’s occupants to use. Upstairs laundry for your convenience. Backing to the green space! You will love the privacy having no neighbor in the back. Minutes from Highway 403 and a short drive to major amenities. The Brantford Golf & Country Club is very close by. (id:51992)
Property Details
|
MLS® Number
|
40784241 |
|
Property Type
|
Single Family |
|
Amenities Near By
|
Hospital |
|
Community Features
|
Industrial Park |
|
Features
|
Industrial Mall/subdivision |
|
Parking Space Total
|
4 |
Building
|
Bathroom Total
|
4 |
|
Bedrooms Above Ground
|
4 |
|
Bedrooms Total
|
4 |
|
Appliances
|
Dishwasher, Dryer, Refrigerator, Stove, Hood Fan |
|
Architectural Style
|
2 Level |
|
Basement Development
|
Unfinished |
|
Basement Type
|
Full (unfinished) |
|
Construction Style Attachment
|
Detached |
|
Cooling Type
|
Central Air Conditioning |
|
Exterior Finish
|
Brick, Concrete, Stucco |
|
Half Bath Total
|
1 |
|
Heating Type
|
Forced Air |
|
Stories Total
|
2 |
|
Size Interior
|
2900 Sqft |
|
Type
|
House |
|
Utility Water
|
Municipal Water |
Parking
Land
|
Access Type
|
Highway Access, Highway Nearby |
|
Acreage
|
No |
|
Land Amenities
|
Hospital |
|
Sewer
|
Municipal Sewage System |
|
Size Depth
|
114 Ft |
|
Size Frontage
|
37 Ft |
|
Size Total Text
|
Under 1/2 Acre |
|
Zoning Description
|
Gnlr-4 |
Rooms
| Level |
Type |
Length |
Width |
Dimensions |
|
Second Level |
3pc Bathroom |
|
|
Measurements not available |
|
Second Level |
3pc Bathroom |
|
|
Measurements not available |
|
Second Level |
Bedroom |
|
|
11'10'' x 10'4'' |
|
Second Level |
Bedroom |
|
|
12'11'' x 10'5'' |
|
Second Level |
Bedroom |
|
|
11'2'' x 10'1'' |
|
Second Level |
4pc Bathroom |
|
|
Measurements not available |
|
Second Level |
Primary Bedroom |
|
|
17'5'' x 14'3'' |
|
Main Level |
2pc Bathroom |
|
|
Measurements not available |
|
Main Level |
Foyer |
|
|
Measurements not available |
|
Main Level |
Kitchen |
|
|
13'11'' x 11'9'' |
|
Main Level |
Dinette |
|
|
12'10'' x 11'10'' |
|
Main Level |
Dining Room |
|
|
12'5'' x 12'5'' |
|
Main Level |
Great Room |
|
|
16'6'' x 15'10'' |

