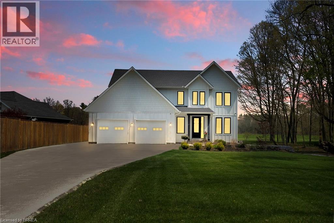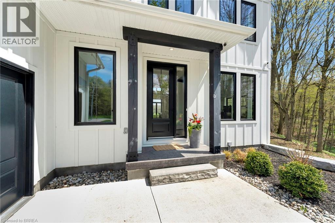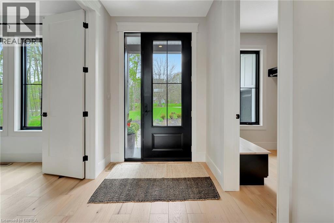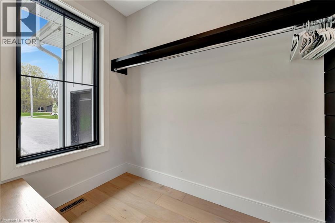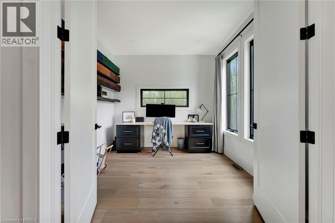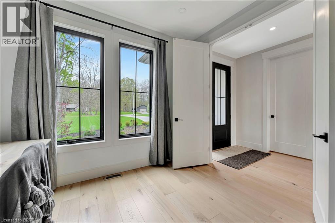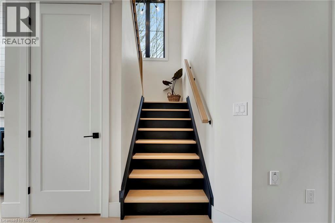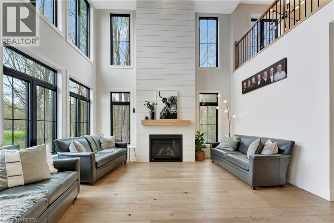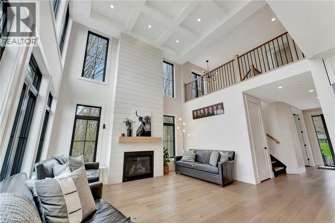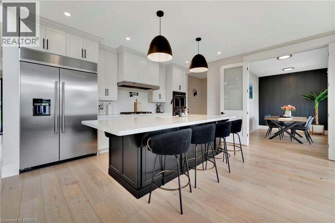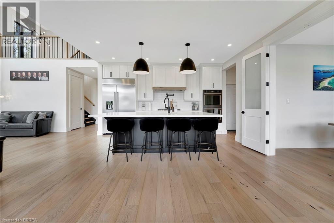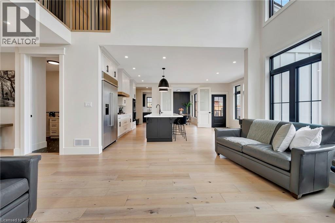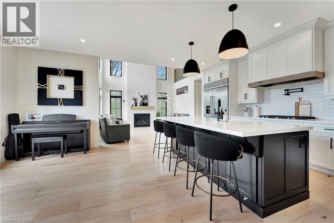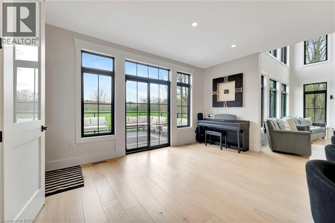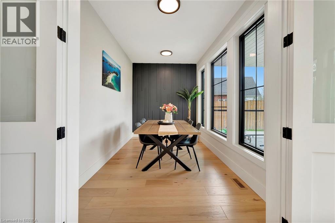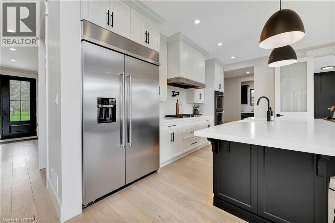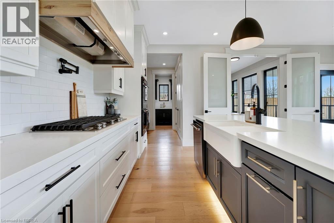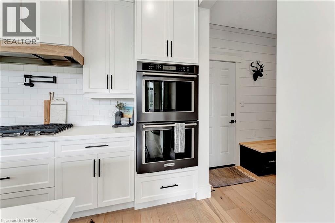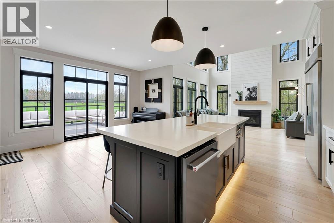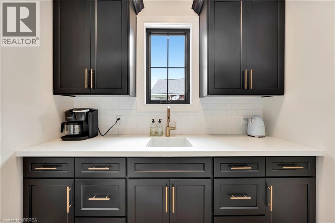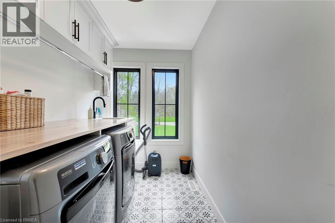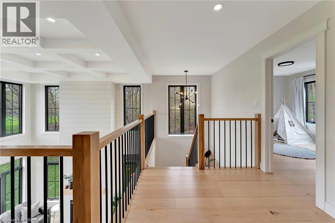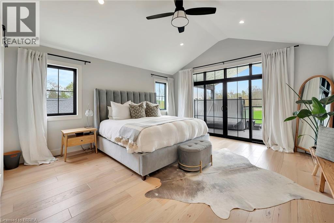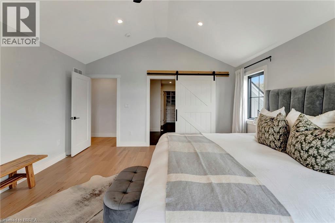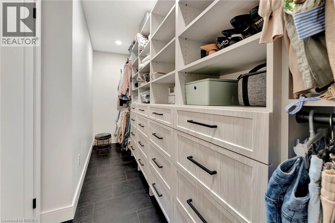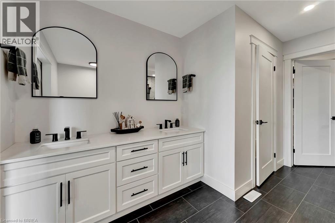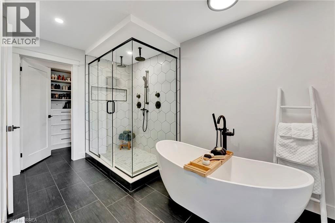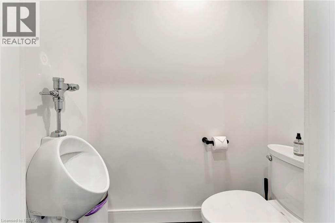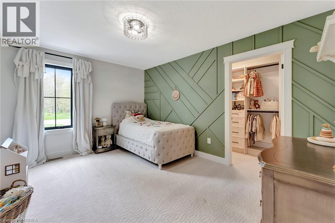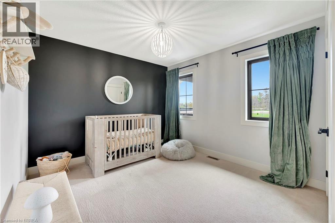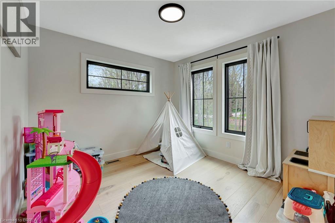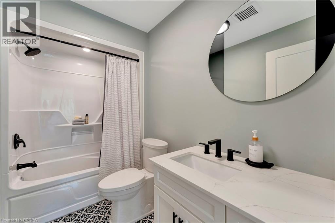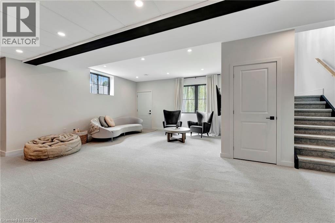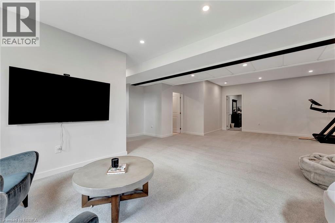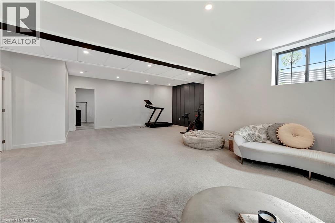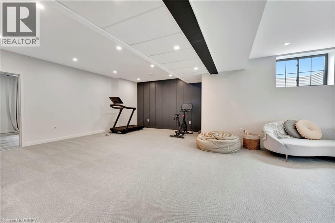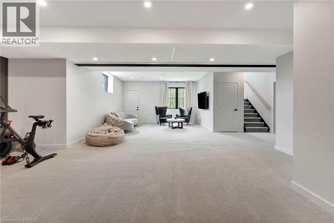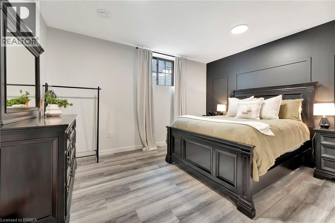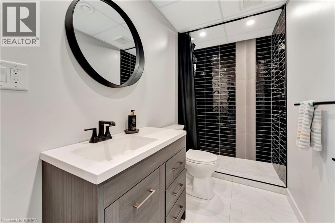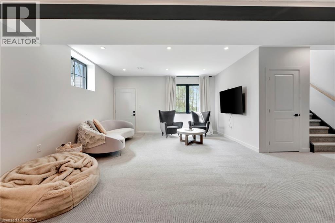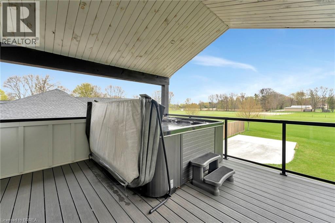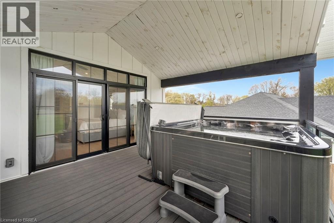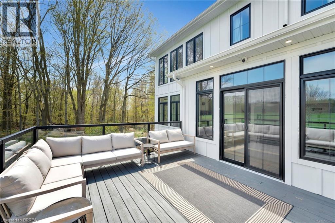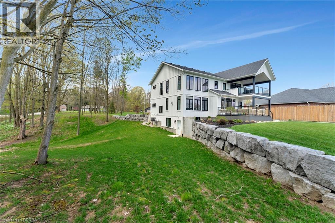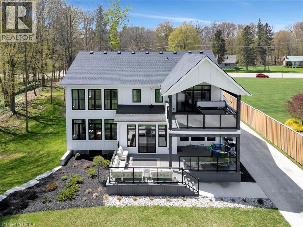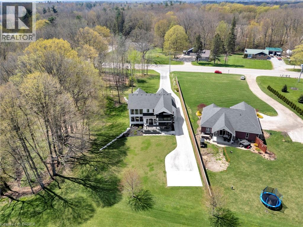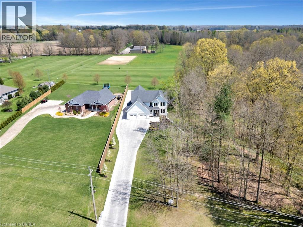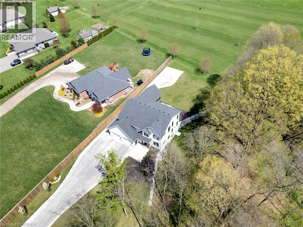5 Bedroom
4 Bathroom
3177 sqft
2 Level
Central Air Conditioning
In Floor Heating, Forced Air
Acreage
Lawn Sprinkler
$1,449,000
This stunning custom-built home blends modern elegance with practical living, offering high-end finishes and generous space inside and out. From the moment you enter the bright, welcoming foyer, you're greeted by an oversized walk-in closet that doubles as a mudroom—perfect for keeping everything organized. Just off the entryway, a spacious home office offers an ideal work-from-home setup, complete with ample lighting and wiring for a multi-camera security system. The main floor boasts an airy open-concept layout with vaulted ceilings and striking cathedral windows that flood the living room with natural light. A propane fireplace adds warmth and charm, creating a perfect space for both relaxing and entertaining. At the heart of the home is a chef-inspired kitchen featuring a massive quartz island that serves as a prep area and social hub. High-end appliances include a five-burner gas cooktop, double wall ovens, a stainless steel refrigerator, and a matching dishwasher. Thoughtful details like a pot filler, soft-close cabinetry, custom lighting, and a separate canning/prep room enhance both style and function. The adjoining dining area overlooks the private backyard and tranquil ravine, offering a beautiful setting for everyday meals and special gatherings. Upstairs, you’ll find three spacious bedrooms, a full bathroom, and a convenient laundry room. The luxurious primary suite features a walk-out balcony with peaceful views of a nearby horse paddock and hot tub—perfect for quiet mornings or evenings. The spa-like ensuite includes a deep soaker tub, double rainfall shower, and large walk-in closet for a true retreat experience. The fully finished basement offers even more living space, with a large family room, fourth bedroom, and full bathroom—ideal for guests or extended family. Additional highlights include heated garage floors, premium finishes throughout, and a serene, natural setting that offers privacy and beauty. (id:51992)
Property Details
|
MLS® Number
|
40770283 |
|
Property Type
|
Single Family |
|
Equipment Type
|
None |
|
Features
|
Ravine, Country Residential |
|
Parking Space Total
|
10 |
|
Rental Equipment Type
|
None |
|
Structure
|
Workshop |
Building
|
Bathroom Total
|
4 |
|
Bedrooms Above Ground
|
4 |
|
Bedrooms Below Ground
|
1 |
|
Bedrooms Total
|
5 |
|
Appliances
|
Dishwasher, Dryer, Oven - Built-in, Refrigerator, Water Softener, Washer, Gas Stove(s), Garage Door Opener, Hot Tub |
|
Architectural Style
|
2 Level |
|
Basement Development
|
Finished |
|
Basement Type
|
Full (finished) |
|
Constructed Date
|
2021 |
|
Construction Style Attachment
|
Detached |
|
Cooling Type
|
Central Air Conditioning |
|
Exterior Finish
|
Hardboard |
|
Foundation Type
|
Poured Concrete |
|
Heating Fuel
|
Natural Gas |
|
Heating Type
|
In Floor Heating, Forced Air |
|
Stories Total
|
2 |
|
Size Interior
|
3177 Sqft |
|
Type
|
House |
|
Utility Water
|
Drilled Well |
Parking
Land
|
Acreage
|
Yes |
|
Landscape Features
|
Lawn Sprinkler |
|
Sewer
|
Septic System |
|
Size Frontage
|
334 Ft |
|
Size Irregular
|
1.52 |
|
Size Total
|
1.52 Ac|1/2 - 1.99 Acres |
|
Size Total Text
|
1.52 Ac|1/2 - 1.99 Acres |
|
Zoning Description
|
Rr |
Rooms
| Level |
Type |
Length |
Width |
Dimensions |
|
Second Level |
Bedroom |
|
|
12'11'' x 10'1'' |
|
Second Level |
4pc Bathroom |
|
|
9'5'' x 5'6'' |
|
Second Level |
Bedroom |
|
|
10'5'' x 13'8'' |
|
Second Level |
Laundry Room |
|
|
6'5'' x 11'5'' |
|
Second Level |
Bedroom |
|
|
13'4'' x 11'8'' |
|
Second Level |
Primary Bedroom |
|
|
14'6'' x 15'9'' |
|
Second Level |
Full Bathroom |
|
|
11'5'' x 13'7'' |
|
Basement |
Storage |
|
|
7'2'' x 3'8'' |
|
Basement |
4pc Bathroom |
|
|
4'7'' x 9'6'' |
|
Basement |
Utility Room |
|
|
21'0'' x 10'2'' |
|
Basement |
Bedroom |
|
|
11'1'' x 13'7'' |
|
Basement |
Recreation Room |
|
|
29'9'' x 21'1'' |
|
Main Level |
Dining Room |
|
|
13'2'' x 7'8'' |
|
Main Level |
Breakfast |
|
|
14'6'' x 11'11'' |
|
Main Level |
Living Room |
|
|
15'4'' x 15'9'' |
|
Main Level |
Kitchen |
|
|
14'5'' x 8'2'' |
|
Main Level |
Laundry Room |
|
|
6'11'' x 5'3'' |
|
Main Level |
Office |
|
|
9'8'' x 10'1'' |
|
Main Level |
Foyer |
|
|
7'0'' x 17'1'' |
|
Main Level |
4pc Bathroom |
|
|
8'6'' x 12'7'' |

