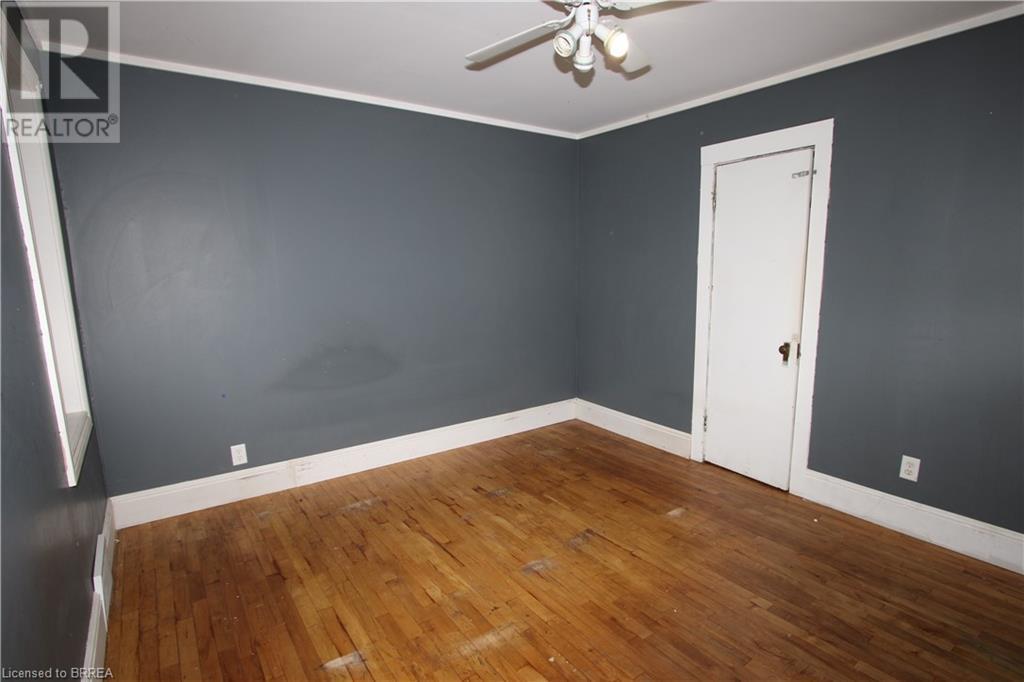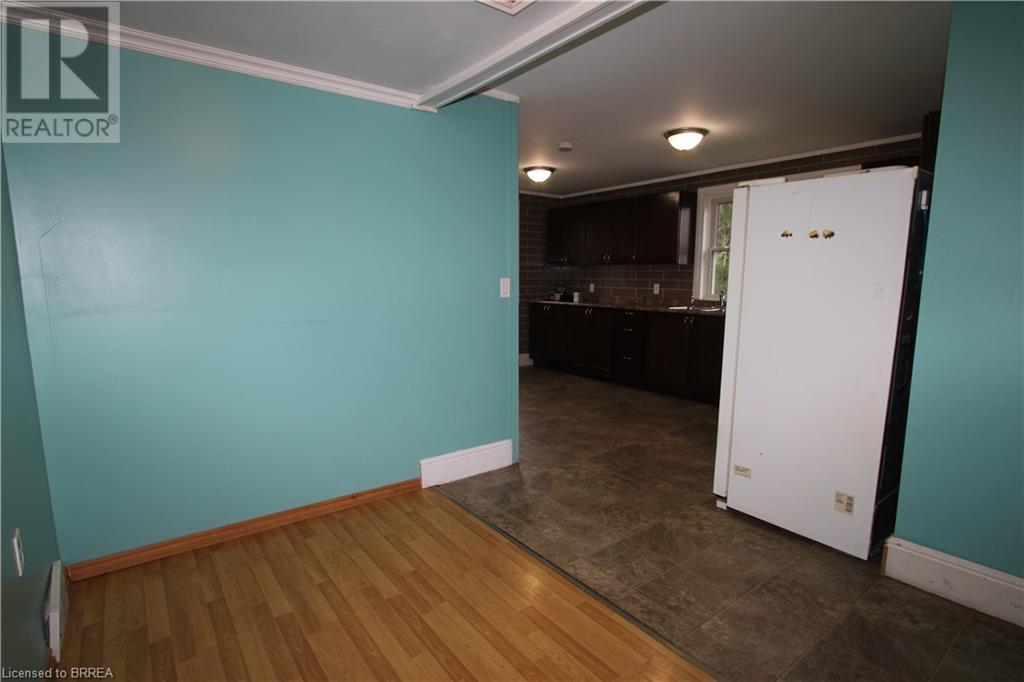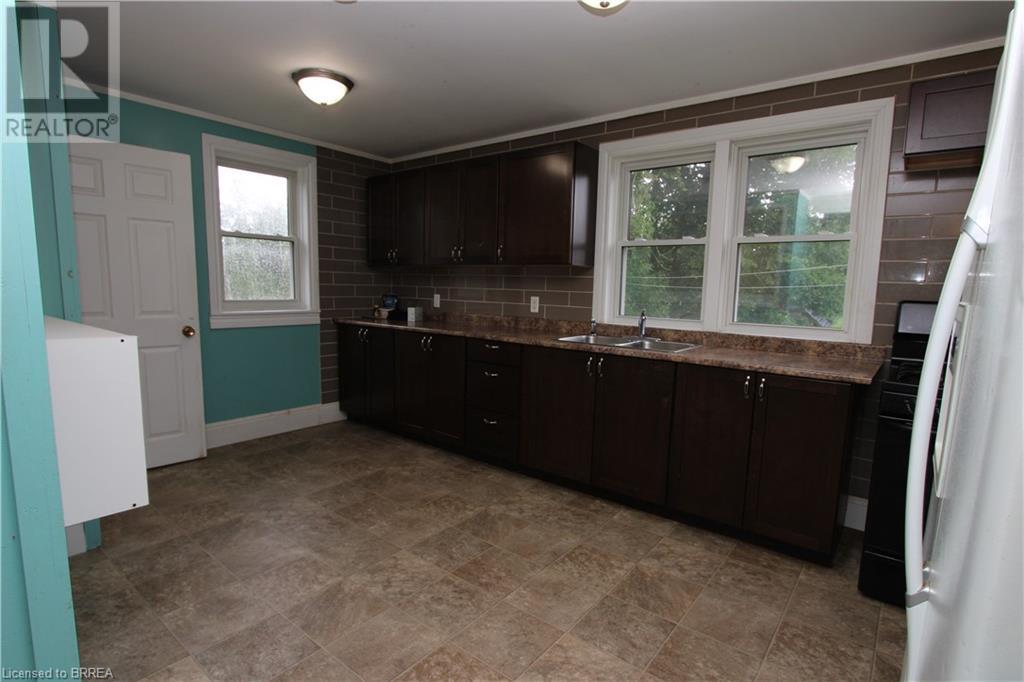3 Bedroom
2 Bathroom
1567 sqft
Raised Bungalow
Above Ground Pool
Central Air Conditioning
Forced Air
$499,900
Welcome to 2492 Pinegrove Rd in Delhi! This 1,567 sq ft raised bungalow offers plenty of space for the whole family, featuring 3 bedrooms, 2 bathrooms, and an inviting layout. The main level includes a spacious living room with double doors leading to the back deck, 3 comfortable bedrooms, and 2 bathrooms, along with a dining room and a kitchen that offers access to the basement. The partially finished lower level includes a cozy den and a large recreation room with charming brick accents, offering lots of potential. The home also features a newer furnace and AC for year-round comfort. Outside, you’ll find an oversized deck with a hot tub and an above-ground pool, perfect for summer gatherings with family and friends. If you’re looking for quiet small-town living on a generous lot, don’t miss your chance to schedule a showing! (id:51992)
Property Details
|
MLS® Number
|
40665072 |
|
Property Type
|
Single Family |
|
Community Features
|
Quiet Area, School Bus |
|
Equipment Type
|
Water Heater |
|
Features
|
Sump Pump |
|
Parking Space Total
|
2 |
|
Pool Type
|
Above Ground Pool |
|
Rental Equipment Type
|
Water Heater |
Building
|
Bathroom Total
|
2 |
|
Bedrooms Above Ground
|
3 |
|
Bedrooms Total
|
3 |
|
Appliances
|
Hot Tub |
|
Architectural Style
|
Raised Bungalow |
|
Basement Development
|
Partially Finished |
|
Basement Type
|
Full (partially Finished) |
|
Constructed Date
|
1950 |
|
Construction Style Attachment
|
Detached |
|
Cooling Type
|
Central Air Conditioning |
|
Exterior Finish
|
Aluminum Siding, Metal, Vinyl Siding |
|
Foundation Type
|
Poured Concrete |
|
Half Bath Total
|
1 |
|
Heating Fuel
|
Natural Gas |
|
Heating Type
|
Forced Air |
|
Stories Total
|
1 |
|
Size Interior
|
1567 Sqft |
|
Type
|
House |
|
Utility Water
|
Sand Point |
Land
|
Access Type
|
Road Access |
|
Acreage
|
No |
|
Sewer
|
Septic System |
|
Size Depth
|
156 Ft |
|
Size Frontage
|
100 Ft |
|
Size Irregular
|
0.282 |
|
Size Total
|
0.282 Ac|under 1/2 Acre |
|
Size Total Text
|
0.282 Ac|under 1/2 Acre |
|
Zoning Description
|
Rh |
Rooms
| Level |
Type |
Length |
Width |
Dimensions |
|
Basement |
Recreation Room |
|
|
28'7'' x 28'11'' |
|
Basement |
Den |
|
|
12'10'' x 9'6'' |
|
Main Level |
Kitchen |
|
|
16'0'' x 9'10'' |
|
Main Level |
Dining Room |
|
|
10'1'' x 9'2'' |
|
Main Level |
3pc Bathroom |
|
|
Measurements not available |
|
Main Level |
Bedroom |
|
|
10'11'' x 9'6'' |
|
Main Level |
Bonus Room |
|
|
12'2'' x 8'4'' |
|
Main Level |
Living Room |
|
|
17'6'' x 17'3'' |
|
Main Level |
Primary Bedroom |
|
|
11'11'' x 10'11'' |
|
Main Level |
2pc Bathroom |
|
|
Measurements not available |
|
Main Level |
Bedroom |
|
|
10'11'' x 9'10'' |
|
Main Level |
Foyer |
|
|
11'3'' x 10'11'' |










































