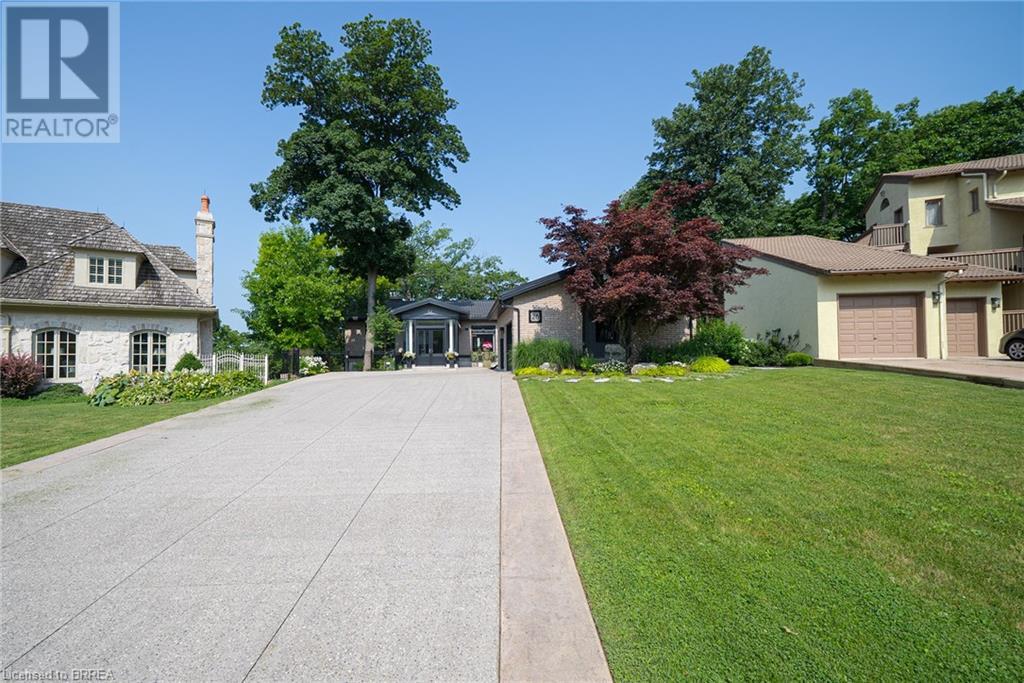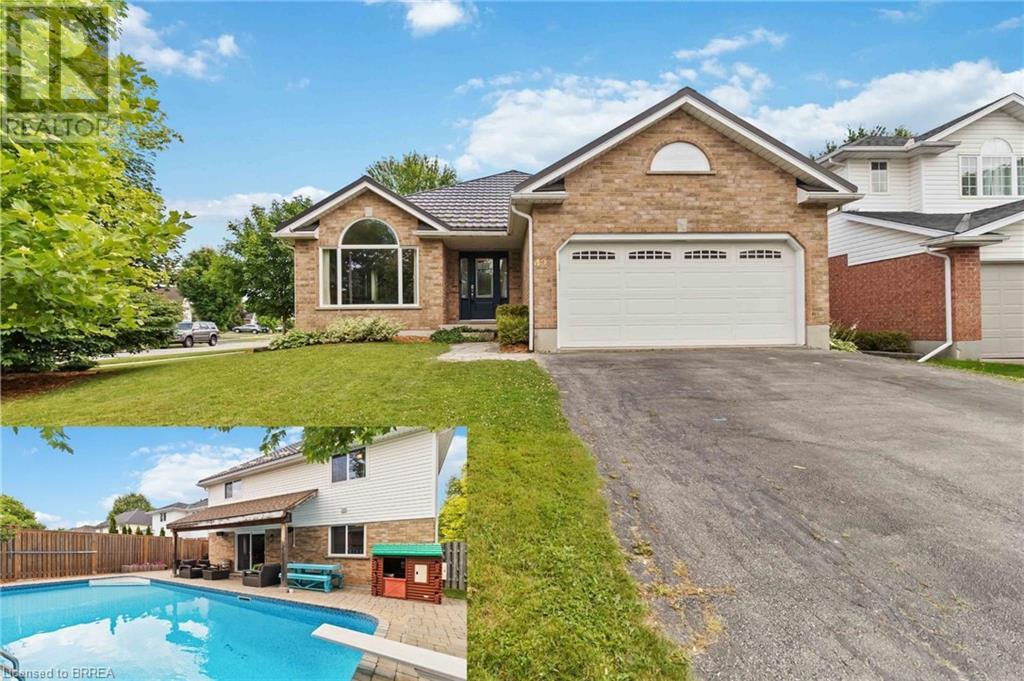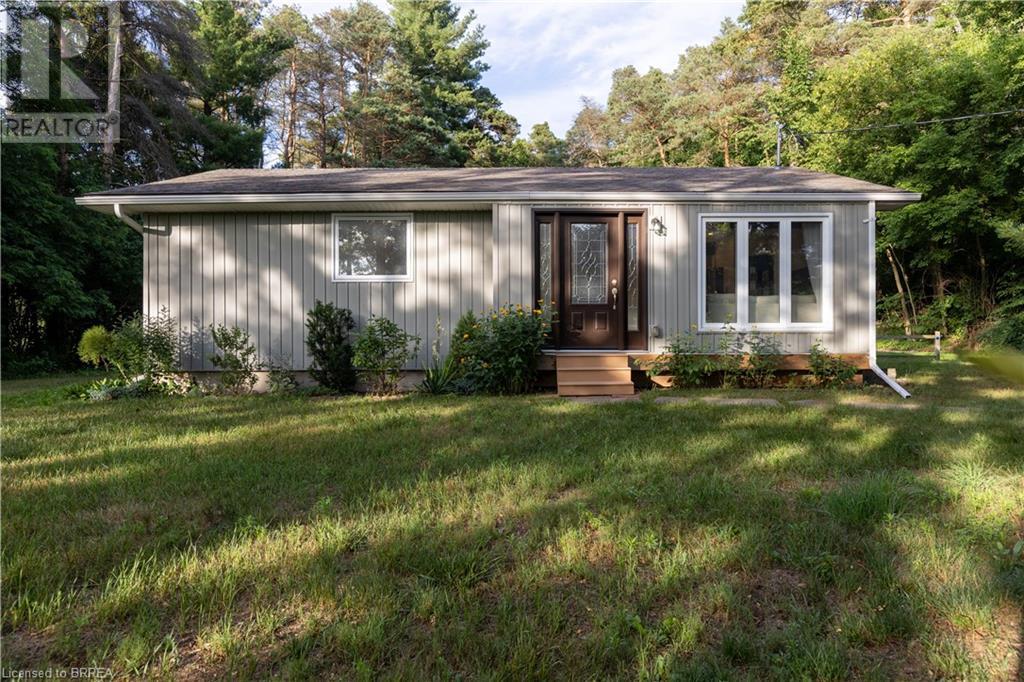28 Crestlynn Crescent
Simcoe, Ontario
Welcome to 28 Crestlynn Crescent, Simcoe — a beautifully updated 5-bedroom (3+2), 2-bathroom (1+1) home that truly has it all! Nestled on a quiet, family-friendly street and set on a generous lot, this showstopper is just minutes from excellent schools, parks, and all the conveniences of town. Step inside to discover an open-concept main floor that’s made for modern living and entertaining. The heart of the home features a custom-designed kitchen with quartz countertops, a stylish backsplash, and an effortless flow into the dining and living areas. Oversized windows flood the space with natural light, while a stunning floor-to-ceiling fireplace creates a cozy focal point. Upstairs, you’ll find three spacious bedrooms and a beautifully renovated 4-piece bath with fresh tilework, a new tub, and an upgraded vanity. The fully finished lower level continues to impress with two additional bright bedrooms, another full bathroom, and a second living area — perfect for guests, teens, or extended family. Outside, the curb appeal is off the charts. The entire exterior has been redone with modern white siding, black accents, new windows and doors, updated soffits, fascia, eaves, a brand-new garage door with opener, and fresh shingles — offering peace of mind and standout style. The list goes on and on with this one - book your showing while it lasts! (id:51992)
323 Brantwood Park Road
Brantford, Ontario
Welcome to this beautifully maintained 2-storey detached home in the desirable Lynden Hills community, close to parks, schools, and everyday amenities. Featuring 3 bedrooms and 2 full plus 2 half bathrooms, this home offers a perfect blend of comfort and style across every level. The exterior showcases great curb appeal with a roof (2016), updated windows (2019, excluding basement), new front and patio doors (2019), landscaped gardens, mature trees, and a large paver stone patio (2022) with a powered pergola—ideal for entertaining. Inside, the home has been freshly painted (2024–2025) and includes luxury vinyl flooring (2025) throughout the main living areas, tile in the kitchen (2022). The open-concept great room and dining area offer large windows, patio doors, and a skylight (2024). The kitchen was fully renovated in 2022 with quartz countertops, modern cabinetry, pull-out drawers, a breakfast island, and stainless steel Samsung appliances including a cooktop, double wall oven, fridge with water/ice, and dishwasher. A convenient 2-piece powder room near the front entrance features updated fixtures and hardware. Upstairs, the primary bedroom offers his-and-hers closets and a 2-piece ensuite (updated 2025). Two additional bedrooms are spacious and bright, with closets. The main 4-piece bathroom includes a tub/shower combo and updated hardware (updated 2025). The finished basement adds extra living space with a recently renovated rec room (2025), a 3-piece bathroom, a refreshed laundry room with new counters, sink, and flooring, and plenty of storage. This move-in ready home is packed with thoughtful upgrades and is perfectly situated in a family- friendly neighbourhood. (id:51992)
31 Sulky Road
Brantford, Ontario
Amazing location in the desirable North End of Brantford. Close to schools and parks, this incredibly well presented 4 bed, 2 bath, detached home will not disappoint. Over 1700 sq ft of finished living space, and a fully fenced back yard perfect for entertaining, with a separate fenced area for growing your own fruit and vegetables. Nothing to do but move in, the perfect place to call home. (id:51992)
26 Scarfe Gardens
Brantford, Ontario
Rare Riverside Retreat in the Heart of the City Welcome to 26 Scarfe Gardens, a spectacular custom home tucked away on a quiet cul-de-sac in prestigious Ava Heights. Set on a premium ravine lot with breathtaking views of the Grand River, this one-of-a-kind property offers unmatched privacy & a lifestyle that feels like a year-round getaway—without leaving the city. With nearly 5,000 sq. ft. of finished living space, this home features 2+1 bedrooms, 3.5 bathrooms, & an oversized, insulated double garage with a dedicated gas furnace. Vaulted ceilings & expansive windows flood the home with natural light, offering stunning views of the in-ground pool, mature trees, & professionally landscaped perennial gardens. The chef’s kitchen boasts built-in appliances tucked behind custom cabinetry, seamlessly flowing to a dining space that comfortably seats 10. Enjoy multiple living areas including a formal living room, great room, finished recreation zone, & even a yoga retreat. Three gas fireplaces add cozy ambiance year-round. Each bedroom features its own full bath, including a steam shower, plus a guest powder room for entertaining. Step outside to your three-tiered deck with panoramic views of the ravine & river—perfect for relaxing or entertaining. The walk-out basement offers in-law suite potential with the option to add a fourth bedroom. Additional highlights include a steel roof, low-maintenance stamped concrete & aggregate walkways & driveway, & an impressive enclosed entryway with heated floors. The main floor primary suite features a Juliet balcony, walk-in closet, & a spa-like ensuite with a soaker tub & glass-enclosed shower. A dedicated home office & study provide flexibility for today’s lifestyle. The garage offers access to both the backyard & basement for added functionality. Minutes from highway access, golf, trails, galleries, & everyday amenities. This is riverside living at its finest—a peaceful retreat with urban convenience. Your private oasis awaits. (id:51992)
79 Donly Drive S
Simcoe, Ontario
Welcome home to 79 Donly Dr S in Simcoe! The beautiful and spacious backsplit features 3 bedrooms (2 up, 1 down) and 2 full baths with a total living area of 1,875 sq ft - you will be surprised how spacious this home is! Upon entry you will find a spacious living/dining room with new flooring throughout. Conveniently located at the front door you’ll notice a closet and inside entry from the attached one car garage. The main level is drench in natural sunlight and has brand new custom kitchen with custom Artichoke cabinetry, premium quartz surfaces, including a large island and gorgeous black stainless appliances. Through the abundance of kitchen cabinetry and storage and a 'butler's pantry / coffee station' you will find new French Doors with internal blinds leading to the new deck, a fully fenced (half is new) and landscaped yard with shed, Gas BBQ line, a professionally trimmed and limbed tree (current stream and trees will be removed and replaced with a fire pit and river rock garden). Buyers will be pleased to know the house has fresh paint throughout. The Upstairs boasts a recently renovated bathroom with double sinks, a large primary bedroom with two closets and an additional bedroom. Down in the lower level you will discover a cozy family room and a third bedroom complimented by a 3pc bathroom, a Workshop as well as space for storage and utilities. The basement showcases tons of unfinished storage space as well as the laundry area. The driveway can accommodate two cars side by side and has a newer concrete strip with step. Boasting handsome curb appeal enhanced by a new front storm door, new garage & front door capping & is located in a family oriented neighbourhood. A short walk to Lynndale Heights Public School, close proximity to parks, trails, golf course, shopping and the other amenities that Simcoe has to offer. Book your private showing today - I dare you not to fall in love with this beautifully cared for home! (id:51992)
42 Sandpiper Drive
Guelph, Ontario
Welcome to the family-friendly & highly desirable Kortright Hills neighbourhood! This spacious 4-level backsplit offers 4 bedrooms above grade & has been thoughtfully updated throughout. The fully renovated (2019) eat-in kitchen is a true highlight, featuring granite countertops, a marble backsplash, & a stunning locally sourced red maple live-edge table. Designed with functionality in mind, it also includes a pull-out lazy Susan, a second sink, extra storage, under-cabinet lighting, flooring and brand-new appliances, including an induction stove. The kitchen overlooks the family room, accented by new railings & stairs, and provides direct access to the backyard. A separate dining/living area with a cozy gas fireplace offers plenty of room for family gatherings and fills the main floor with natural light. Upstairs, you’ll find a spacious primary bedroom complete with its own 4-pc ensuite, plus two additional bedrooms & another 4-piece bathroom. The ground level features a bright family room with a walkout to the covered back patio, a fourth bedroom, a beautifully updated 2-piece bath, and a convenient laundry room. The finished basement extends your living space with a warm and inviting rec room featuring built-in cabinetry and a gas fireplace — the perfect spot to unwind. A soundproofed room on this level is ideal for a musician or hobbyist, with extra storage areas to keep everything organized. Outside, the private backyard is ready for summer fun with an inground pool installed 2013, now with a brand-new heater (2024). The covered patio (2014) provides welcome shade while you watch family & friends enjoy the pool. Additional upgrades include an insulated heated (2021) garage, a durable metal roof by Superior Steel Roofing, a new furnace and A/C (2020), new Brookstone windows and doors throughout most of the home (2023), and updated skylights (2011). This wonderful home sits on a quiet street with great neighbours & is truly one you’ll want to see for yourself! (id:51992)
1265 King Street E Unit# 1
Hamilton, Ontario
Located in a vibrant neighbourhood, this home offers comfort and in-building laundry for $1,350/month. Don't miss out on this opportunity - schedule your showing today! TENANT PAYS - Hydro, Wifi/TV/Phone, Tenant Insurance. (id:51992)
793 Colborne Street E Unit# 401
Brantford, Ontario
Welcome home to 793 Colborne Street, Unit #401! This beautifully maintained 3-bedroom, 1-bathroom condo offers the perfect blend of comfort, style, and convenience. The bright and airy open-concept design seamlessly connects the living room, dining area, and kitchen, creating a welcoming space for both everyday living and entertaining. From the living room, step out onto your private balcony, ideal for enjoying your morning coffee or relaxing in the evening breeze. The unit boasts sleek laminate flooring and tile throughout, offering both durability and a consistent, modern aesthetic. The spacious kitchen features ample counter space, a sleek style backsplash, and granite countertops that add a touch of contemporary elegance. Situated on the top floor, this condo provides added privacy, along with an abundance of natural light that fills every room. For your convenience, this home comes with an in-unit washer and dryer, making laundry day effortless. This condo is one of only a few 3-bedroom units in the building, offering more space and flexibility. Additionally, it includes two brand-new, underground, fully covered private paid parking spots, providing both safety and convenience. Whether you’re a first-time homebuyer, an investor, or looking to downsize, this is a fantastic opportunity in a prime location. Don't miss out on the chance to make this stunning condo your new home! (id:51992)
128 Francis Street
Cambridge, Ontario
A Smart Start in West Galt! This delightful 2-bedroom bungalow offers unbeatable value in the heart of sought-after West Galt. From the moment you arrive, you’ll be welcomed by a double-deep driveway, vibrant perennial gardens, and a charming covered front porch. Step inside to find a bright, inviting living space, followed by a beautifully updated eat-in kitchen featuring stainless steel appliances—including a fridge, stove, dishwasher. A built-in microwave is an added bonus. The 4-piece bathroom is straight out of Pinterest, with stylish finishes that make it feel like a spa retreat. Both bedrooms offer cozy, comfortable places to unwind at the end of the day. A freshly remodelled back sunroom provides the perfect spot to sip your morning coffee or watch a summer storm roll in. Outside, the spacious backyard is ideal for gardening, entertaining, or relaxing on the well-sized deck. The unfinished basement offers plenty of storage space, and with no rental items to worry about, this home is as affordable as it is charming. Full of character, well cared for, and ready for you to call home — don’t wait on this one! (id:51992)
2328 Nixon Road
Simcoe, Ontario
Your Private Forest Retreat Awaits at 2328 Nixon Road. Welcome to this beautifully renovated bungalow set on nearly 17 acres of peaceful, mature forest. Blending modern luxury with tranquil rural living, this home is a true escape from the everyday. Inside, enjoy an open-concept kitchen and living space perfect for entertaining, featuring a gourmet kitchen with, abundant natural light, and a cozy fireplace. The main floor offers convenience with laundry, one en-suite bathroom, and a spacious primary retreat with a walk-in closet and forest views that feel like a private cottage getaway. The fully finished basement adds versatile living space, including a den/bedroom with its own three piece bath—ideal for guests, teens, or a home office. Outdoors, a large detached garage offers endless potential for a workshop or hobby space, while the expansive wooded property invites daily walks, wildlife watching, and year-round serenity. Prime Location: 10 mins to Simcoe for shopping & dining, 25 mins to Port Dover & Turkey Point beaches, 55 mins to Hamilton & 25 mins to Hwy 403. A local brewery just steps away—perfect for socializing. This isn't just a home—it's a lifestyle. Don’t miss this rare opportunity to own a secluded, move-in-ready retreat with modern flair and unmatched privacy. (id:51992)
192 Grand River Avenue
Brantford, Ontario
COMPLETELY UNIQE AND MASSIVE MULTI GENERATIONAL 2 STOREY HOME! This one must be seen to be appreciated. Built in 2008 on a private lot in Holmedale backing onto the Brantford trail system and the Grand River. It boasts an impressive 3472 square feet of above grade finished living space with essentially two separate homes under one roof. Perfect for large families and private living it offers 5 bedrooms, 4 bathrooms and 2 fully equipt kitchens. All finished in modern decor and move in ready! The main level consists of a open concept kitchen w/all stainless steel appliances, a large living/dining rm with large windows across the back and new garden doors to a deck and expansive backyard. The principle bedroom is large with a walk in closet, 4 piece ensuite and walk out to deck. The primary 4 pc bathroom offers a corner soaker tub and walk in shower. 2nd bedroom and potential for a 3rd on this floor as the mechanical/storage rm is large. The upper level can be accessed from the main floor or from a separate entrance outside to accommodate private living. Upstairs you will find an almost identical layout with the great room having Vaulted ceilings. Again the principle bdrm on this lvl offers an ensuite and walk-in closet with a garden door walk out to the deck overlooking the trails and river beyond. Both levels have their own laundry closets. There is a full basement that is a little over 5 feet in height and perfect for extra storage space. This home is not on the street, there is a private driveway that leads to the home which is tucked back on an exclusive lot. There is parking for atleast 5 vehicles! Great Brantford location close to the historic district, walking trails, shopping, schools and parks! (id:51992)
2366 Brunswick Court
Burlington, Ontario
Welcome to your new home on a quiet cul-de-sac in lovely Brant Hills! This charming link home, attached only at the garage, sits on a generous pie-shaped lot and offers parking for 3 vehicles. Enter into an open layout living and dining space with light pouring through from one side to the other. Enjoy cooking in the updated kitchen which features stainless steel appliances and chic finishes. Outdoor entertaining is a breeze with a sliding door leading directly from the kitchen to the triple-tiered back deck. Upstairs, you will find 3 spacious bedrooms, a 4 piece bathroom, and plenty of closet space. The basement rec room is full of potential – transform it into a 4th bedroom, games room, media space, or gym. In between the main floor and basement you will find a conveniently located powder room. The fenced yard offers privacy and is ideal for pets, kids, and entertaining outdoors. This location offers the serenity of a mature neighborhood and close proximity to all the modern day necessities like shopping, dining and highway access. (id:51992)












