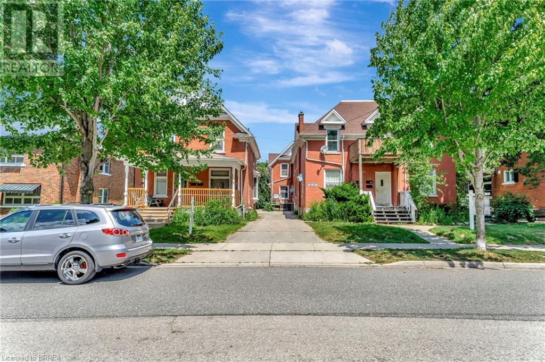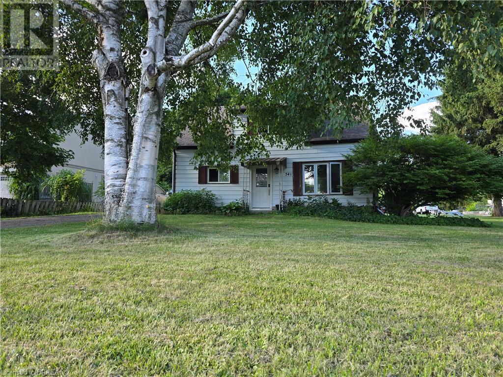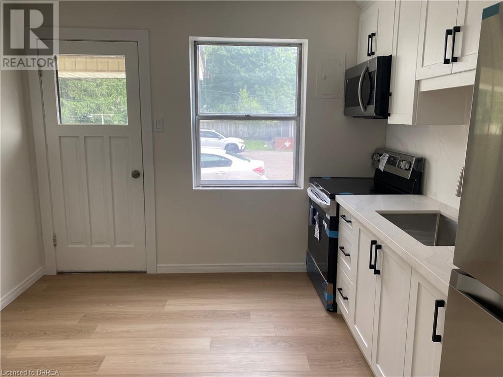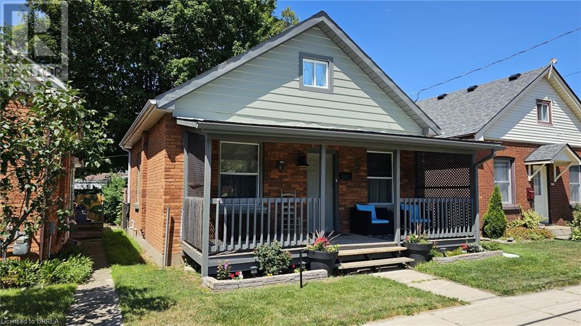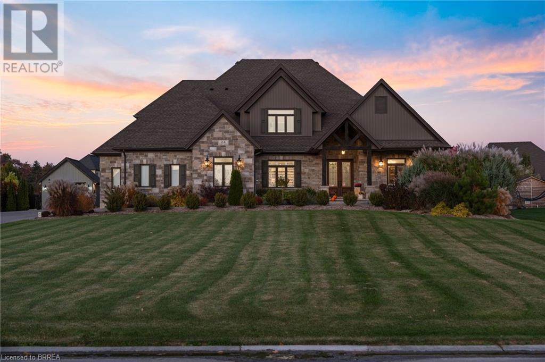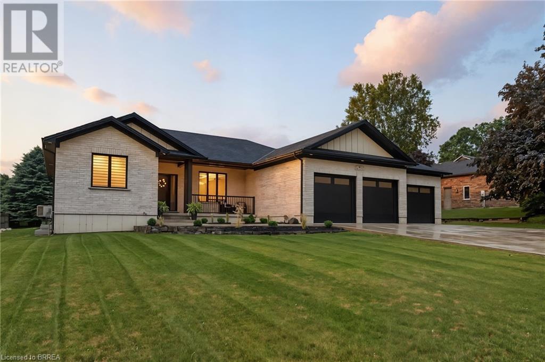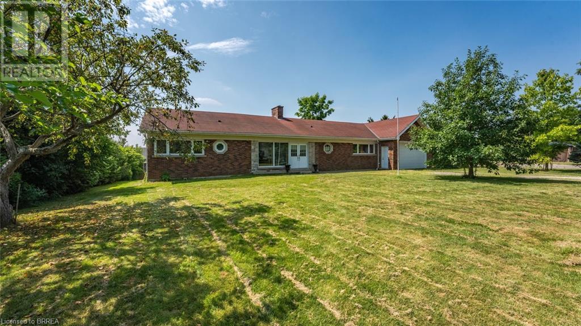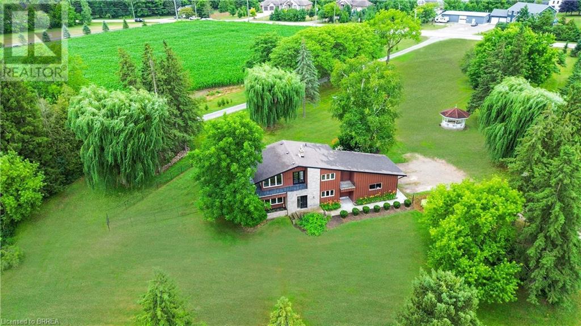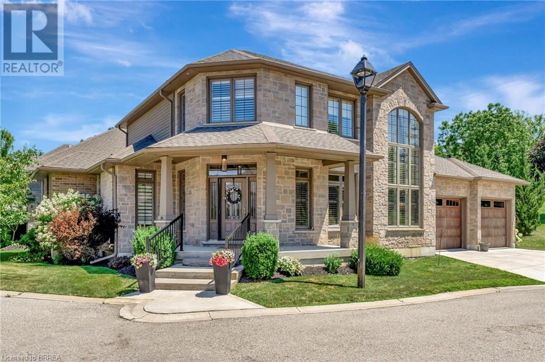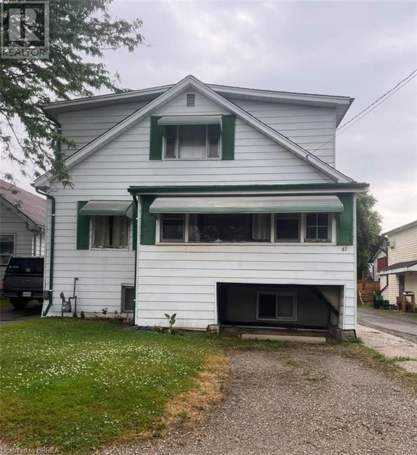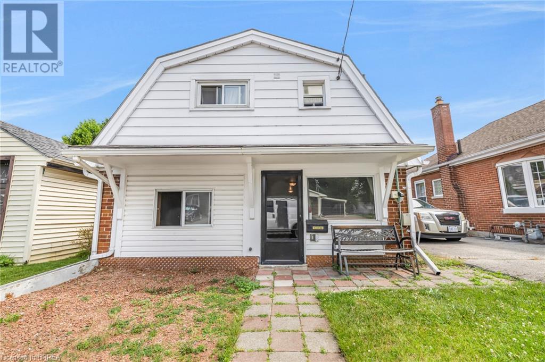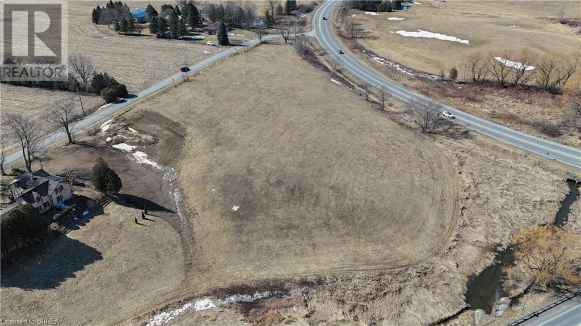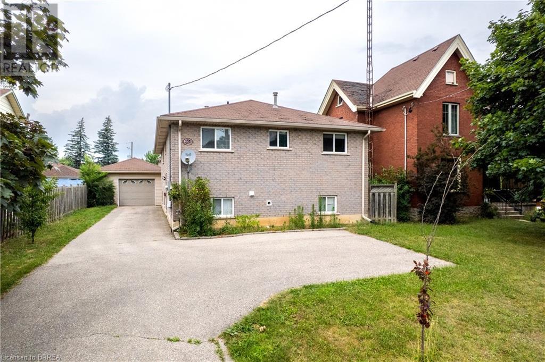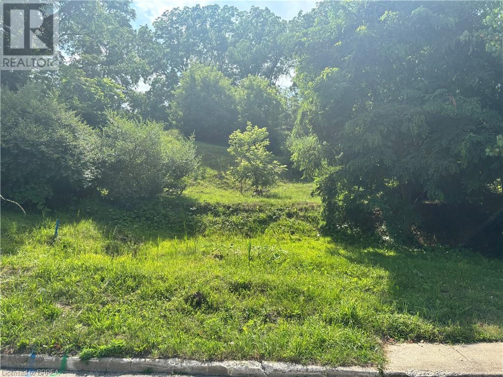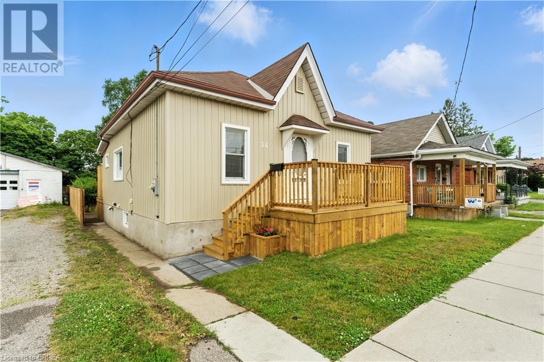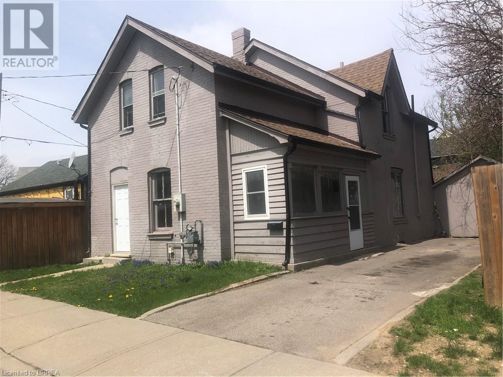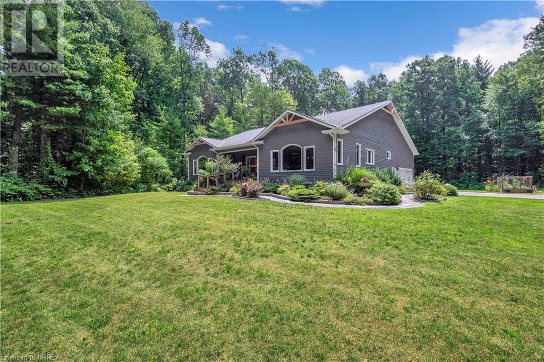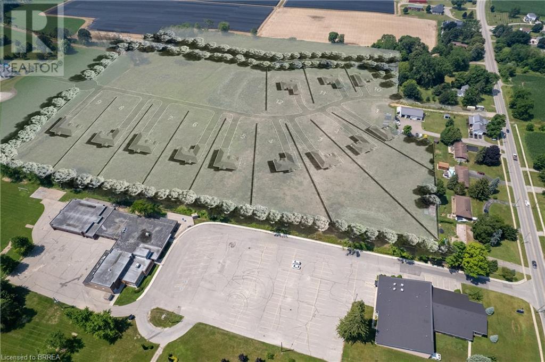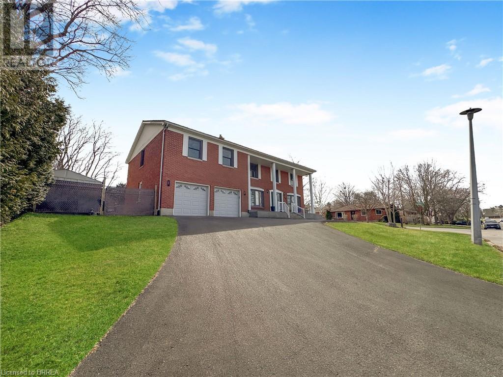14-20 Brubacher Street
Kitchener, Ontario
**CAP RATE 6.83% Very strong annual income $196,059.00 can be purchased with property management company in place. DUPLEX+ 12-PLEX- ATTENTION INVESTORS!! Unique real estate assembly on 14 Brubacher St. (Duplex) and 16-18-20 Brubacher St. consisting of 4 bachelor units, 6 one-bedroom units and 2 two bedroom units sold together. All tenants pay their own hydro with 14 separate hydro meters, newer furnaces, 1 shared washer and dryer at 12-plex and parking for 11 vehicles total. 3 hot water tanks 1 rented and 2 owned. Half of the units have seen upgrades in last couple of years. Ideally positioned in the heart of Kitchener's Central Frederick neighborhood. Located within walking distance of the LRT, & close to the University of Waterloo’s School of Pharmacy, this area is close to major employers such as Google & the Innovation Centre, & provides easy access to Toronto via the nearby GO Train. The neighborhood is bustling with cultural attractions including Centre in the Square, Kitchener Market, The Museum, Library, & dining options. It’s a thriving hub of innovation/growth, further enhanced by Victoria Park & Kitchener Auditorium, adding to the area's appeal. 4 units are currently vacant and can be shown anytime. (id:51992)
793 Colborne Street Unit# 207
Brantford, Ontario
Welcome to 207 - 793 Colborne Street in the City of Brantford! The spacious and bright 2 bedroom condo has been freshly painted and has a nice open concept layout with a separate dining area and living room. The home also has its own stackable in-suite laundry (2023),very efficient mini-split AC cooling, under-sink WATERDROP filtration system (2025), window coverings (2025) and new flooring in the bedrooms and corridor. The building is located in Echo Place near many amenities including parks, trails, shopping, public transit, restaurants, grocery stores, schools, and more! The building is very accessible having an elevator and a covered garage parking spot included in the sale. The property also has undergone many recent updates including newly constructed parking garage, updated gym, freshly landscaped grounds, secure entry & monitored property, party room and more. Also included in the sale is an exclusive storage locker! Enjoy the large balcony with newer glass panel rails for your little piece of paradise; great for entertaining on those summer nights! Schedule your viewing today! BONUS:Condo fee includes Heat and Water! (id:51992)
541 Burtch Road
Brantford, Ontario
Located in the sought-after Mount Pleasant area, this detached 2-storey home sits on just under half an acre in a quiet, established neighbourhood near the rail trails. With 3 bedrooms, 2 bathrooms, and a full basement, there’s plenty of space to work with. The large private yard features mature trees and offers great potential for outdoor living. This is a handyman special—bring your vision and make it your own. A great opportunity for those looking to renovate and add value in a desirable location. (id:51992)
1887-1889 Wavell Street
London, Ontario
Fully Renovated 2 Bedroom Apartment. Located on main level of the building, in a great neighborhood with a private parking lot. Close to many amenities, grocery stores, local universities and colleges. Shared laundry room available in building. $1900 per month plus hydro. Parking is $50 per month upon request. Heat and Water included. (id:51992)
314 Rawdon Street
Brantford, Ontario
Welcome to 314 Rawdon Street, a charming and budget-friendly 3-bedroom, 1-bathroom home ideal for first-time buyers, downsizers, or investors looking to grow their portfolio. Nestled in a convenient central location, this home offers easy access to shopping, schools, transit, access to HWY 403 and more. Inside, you'll find a bright eat-in kitchen with convenient main-floor laundry. The home features vinyl windows and updated copper plumbing. Enjoy outdoor living on the large covered front porch, perfect for morning coffee or evening relaxation. The fully fenced yard is great for kids, entertaining, pets, or gardening. While there is no driveway, street parking is available in front of the home. (id:51992)
157-159 Market Street
Brantford, Ontario
Established fully rented 4 plex in downtown area of Brantford. Annual Income $69,000, Rents are 1550+1485+1435+1281= $5751/month. Lower units have washers and dryers owned by landlord. Upper units have no laundry. 4 water heaters are rented. Roof replaced in 2017. Furnace replaced in 2023. Kitchens renovated in 2012. Bathrooms renovated in 2012. All wiring has been updated to copper, with new electric panel. All plumbing has been updated in all units. Two 2 bedroom and 1 bath and two 3 bedroom and 1 bath. Lower units have back yard access. Potential for future development in Brantford's main corridor. One of the 3 bedroom units will be vacant at the end of August. (id:51992)
24 Tedley Boulevard
Brantford, Ontario
Welcome home to 24 Tedley Blvd., Brantford. First time being offered! And the only River Rock Construction home in the highly desired Valley Estates subdivision. A sprawling bungaloft on 0.80 acres with oversized 3 car garage (room for a hoist) + shed with garage door and power, high roof pitch, professionally landscaped grounds and a backyard meant for entertaining with covered outdoor kitchen, heated salt water pool and hot tub steps from the primary bedroom. Enter through your beautiful stamped concrete walkway (2020) to a main level overlooked by a balcony on the 2nd storey. Winding staircase, cathedral 18ft ceilings (10ft on main level with 8ft doors), upgraded trim package with wainscoting and accent walls, and a dry stack fireplace with Douglas fir mantel. Open concept to your chefs kitchen with walk in pantry, high end appliances and built ins. Entertain in your separate dining room with coffered ceilings. Find privacy with your remote blinds. 4 different access points to the backyard with outdoor kitchen and Coyote built in BBQ, electric griddle, outdoor fridge covered with a louvered pergola. Or walk out of your main level primary bedroom just steps to sunken hot tub (2019) and stay warm this winter! Primary bedroom also has large ensuite with heated floors and walk-in closet with island (2024). Or take a step back from the pool and get out of the sun at your concrete pad 12x 20ft cabana (has hydro). A backyard ready for your furry friends fully fenced with rod iron fencing. Upstairs find 3 more sizeable bedrooms, one with walk in closet and ensuite and another full bath as well. In the basement continue entertaining your friends and family with your wet bar overlooking pool table, and steps from a theatre room space with gas fireplace. Also a sizeable bedroom with ensuite privilege here. An additional crafts room and gym in the basement as well. Approx 6000sq ft of finished living space for you to enjoy and a total of 4+1 beds and 4.5 baths. Book today! (id:51992)
30 Tanager Drive
Tillsonburg, Ontario
Wrapped in a striking blend of brick and hardy board, the exterior of this luxury bungalow is beautifully illuminated by soft exterior pot lighting, while a spacious triple car garage offers both curb appeal and everyday functionality. A charming covered front entry sets the tone with timeless character, leading into a bright, welcoming foyer where natural light streams through elegant double sidelights. Inside, the home opens to a stunning, open-concept layout with rich flooring that flows seamlessly throughout the main level. The living room stands as a warm and inviting focal point, anchored by a sophisticated accent wall that adds texture and depth to the space. At the heart of the home is a chef-inspired white kitchen, highlighted by a bold black-accented island and ceiling-height cabinetry that blends style with exceptional storage. A generously sized walk-in pantry enhances both function and flow. Adjacent to the kitchen, the dining area offers an oversized sliding walk-out to a spacious covered patio—perfect for effortless entertaining and year-round indoor-outdoor living. The main level features three thoughtfully placed bedrooms, offering comfort and privacy for the whole family. The primary suite serves as a true sanctuary, complete with a luxurious 5-piece ensuite featuring dual vanities, a deep soaker tub, and a glass-enclosed shower. Two additional bedrooms are complemented by a beautifully appointed 4-piece bathroom, while a stylish main floor laundry room provides added convenience. Downstairs, the fully finished lower level expands your living space with two additional large bedrooms and a full bathroom—ideal for teens, in-laws, or guests. A spacious rec room offers endless versatility, whether you're envisioning a home theatre, gym, or playroom. (id:51992)
598 Colborne Street W
Brantford, Ontario
Welcome to 598 Colborne St W, Brantford. This residence boasts an impressive 1,820 square feet of main floor living space and is listed at $849,000. With its four bedrooms and two full bathrooms and hardwood floors throughout, this home provides ample space for relaxation and comfort. Walk in to the main living area with abundance of space for the family to get cozy on movie night. The heart of the home lies in the large kitchen, equipped with plenty of storage space room to host the family dinners, and oversized sliding doors that lead you to the backyard patio. The four bedrooms provide everyone in the home with their own space along with a large primary with no shortage of closet space. On the exterior, you'll find a generous lot offering plenty of outdoor space for various activities, room for fur babies to run around, and potential landscaping projects. The oversized garage can accommodate multiple vehicles a workshop, and additional storage. Potential buyers will appreciate the partially finished basement that offers potential for customization according to their needs. It could be transformed into a recreational area, workspace or even the sought after in-law suite with its separate back entrance providing easy access and privacy. (id:51992)
41 Derner Line
Dunnville, Ontario
Escape to your peaceful waterfront sanctuary, a serene hideaway nestled against the stunning backdrop of Lake Erie and Gull Island. This recently updated home offers a picturesque lifestyle with its modern open-plan living, featuring two cozy bedrooms, a convenient 1.5-bathroom layout, and a spacious loft area that can serve as a third bedroom or a fun play space. Expansive great room, all while enjoying the breathtaking lake views. The heart of the home, a beautifully designed kitchen, seamlessly flows into the dining room. Step outside to a generous lot, providing ample grass parking for multiple vehicles in the front and a charming firepit area in the back for seasonal gatherings or peaceful evenings under the stars. Just a Short drive to local amenities in Dunnville, including the Mohawk Marina. Easy access to Rock Point Provincial Park and Long Beach Conservation Area, adventure awaits right at your doorstep. For those craving excitement, Niagara Falls, casinos, and the US border are only a 40-minute drive away. (id:51992)
138 Cockshutt Road
Brantford, Ontario
Welcome to the house on the hill. You know the one. The home where people slow down to admire and say, “Did you see that house on the hill?” and wonder, “What’s it like inside?” You can tell just by looking at it. This is an architectural marvel. Incredibly unique and unlike anything else you have ever seen, this home makes an impression before you even reach the front door. Tucked away on nearly 1.7 acres of country serenity, this beautifully updated two-storey home is a rare blend of privacy, charm, and timeless architecture. Natural light fills every square inch of the main and second floors, highlighting rich wood trim, warm hardwoods, and elegant details. The main level features a spacious living room, formal dining room, two-piece bath, and a bright kitchen with granite tile floors and dark wood cabinetry that opens to a cozy sunroom with sweeping views. Upstairs, three generous bedrooms offer views of both the front and back of the property. The primary suite is surrounded by windows and sliding doors, making every morning feel like a retreat. Imagine being close enough to town that you're just 15 minutes away from shopping, doctors, parks, dropping your kids off at school, and hitting your favorite walking trails. You're far enough away from the city that the hustle and bustle of it feels like a distant memory. The home also includes a rec room in the lower level, a self-monitored seven-camera security system, and even a lawn mower and snow blower combo to help maintain your slice of paradise. This is more than a home. It is the one you have always noticed. And now, it could be yours. Don't delay. Call your REALTOR® today. (id:51992)
158 Willow Street Unit# 23
Paris, Ontario
Living Life on the Grand never gets boring, this custom built home is a one of a kind, and was built exclusively for this one time owner, located in the prestigious Riverview development in Paris. This 1979 sf bungaloft has a main floor with a spacious entry foyer, great room, dining room, kitchen, primary bedroom with very large walk in closet, and ensuite bathroom, a powder room, mudroom, attached double garage and a covered porch out front and back. The kitchen comes equipped with custom cabinetry, granite countertops, soft close doors and drawers, hardwood floors, fridge/freezer, gas stove, dishwasher, microwave and a large granite countertop island. The great room is open to the above loft area, massive windows to let all the light in, and a beautiful gas fireplace to take the chill out of the air when needed. The loft area is open to below with a sitting area, two bedrooms and full bathroom. The fully finished basement offers a rec room with gas fireplace, open area office, kitchenette, extra large bedroom and full bathroom. Discover life's new path, a sparkling gem along the banks of the Grand River, close proximity to the Trans Canada walking trail and just steps to downtown Paris. (id:51992)
83 Stanley Street
Brantford, Ontario
Savvy Investors who recognize a great opportunity when they see it.....this is the property to buy!! Convenient central location for this spacious duplex with close proximity to major highways, north end amenities and downtown/university. Separate entrances. Both units are 3 bedroom. Upper unit has 2-2pc baths. Separate hydro meters. Tenants pay hydro. Landlord pays gas and water. Both units are month to month. Lower tenant has access to the partially finished basement as well. Lots of potential for future basement finishing. Property could also be converted back to a single family dwelling. Endless possibilities for future income, personal use or both. (id:51992)
6 Patricia Street
Brantford, Ontario
Welcome to this charming 2-bedroom, 1-bathroom 1.5-storey home, perfect for first-time homebuyers or those looking to downsize. Situated in a desirable area of West Brant, this home offers a unique and functional layout designed for comfortable living. The upper main level features a functional kitchen, dining, and living area — ideal for entertaining or relaxing with family. A conveniently located 4-piece bathroom completes the main floor. The lower level features a generous primary bedroom, as well as an additional bedroom for children, guests, or to serve as a home office or hobby space. A entry/recreation room with a wood-burning stove provides the perfect setting for relaxing on cooler evenings. This home offers both character and practicality in a great neighborhood close to parks, schools, and amenities. Don’t miss the opportunity to own this affordable and inviting home in West Brant! (id:51992)
8 Campbell Drive
Mount Pleasant, Ontario
Welcome to a remarkable opportunity for land enthusiasts, builders, developers, and investors alike! Over 3 acres of prime severed land available, nestled in a serene and picturesque location, to build your dream home on. Offering endless potential for your dream project, this lot is a canvas waiting to be transformed into something truly remarkable. Embrace the serenity and privacy of the surrounding natural beauty, making this lot ideal for those seeking a peaceful lifestyle away from the hustle and bustle of the city. Experience the epitome of countryside living! Don't miss the opportunity to own this prime piece of land today. (id:51992)
87 St George Street Unit# 407
Brantford, Ontario
Welcome to 87 St. George Street, Unit #407! This bright and spacious condo is an ideal find for first-time homebuyers, savvy investors, or those looking to downsize in comfort. With over 1,000 sqft of living space, this unit offers 3 generous bedrooms, 1 well-appointed bathroom, and an inviting open-concept living and dining area that seamlessly flows onto a large private balcony—the perfect spot to enjoy your morning coffee or unwind after a long day. Additional highlights include ample storage with a private locker, dedicated parking, and access to convenient on-site amenities like laundry facilities and a party room for your gatherings. Situated in a prime location, you're within walking distance to essential amenities such as grocery stores, the hospital, schools, parks, and public transit. Plus, with quick access to Highway 403, commuting is a breeze. (id:51992)
880 A Colborne Street
Brantford, Ontario
Welcome to 880 A Colborne Street, a well-maintained House offering flexibility, comfort, and a prime location in the heart of Brantford. Ideal for families, investors, or multi-generational living, this home features a bright and functional main floor with three bedrooms, a full bathroom, a spacious living area, and a sunroom that adds the perfect touch of charm and extra living space. The kitchen is thoughtfully laid out, making everyday living both easy and enjoyable. The lower level offers a separate entrance and is complete with two additional rooms, a full bathroom, its own kitchen, and living area—providing an excellent opportunity for extended family or potential rental income. With six parking spots, there's plenty of space for everyone. Located close to schools, parks, shopping, transit, and quick access to Highway 403, this property combines convenience with versatility. Whether you're looking to live in one unit and rent the other, accommodate family, or build your investment portfolio, 880 A Colborne Street is a smart and welcoming choice. (id:51992)
89 Dumfries Street
Paris, Ontario
Located in the highly desirable town of Paris, this property offers a great location with convenient access to the highway, nearby amenities, and charming downtown Paris. Currently zoned for residential use—making it an ideal opportunity for builders or investors. Please contact listing agent to receive zoning specifications and permitted uses. (id:51992)
34 North Park Street
Brantford, Ontario
WOW! LARGER THAN IT LOOKS FOUR BEDROOM, TWO BATHROOM BUNGALOW IN A DESIRED WALKABLE NEIGHBOURHOOD. 1167 SQ FT OF FINISHED SPACE. MODERN DECOR THROUGHOUT FEATURING A LARGE ISLAND AS THE FOCAL POINT IN THE NEW KITCHEN, NEW SHIPLAP BATHROOM WITH WELL THOUGHT OUT UPGRADES. HARDWOOD FLOORS IN THE LIVING ROOM AND MAIN FLOOR BEDROOMS. MASTER BEDROOM INCLUDES A WALK IN CLOSET! EXTRA LIVING SPACE IN THE LOWER LEVEL WITH A REC ROOM, SECOND BATHROOM, AND FOURTH BEDROOM/OFFICE FOR A QUIET HOME WORK SPACE. NEW PRIVATE DECK OFF OF THE KITCHEN OVERLOOKS THE DEEP 165 FT YARD, YOU WILL LOVE THIS OUTDOOR SPACE. WALK TO SCHOOLS, PARKS, RESTAURANTS, AND SHOPPING. (id:51992)
39 Park Avenue
Brantford, Ontario
Legal Duplex, but could easily be converted to single-family Residential. Two one bedroom vacant units. Set your rents to market prices. Excellent income property that is walking distance to downtown and near bus routes. Detached garage/workshop. Driveway parking for 3 cars. Book your showing now. (id:51992)
156 St Johns Road W
Simcoe, Ontario
Tucked away on 8.5 acres of pristine forest, this exceptional country estate offers a rare combination of high end custom design, luxurious comfort, and total privacy—creating a peaceful retreat unlike anything else on the market! A long, winding laneway sets the tone as you arrive, leading through towering trees to a beautifully crafted home completely surrounded by nature. With its own private walking trails and endless greenery views, this property feels like your own woodland wonderland. Inside, soaring cathedral ceilings and oversized windows flood the space with natural light and frame the lush landscape in every direction. At the heart of the home is a stunning chef’s kitchen, anchored by a 9-foot island, high-end appliances, double ovens, and elegant finishes—perfect for hosting unforgettable gatherings or cozy nights in. The main floor features three spacious bedrooms, including a tranquil primary suite with a spa-like ensuite complete with a freestanding clawfoot tub, walk-in closet, and serene forest views. The other two bedrooms are connected by a beautifully designed Jack and Jill bathroom, offering each room its own ensuite-style access for elevated comfort. Fully finished lower level, thoughtfully designed for entertaining and relaxation. Enjoy movie nights in your own home theatre, unwind in the lounge area, or host guests at the custom-built wet bar in the expansive rec room. Every corner of this home reflects quality, craftsmanship, and care. A double attached garage plus shed offer secure parking and storage, with endless additional space for future expansion. With manicured gardens, a raised vegetable bed, and trails that wind through the trees, the outdoor space is just as magical as the interior. Whether you’re seeking a private family haven, multi-generational retreat, or simply a slower pace surrounded by nature, this property offers endless potential and true lifestyle appeal—just a short drive to town. (id:51992)
197 King Street
Burford, Ontario
Welcome to 197 King St - an exceptional opportunity to acquire over 21 acres of prime residential development land in the next community of Brant County to boom... Burford. Ideally positioned within walking distance to schools, parks, splash pads, soccer / baseball fields, arena and many amenities. This parcel offers incredible potential for a 12-lot executive subdivision with each lot being a minimum of 3/4 acre, subject to municipal approvals. Gently rolling, open land, this property presents an ideal canvas for a builder or developer seeking to capitalize on the growing demand for luxury estate living within commuting distance of Brantford, Hamilton, Kitchener, Waterloo and London. Very quick access to the HWY 403 and a short commute to the HWY 401. Whether you're looking to develop immediately or land bank for future gains, 197 King Street offers versatility, value, and vision. Lots will be serviced by natural gas, well and septic. Many of the development studies have already been completed and others are well on their way to completion. Burford currently offers many amenities including a hardware store, grocery store, many restaurants and shops and a wealth of outdoor activity including Apps Mill. Executive lots are hard to come by, don’t miss your chance to shape the next chapter of this charming and fast-growing community. Buyer to complete their own due diligence in obtaining building permits. Seller will entertain a VTB. (id:51992)
30 Lingwood Drive
Waterford, Ontario
Tucked away on a quiet dead-end street, this impressive brick home offers nearly 4,000 sq. ft. of beautifully finished space, with six spacious bedrooms, four bathrooms, and a layout designed for comfort and functionality. The main floor features an updated kitchen with quartz countertops, a bright living area with a gas fireplace, and walkout access to a large backyard deck with a gazebo, perfect for relaxing or entertaining on summer nights. With two separate living spaces, this home is ideal for large families or hosting gatherings, offering plenty of room to spread out and come together. Upstairs, the primary suite is a true retreat with a walk-in closet and a spa-like ensuite with heated floors, while the additional bedrooms are all generously sized. The fully finished basement adds even more flexibility, ideal for a rec room, playroom, or extra storage. A durable steel roof, oversized two-car garage with workshop space, and a circular driveway that fits over eight cars make this home as practical as it is beautiful. Just minutes from Waterford Ponds, scenic trails, and the charm of historic downtown, you’ll enjoy easy access to biking, kayaking, parks, shops, and cafés, combining small-town living with modern convenience. (id:51992)
24 Trinity Lane
Waterford, Ontario
Welcome to 24 Trinity Lane! This beautiful end unit condo features a bright and spacious living room that has a vaulted ceiling with pot lighting and modern hardwood flooring, a gorgeous kitchen with granite counters, tile backsplash, plenty of cupboards and counter space, and patios doors that lead out to a deck with an awning where you can relax with your family and friends. The main level also has 2 spacious bedrooms, an immaculate 4pc. bathroom, and a convenient main floor laundry. Let’s head downstairs to the finished basement where you’ll find a huge recreation room for entertaining with big windows that allow for lots of natural light, a 3rd bedroom that has a large closet, and another pristine bathroom with a tiled shower and tile flooring. A lovely move-in ready condo with low condo fees and sitting in a quiet neighbourhood that's close to all amenities. Book a private viewing before it’s gone! (id:51992)

