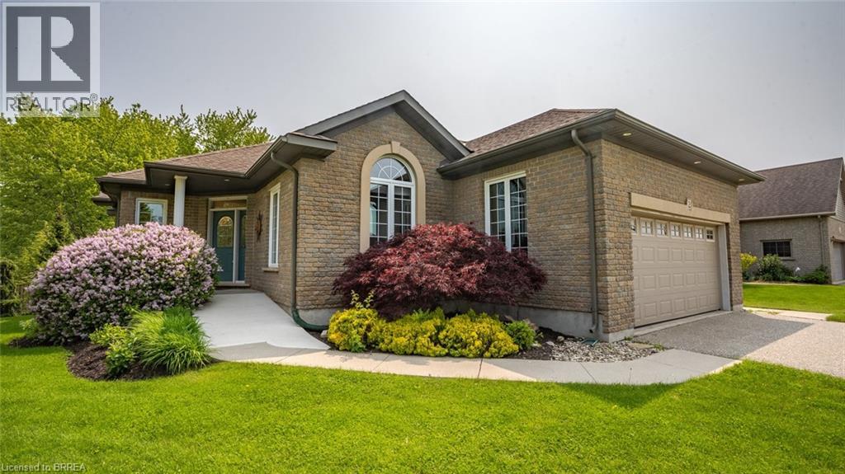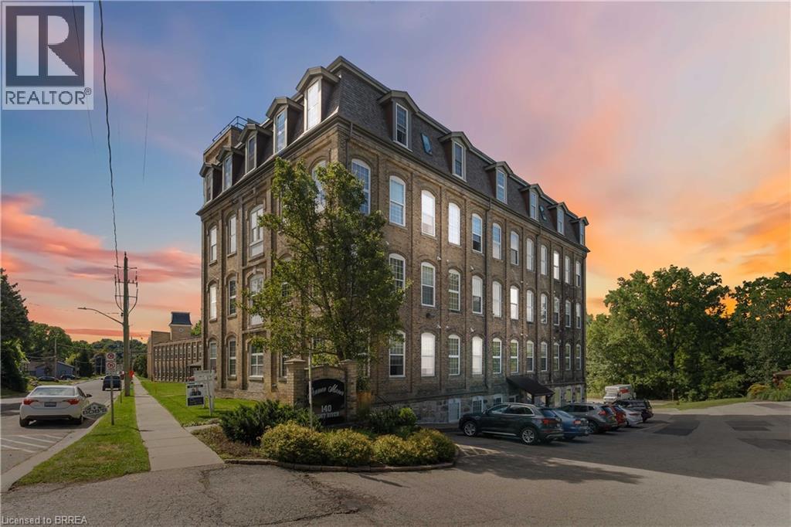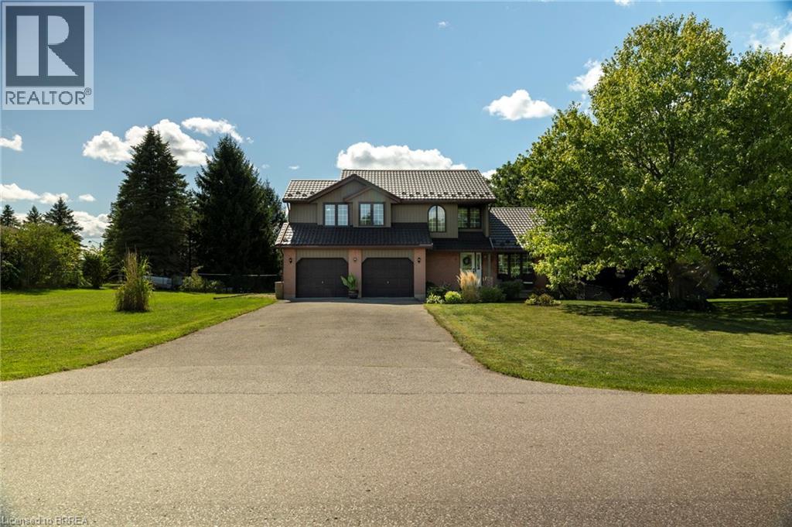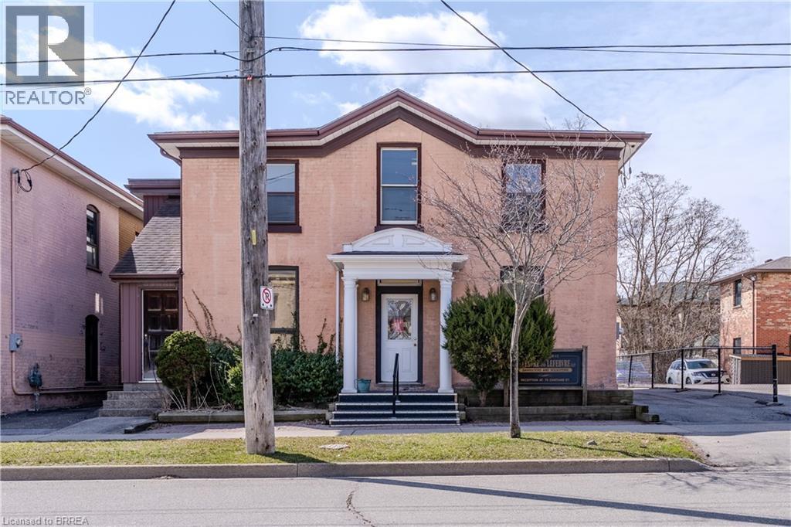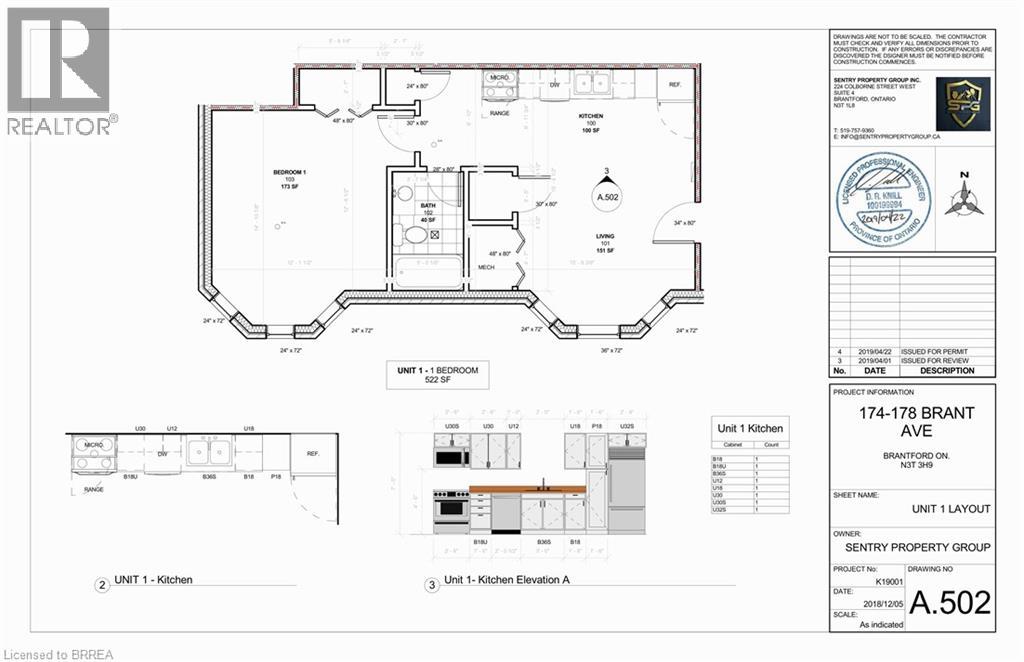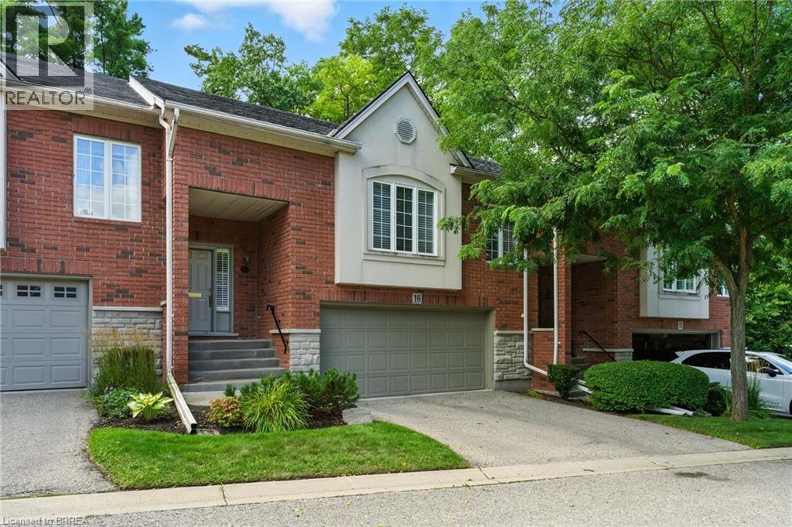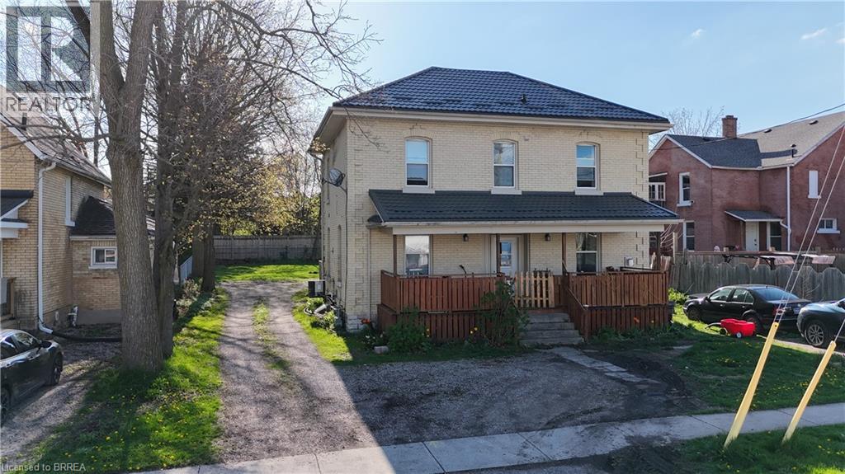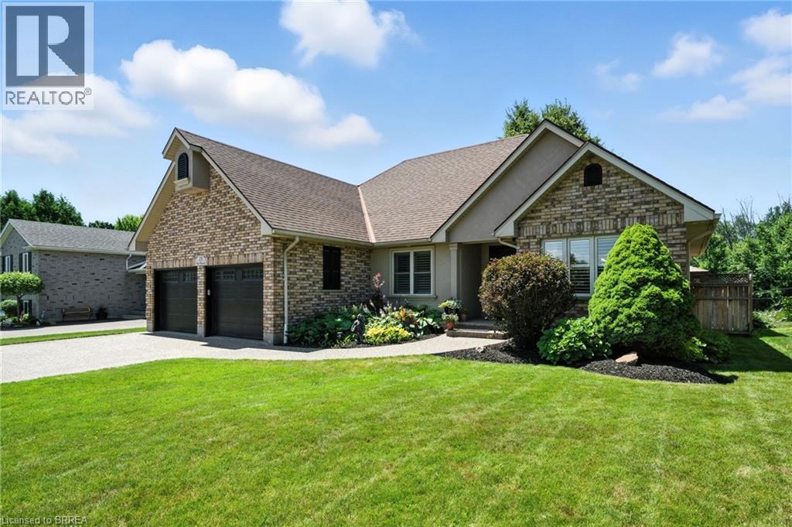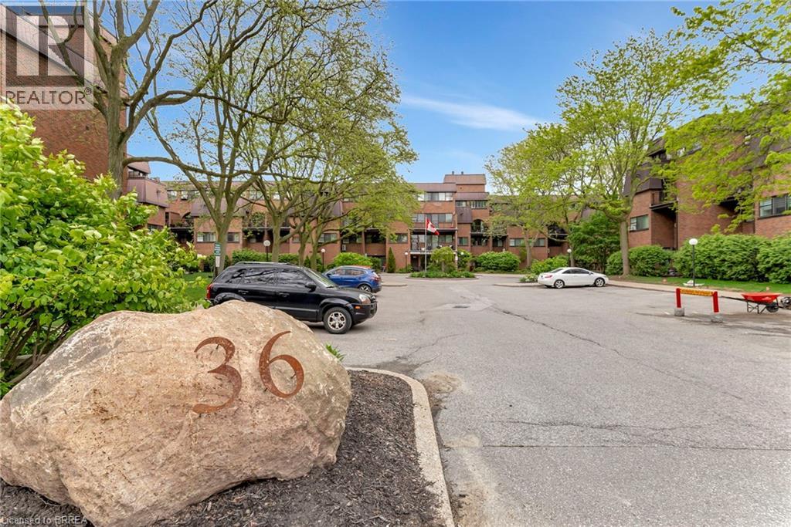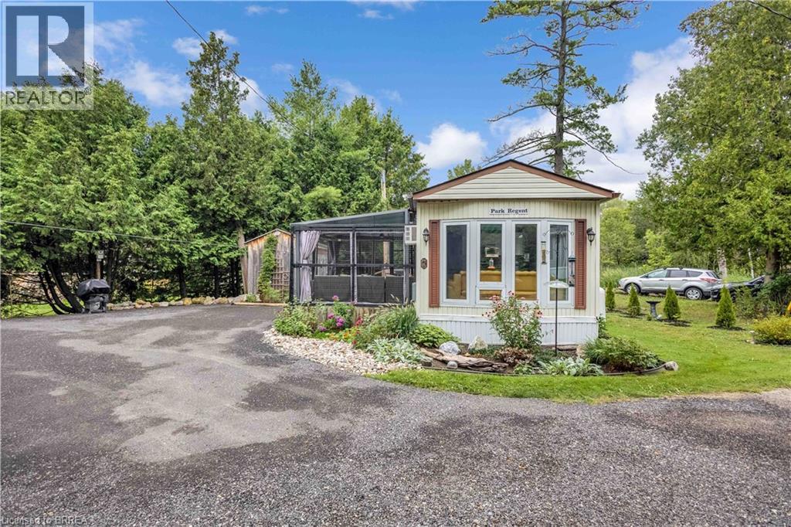2 Hunter Drive S
Port Rowan, Ontario
The lifestyle you've been waiting for! Tucked away in “Ducks Landing” on a picturesque ravine lot, this custom-built brick bungalow offers the perfect balance of privacy, space, and convenience—all just steps from downtown Port Rowan. With 3 bedrooms and 3 full bathrooms, there’s room for everyone. The airy main floor features open-concept living, with a bright kitchen that features a quartz island, ample cupboard space, plenty of work-space, and a cozy dining room with a cathedral ceiling that opens into a spectacular screened-in deck- perfect for outside dining and entertaining complete with a separate bbq area! You’ll be impressed by the floor to ceiling stacked stone fireplace in the living room area. Retreat to the spacious primary bedroom with a private ensuite featuring double sinks and two walk-in closets. The second main-floor bedroom is set apart from the primary, and has access to a full 4 piece bath. Main floor laundry and pantry complete this level. The fully finished lower level features a large rec room with fireplace, office nook, third bedroom, three piece bathroom, and a walk-out to the backyard patio with retractable awning. Another room, which was used as a workshop, has a laundry tub and storage cupboards. You’ll always have extra space thanks to the large furnace room with plenty of storage and a separate cold cellar. With in-law potential and ample storage, this home will adapt to all of your needs. Outside, soak in the sounds of nature and watch hummingbirds flutter through the trumpet vines and honeysuckle from the gorgeous covered deck. You’ll love hosting parties or sipping a coffee while screened in with the ceiling fan keeping you cool. An ideal spot to unwind with views of mature trees and garden blooms. With marinas, beaches, golf, and Simcoe, Tillsonburg, and Long Point nearby—this home has it all. Bonus 20KW Stand By back-up generator installed in 2023. (id:51992)
140 West River Street Unit# 504
Paris, Ontario
Riverside Condo living in what many people consider the Prettiest Little Town in Canada - Paris! This is a handsome one bedroom one bathroom condo in the historic Penman Manor - part of Paris' rich history on the banks of the picturesque Nith River and a short stroll to downtown Paris. You can't beat this location. The high ceilings and oversized windows create an airy atmosphere with lots of natural light. Close to the 403 & 401, this central location is perfect for the first time buyer, professional person or retiree. Additional features that offer peace of mind - Owned Hot Water Heater, In-Suite Laundry, large storage locker, owned parking space steps from the front door with plenty of additional parking spots for rent at $25/mth through condo management. The grounds of the building provide access to a network of trails along the Nith River, there is a lovely gazebo for outdoor enjoyment, bird feeders, a BBQ, outdoor furniture - many amenities for those who wish to enjoy the gorgeous surroundings this community has to offer. There is a park with playground, baseball diamond, pool, and splash pad on the other side of the river. Walking distance to shops, wonderful restaurants, cafes & pubs, medical care, pharmacy, charming shops, services and an arguably one of the prettiest downtowns in Canada! (id:51992)
6 Bannister Street
Oakland, Ontario
Escape to the country! Welcome to this lovely, family friendly 3-bedroom, 2.5 bathroom home sitting on a half acre+ lot. Functional main level, with the bright and airy kitchen/dinette/living room with large windows overlooking the spacious back yard deck. Take a moment to admire the show piece gas fireplace located in the living room. A spacious family room, main floor laundry and 2-piece bathroom round out the main level. On the upper level there are three generous sized bedrooms, a gorgeous ensuite bathroom and another full 4-piece bathroom. Downstairs, the basement is full and awaiting your finishing touches. The oversized double car attached garage with inside entry is super handy, and multiple vehicle driveway can even accommodate an rv, boat or large trailer. Large, mostly fenced back yard with mature tree lined perimeter to keep the kids or dogs contained. Recent big tickets items replaced, include the metal roof and new vinyl siding (2017), new furnace and air conditioner (2019). Come to the countryside and breath in the clean air and have peace of mind knowing you are in a safe, small town with lovely neighbours. Located on a quiet street and only 15 mins to Branford or 20 mins to Simcoe, so commuting is simple and pleasurable. Book your private viewing today before this opportunity passes you by! (id:51992)
810 Villa Nova Road
Villa Nova, Ontario
Welcome to 810 Villa Nova Road. A beautifully maintained raised bungalow exemplifying peace, privacy, and space to thrive. Nestled on approximately one acre, the topography is flat, and the ambience offers a country feel. Equipped with a natural gas generator, this move-in ready home has plenty of finished additional living space boasting many alternatives for growing families. It offers 2 bathrooms, 3 bedrooms on the main floor and 2+ bedrooms in the basement. The home blends comfort and functionality inside and out. Step outdoors onto a large deck and relax or entertain guests. Enjoy the picturesque trees and gardens and taste the ready-to-eat apples, pears, cherries, and grapes off the vines, or simply enjoy gardening and fresh air. There is plenty of parking to accommodate visitors, trailers, or toys with ease. Add your touch to the permit approved partially framed garage/building at the back of the property and create more versatility! Do not miss the opportunity to view this property in person. Schedule a private viewing today. All room sizes are approximate. (id:51992)
7 Superior Street
Brantford, Ontario
Welcome home to 7 Superior St., Brantford. This charming and affordable home offers the perfect blend of space, character, and flexibility. Currently configured as a 3-bedroom, 2-bathroom single-family residence, it also presents a fantastic opportunity to convert back into a duplex with a separate rear entrance and potential for a second-floor kitchenette — ideal for multi-generational living or investment income. Step onto the large, covered front porch and enter a bright, welcoming main level featuring soaring ceilings, elegant trim work, and a spacious layout. You'll find a beautifully updated kitchen, an oversized full bathroom, a generous living room, and two bedrooms. Upstairs offers another full bathroom, an additional bedroom, and two versatile spaces currently used as a den and second living room — easily adaptable as a 4th bedroom or office. The fully fenced backyard is a standout feature, stretching an impressive 186 feet in depth — perfect for families, pet owners, or outdoor enthusiasts. Enjoy summer evenings on the back deck complete with a newly added staircase (2021) leading to the upper-level entrance. Additional upgrades include exterior doors and most windows replaced in 2020, along with spray foam insulation in the basement, all exterior walls and attic for added efficiency. Fantastic family home with a very large yard, come see it today! (id:51992)
73 Chatham Street
Brantford, Ontario
Rare opportunity to own some of Brantford's most sought after real estate. Nestled in the heart of the downtown Brantford business district, this property is being offered for the first time in nearly 50 years. Situated on a huge 49.5' x 132' lot this property allows for more than ample parking and is waiting for an investor/owner who appreciates the potential in this prime location. A unique opportunity in that the large office building immediately beside, at 75 Chatham St, is also for sale. The subject property at 73 Chatham Street has a total square footage of 2694 sq ft. and boasts 6 offices plus huge reception area, waiting room and large rear storage area on the main floor. Main floor also has large walk-in vault. The 2nd floor has 5 spacious offices, 2 washrooms and kitchenette at the rear of the building. 2 staircases, front and rear. The building has a massive full basement for storage. New roof mounted A/C & roof video inspected 2025. (id:51992)
98 Lorne Crescent Unit# 1
Brantford, Ontario
Bright and spacious main-level 1 bedroom apartment in Brantford’s historic district. Features include high ceilings, open-concept layout, large windows, newer appliances, and a self-contained furnace and air-conditioning system. Recently updated and move-in ready. Conveniently located within walking distance of shops, restaurants, and amenities. Building also features Altitude Coffee Roasters on site. Tenant pays utilities (Gas, Hydro, Water). (id:51992)
24 Hardy Road Unit# 16
Brantford, Ontario
Welcome to this meticulously maintained condo ideally situated near the Brantford Golf & Country Club, Glenhyrst Gardens, HWY 403, and scenic walking trails. This home is perfect for anyone seeking a low-maintenance lifestyle in one of Brantford’s most sought-after neighbourhoods. Step inside to an open-concept living area that feels spacious and inviting. The bright kitchen features a large centre island with a built-in eating counter, making it perfect for casual meals or entertaining. A separate dining room offers plenty of space for hosting gatherings and can easily be converted back into a third bedroom if desired. The main level also includes a 3-piece bathroom and laundry room. On the lower level, you’ll find the primary bedroom, second bedroom, and 4-piece bathroom. This level also provides ample closet space, storage, and direct walk-in entry from the double car garage. The backyard and surrounding area offer peaceful outdoor enjoyment, while the property itself ensures a maintenance-free lifestyle without sacrificing comfort. Whether you’re downsizing, investing, or simply looking for the convenience of condo living in a prestigious location, this home is sure to impress. Come view it for yourself—you’ll fall in love with this beautiful condo! (id:51992)
34 Young Street
Woodstock, Ontario
**IMPROVED PRICE ** Attention Investors!! Clean, Legal & Turnkey Triplex!! Don't miss out on this fantastic opportunity to diversify your investment portfolio with this meticulously maintained legal triplex perfectly situated in Woodstock. Each unit boasts well-lit, functional layouts, currently leased to wonderful tenants! Featuring a private driveway with ample parking and an oversized backyard, maximizing the potential of its zoning (R2-20). Located mere minutes from shopping centres, parks, the casino, hospital, schools, and offering easy access to Hwy 401, this property is primed for convenience! Schedule your private viewing today! (id:51992)
28 Macpherson Drive
Paris, Ontario
Location, Location! This stunning 5-bedroom bungalow backs onto peaceful green space—no rear neighbours—offering privacy and serenity right in your backyard. With amazing curb appeal and a newly poured exposed concrete driveway and walkway, this home is just as impressive outside as it is in. Step inside to an open-concept main floor with newly refinished hardwood flooring and bright, inviting living spaces. The spacious eat-in kitchen features Corian countertops, ample cabinetry, a tile backsplash, and a walk-out to the rear patio—perfect for BBQ nights. A formal dining room and sunlit living room with large windows and a cozy gas fireplace complete the heart of the home. The main level offers two bedrooms, including a generous primary with ensuite privilege, plus the convenience of main floor laundry and inside access to the double garage. Downstairs, the fully finished lower level includes three more bedrooms, a 3-piece bathroom, and a huge rec room with a gas fireplace, pool table, built-in bar with wine rack, and beverage fridge—ideal for entertaining or relaxing. Enjoy outdoor living at its best with a beautifully landscaped, private rear yard featuring an exposed concrete patio, hot tub, mature trees and storage shed—all backing onto scenic green space. This home has it all—space, style, and a superb location. Just move in and enjoy! (id:51992)
36 Hayhurst Road Unit# 159
Brantford, Ontario
Welcome to Unit #159 at 36 Hayhurst Road — a spacious and versatile 3-bedroom, 2-bathroom main floor condo located in Brantford’s desirable Fairview neighbourhood. With over 1,080 square feet of thoughtfully designed living space across two levels, this home is ideal for first-time buyers, downsizers, or anyone looking for low-maintenance living without sacrificing comfort or convenience. Step inside to discover a bright and inviting layout featuring a generous living and dining area, an updated kitchen, and a rare main-floor bedroom that also works beautifully as a dedicated office or guest space. Upstairs, you'll find two large bedrooms, a full 4-piece bath, and convenient in-suite laundry. One of the standout features of this unit is the walk-out patio — perfect for morning coffee, summer evenings, or even as an alternative entrance for easy access. Being on the ground floor means no waiting for elevators and added ease for bringing in groceries or welcoming guests. Location is key, and this property delivers. Just minutes from Highway 403, Lynden Park Mall, shopping plazas, restaurants, schools, and public transit, everything you need is right at your doorstep. Whether you're commuting, running errands, or heading out for a night on the town, you're perfectly situated. Even better? The condo fees cover your Utilities — heat, hydro, water, as well as building insurance, maintenance, landscaping, snow removal, and parking. That means no surprise bills and true peace of mind. Enjoy the added bonus of building amenities including an exercise room, party room, and elevator access for upper-level visits. Owned parking spot #103 is steps from a secured building entrance offering added convenience. If you're looking for a comfortable, centrally located condo with room to grow and low-maintenance living, this is the one. (id:51992)
1085 10th Concession Road Unit# 7
Flamborough, Ontario
Charming Modular Home in Rocky Ridge Estates. Enjoy the perfect balance of nature and modern convenience in this fabulous modular home, ideally located just outside the city yet close enough for easy commute and shopping. With a roof only 3 years old and a new skylight, move-in ready and maintained with care. This year-round residence offers lush greenery, mature trees, and abundant wildlife right outside your door, backing onto an open green space. Inside, you'll find a comfortable living space featuring a 4-piece bathroom, 2 bedrooms, in-suite laundry, and heating systems including a 3-year-old furnace and a new hot water heater. The property includes four driveway spaces, making parking a breeze. Located near the Lafarge Trail and Valens Lake Conservation Area, you'll have plenty of outdoor recreational opportunities. The home is also conveniently close to Highway 401, just 5 minutes from Tim Hortons and only 15 minutes to Waterdown’s restaurants and shops. Additional features include a rented propane tank, a recently replaced skylight, 100 amp electrical service, and a charming cabana perfect for relaxing or entertaining. Don’t miss out—book your showing today and experience this exceptional property! (id:51992)

