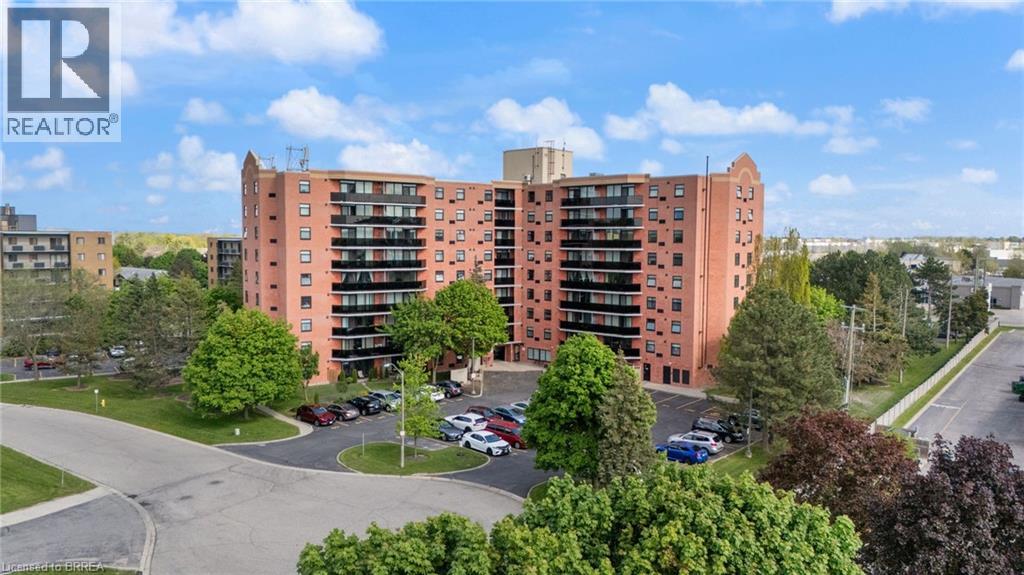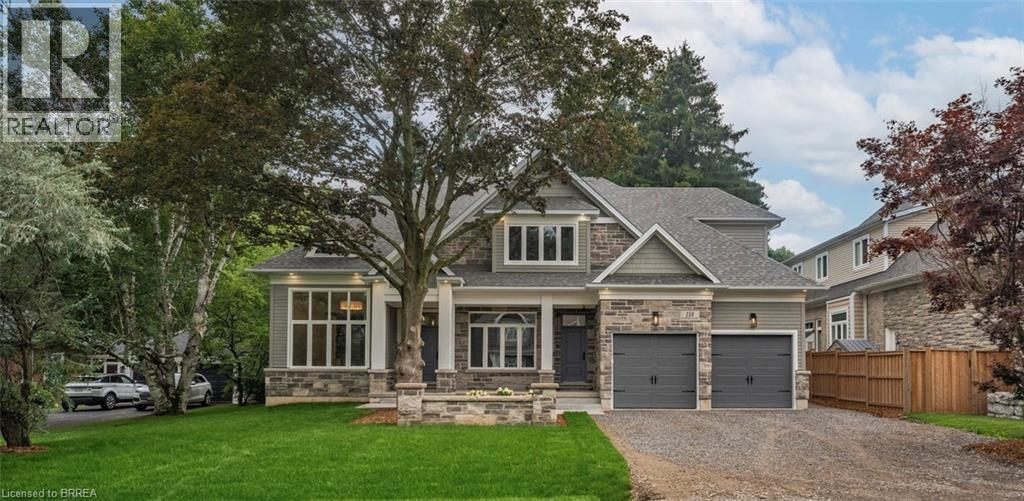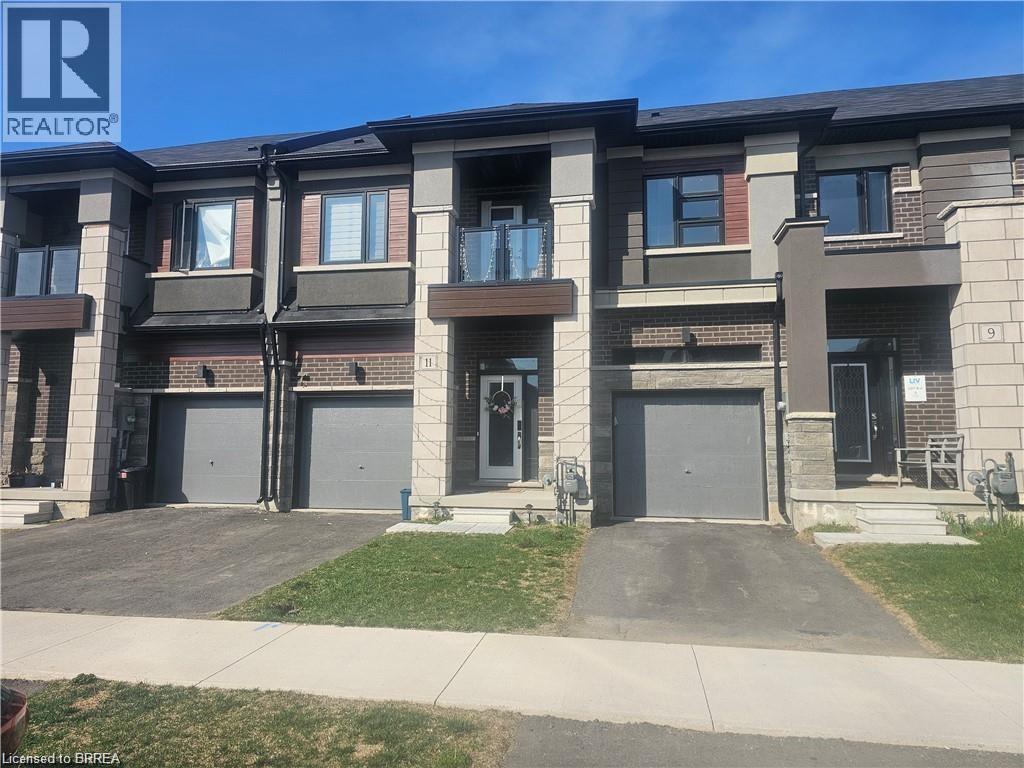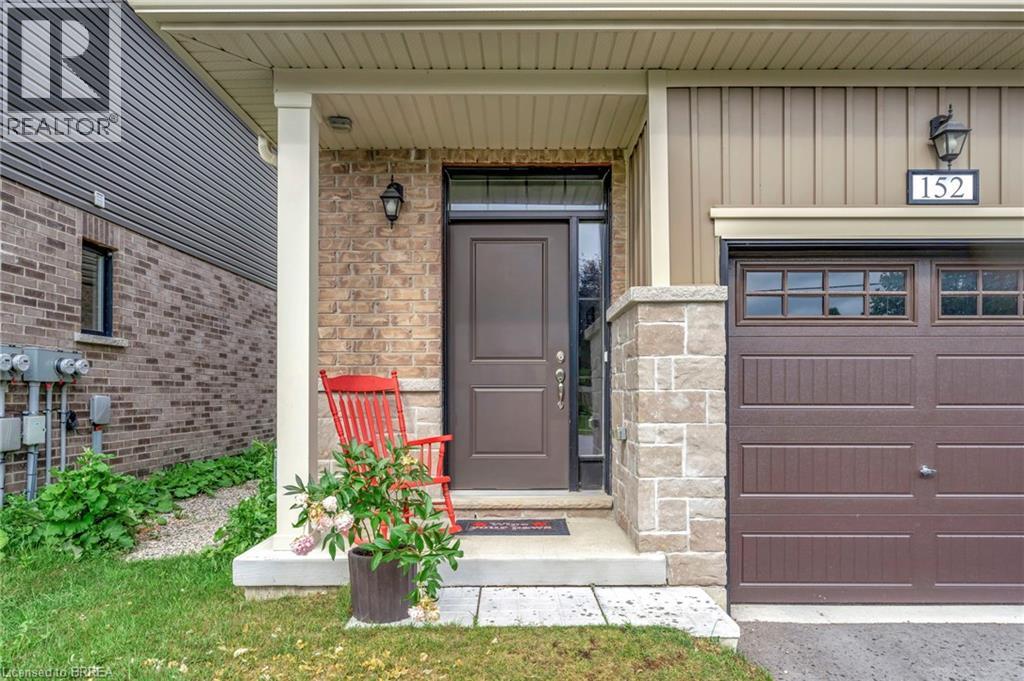9 Bonheur Court Unit# 212
Brantford, Ontario
Welcome to one of Brantford's most desirable and well-managed condominium buildings! This bright and inviting 1-bedroom unit offers comfortable, low-maintenance living with everything you need in a thoughtfully designed layout. Inside, you'll discover a spacious living room, cozy dining area, in-unit laundry, and a versatile storage room. The renovated 3-piece bathroom offers sleek, modern finishes, while the private balcony is the perfect spot to enjoy your morning coffee or unwind in the evening. This unit also comes complete with a dedicated parking space and a private storage locker. Residents of this sought-after building enjoy access to a range of amenities, including a well-equipped gym, a party room for gatherings, secure entry, elevators, and ample visitor parking. Condo fees include snow removal, landscaping, building maintenance, water, building insurance, and even windows, offering exceptional value and peace of mind. Ideally located on a quiet cul-de-sac in Brantford's North End, you're just minutes from highway access, public transit, shopping, and restaurants. Whether you're a first-time buyer, downsizer, or investor, this is a rare opportunity to enter this well-cared-for building with a strong community feel. (id:51992)
53 Greenfield Road
Brantford, Ontario
Welcome to this beautifully renovated home in the desirable Cedarland neighborhood of Brantford! This immaculate 2-storey residence offers 3 spacious bedrooms, 3.5 bathrooms, and a thoughtfully designed layout with modern finishes throughout. The main floor features a bright open-concept living and dining area, a sleek updated kitchen, and a cozy living room with a fireplace — perfect for relaxing or entertaining. A dedicated main floor office provides the ideal work-from-home space, complete with direct access to the backyard. Additional conveniences include main floor laundry and a stylish 2-piece powder room. Step outside through the sliding glass doors to a large, fully fenced backyard with a new deck— perfect for summer gatherings or quiet evenings. Upstairs, you’ll find a generous primary suite with a private 3-piece ensuite and walk-in closet, two additional bedrooms, and a full 4-piece bath. The partially finished basement includes a cozy rec room, a den, a 3-piece bathroom, a utility room, and a cold/storage room. Extensive updates include: fully updated plumbing, mostly updated electrical, new AC and furnace, paved driveway, backyard deck, updated kitchen and bathrooms, new flooring, trim, and fresh paint. Beautiful hardwood flooring flows through the main and second floors. Attached 1-car garage. Enjoy your morning coffee on the front porch or unwind on the back patio. Ideally located close to schools, shopping, parks, trails, and all the amenities Brantford has to offer. (id:51992)
150 St Margarets Road
Ancaster, Ontario
LOCATION! This elegant, stunning custom-built home by one of Ancaster’s premier builders is located on one of the most sought after streets in the city. With 4 bedrooms and 7 bathrooms, this luxury build nestled on a quiet, dead end street adjacent to the Hamilton Golf & Country Club, offers the epitome of luxury living. Craftsmanship and attention to detail and design are obvious when you see the spectacular chef’s kitchen, 10 foot ceilings, oversize doors, mouldings and over 4100 sf of primary living space. The family room features a gorgeous coffered ceiling, gas fireplace and overlooks the rear patio and private backyard. The kitchen offers custom cabinetry, high end stainless steel appliances, and a full servery with loads of additional storage and a functional transition to the walk- in pantry, glass wine room and formal dining room. A separate mud room with additional entrance, a den/office/library, and two stunning bathrooms complete this main floor space. Gorgeous, oversized windows flood each room with beautiful natural light, and blonde oak hardwood flooring runs throughout the home. Upstairs you’ll find 4 bedrooms, each with ensuites and walk-in closets, including a stunning primary featuring fireplace, sitting area, custom walk-in closet and stunning 4 piece ensuite with double sinks and soaker tub. A large laundry room is also conveniently located on the upper level. The finished basement doesn’t feel like a basement at all, with plenty of natural light and 9 foot ceilings. Offering an additional 2000 sf of entertaining/games/theatre space with a massive recreation room and glass partition wall, home gym, additional 4 piece bath, storage and walk up to the extra large garage. The backyard is a true oasis with mature trees and covered patio featuring fireplace and outdoor kitchen. The heated double car garage with additional overhead door which allows access to the backyard is the perfect final touch. No detail has been overlooked. (id:51992)
37 Ivanhoe Road
Brantford, Ontario
Beautifully Updated Semi in Sought-After Cedarland! This meticulously maintained home offers a perfect blend of comfort, style, and space. Featuring 3+2 bedrooms and 2 modern bathrooms, the interior is both functional and inviting. The bright eat-in kitchen boasts crisp white cabinetry, a stylish backsplash, and elegant porcelain tile flooring, with sliding doors leading to a private patio and fully fenced backyard—ideal for entertaining. The spacious living room features warm hardwood flooring, while the cozy lower-level rec room offers plush carpeting and a charming fireplace. Tastefully decorated and freshly painted in neutral tones, this home is move-in ready. You’ll be pleasantly surprised by how much space it offers—don’t miss your chance to call this one home (id:51992)
53 Hammond Road
Onondaga, Ontario
Opportunities like this are rare in life. Come and live your dream in this horse paradise, conveniently located just minutes from Brantford and Ancaster. This beautifully upgraded home features four spacious bedrooms and three bathrooms. Highlights include an 80' x 100' indoor riding arena and a deep sand, floating brick barn (60' x 40') with an interlocking brick floor. The barn contains five stalls, all equipped with rubber mat flooring, and four of the stalls have runouts to individual paddocks. The property also boasts a propane radiant heating system and a 120' outdoor round pen. There are five fenced fields and six paddocks, along with a dug well and a 5,000-gallon cistern that supplies both the house and barn. Additionally, the property features a UV system and a reverse osmosis system for the house water. Inside, you'll find a large kitchen with a built-in eating area and patio doors that lead to a covered deck with a cathedral ceiling. The main floor includes a primary bedroom with a four-piece ensuite bathroom and a walk-in closet. The walkout basement provides patio doors from both the spacious rec room and the two lower bedrooms. The rec room is bright and inviting, featuring a warming wood stove and plenty of natural light. Enjoy a peaceful setting with beautiful views, all within minutes of various amenities. (id:51992)
88 Ontario Street
Brantford, Ontario
Welcome to 88 Ontario Street, Brantford - A perfect opportunity to break into the real estate market! This charming bungalow offers 3 bedrooms, 1 bathroom, and is situated on a mature lot just off of Erie Avenue—an ideal location close to amenities and transit. Whether you're a first-time buyer or an investor looking for potential, this home is bursting with opportunity and ready for your personal touch. Step up onto the large covered front porch and into a spacious entryway that opens to a bright and inviting living room. At the front of the home, 1st bedroom—perfect as a primary or guest suite. Down the hall are two additional bedrooms and a 4-piece bathroom. The kitchen offers ample space and storage, and is conveniently located next to the separate dining room, ideal for everyday meals or hosting family gatherings. If you’ve been waiting for the right time to step into homeownership—this is your sign to put your finishing touches into this great starter home. (id:51992)
20 Mcconkey Crescent Unit# 115
Brantford, Ontario
Attention First-Time Buyers & Investors! Welcome to your next chapter! This beautiful townhouse is perfectly situated in a quiet, centrally located complex just minutes from local shopping, schools, parks, and highway access, making everyday life feel effortless. Step inside to a bright and inviting main floor with an open-concept layout that brings the kitchen, dining, and living spaces together in perfect harmony. Whether you’re entertaining or enjoying a cozy night in, this space offers warmth and flexibility. The kitchen is thoughtfully designed with stainless steel appliances, ample cupboard space, and a centre island that’s perfect for casual dining or your morning coffee. From the living room, step through sliding glass doors to your raised back deck, overlooking a fully fenced yard with no rear neighbours. It’s the ideal setting for relaxing, gardening, or hosting weekend get-togethers in privacy and peace. A convenient powder room rounds out the main floor, while upstairs, the spacious primary bedroom offers a walk-in closet and its 4-piece ensuite. Two additional bedrooms and a second full bathroom provide the perfect layout for growing families, guests, or a dedicated home office. Need more space? The walk-out basement is a standout feature, flooded with natural light and offering a large recreation room, laundry area, and a rough-in for an additional bathroom. Whether you dream of a home gym, playroom, or media space, the possibilities are endless. With comfort, style, and location all wrapped into one, this home checks every box. Don’t miss your chance to make it yours! (id:51992)
21 Diana Avenue Unit# 109
Brantford, Ontario
Dreamy End-Unit Townhome in West Brant! Welcome to 109-21 Diana Avenue! The perfect blend of charm, comfort, and convenience. Whether you’re a first-time home buyer or a savvy investor, this beautifully maintained end-unit townhome is calling your name. Nestled in the heart of the sought-after West Brant community, this freehold gem offers 3 spacious bedrooms, 2.5 bathrooms, and a single attached garage. Sitting on a premium lookout lot, you’ll enjoy larger basement windows and the rare bonus of no rear neighbours, as the home backs onto a peaceful playground; ideal for privacy and tranquil views. Step inside and feel instantly at home. The bright, freshly painted interior features California shutters, hand-scraped engineered hardwood floors, and designer lighting that adds a touch of elegance throughout. The open-concept main level is perfect for both relaxing and entertaining, with a welcoming living and dining space, a modern two-piece powder room, and a tastefully upgraded kitchen, complete with stainless steel appliances, chic subway tile backsplash, and upgraded cabinetry. Walk out to your private upper deck and soak in the serenity. Upstairs, unwind in your sunlit primary suite, featuring a generous walk-in closet and a private ensuite with tiled floors and a tub/shower combo. Two additional bedrooms offer space for family, guests, or a home office, all served by a second full bathroom. With roof, windows, furnace, and A/C replaced in 2016, plus stylish exterior updates and modern mechanical systems, you can move in with confidence. This home is ideally located close to schools, parks, trails, and everyday amenities—everything you need is right at your doorstep. This is more than a home, it’s a lifestyle. Don’t miss your chance to live in one of Brantford’s most desirable neighbourhoods! (id:51992)
11 Poole Street
Brantford, Ontario
2022 Build Freehold Townhome in Brantford, Ontario. open-concept layout ,eat-in kitchen.3 Bed 2.5 bath Master with walk-in closet and ensuite. second-floor laundry Easy and quick access to the 403 highway for commuting. Entrance from garage to home, 9 ft ceilings plus many more upgrades throughout some include, oak staircase , upgraded light fixtures, modern upgraded kitchen and enjoy the balcony off the front bedroom. Unfinished Full Basement Quick Closing Possible Fridge ,Gas stove, Washer, Dryer, Dishwasher and Garage Door Opener Included in Price and No Condo or Road Fee. (id:51992)
249 Murray Street
Brantford, Ontario
Welcome to 249 Murray Street, a prime investment opportunity featuring a fully rented, multi-unit building in a high-traffic location. The ground floor is home to a well-established dance studio, a popular specialty grocery store, and an exciting new shop set to open this winter. At the rear, a social club with ample parking adds additional value. The upper level offers residential units, providing a balanced mix of commercial and residential spaces. With its potential for future development, including townhouses, and its strong cash flow from current tenants, this property promises long-term growth. Located near public transportation and surrounded by thriving businesses, 249 Murray Street is an excellent investment opportunity you won’t want to miss. (id:51992)
152 Middleton Street
Thamesford, Ontario
Step into this beautifully designed end-unit townhome, built in 2023 with modern living in mind. The open-concept main floor features sleek, contemporary finishes and neutral tones that complement any style. Bright and inviting, the living space is perfect for both entertaining and everyday living. With three spacious bedrooms and three bathrooms, there’s plenty of room for families or guests. The unfinished basement offers a blank canvas for your creative vision. Ideally located close to local amenities, nearby cities, and with easy access to the highway, this home offers the perfect balance of comfort, convenience, and future potential. (id:51992)
104 Sandy Coast Crescent
Wasaga Beach, Ontario
Welcome to 104 Sandy Coast Crescent in Wasaga Beach!! This home is located in the prestigious Stonebridge Community near all amenities including grocery stores, walking trails and of course the Worlds Longest Fresh Water Beach & much more!! This beautiful townhome has 3 bedrooms, 2 bathrooms, and an attached garage. Enjoy the open concept layout with a separate living, dining and kitchen areas. The kitchen has all stainless steel appliances including a dishwasher and nice breakfast peninsula. All appliances are included along with the washer and dryer. Upstairs you will find 3 bedrooms, one of which has a large 2nd floor walk-out to a large covered private deck. Enjoy the patio overlooking the fully fenced backyard; great for entertaining on those hot summer nights! Schedule your viewing today! ***BONUS: Access to the community salt water swimming pool and club house! Available September 1st or Earlier. $2400 / month plus Utilities (id:51992)












