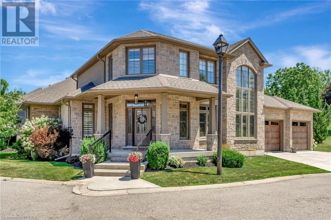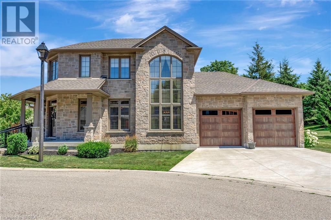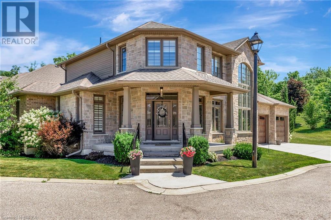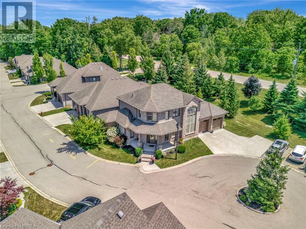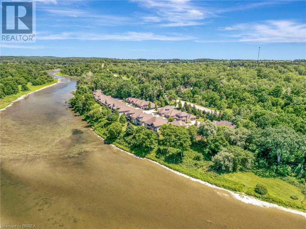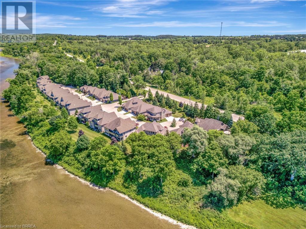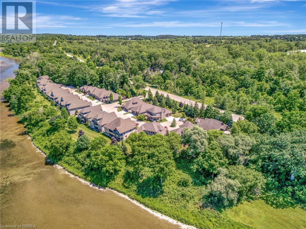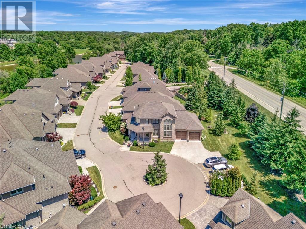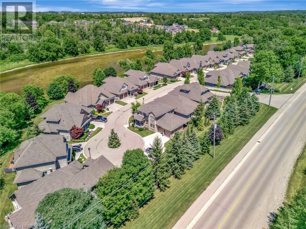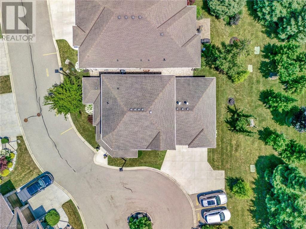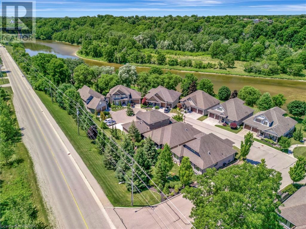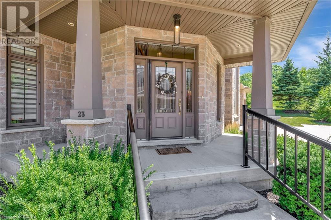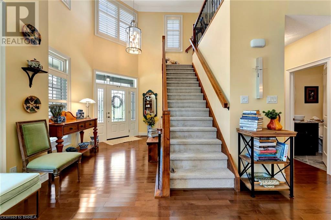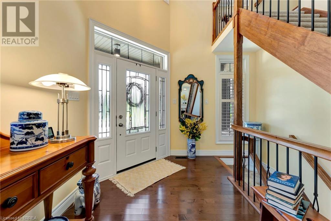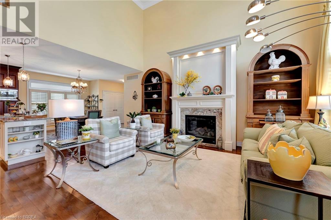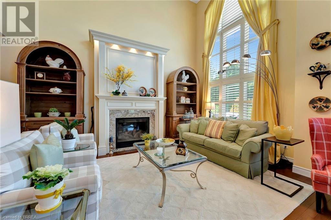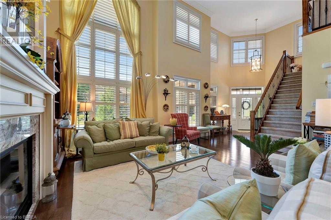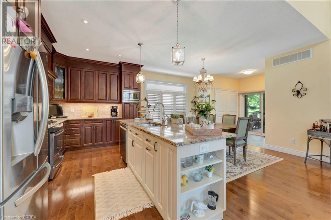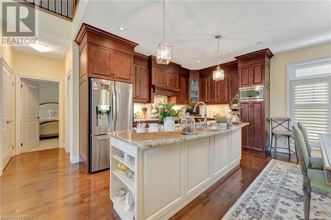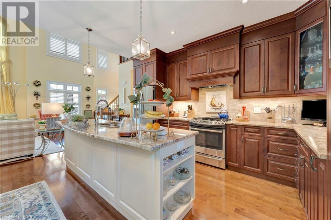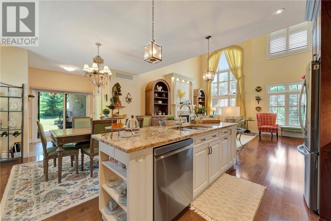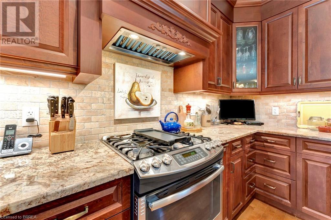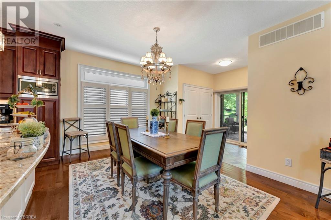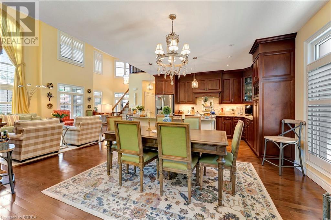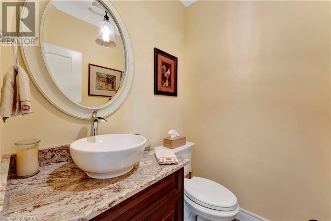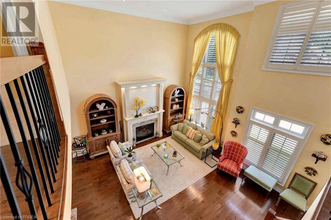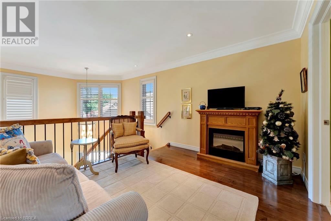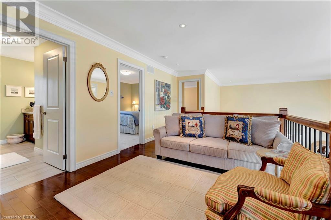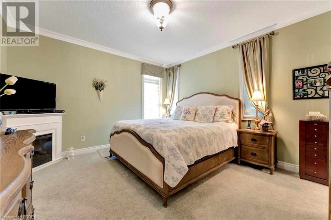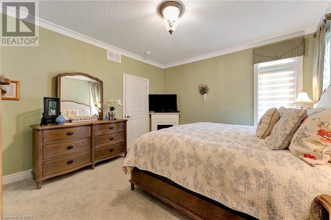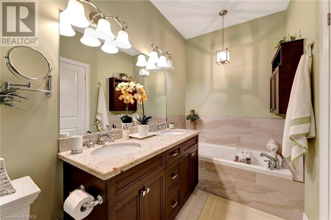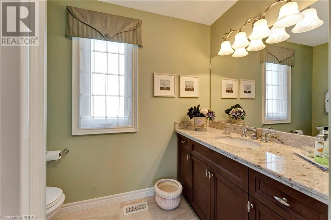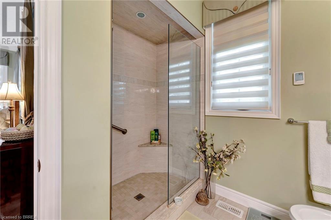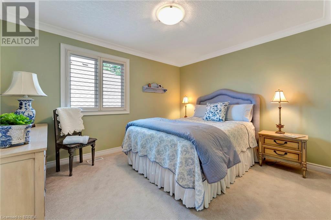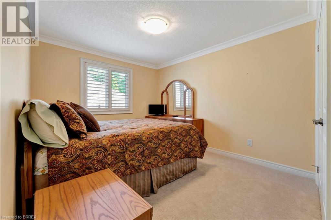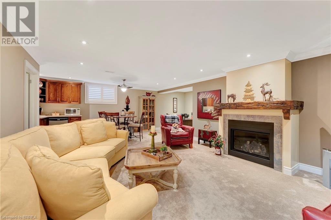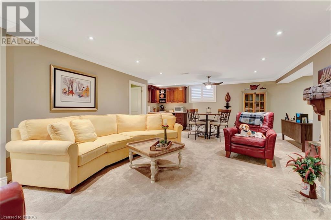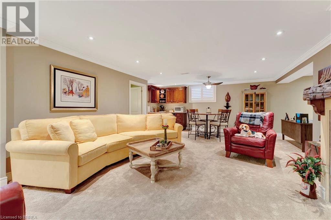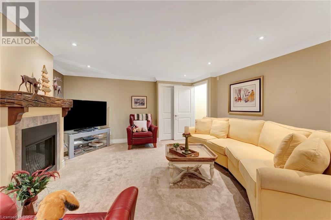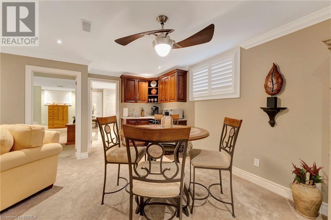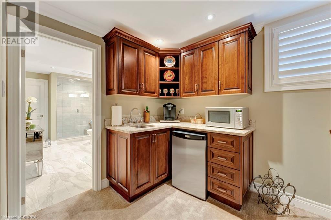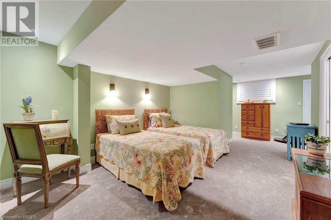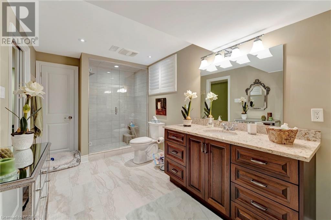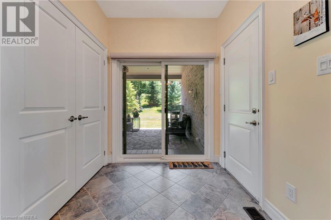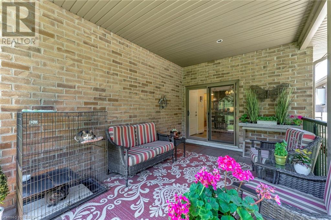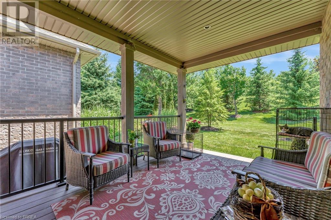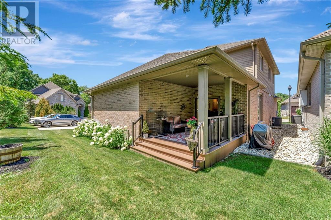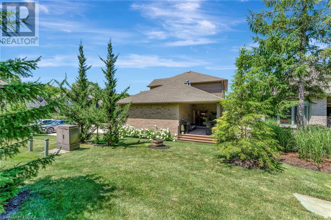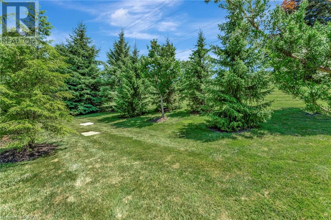4 Bedroom
4 Bathroom
1979 sqft
Bungalow
Fireplace
Central Air Conditioning
Forced Air
Waterfront
$1,329,000Maintenance, Landscaping
$315 Monthly
Living Life on the Grand never gets boring, this custom built home is a one of a kind, and was built exclusively for this one time owner, located in the prestigious Riverview development in Paris. This 1979 sf bungaloft has a main floor with a spacious entry foyer, great room, dining room, kitchen, primary bedroom with very large walk in closet, and ensuite bathroom, a powder room, mudroom, attached double garage and a covered porch out front and back. The kitchen comes equipped with custom cabinetry, granite countertops, soft close doors and drawers, hardwood floors, fridge/freezer, gas stove, dishwasher, microwave and a large granite countertop island. The great room is open to the above loft area, massive windows to let all the light in, and a beautiful gas fireplace to take the chill out of the air when needed. The loft area is open to below with a sitting area, two bedrooms and full bathroom. The fully finished basement offers a rec room with gas fireplace, open area office, kitchenette, extra large bedroom and full bathroom. Discover life's new path, a sparkling gem along the banks of the Grand River, close proximity to the Trans Canada walking trail and just steps to downtown Paris. (id:51992)
Property Details
|
MLS® Number
|
40753292 |
|
Property Type
|
Single Family |
|
Amenities Near By
|
Shopping |
|
Community Features
|
Quiet Area |
|
Features
|
Cul-de-sac, Conservation/green Belt, Balcony, Paved Driveway, Sump Pump, Automatic Garage Door Opener |
|
Parking Space Total
|
4 |
|
View Type
|
Direct Water View |
|
Water Front Name
|
Grand River |
|
Water Front Type
|
Waterfront |
Building
|
Bathroom Total
|
4 |
|
Bedrooms Above Ground
|
3 |
|
Bedrooms Below Ground
|
1 |
|
Bedrooms Total
|
4 |
|
Appliances
|
Dishwasher, Dryer, Microwave, Refrigerator, Water Softener, Washer, Range - Gas, Hood Fan, Window Coverings, Garage Door Opener |
|
Architectural Style
|
Bungalow |
|
Basement Development
|
Finished |
|
Basement Type
|
Full (finished) |
|
Construction Style Attachment
|
Detached |
|
Cooling Type
|
Central Air Conditioning |
|
Exterior Finish
|
Brick, Concrete, Stone, Hardboard, Shingles |
|
Fireplace Present
|
Yes |
|
Fireplace Total
|
2 |
|
Foundation Type
|
Poured Concrete |
|
Half Bath Total
|
1 |
|
Heating Type
|
Forced Air |
|
Stories Total
|
1 |
|
Size Interior
|
1979 Sqft |
|
Type
|
House |
|
Utility Water
|
Municipal Water |
Parking
Land
|
Access Type
|
Road Access |
|
Acreage
|
No |
|
Land Amenities
|
Shopping |
|
Sewer
|
Municipal Sewage System |
|
Size Depth
|
96 Ft |
|
Size Frontage
|
51 Ft |
|
Size Total Text
|
Under 1/2 Acre |
|
Surface Water
|
River/stream |
|
Zoning Description
|
R1-8 |
Rooms
| Level |
Type |
Length |
Width |
Dimensions |
|
Second Level |
Bedroom |
|
|
10'1'' x 12'0'' |
|
Second Level |
Bedroom |
|
|
12'8'' x 10'7'' |
|
Second Level |
4pc Bathroom |
|
|
Measurements not available |
|
Second Level |
Loft |
|
|
6'3'' x 8'8'' |
|
Basement |
Bedroom |
|
|
17'5'' x 11'3'' |
|
Basement |
3pc Bathroom |
|
|
Measurements not available |
|
Basement |
Recreation Room |
|
|
24'0'' x 20'0'' |
|
Main Level |
Primary Bedroom |
|
|
12'11'' x 14'4'' |
|
Main Level |
Full Bathroom |
|
|
Measurements not available |
|
Main Level |
2pc Bathroom |
|
|
Measurements not available |
|
Main Level |
Mud Room |
|
|
6'11'' x 5'0'' |
|
Main Level |
Foyer |
|
|
12'5'' x 7'8'' |
|
Main Level |
Kitchen/dining Room |
|
|
14'4'' x 19'11'' |
|
Main Level |
Great Room |
|
|
17'7'' x 18'10'' |

