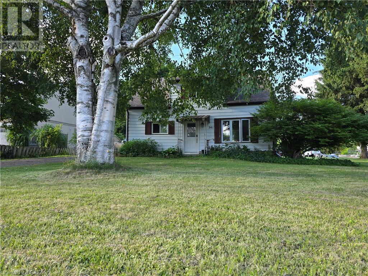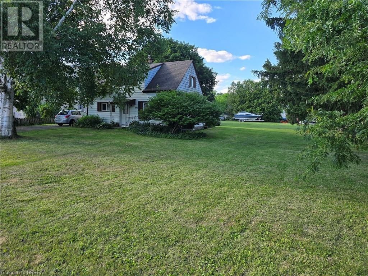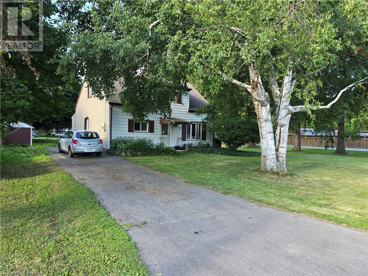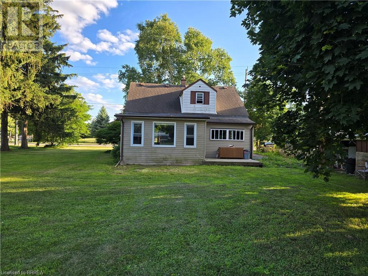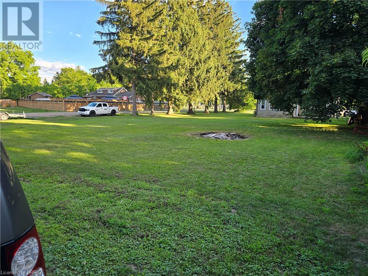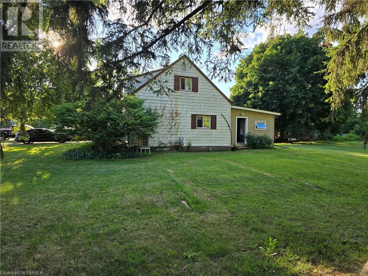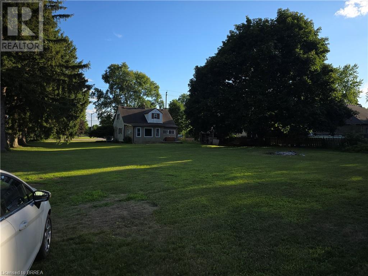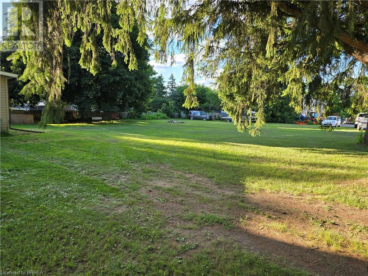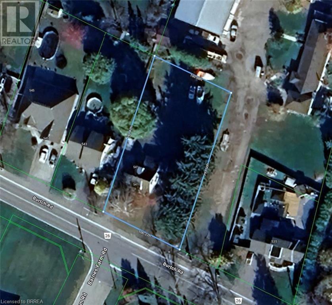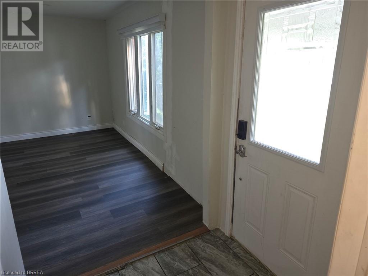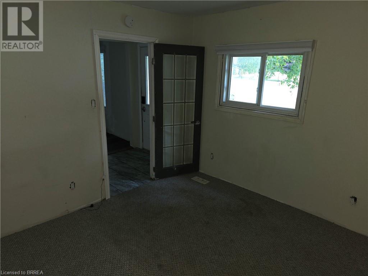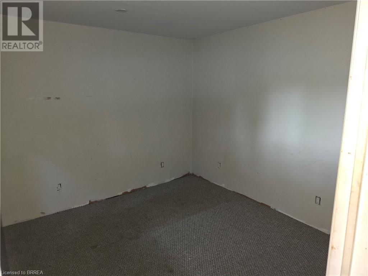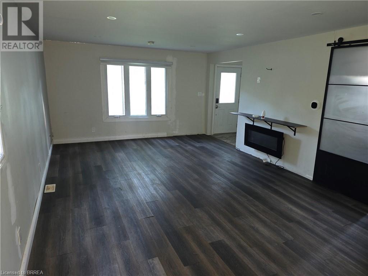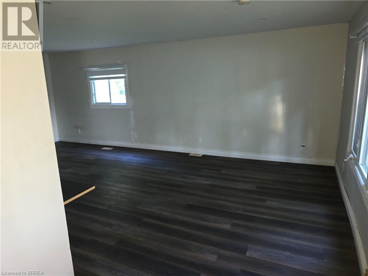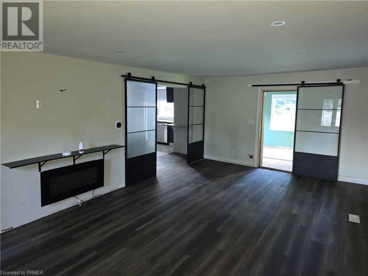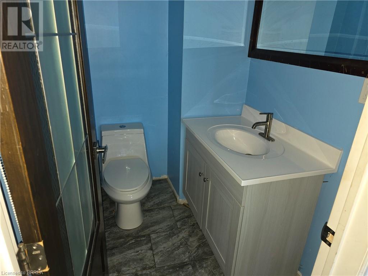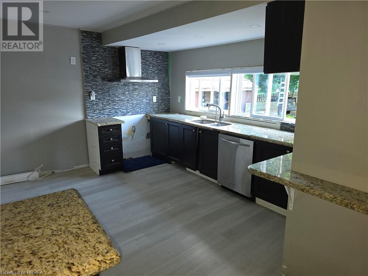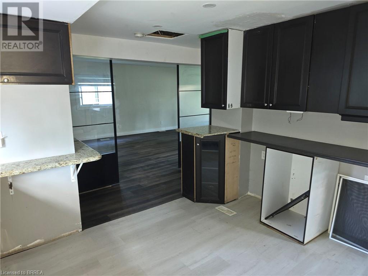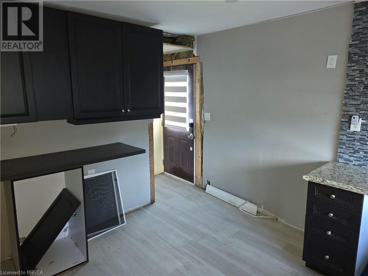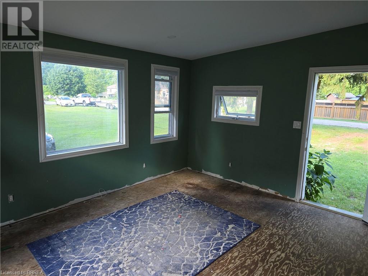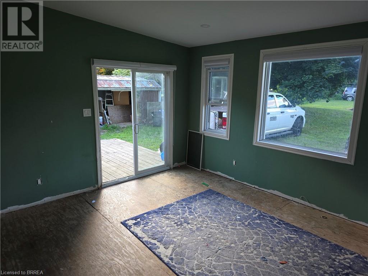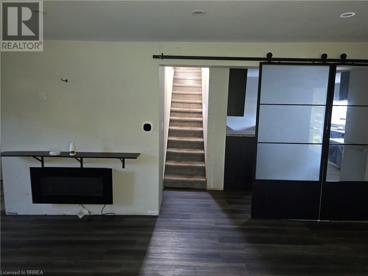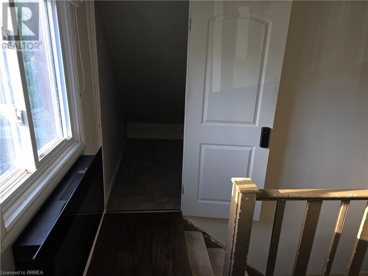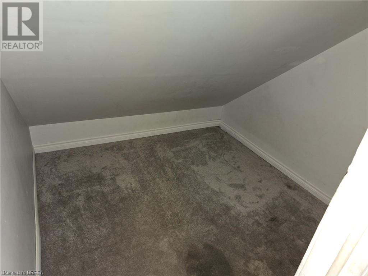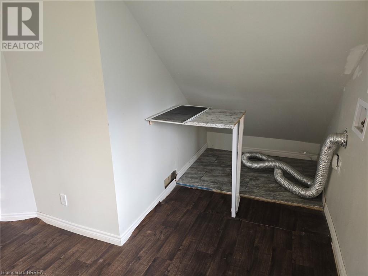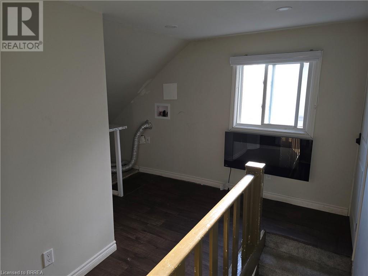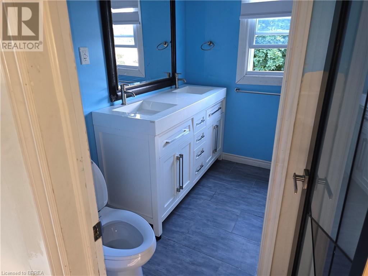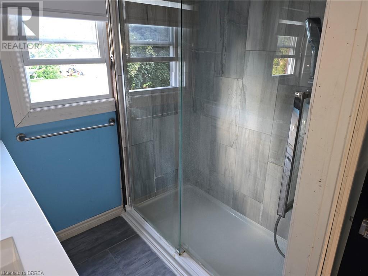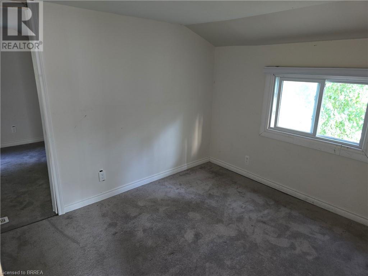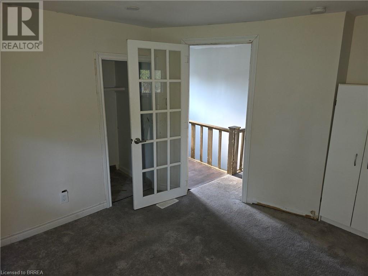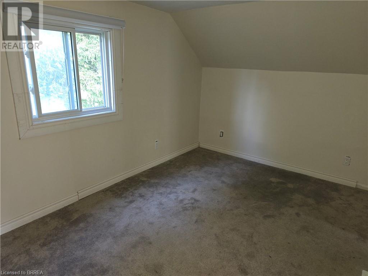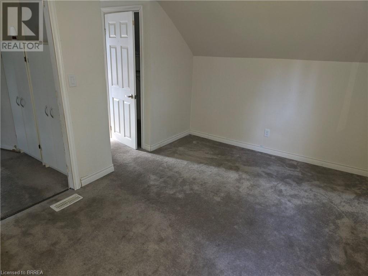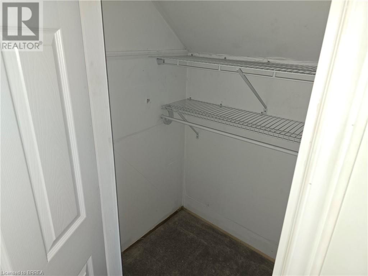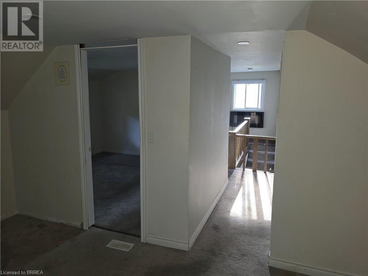3 Bedroom
2 Bathroom
1575 sqft
2 Level
Central Air Conditioning
Forced Air
$629,900
Located in the sought-after Mount Pleasant area, this detached 2-storey home sits on just under half an acre in a quiet, established neighbourhood near the rail trails. With 3 bedrooms, 2 bathrooms, and a full basement, there’s plenty of space to work with. The large private yard features mature trees and offers great potential for outdoor living. This is a handyman special—bring your vision and make it your own. A great opportunity for those looking to renovate and add value in a desirable location. (id:51992)
Property Details
|
MLS® Number
|
40753559 |
|
Property Type
|
Single Family |
|
Community Features
|
Quiet Area |
|
Equipment Type
|
Water Heater |
|
Features
|
Country Residential |
|
Parking Space Total
|
8 |
|
Rental Equipment Type
|
Water Heater |
Building
|
Bathroom Total
|
2 |
|
Bedrooms Above Ground
|
3 |
|
Bedrooms Total
|
3 |
|
Architectural Style
|
2 Level |
|
Basement Development
|
Unfinished |
|
Basement Type
|
Full (unfinished) |
|
Constructed Date
|
1935 |
|
Construction Style Attachment
|
Detached |
|
Cooling Type
|
Central Air Conditioning |
|
Exterior Finish
|
Aluminum Siding |
|
Half Bath Total
|
1 |
|
Heating Type
|
Forced Air |
|
Stories Total
|
2 |
|
Size Interior
|
1575 Sqft |
|
Type
|
House |
|
Utility Water
|
Municipal Water |
Land
|
Access Type
|
Road Access |
|
Acreage
|
No |
|
Sewer
|
Septic System |
|
Size Depth
|
200 Ft |
|
Size Frontage
|
100 Ft |
|
Size Irregular
|
0.44 |
|
Size Total
|
0.44 Ac|under 1/2 Acre |
|
Size Total Text
|
0.44 Ac|under 1/2 Acre |
|
Zoning Description
|
Sr |
Rooms
| Level |
Type |
Length |
Width |
Dimensions |
|
Second Level |
4pc Bathroom |
|
|
8'0'' x 7'0'' |
|
Second Level |
Storage |
|
|
8'0'' x 8'0'' |
|
Second Level |
Laundry Room |
|
|
5'9'' x 10' |
|
Second Level |
Bedroom |
|
|
9'0'' x 14'3'' |
|
Second Level |
Bedroom |
|
|
10'5'' x 12'0'' |
|
Main Level |
2pc Bathroom |
|
|
4'6'' x 6' |
|
Main Level |
Kitchen |
|
|
15'0'' x 12'8'' |
|
Main Level |
Kitchen/dining Room |
|
|
13'6'' x 22'10'' |
|
Main Level |
Great Room |
|
|
15'0'' x 13'0'' |
|
Main Level |
Bedroom |
|
|
10'8'' x 11'7'' |

