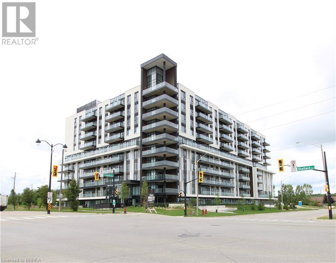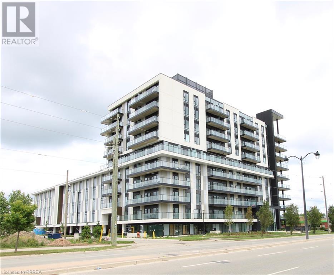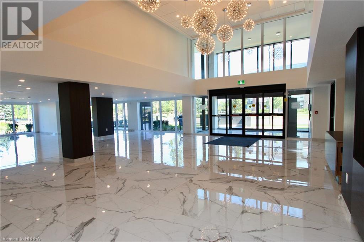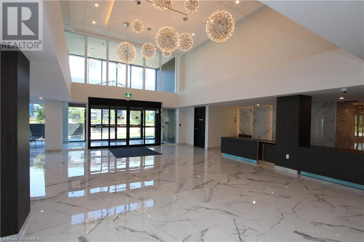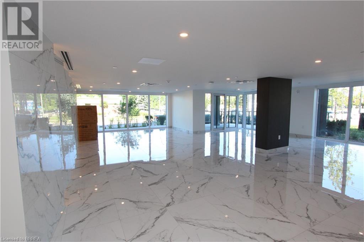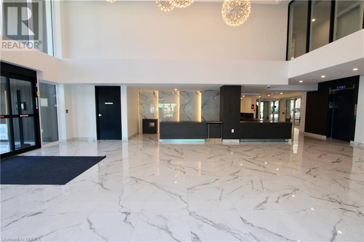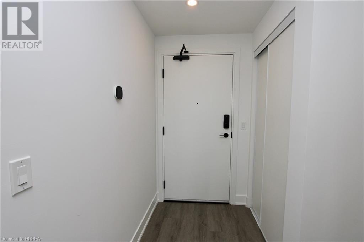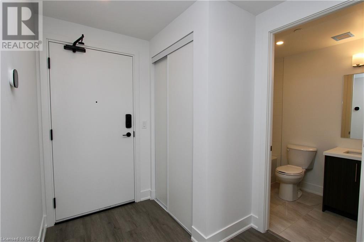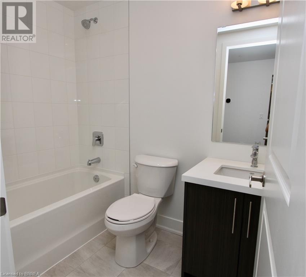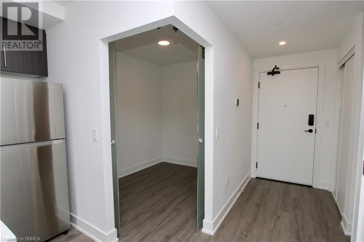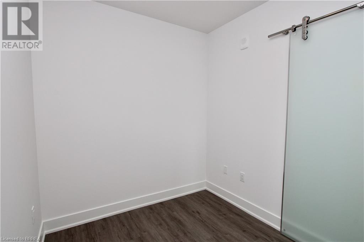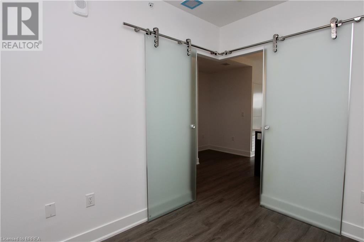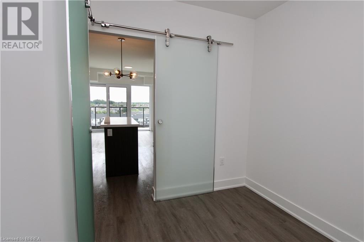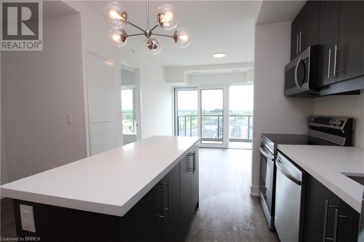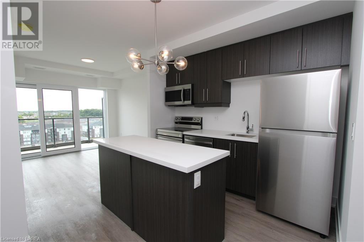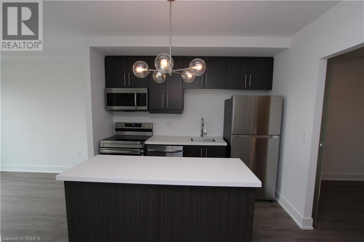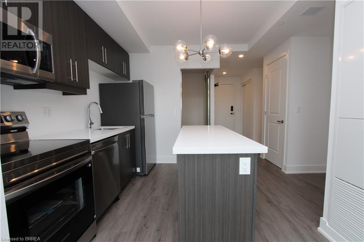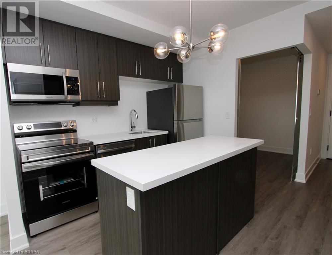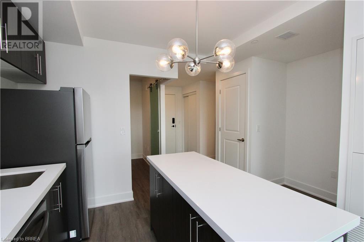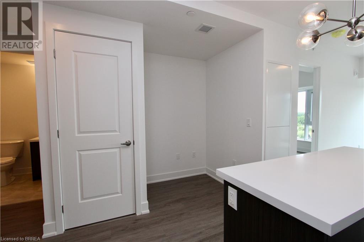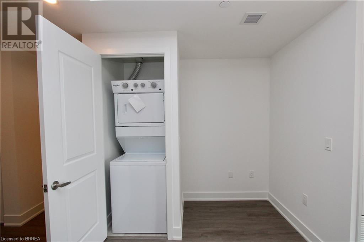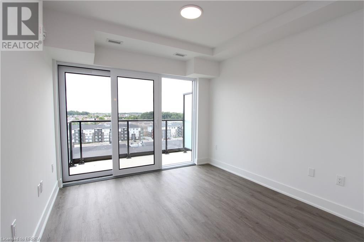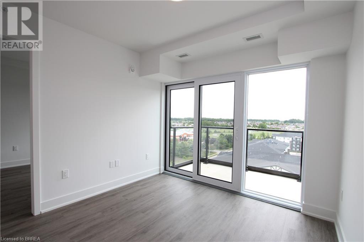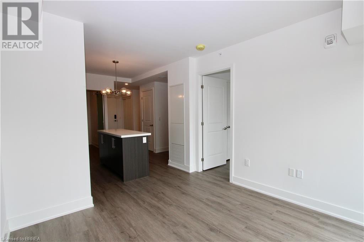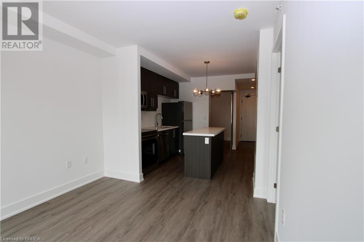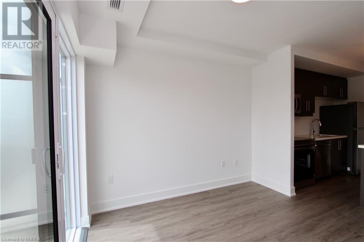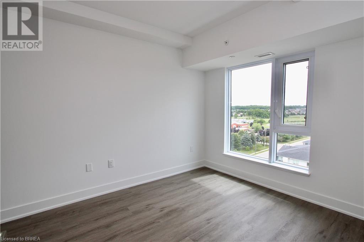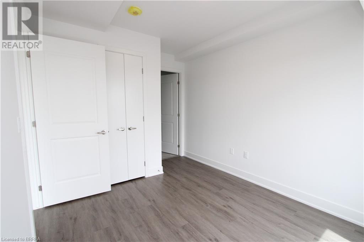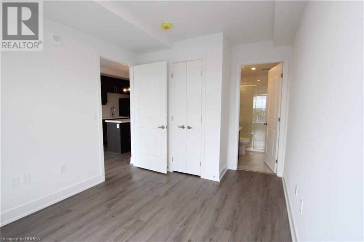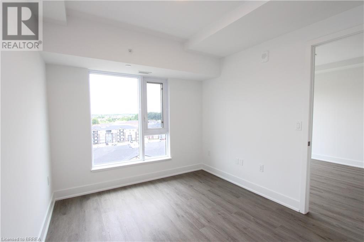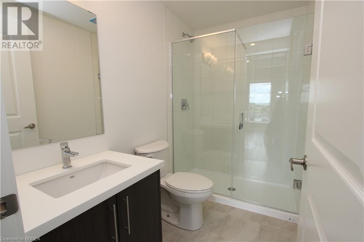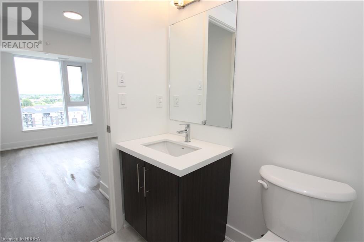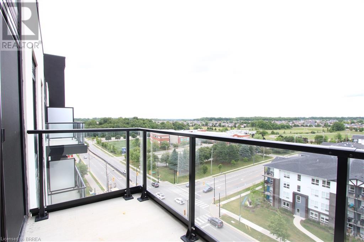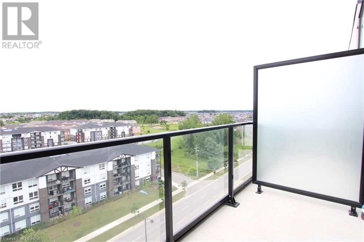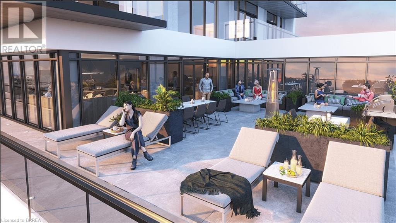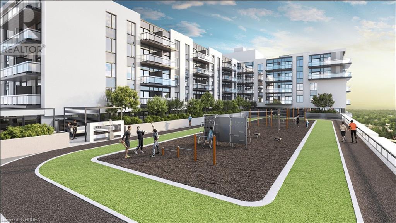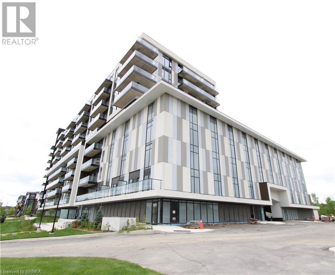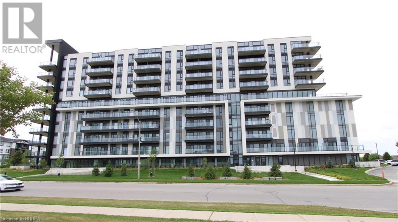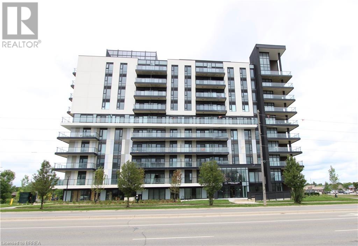2 Bedroom
2 Bathroom
642 sqft
Central Air Conditioning
Forced Air
$1,975 Monthly
Insurance
Experience modern living in this stunning brand new 1-bedroom + den + study condo, perfectly situated in the desirable West Brant community. Thoughtfully designed with style and functionality in mind, this unit features 2 full bathrooms, an upgraded kitchen with sleek countertops, stainless steel appliances, and soaring 9' ceilings that create a bright and airy atmosphere. Enjoy floor-to-ceiling windows that fill the space with natural light and offer unobstructed views. Step out onto your private balcony—ideal for morning coffee or evening unwinding. The versatile den and separate study offer flexible spaces that can be tailored to your lifestyle—perfect for a home office, guest room, creative studio, or reading nook. Additional highlights include keyless entry, secure underground parking, a personal locker, and access to premium amenities including a fully equipped gym, yoga studio, and a party room available for private rental—everything you need for comfort, wellness, and convenience. Located close to major shopping centers, scenic parks, and public transit, this condo offers the perfect blend of location, lifestyle, and luxury. Don’t miss your chance to call one of Brantford’s newest and most vibrant communities home! (id:51992)
Property Details
|
MLS® Number
|
40754931 |
|
Property Type
|
Single Family |
|
Amenities Near By
|
Park, Playground, Public Transit, Schools, Shopping |
|
Equipment Type
|
Water Heater |
|
Features
|
Balcony |
|
Parking Space Total
|
1 |
|
Rental Equipment Type
|
Water Heater |
|
Storage Type
|
Locker |
Building
|
Bathroom Total
|
2 |
|
Bedrooms Above Ground
|
1 |
|
Bedrooms Below Ground
|
1 |
|
Bedrooms Total
|
2 |
|
Amenities
|
Exercise Centre, Party Room |
|
Appliances
|
Dishwasher, Dryer, Refrigerator, Stove, Washer |
|
Basement Type
|
None |
|
Construction Style Attachment
|
Attached |
|
Cooling Type
|
Central Air Conditioning |
|
Exterior Finish
|
Brick, Stucco |
|
Heating Fuel
|
Natural Gas |
|
Heating Type
|
Forced Air |
|
Stories Total
|
1 |
|
Size Interior
|
642 Sqft |
|
Type
|
Apartment |
|
Utility Water
|
Municipal Water |
Parking
Land
|
Acreage
|
No |
|
Land Amenities
|
Park, Playground, Public Transit, Schools, Shopping |
|
Sewer
|
Municipal Sewage System |
|
Size Total Text
|
Unknown |
|
Zoning Description
|
R4a, Rhd |
Rooms
| Level |
Type |
Length |
Width |
Dimensions |
|
Main Level |
4pc Bathroom |
|
|
7'9'' x 4'9'' |
|
Main Level |
Den |
|
|
8'9'' x 7'3'' |
|
Main Level |
Full Bathroom |
|
|
7'9'' x 4'9'' |
|
Main Level |
Bedroom |
|
|
12'7'' x 9'4'' |
|
Main Level |
Living Room |
|
|
10'4'' x 9'9'' |
|
Main Level |
Kitchen |
|
|
9'8'' x 9'2'' |
|
Main Level |
Foyer |
|
|
7'9'' x 6'6'' |

