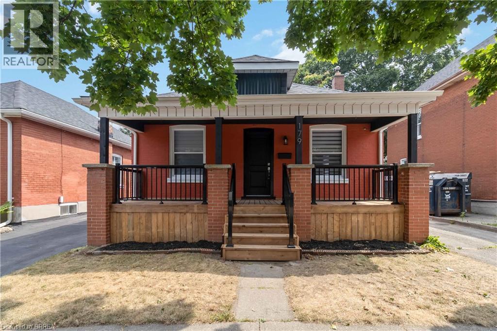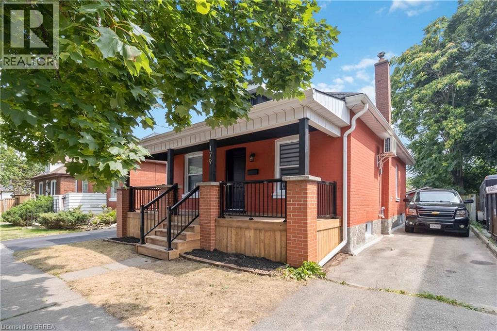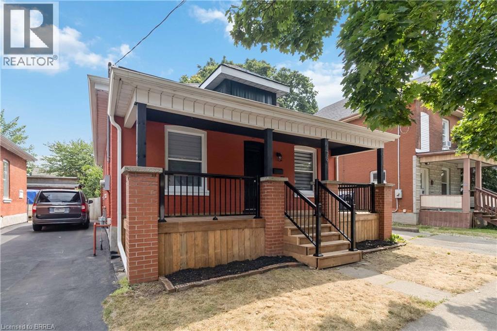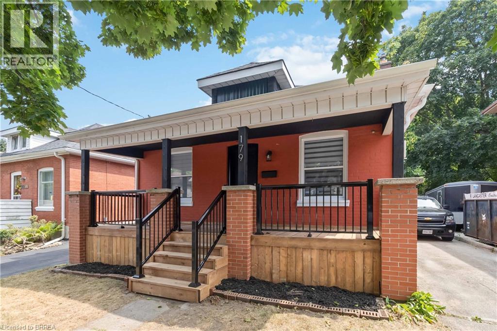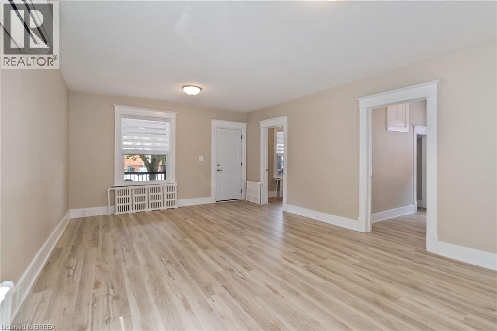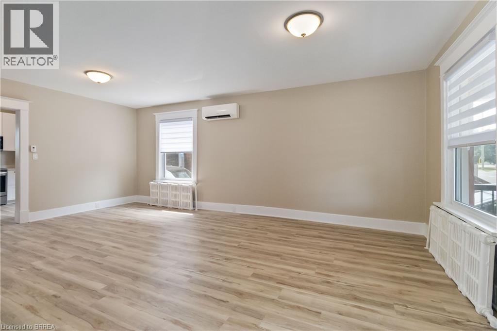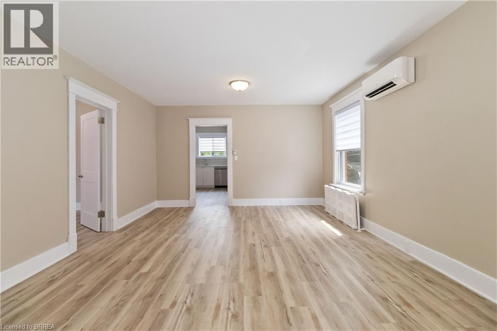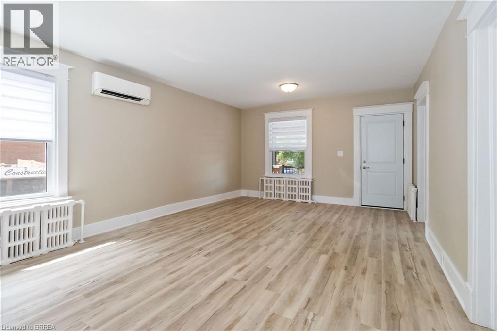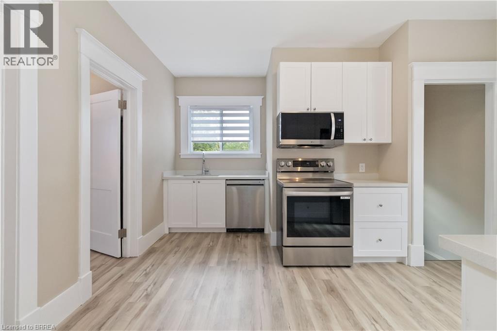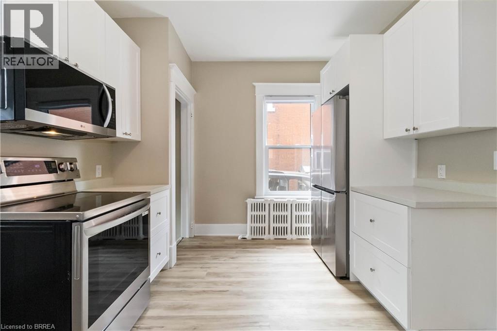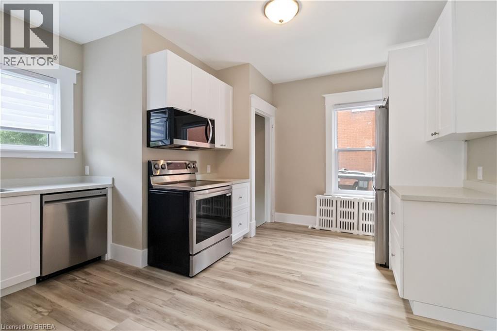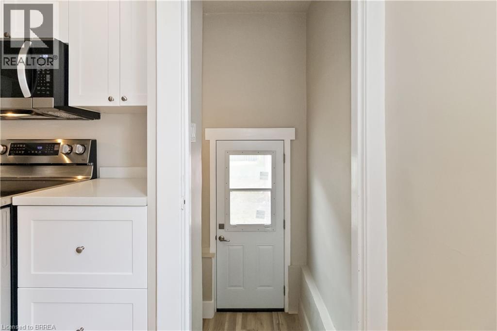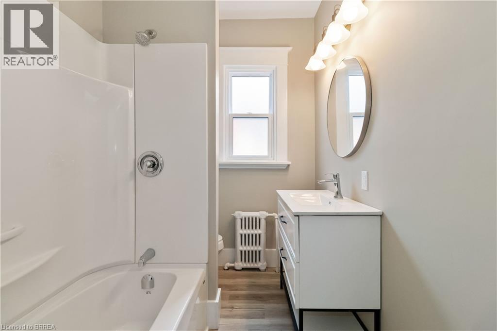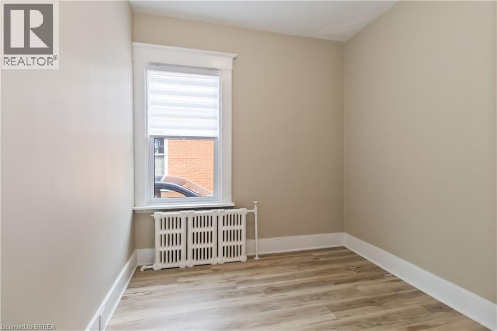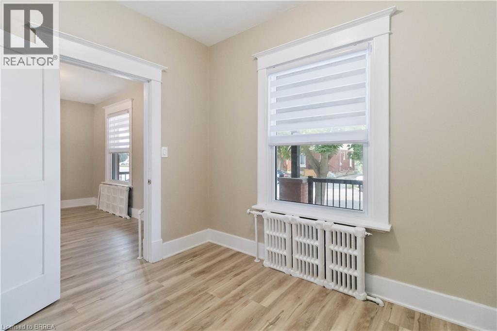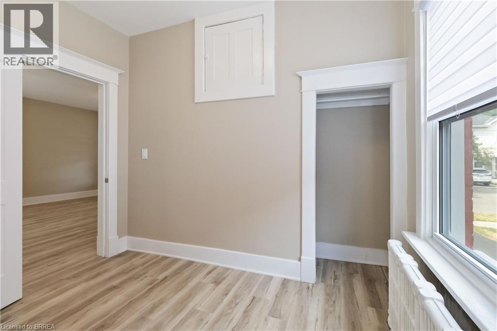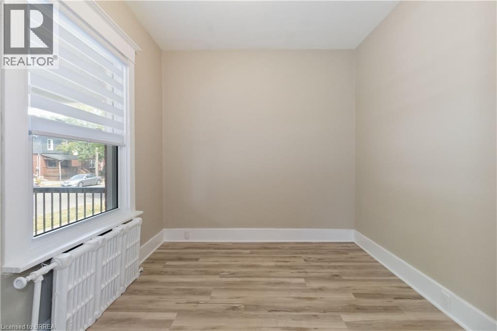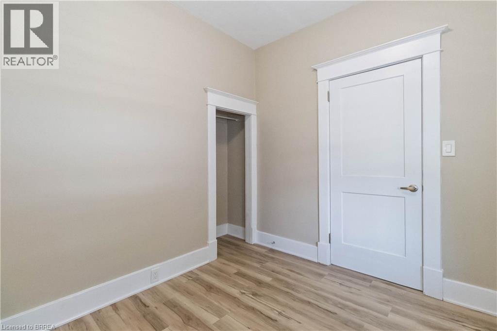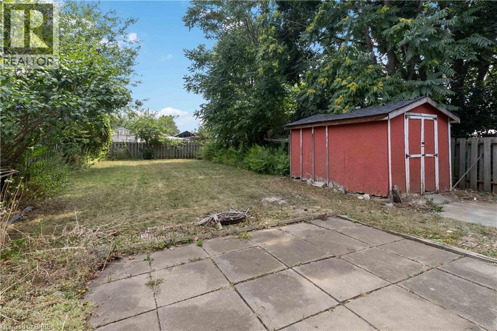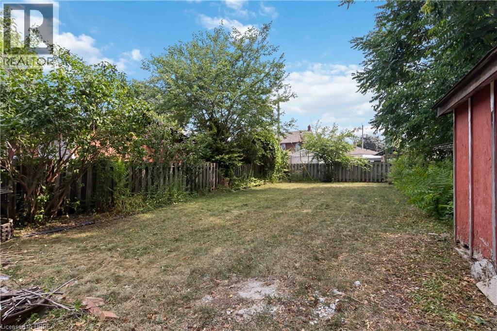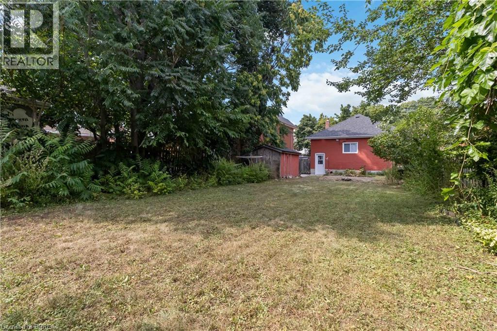3 Bedroom
1 Bathroom
951 sqft
Bungalow
Ductless
Hot Water Radiator Heat
$479,900
There's nothing left to do except move in and enjoy! Ideal for first time buyers, those downsizing, or investors. The main floor offers 3 bedrooms, a living/dining room combination, an updated 4 piece bathroom, and an updated kitchen featuring quartz counter tops and stainless steel appliances. Other notable updates include all new windows and doors, flooring throughout, freshly paint and a new 100 amp breaker panel. The lower level is mostly unfinished with a roughed-in second bathroom. Take advantage of the extremely economical tankless water heater/boiler combo and enjoy the cool temperature with the ductless A/C split. Relax on the front covered porch including new railings or in the large, fenced backyard which includes a shed for additional storage space. Centrally located, close to schools, bus routes, and minutes from the 403. (id:51992)
Property Details
|
MLS® Number
|
40758384 |
|
Property Type
|
Single Family |
|
Amenities Near By
|
Playground, Public Transit, Schools |
|
Parking Space Total
|
2 |
|
Structure
|
Shed |
Building
|
Bathroom Total
|
1 |
|
Bedrooms Above Ground
|
3 |
|
Bedrooms Total
|
3 |
|
Appliances
|
Dishwasher, Refrigerator, Stove, Microwave Built-in |
|
Architectural Style
|
Bungalow |
|
Basement Development
|
Unfinished |
|
Basement Type
|
Full (unfinished) |
|
Constructed Date
|
1916 |
|
Construction Style Attachment
|
Detached |
|
Cooling Type
|
Ductless |
|
Exterior Finish
|
Aluminum Siding, Brick |
|
Heating Type
|
Hot Water Radiator Heat |
|
Stories Total
|
1 |
|
Size Interior
|
951 Sqft |
|
Type
|
House |
|
Utility Water
|
Municipal Water |
Land
|
Acreage
|
No |
|
Fence Type
|
Partially Fenced |
|
Land Amenities
|
Playground, Public Transit, Schools |
|
Sewer
|
Municipal Sewage System |
|
Size Depth
|
132 Ft |
|
Size Frontage
|
38 Ft |
|
Size Total Text
|
Under 1/2 Acre |
|
Zoning Description
|
Rc |
Rooms
| Level |
Type |
Length |
Width |
Dimensions |
|
Main Level |
4pc Bathroom |
|
|
Measurements not available |
|
Main Level |
Bedroom |
|
|
9'9'' x 9'0'' |
|
Main Level |
Bedroom |
|
|
9'10'' x 8'3'' |
|
Main Level |
Bedroom |
|
|
9'11'' x 8'10'' |
|
Main Level |
Living Room/dining Room |
|
|
20'11'' x 13'7'' |
|
Main Level |
Kitchen |
|
|
13'7'' x 12'0'' |

