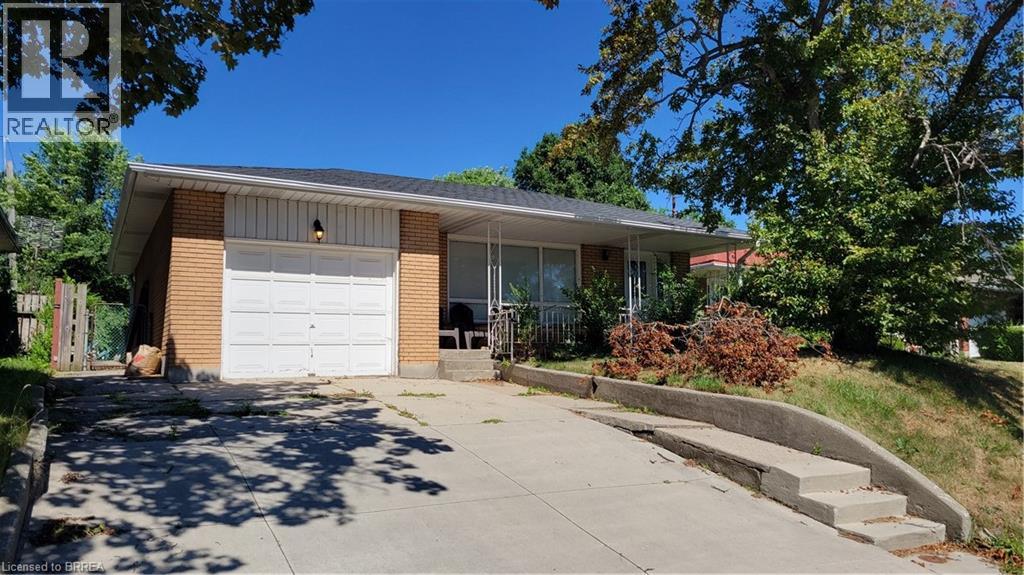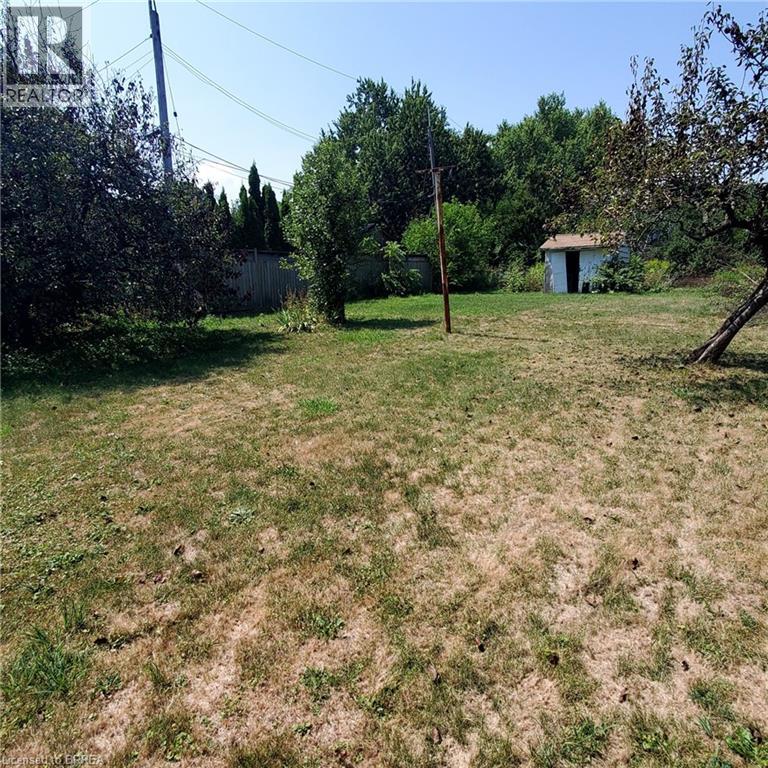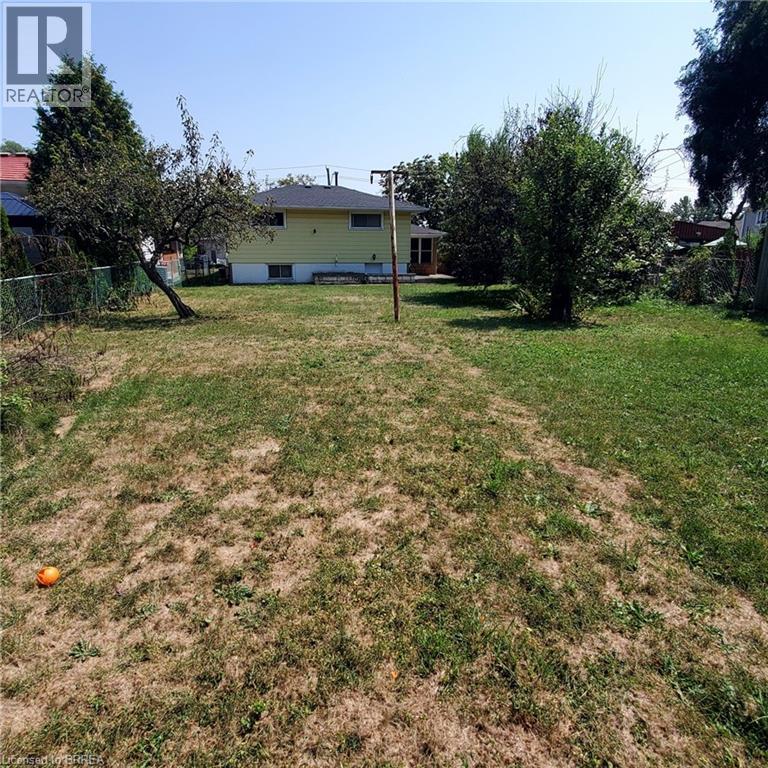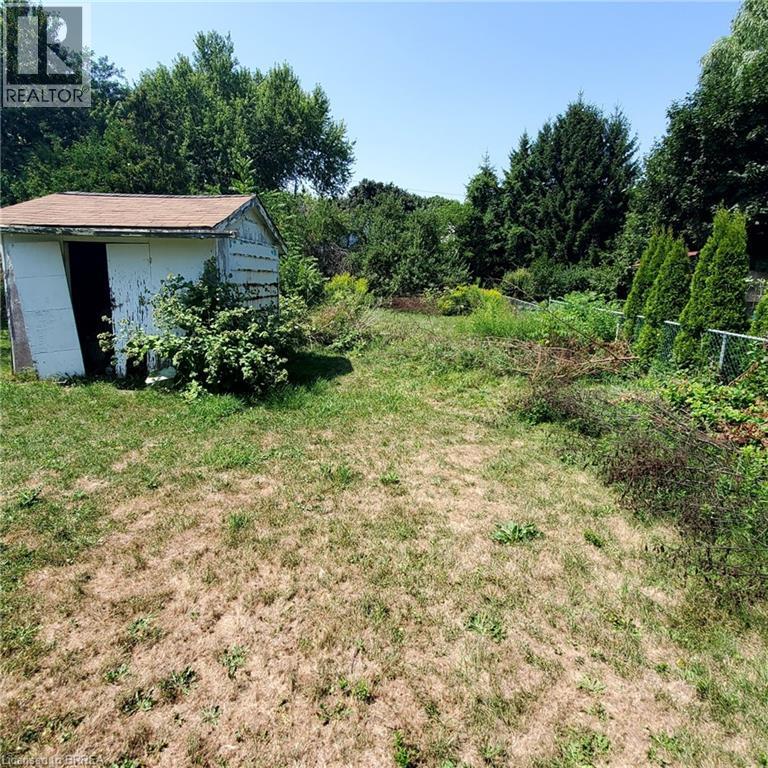3 Bedroom
1 Bathroom
1106 sqft
Central Air Conditioning
Forced Air
$699,900
Welcome to 698 West 5th! This charming detached backsplit sits on an impressive 50 x 300-foot deep lot in the city, offering incredible outdoor space and endless potential to expand, add a pool and create your dream backyard oasis. Featuring 3 bedrooms, and modern bath on the upper level, this home is perfectly suited for comfortable family living. A spacious living room with large picture window is open to the dining room with and a nice size eat in kitchen with plenty of cabinets . The dining room features sliding patio doors that lead to an additional sitting area /sun room area with access to the garage and the rear yard. The lower level offers a walk up to the exterior yard and a bright spacious rec room with large windows, an ideal setup for a future in-law suite if desired. Conveniently located near Mohawk College, with quick access to the Lincoln M. Alexander Parkway and the wide range of shops, restaurants, and services along Upper James Street. (id:51992)
Property Details
|
MLS® Number
|
40753146 |
|
Property Type
|
Single Family |
|
Amenities Near By
|
Place Of Worship, Playground, Public Transit, Schools, Shopping |
|
Community Features
|
Community Centre |
|
Equipment Type
|
Furnace, Water Heater |
|
Parking Space Total
|
3 |
|
Rental Equipment Type
|
Furnace, Water Heater |
Building
|
Bathroom Total
|
1 |
|
Bedrooms Above Ground
|
3 |
|
Bedrooms Total
|
3 |
|
Basement Development
|
Partially Finished |
|
Basement Type
|
Full (partially Finished) |
|
Constructed Date
|
1966 |
|
Construction Style Attachment
|
Detached |
|
Cooling Type
|
Central Air Conditioning |
|
Exterior Finish
|
Aluminum Siding, Brick |
|
Fire Protection
|
Smoke Detectors |
|
Heating Fuel
|
Natural Gas |
|
Heating Type
|
Forced Air |
|
Size Interior
|
1106 Sqft |
|
Type
|
House |
|
Utility Water
|
Municipal Water |
Parking
Land
|
Access Type
|
Road Access, Highway Access |
|
Acreage
|
No |
|
Fence Type
|
Partially Fenced |
|
Land Amenities
|
Place Of Worship, Playground, Public Transit, Schools, Shopping |
|
Sewer
|
Municipal Sewage System |
|
Size Depth
|
300 Ft |
|
Size Frontage
|
50 Ft |
|
Size Total Text
|
Under 1/2 Acre |
|
Zoning Description
|
C |
Rooms
| Level |
Type |
Length |
Width |
Dimensions |
|
Second Level |
4pc Bathroom |
|
|
Measurements not available |
|
Second Level |
Bedroom |
|
|
10'1'' x 8'10'' |
|
Second Level |
Bedroom |
|
|
13'8'' x 10'0'' |
|
Second Level |
Primary Bedroom |
|
|
13'4'' x 10'7'' |
|
Basement |
Laundry Room |
|
|
12'10'' x 17' |
|
Basement |
Recreation Room |
|
|
18'7'' x 13' |
|
Main Level |
Other |
|
|
12'8'' x 8'5'' |
|
Main Level |
Eat In Kitchen |
|
|
13'6'' x 13'2'' |
|
Main Level |
Dining Room |
|
|
11'2'' x 10'2'' |
|
Main Level |
Living Room |
|
|
16'8'' x 11'9'' |
|
Main Level |
Foyer |
|
|
8'3'' x 5'8'' |
Utilities
|
Cable
|
Available |
|
Electricity
|
Available |
|
Natural Gas
|
Available |
|
Telephone
|
Available |




