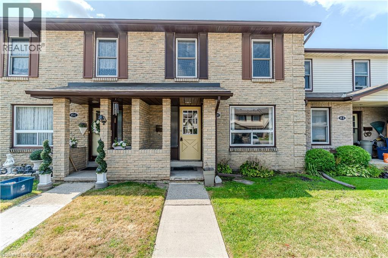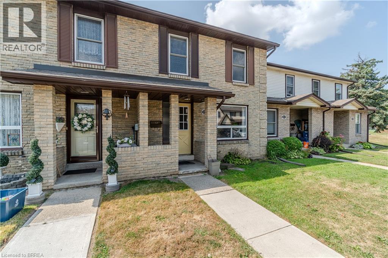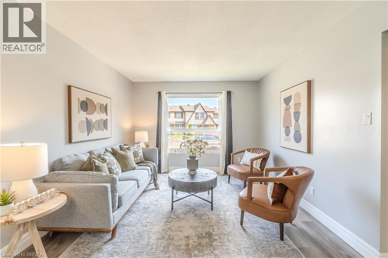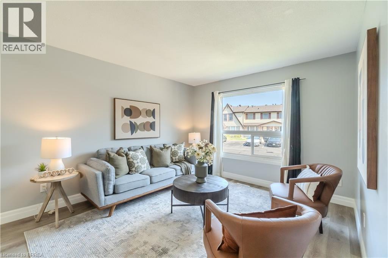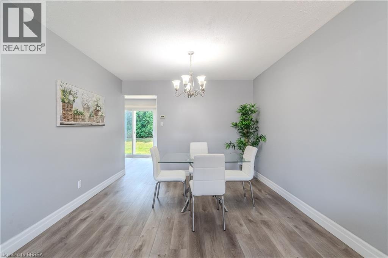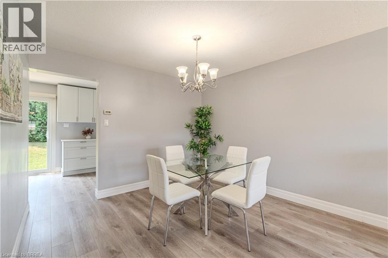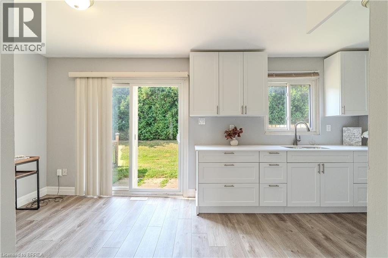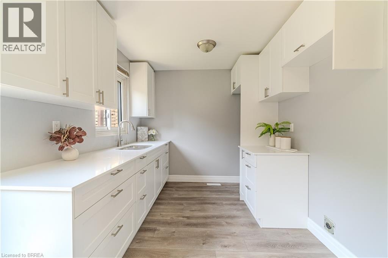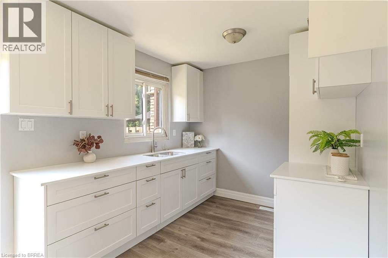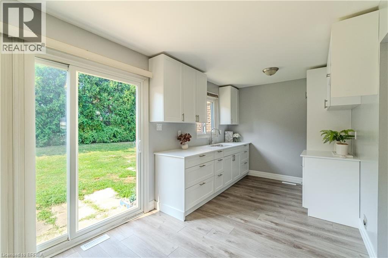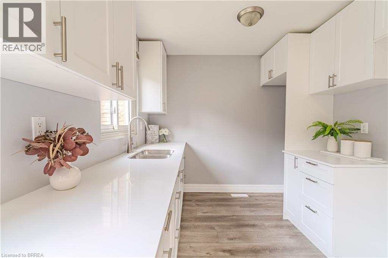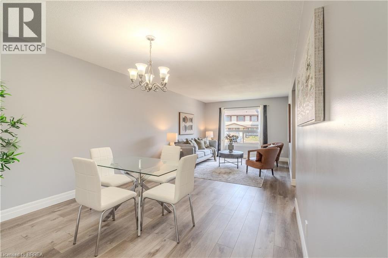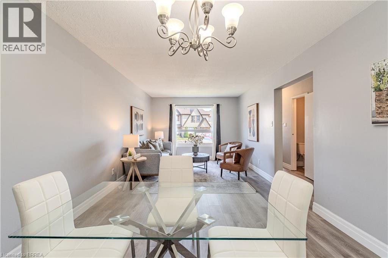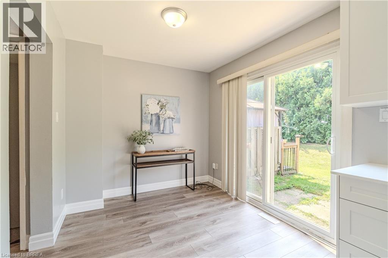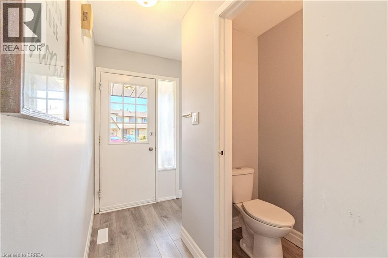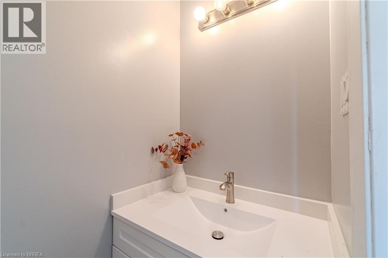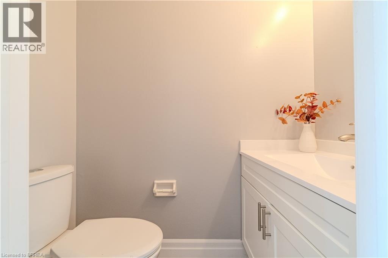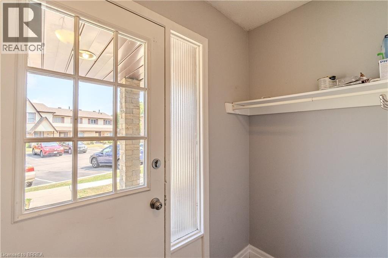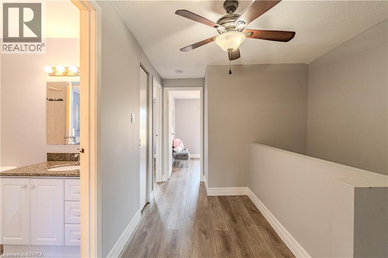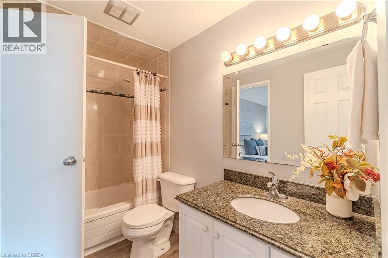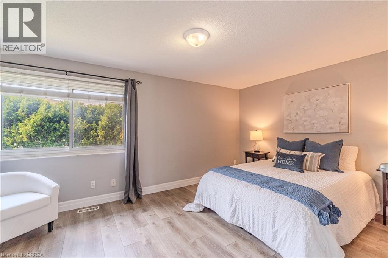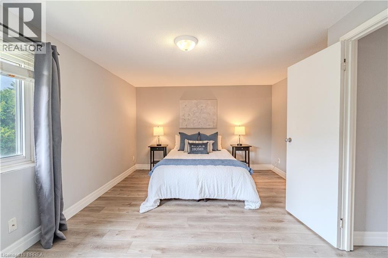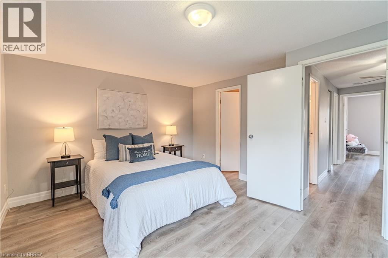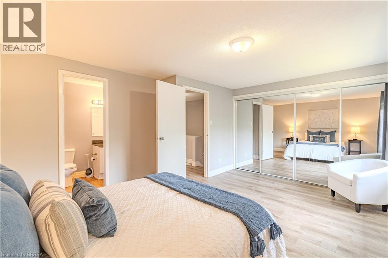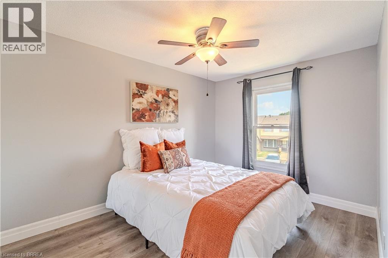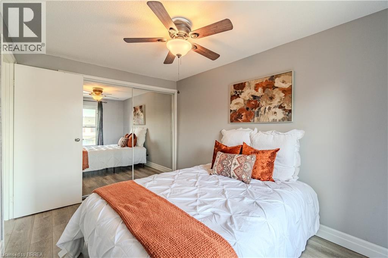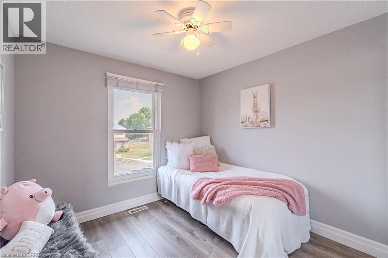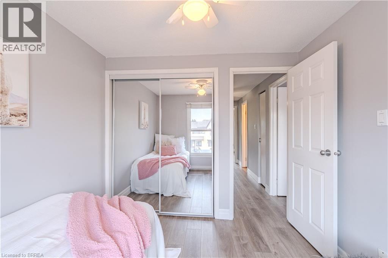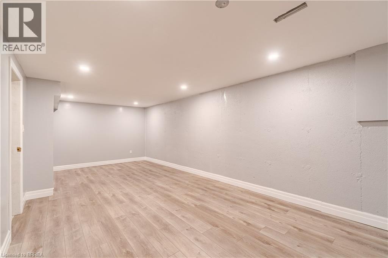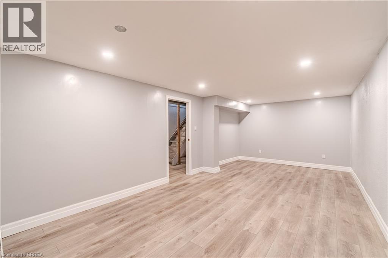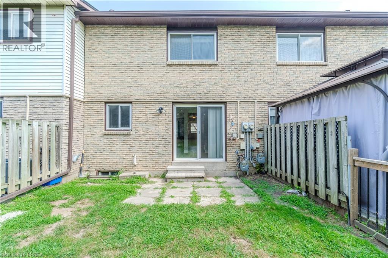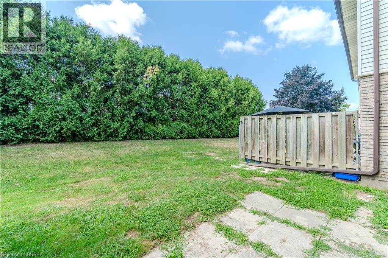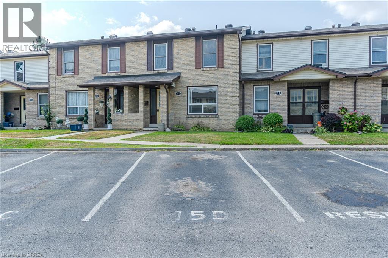3 Bedroom
2 Bathroom
1326 sqft
2 Level
None
$449,900Maintenance,
$240 Monthly
Welcome to 15D Centennial Drive in Brantford — a charming and well-kept 3-bedroom, 2-bathroom condo townhouse nestled in one of the city’s most sought-after neighbourhoods. This home offers a smart, spacious layout that’s perfect for families, first-time buyers, or anyone looking for low-maintenance living with every convenience close at hand. The main floor features a bright and inviting living/dining area with patio doors that open to a private backyard space—ideal for relaxing or entertaining. The recently renovated kitchen includes a generous eat-in area, while a convenient 2-piece powder room completes the main level. Upstairs, you’ll find three well-sized bedrooms with ample closet space and an updated 4-piece bathroom. The partially finished basement provides extra living space—perfect for a family room, home office, or kids’ play area. Set in a quiet, well-managed complex with one designated parking spot, this home is within walking distance to schools, parks, shopping, and public transit—making everyday life easy and accessible. Don’t miss this opportunity to enjoy comfortable, care-free living in a prime Brantford location! (id:51992)
Property Details
|
MLS® Number
|
40759368 |
|
Property Type
|
Single Family |
|
Features
|
Paved Driveway |
|
Parking Space Total
|
1 |
Building
|
Bathroom Total
|
2 |
|
Bedrooms Above Ground
|
3 |
|
Bedrooms Total
|
3 |
|
Architectural Style
|
2 Level |
|
Basement Development
|
Partially Finished |
|
Basement Type
|
Full (partially Finished) |
|
Construction Style Attachment
|
Attached |
|
Cooling Type
|
None |
|
Exterior Finish
|
Aluminum Siding, Metal, Vinyl Siding |
|
Foundation Type
|
Block |
|
Half Bath Total
|
1 |
|
Heating Fuel
|
Natural Gas |
|
Stories Total
|
2 |
|
Size Interior
|
1326 Sqft |
|
Type
|
Row / Townhouse |
|
Utility Water
|
Municipal Water, Unknown |
Land
|
Acreage
|
No |
|
Sewer
|
Municipal Sewage System |
|
Size Total Text
|
Unknown |
|
Zoning Description
|
Res |
Rooms
| Level |
Type |
Length |
Width |
Dimensions |
|
Second Level |
Bedroom |
|
|
9'8'' x 8'6'' |
|
Second Level |
Bedroom |
|
|
9'8'' x 9'4'' |
|
Second Level |
4pc Bathroom |
|
|
Measurements not available |
|
Second Level |
Primary Bedroom |
|
|
16'0'' x 10'5'' |
|
Main Level |
2pc Bathroom |
|
|
Measurements not available |
|
Main Level |
Kitchen |
|
|
14'9'' x 7'2'' |
|
Main Level |
Dining Room |
|
|
11'10'' x 7'10'' |
|
Main Level |
Living Room |
|
|
18'4'' x 10'6'' |

