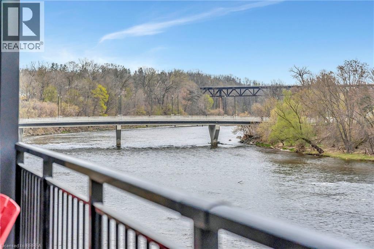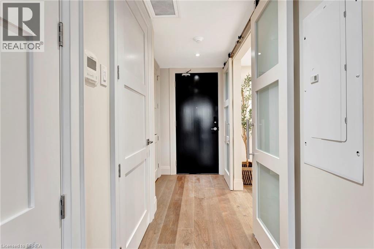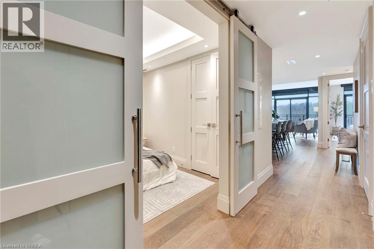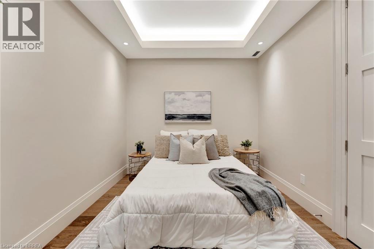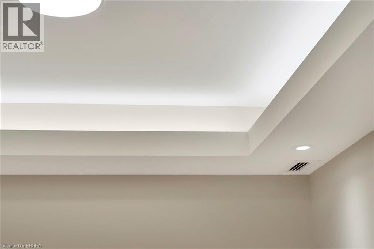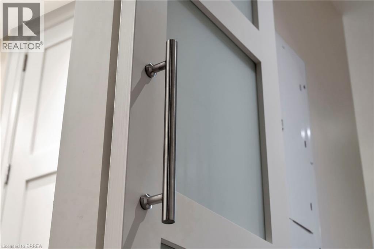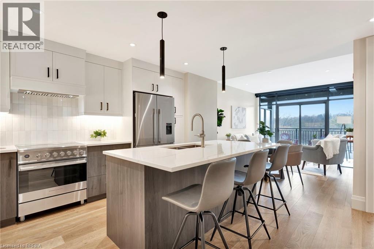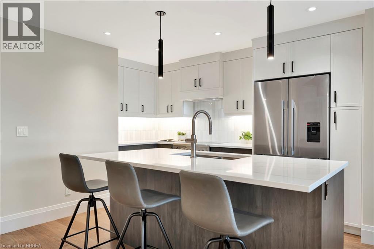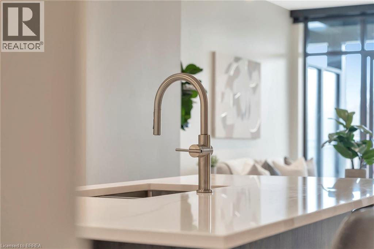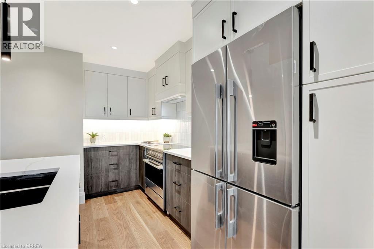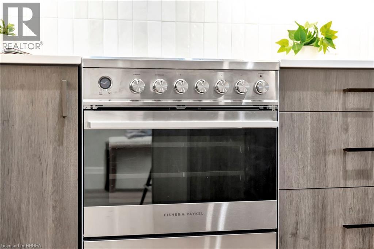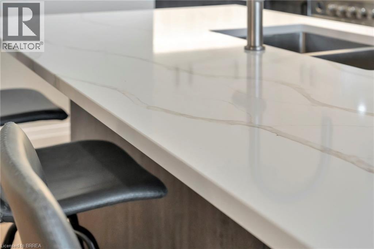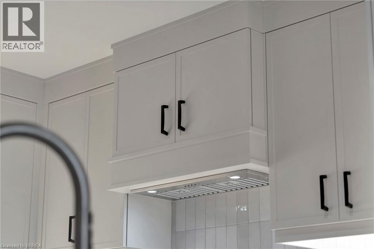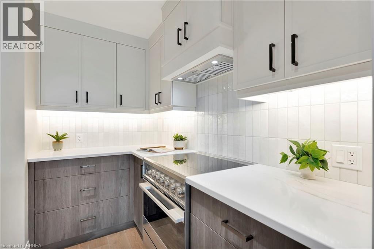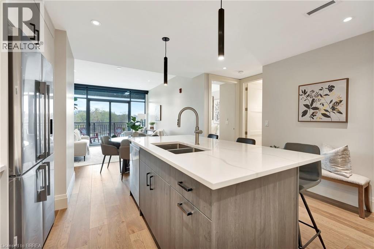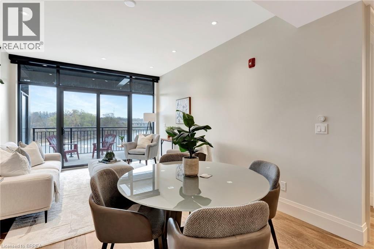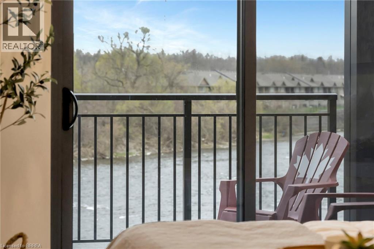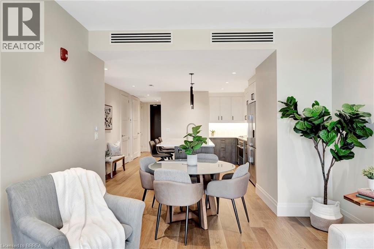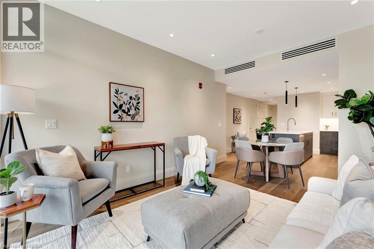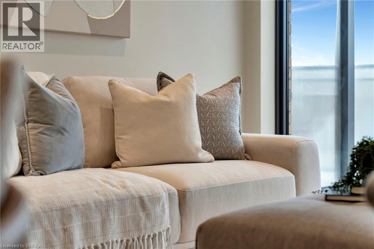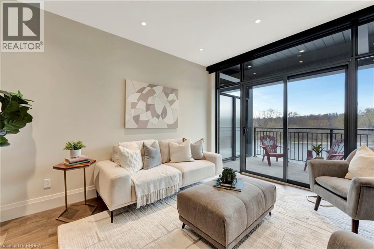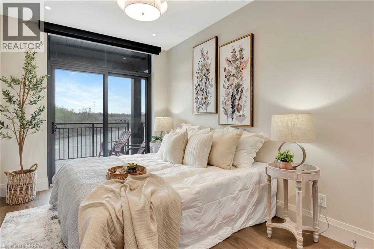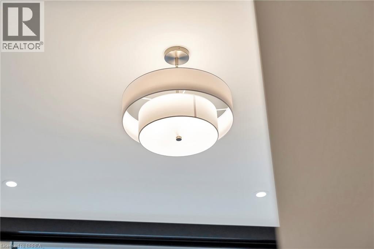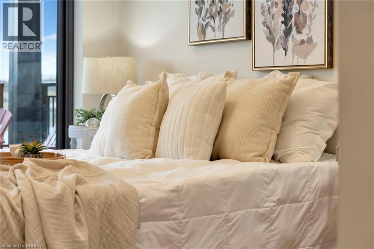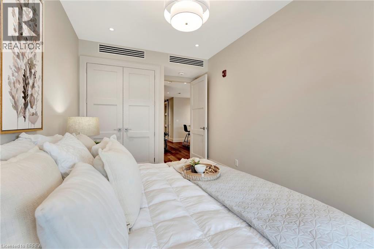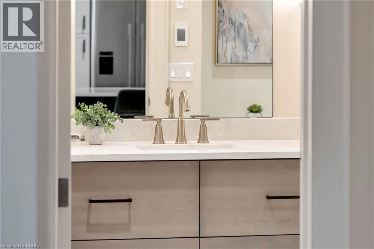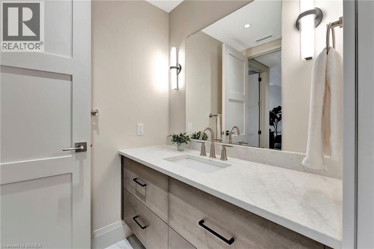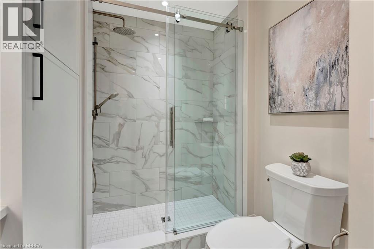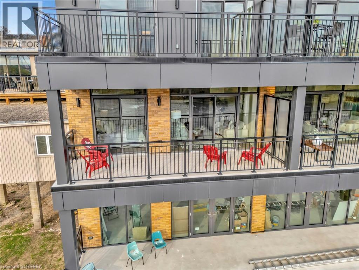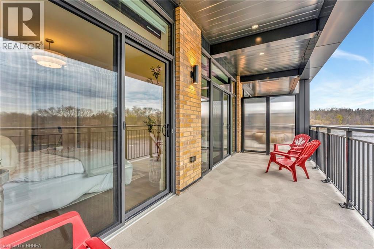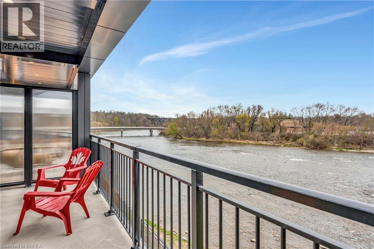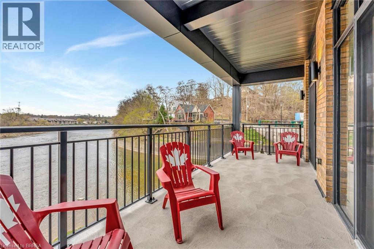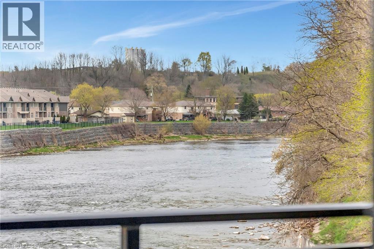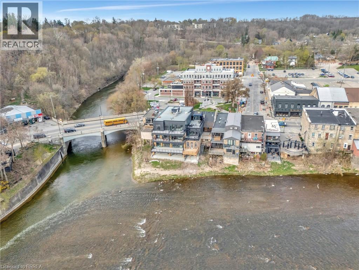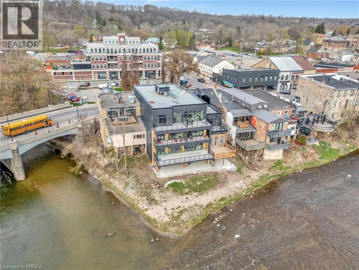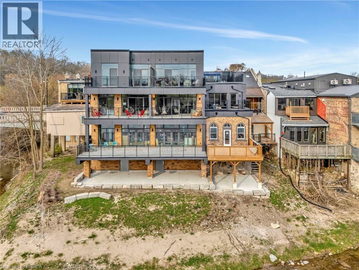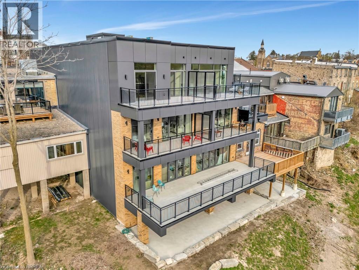2 Bedroom
1 Bathroom
887 sqft
Central Air Conditioning
Forced Air, Heat Pump
Waterfront On River
$847,000Maintenance,
$560 Monthly
Maintenance,
$560 MonthlyThis elegant 2 Bedroom residence offers 887 sq/ft of refined living with an emphasis on comfort, quality, and connection to nature. The open-concept living space is finished with wide plank hardwood flooring and flooded with natural light through expansive windows equipped with automated blinds. The kitchen is a chef’s dream, featuring quartz countertops, sleek cabinetry, and premium Fisher & Paykel appliances. A spacious den adds flexibility for a home office or guest space, while the spa-like bathroom is enhanced with heated tile floors. Step outside to your private riverside patio—your own tranquil escape with uninterrupted views of where the Grand River & Nith Rivers Meet. (id:51992)
Property Details
| MLS® Number | 40760872 |
| Property Type | Single Family |
| Amenities Near By | Shopping |
| Equipment Type | None |
| Features | Balcony |
| Parking Space Total | 1 |
| Rental Equipment Type | None |
| Storage Type | Locker |
| View Type | Direct Water View |
| Water Front Name | Grand River |
| Water Front Type | Waterfront On River |
Building
| Bathroom Total | 1 |
| Bedrooms Above Ground | 2 |
| Bedrooms Total | 2 |
| Appliances | Dishwasher, Dryer, Microwave, Stove, Washer, Window Coverings |
| Basement Type | None |
| Constructed Date | 2025 |
| Construction Style Attachment | Attached |
| Cooling Type | Central Air Conditioning |
| Exterior Finish | Brick Veneer, Metal |
| Foundation Type | Poured Concrete |
| Heating Type | Forced Air, Heat Pump |
| Stories Total | 1 |
| Size Interior | 887 Sqft |
| Type | Apartment |
| Utility Water | Municipal Water |
Land
| Access Type | Road Access |
| Acreage | No |
| Land Amenities | Shopping |
| Sewer | Municipal Sewage System |
| Size Total Text | Unknown |
| Surface Water | River/stream |
| Zoning Description | S-ha-c4 |
Rooms
| Level | Type | Length | Width | Dimensions |
|---|---|---|---|---|
| Main Level | Primary Bedroom | 13'4'' x 7'6'' | ||
| Main Level | Living Room/dining Room | 18'1'' x 11'7'' | ||
| Main Level | 3pc Bathroom | Measurements not available | ||
| Main Level | Kitchen | 14'0'' x 12'4'' | ||
| Main Level | Bedroom | 9'9'' x 9'2'' |

