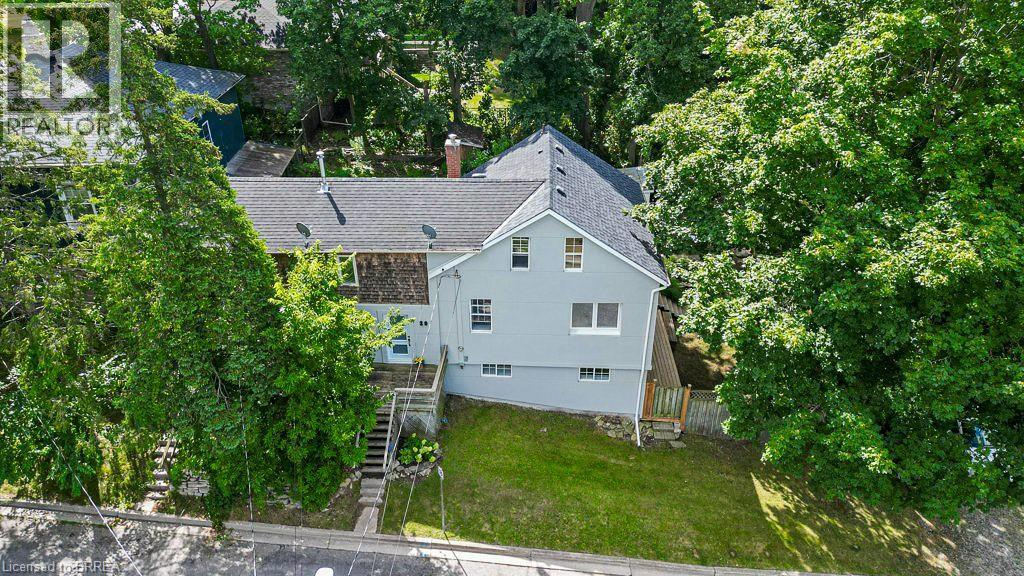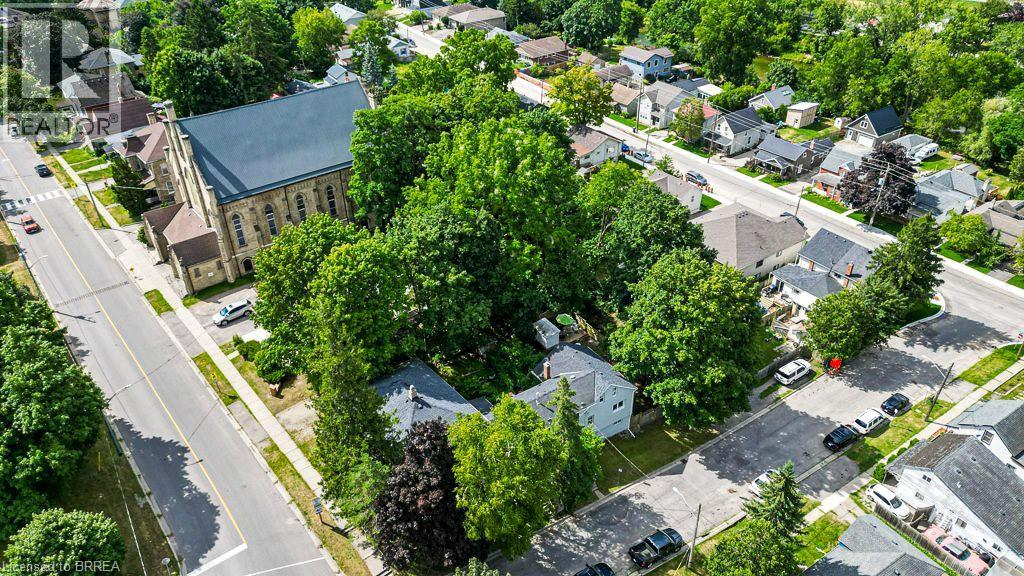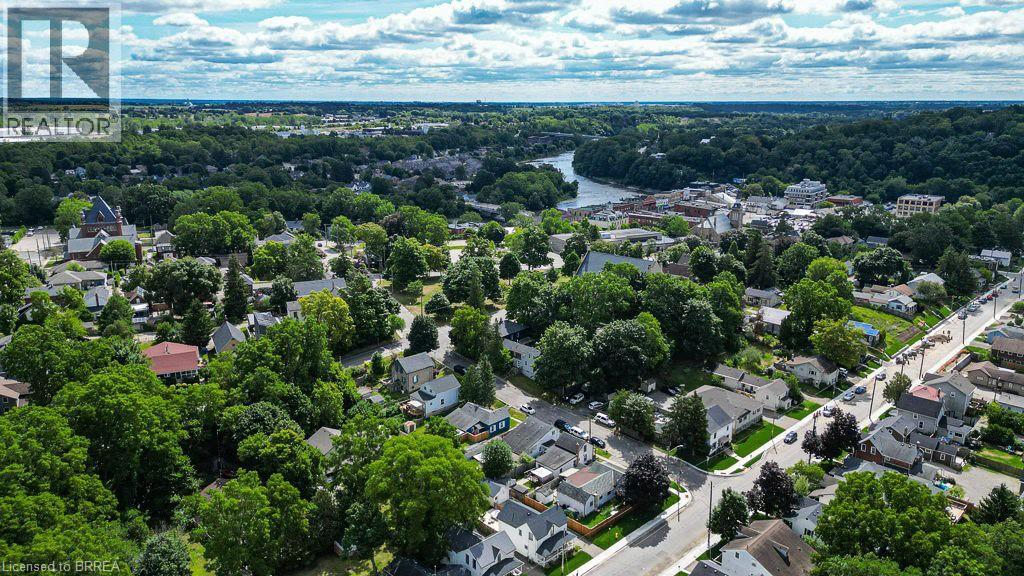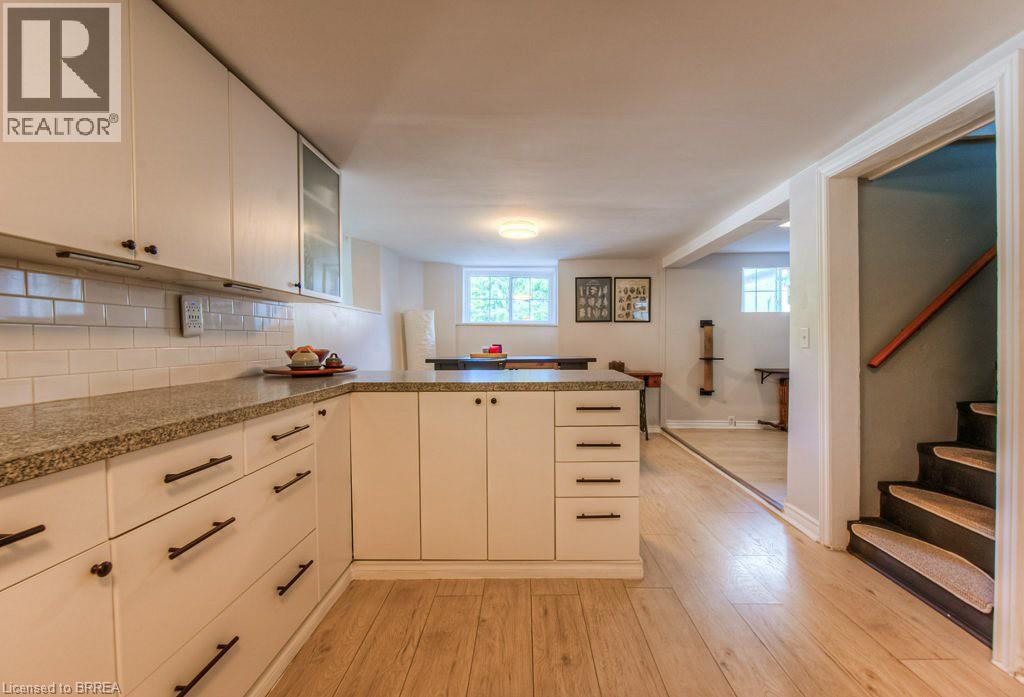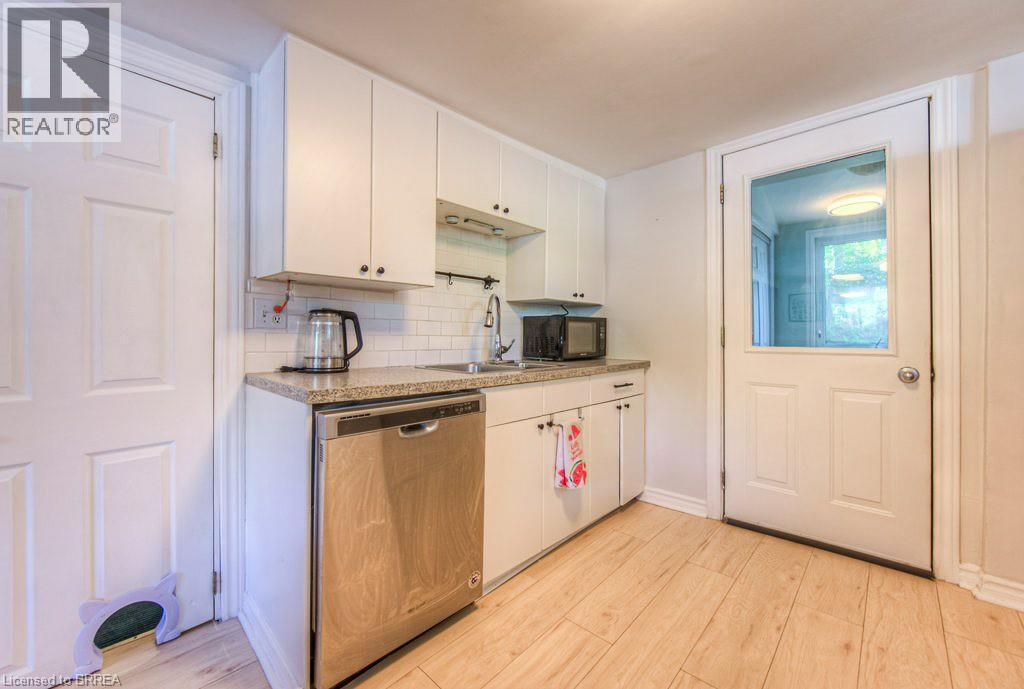$499,900
Welcome to 29 Charlotte Street, Paris – a charming and affordable townhome nestled in a mature neighbourhood on a spacious private lot. This 3-bedroom, 2-bathroom home offers exceptional value and move-in-ready comfort for families, first-time buyers, or downsizers alike. This is a freehold home with no common area fees. The main floor features a bright kitchen, dining, and living space with walk-out access to a large deck, perfect for entertaining or enjoying summer evenings overlooking the fully fenced yard. Upstairs, you’ll find three bedrooms including a generous primary bedroom, providing a private retreat. Recent updates add peace of mind, including new stucco, roof, fascia, eaves, deck, upgraded appliances, new front door, large window, updated upstairs bath, and a new boiler. With parking for 4 + vehicles, this home is as practical as it is charming. Located in one of Paris’s most desirable communities, you’ll love the blend of quiet living with convenient access to schools, parks, shops in downtown Paris, and both the Nith River and the Grand River. Don’t miss this incredible opportunity to own a home in Paris! View the virtual tour for floor plans and iguide tour and book your viewing today! (id:51992)
Open House
This property has open houses!
1:00 pm
Ends at:3:00 pm
1:00 pm
Ends at:3:00 pm
Property Details
| MLS® Number | 40761440 |
| Property Type | Single Family |
| Amenities Near By | Park, Place Of Worship, Playground, Schools, Shopping |
| Community Features | Quiet Area |
| Equipment Type | Rental Water Softener, Water Heater |
| Parking Space Total | 4 |
| Rental Equipment Type | Rental Water Softener, Water Heater |
Building
| Bathroom Total | 2 |
| Bedrooms Above Ground | 3 |
| Bedrooms Total | 3 |
| Appliances | Dishwasher, Dryer, Refrigerator, Stove, Water Softener, Washer |
| Architectural Style | 3 Level |
| Basement Type | None |
| Constructed Date | 1900 |
| Construction Style Attachment | Attached |
| Cooling Type | None |
| Exterior Finish | Stucco |
| Half Bath Total | 1 |
| Heating Type | Radiant Heat, Hot Water Radiator Heat |
| Stories Total | 3 |
| Size Interior | 1714 Sqft |
| Type | Row / Townhouse |
| Utility Water | Municipal Water |
Land
| Acreage | No |
| Land Amenities | Park, Place Of Worship, Playground, Schools, Shopping |
| Sewer | Municipal Sewage System |
| Size Frontage | 80 Ft |
| Size Irregular | 0.096 |
| Size Total | 0.096 Ac|under 1/2 Acre |
| Size Total Text | 0.096 Ac|under 1/2 Acre |
| Zoning Description | Ha-r2 |
Rooms
| Level | Type | Length | Width | Dimensions |
|---|---|---|---|---|
| Second Level | Bedroom | 11'0'' x 7'10'' | ||
| Second Level | Bedroom | 11'0'' x 11'0'' | ||
| Second Level | Family Room | 11'1'' x 13'3'' | ||
| Second Level | Living Room | 11'0'' x 10'7'' | ||
| Third Level | 3pc Bathroom | 16'11'' x 11'4'' | ||
| Third Level | Primary Bedroom | 16'11'' x 13'11'' | ||
| Main Level | Utility Room | 4'9'' x 10'5'' | ||
| Main Level | Laundry Room | 6'1'' x 10'8'' | ||
| Main Level | 2pc Bathroom | 6'1'' x 3'6'' | ||
| Main Level | Family Room | 9'7'' x 8'9'' | ||
| Main Level | Dining Room | 10'5'' x 9'1'' | ||
| Main Level | Kitchen | 9'11'' x 14'3'' | ||
| Main Level | Foyer | 8'2'' x 7'8'' |

