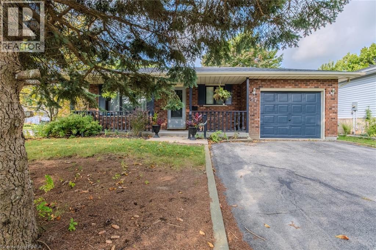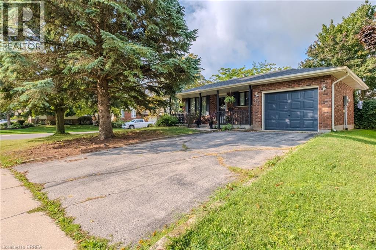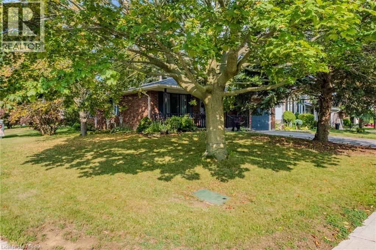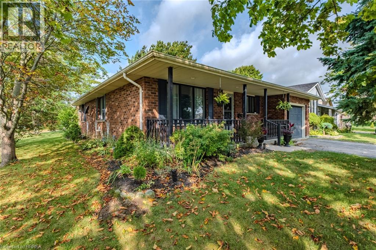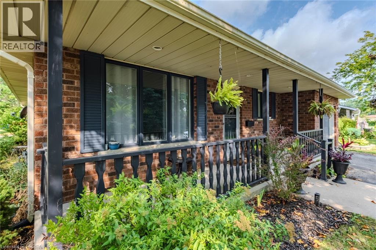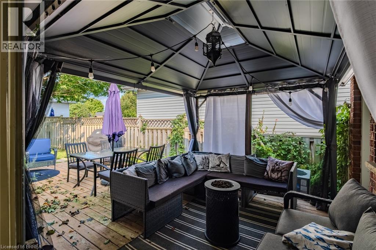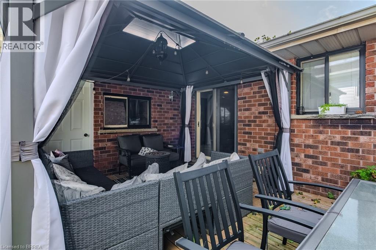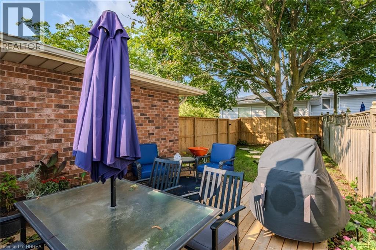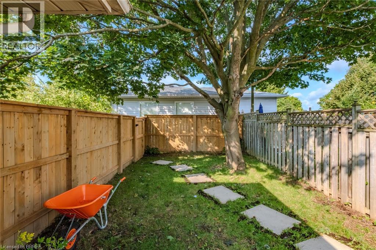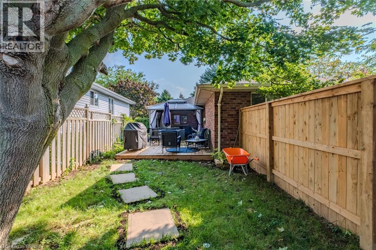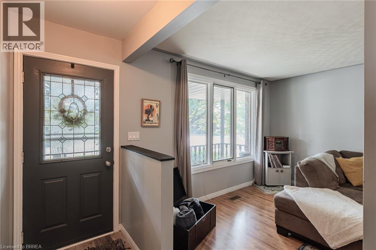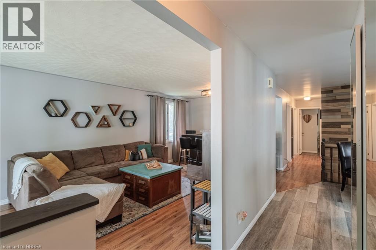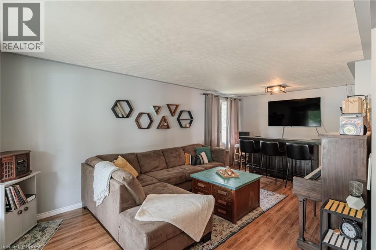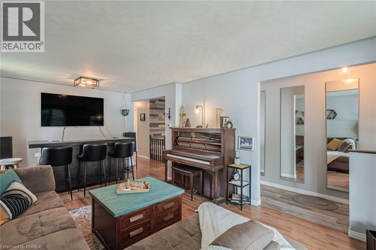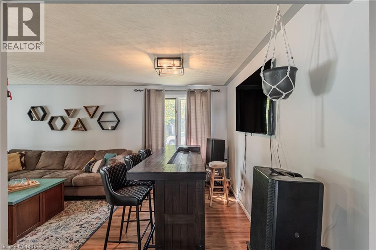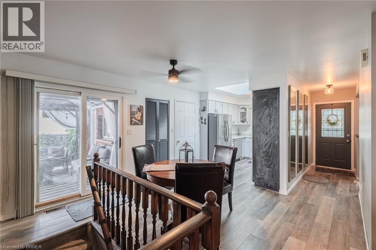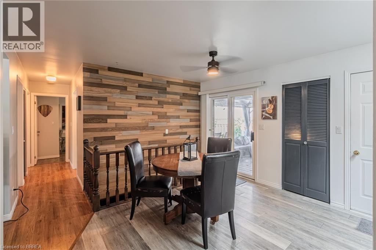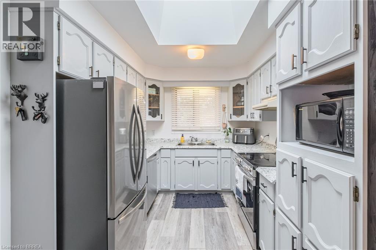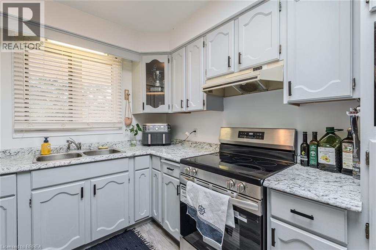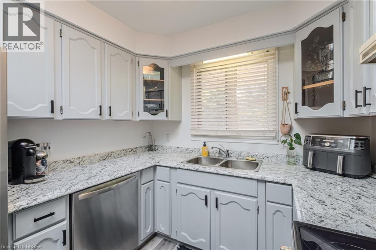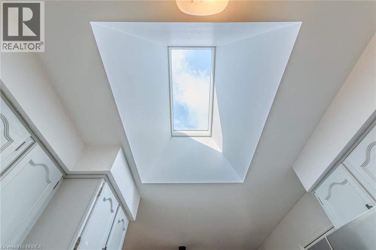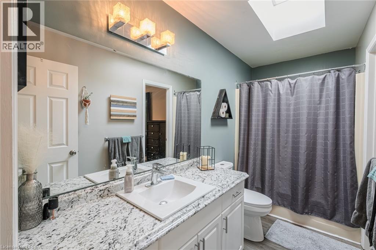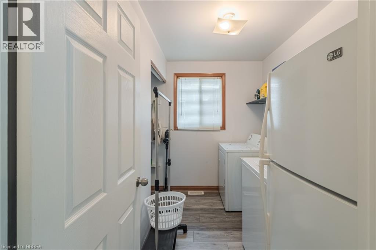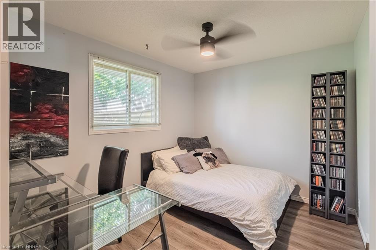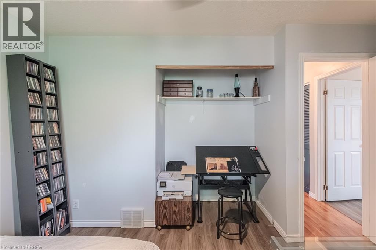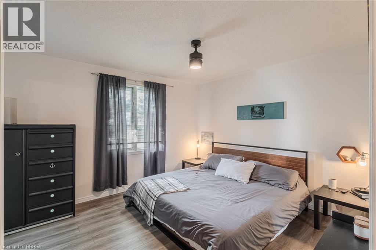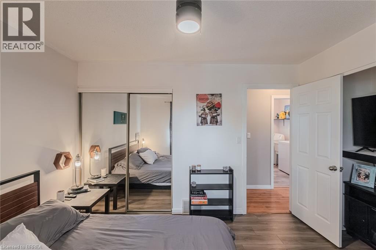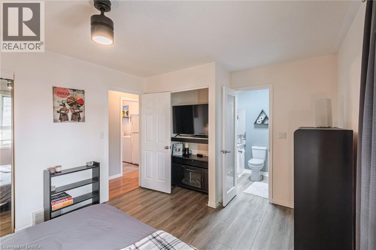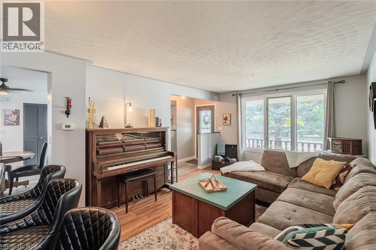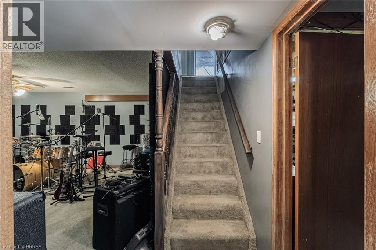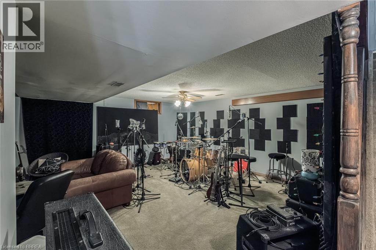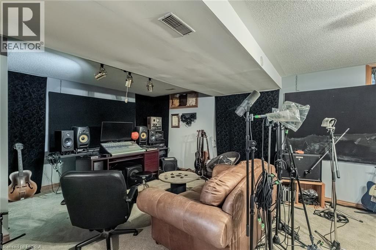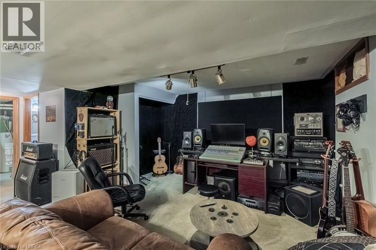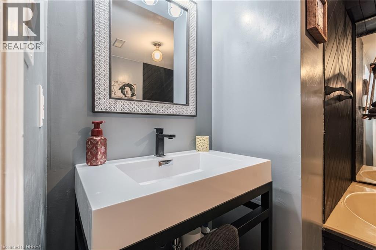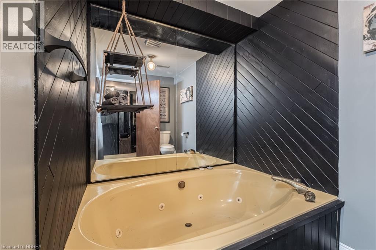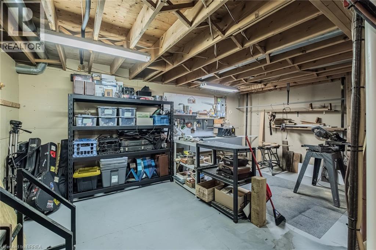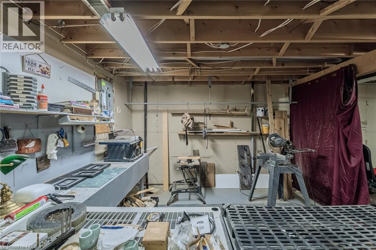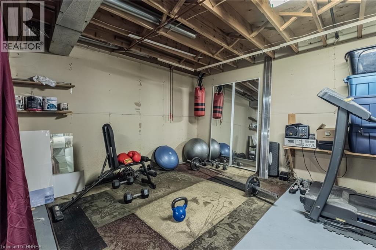2 Bedroom
2 Bathroom
1618 sqft
Bungalow
Central Air Conditioning
Forced Air
$549,900
All brick bungalow in quiet beach town of Port Dover on corner lot with attached garage & fenced yard. Enjoy boating, canoeing, seadooing, mini putt, fishing and Lake Erie life with a quaint downtown filled with lots of shopping & restaurants. This well cared for home features 2 bedrooms & laundry on main level, open concept living room & dining room,-great for entertaining, eat-in kitchen with large newer skylight & newer appliances in 2025 including fridge, stove & dishwasher, gazebo on your private extended deck off kitchen to fenced yard redone in 2024, large finished rec room perfect to watch movies in or sports games, 2 full baths, main level bath has newer skylight as well, reshingled roof 2025, central air, washer & dryer included, lots of room to finish another bedroom or games room, close to schools, park & grocery store. Perfect for 1st time home buyers or retirees! Come take a look as you won't be disappointed! (id:51992)
Property Details
|
MLS® Number
|
40766531 |
|
Property Type
|
Single Family |
|
Amenities Near By
|
Golf Nearby, Marina, Park, Place Of Worship, Playground, Schools, Shopping |
|
Community Features
|
Quiet Area, Community Centre |
|
Equipment Type
|
None |
|
Features
|
Paved Driveway, Skylight, Automatic Garage Door Opener |
|
Parking Space Total
|
5 |
|
Rental Equipment Type
|
None |
|
Structure
|
Porch |
Building
|
Bathroom Total
|
2 |
|
Bedrooms Above Ground
|
2 |
|
Bedrooms Total
|
2 |
|
Appliances
|
Central Vacuum, Dishwasher, Dryer, Refrigerator, Stove, Washer, Garage Door Opener |
|
Architectural Style
|
Bungalow |
|
Basement Development
|
Partially Finished |
|
Basement Type
|
Full (partially Finished) |
|
Construction Style Attachment
|
Detached |
|
Cooling Type
|
Central Air Conditioning |
|
Exterior Finish
|
Brick |
|
Foundation Type
|
Poured Concrete |
|
Heating Fuel
|
Natural Gas |
|
Heating Type
|
Forced Air |
|
Stories Total
|
1 |
|
Size Interior
|
1618 Sqft |
|
Type
|
House |
|
Utility Water
|
Municipal Water |
Parking
Land
|
Access Type
|
Highway Access |
|
Acreage
|
No |
|
Fence Type
|
Fence |
|
Land Amenities
|
Golf Nearby, Marina, Park, Place Of Worship, Playground, Schools, Shopping |
|
Sewer
|
Municipal Sewage System |
|
Size Depth
|
100 Ft |
|
Size Frontage
|
59 Ft |
|
Size Irregular
|
0.137 |
|
Size Total
|
0.137 Ac|under 1/2 Acre |
|
Size Total Text
|
0.137 Ac|under 1/2 Acre |
|
Zoning Description
|
R1-b |
Rooms
| Level |
Type |
Length |
Width |
Dimensions |
|
Lower Level |
3pc Bathroom |
|
|
Measurements not available |
|
Lower Level |
Recreation Room |
|
|
21'0'' x 15'4'' |
|
Main Level |
4pc Bathroom |
|
|
Measurements not available |
|
Main Level |
Bedroom |
|
|
9'4'' x 10'9'' |
|
Main Level |
Primary Bedroom |
|
|
14'0'' x 9'0'' |
|
Main Level |
Eat In Kitchen |
|
|
11'0'' x 8'6'' |
|
Main Level |
Living Room/dining Room |
|
|
21'0'' x 11'6'' |

