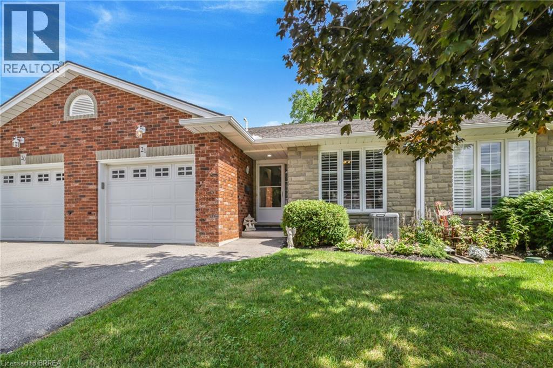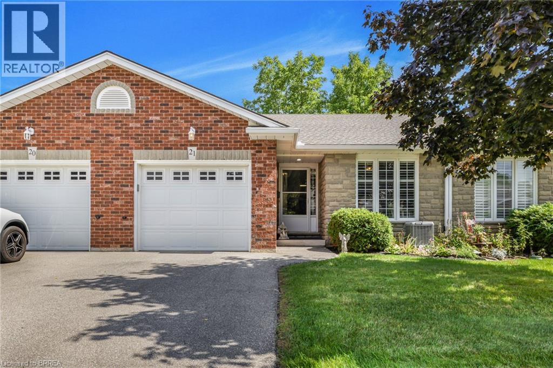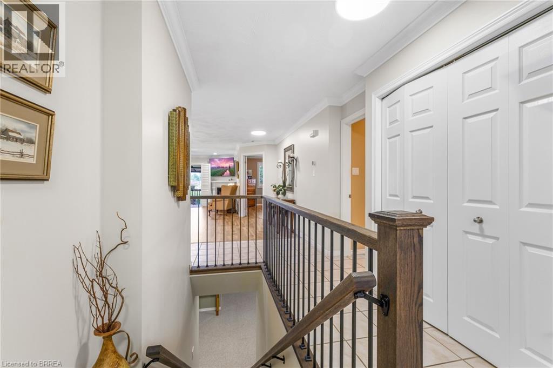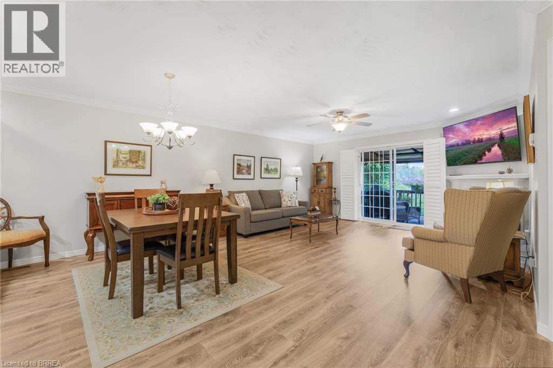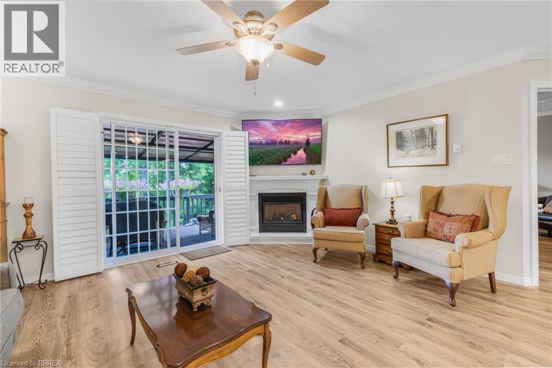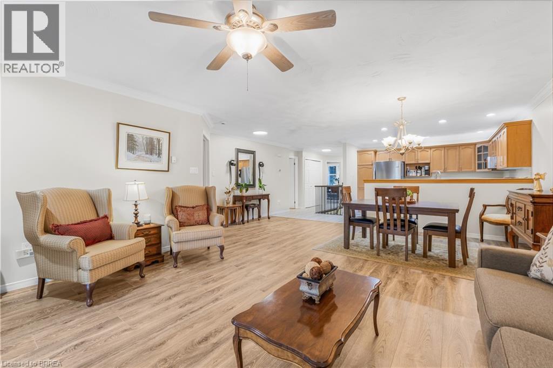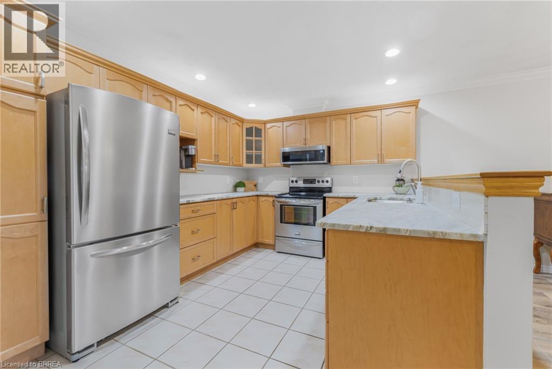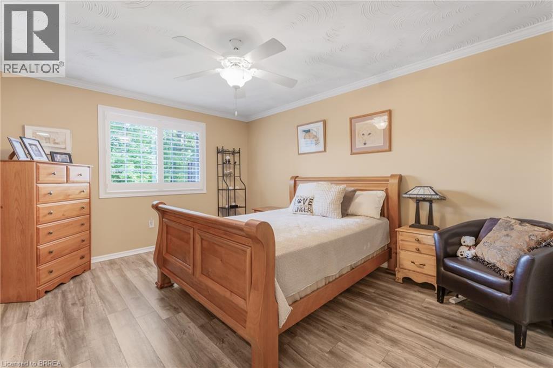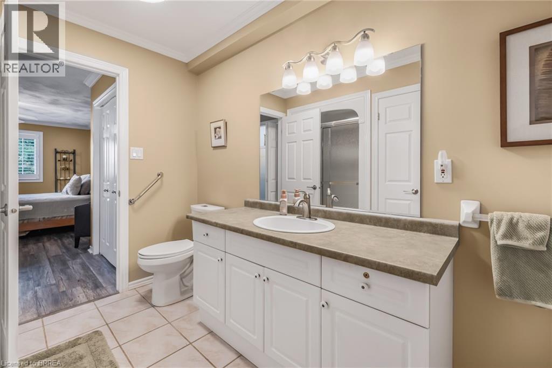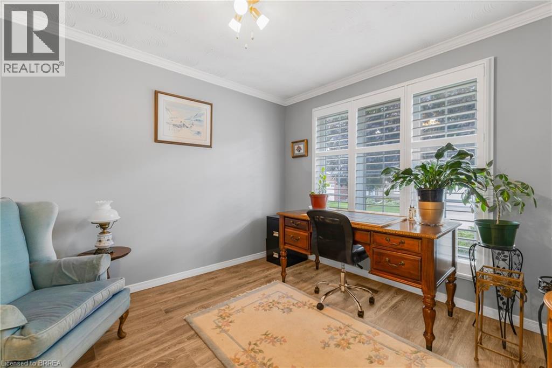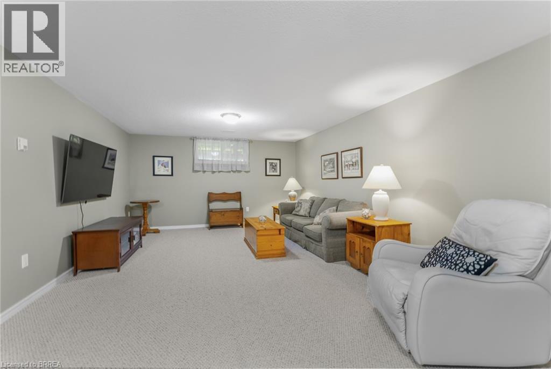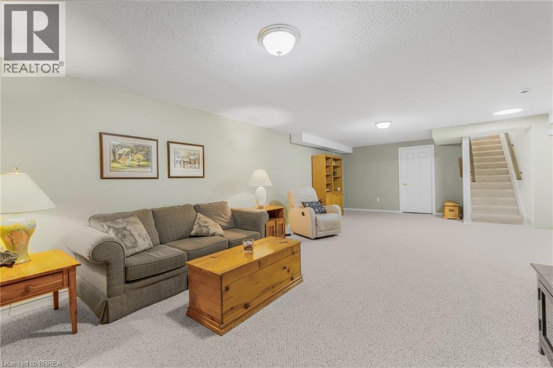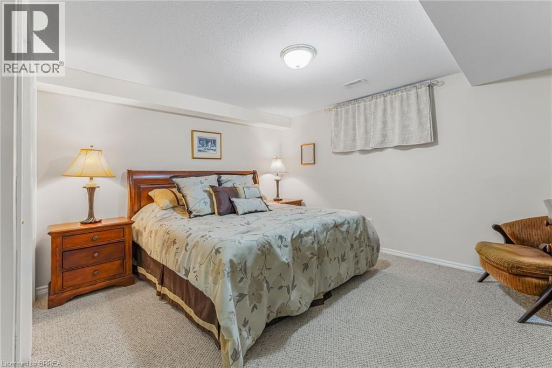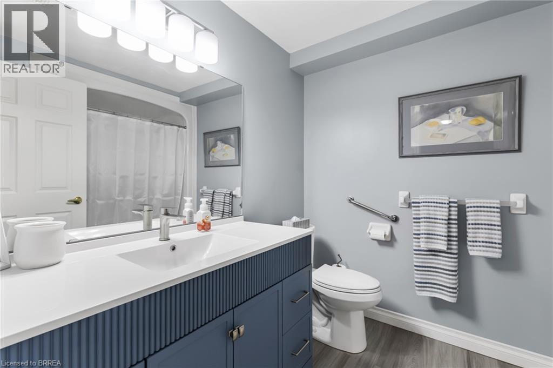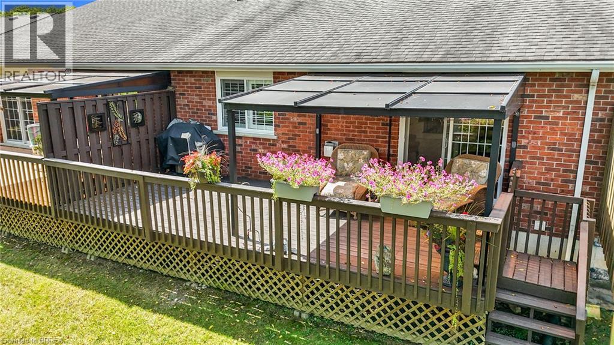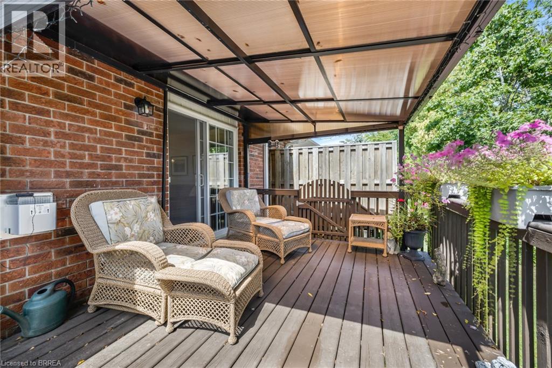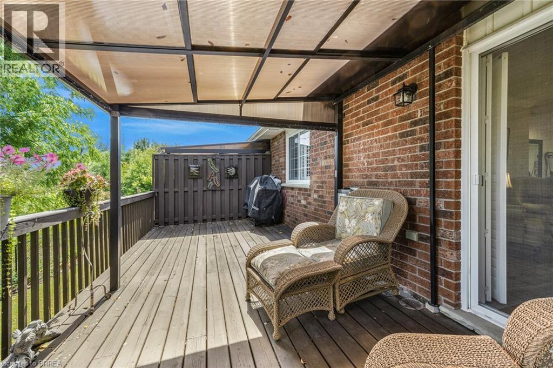3 Bedroom
2 Bathroom
2025 sqft
Bungalow
Fireplace
Central Air Conditioning
Forced Air
$799,900Maintenance, Landscaping
$415 Monthly
Welcome to 53 Beverly Street East, Unit #21, in the charming town of St. George! This stylish bungalow-style Condominium is thoughtfully crafted to combine functionality with modern charm, offering an inviting retreat in the heart of this picturesque community. Step inside to a bright and airy open-concept main floor, where the well-appointed kitchen flows seamlessly into the dining and living areas. The functional kitchen is equipped with sleek stainless steel appliances, an abundance of cabinetry for all your storage needs, and a floor-to-ceiling pantry that provides both convenience and organization, all while blending style with everyday practicality. In the living room, cozy up by the warm and inviting gas fireplace or step through the sliding patio doors to a spacious 10x12 back deck with a gazebo—perfect for relaxing, entertaining, or simply taking in the beautiful view of the protected green space. The main-floor primary suite offers comfort and convenience with access to a stylish 4-piece bathroom and an integrated laundry area, creating a layout designed for easy living. The fully finished lower level enhances the home’s versatility with a large recreation room, an additional bedroom, and another elegant 4-piece bathroom—ideal for overnight guests or extended family. Additional features include elegant California shutters, tasteful décor throughout, and a maintenance-free lifestyle with all exterior upkeep conveniently taken care of for you. With its thoughtful design, modern comforts, and low-maintenance lifestyle, this home is perfect for those seeking both convenience and charm. Whether you’re looking to downsize, enjoy worry-free living, or simply settle into a welcoming community, 53 Beverly Street East, Unit #21 offers the ideal place to call home in the heart of St. George. (id:51992)
Property Details
|
MLS® Number
|
40766751 |
|
Property Type
|
Single Family |
|
Community Features
|
Quiet Area |
|
Equipment Type
|
Rental Water Softener, Water Heater |
|
Features
|
Cul-de-sac, Balcony, Paved Driveway, Automatic Garage Door Opener |
|
Parking Space Total
|
2 |
|
Rental Equipment Type
|
Rental Water Softener, Water Heater |
Building
|
Bathroom Total
|
2 |
|
Bedrooms Above Ground
|
2 |
|
Bedrooms Below Ground
|
1 |
|
Bedrooms Total
|
3 |
|
Appliances
|
Dryer, Refrigerator, Stove, Water Softener, Washer, Microwave Built-in |
|
Architectural Style
|
Bungalow |
|
Basement Development
|
Finished |
|
Basement Type
|
Full (finished) |
|
Construction Style Attachment
|
Attached |
|
Cooling Type
|
Central Air Conditioning |
|
Exterior Finish
|
Brick, Stone |
|
Fireplace Present
|
Yes |
|
Fireplace Total
|
1 |
|
Fixture
|
Ceiling Fans |
|
Foundation Type
|
Poured Concrete |
|
Heating Fuel
|
Natural Gas |
|
Heating Type
|
Forced Air |
|
Stories Total
|
1 |
|
Size Interior
|
2025 Sqft |
|
Type
|
Row / Townhouse |
|
Utility Water
|
Municipal Water |
Parking
Land
|
Acreage
|
No |
|
Sewer
|
Municipal Sewage System |
|
Size Total Text
|
Unknown |
|
Zoning Description
|
Rm2-2 |
Rooms
| Level |
Type |
Length |
Width |
Dimensions |
|
Lower Level |
Storage |
|
|
17'5'' x 15'5'' |
|
Lower Level |
Utility Room |
|
|
12'10'' x 9'4'' |
|
Lower Level |
4pc Bathroom |
|
|
6'10'' x 5'7'' |
|
Lower Level |
Bedroom |
|
|
13'2'' x 11'7'' |
|
Lower Level |
Recreation Room |
|
|
29'10'' x 13'8'' |
|
Main Level |
4pc Bathroom |
|
|
10'7'' x 5'5'' |
|
Main Level |
Bedroom |
|
|
11'5'' x 10'0'' |
|
Main Level |
Primary Bedroom |
|
|
14'3'' x 11'7'' |
|
Main Level |
Dining Room |
|
|
19'6'' x 10'10'' |
|
Main Level |
Living Room |
|
|
15'10'' x 13'3'' |
|
Main Level |
Kitchen |
|
|
12'5'' x 9'5'' |
|
Main Level |
Foyer |
|
|
13'4'' x 5'2'' |

