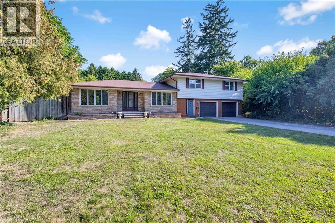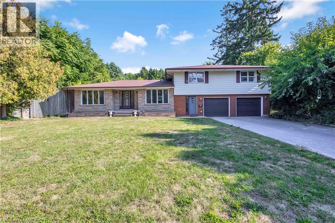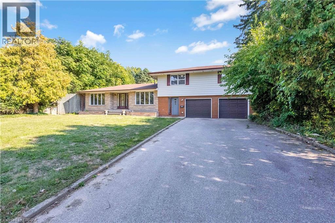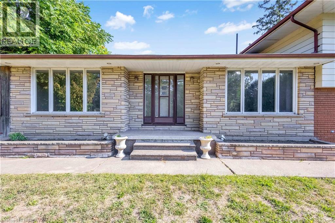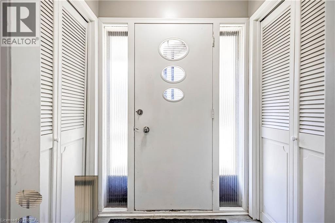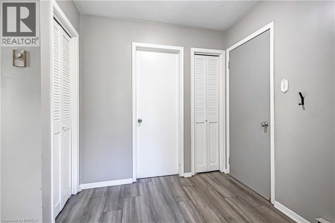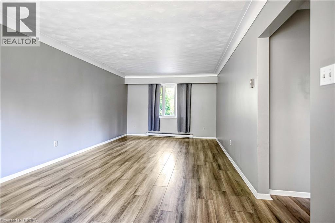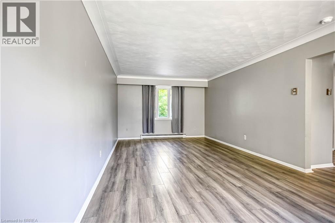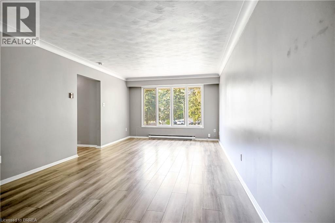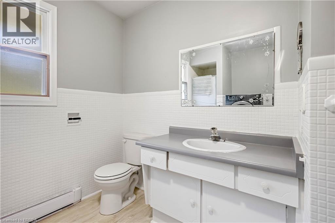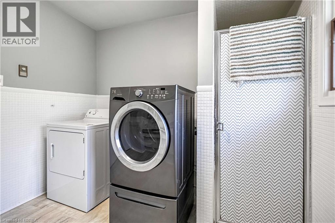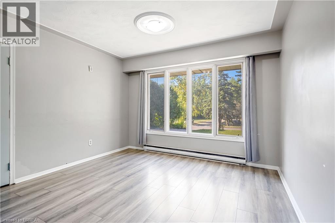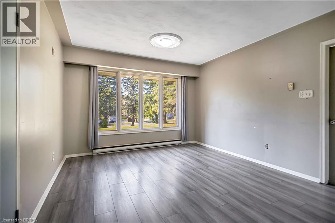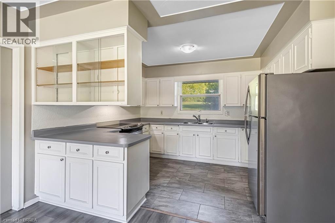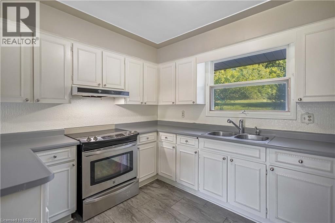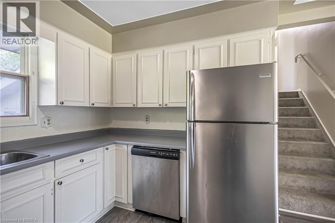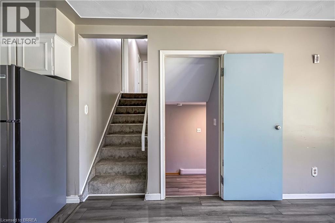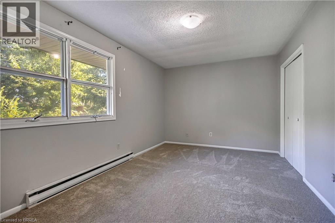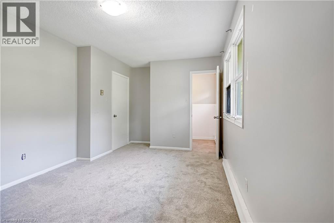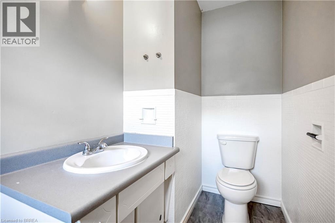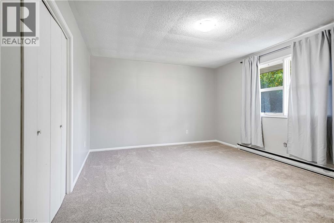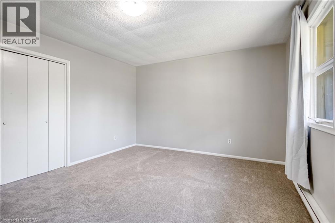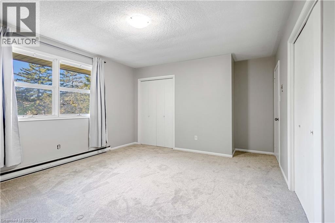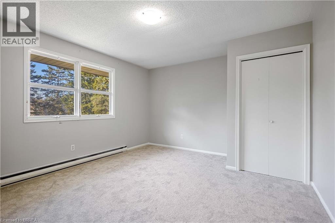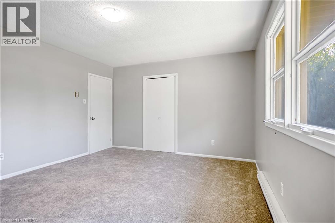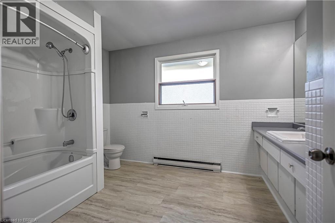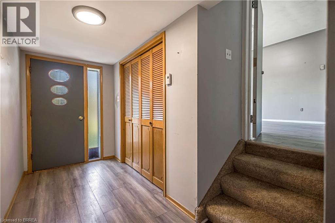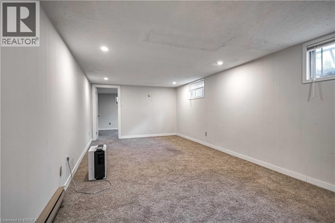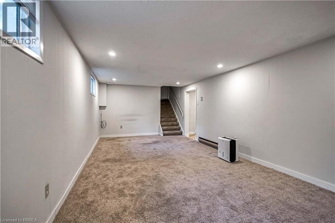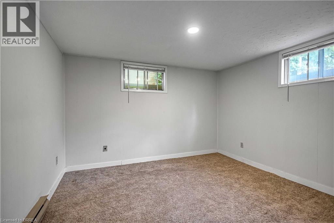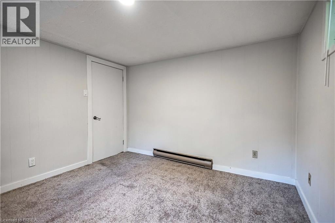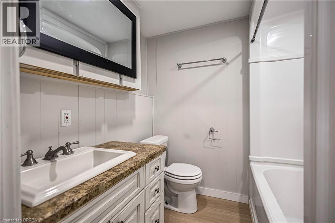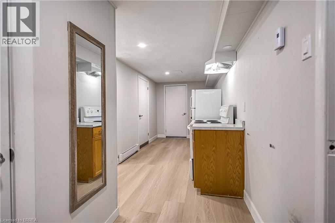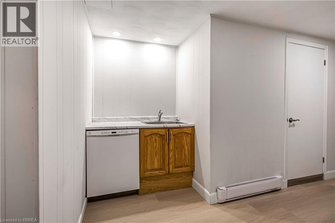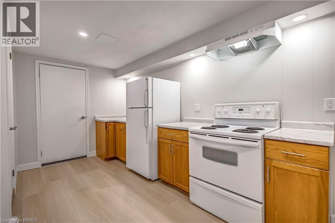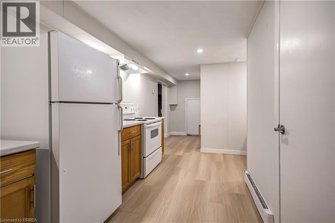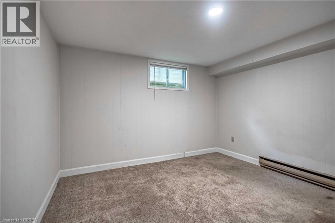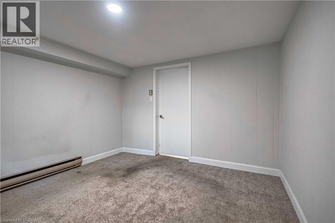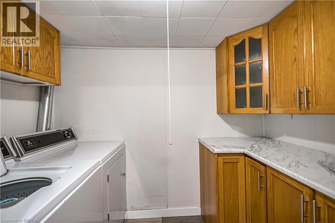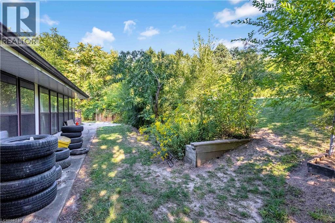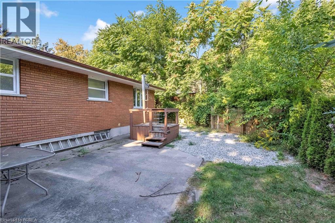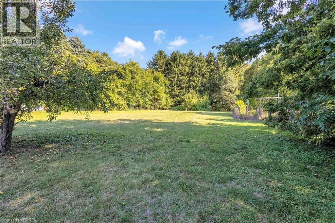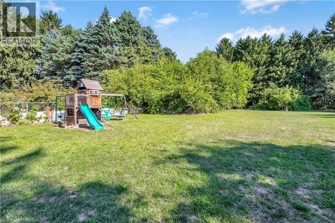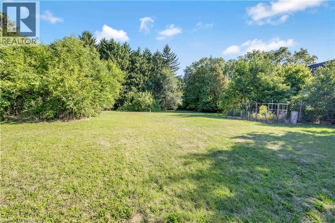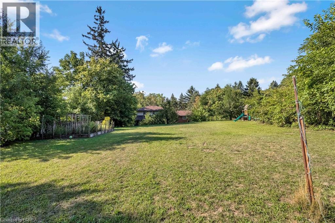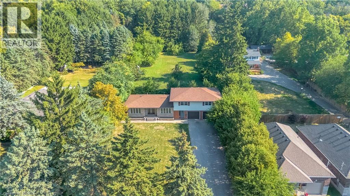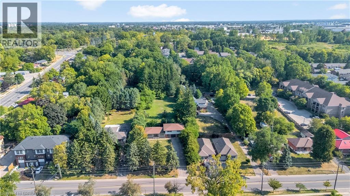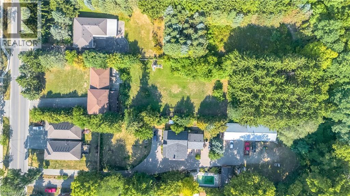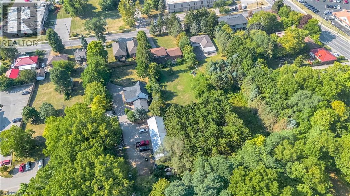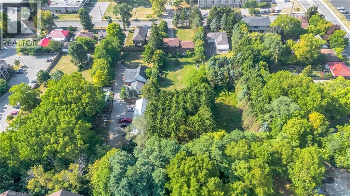5 Bedroom
4 Bathroom
2753 sqft
None
Baseboard Heaters
Acreage
$899,500
Exceptional opportunity to own a rare one-acre property in the heart of Brantford! This hidden gem features a spacious 5-bedroom side-split home with 3.5 bathrooms, a double-car garage, and endless potential. The main level offers a large living room, a functional kitchen and dining area, as well as a 3-piece bathroom with laundry. The second level boasts three generous bedrooms, including one with a 2-piece ensuite, plus a 4-piece main bathroom. The fully finished basement is ideal for an in-law suite or secondary apartment, complete with a second kitchen, large recreation room, 4-piece bathroom, and additional laundry facilities. Outside, this property shines with its expansive one-acre lot surrounded by mature trees, a private backyard, and a play structure for children. Parking is never an issue with a 2-car attached garage and a driveway that accommodates up to 10 vehicles. Located close to Brantford’s many amenities, this unique property offers space, privacy, and flexibility rarely found in the city. Book your private showing today! (id:51992)
Property Details
|
MLS® Number
|
40769795 |
|
Property Type
|
Single Family |
|
Amenities Near By
|
Park, Playground, Public Transit, Schools, Shopping |
|
Equipment Type
|
Water Heater |
|
Features
|
Paved Driveway |
|
Parking Space Total
|
12 |
|
Rental Equipment Type
|
Water Heater |
Building
|
Bathroom Total
|
4 |
|
Bedrooms Above Ground
|
3 |
|
Bedrooms Below Ground
|
2 |
|
Bedrooms Total
|
5 |
|
Basement Development
|
Finished |
|
Basement Type
|
Full (finished) |
|
Constructed Date
|
1968 |
|
Construction Style Attachment
|
Detached |
|
Cooling Type
|
None |
|
Exterior Finish
|
Aluminum Siding, Brick, Stone |
|
Half Bath Total
|
1 |
|
Heating Fuel
|
Electric |
|
Heating Type
|
Baseboard Heaters |
|
Size Interior
|
2753 Sqft |
|
Type
|
House |
|
Utility Water
|
Municipal Water |
Parking
Land
|
Access Type
|
Road Access |
|
Acreage
|
Yes |
|
Land Amenities
|
Park, Playground, Public Transit, Schools, Shopping |
|
Sewer
|
Municipal Sewage System |
|
Size Depth
|
455 Ft |
|
Size Frontage
|
96 Ft |
|
Size Irregular
|
1.024 |
|
Size Total
|
1.024 Ac|1/2 - 1.99 Acres |
|
Size Total Text
|
1.024 Ac|1/2 - 1.99 Acres |
|
Zoning Description
|
R4a-5, R2 |
Rooms
| Level |
Type |
Length |
Width |
Dimensions |
|
Second Level |
2pc Bathroom |
|
|
9'0'' x 4'7'' |
|
Second Level |
Bedroom |
|
|
15'7'' x 10'1'' |
|
Second Level |
Bedroom |
|
|
17'4'' x 12'7'' |
|
Second Level |
Bedroom |
|
|
14'8'' x 12'7'' |
|
Second Level |
4pc Bathroom |
|
|
11'3'' x 9'0'' |
|
Basement |
Bedroom |
|
|
11'3'' x 10'8'' |
|
Basement |
Bedroom |
|
|
11'9'' x 11'3'' |
|
Basement |
Laundry Room |
|
|
8'3'' x 5'0'' |
|
Basement |
Kitchen |
|
|
22'2'' x 7'2'' |
|
Basement |
4pc Bathroom |
|
|
6'9'' x 6'0'' |
|
Basement |
Recreation Room |
|
|
23'5'' x 11'2'' |
|
Main Level |
Kitchen |
|
|
11'8'' x 13'7'' |
|
Main Level |
Dining Room |
|
|
13'7'' x 11'8'' |
|
Main Level |
3pc Bathroom |
|
|
10'0'' x 6'7'' |
|
Main Level |
Living Room |
|
|
23'3'' x 11'9'' |
|
Main Level |
Foyer |
|
|
5'5'' x 3'7'' |

