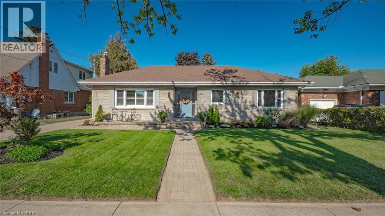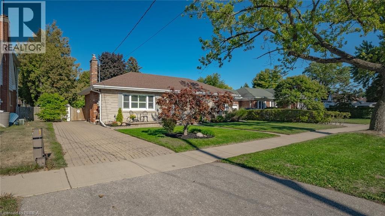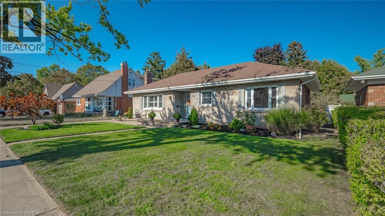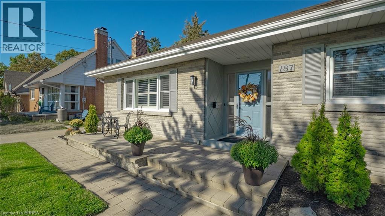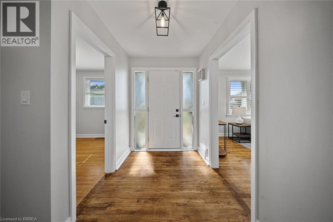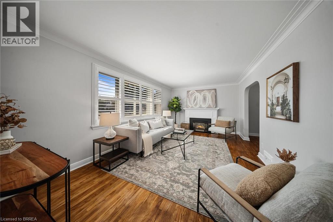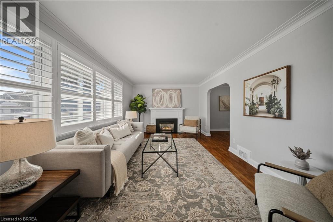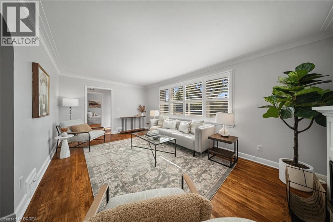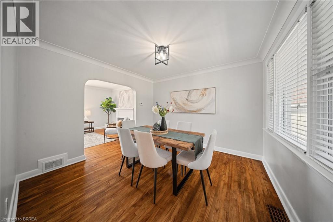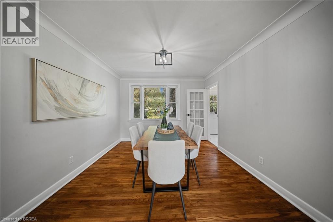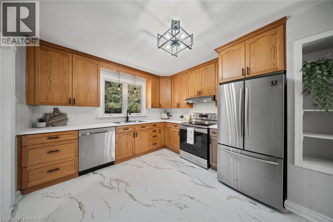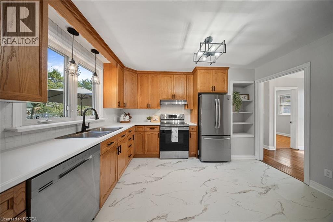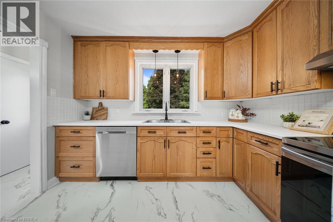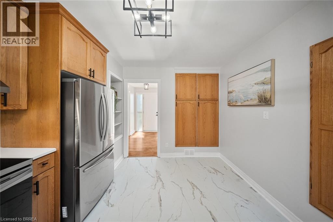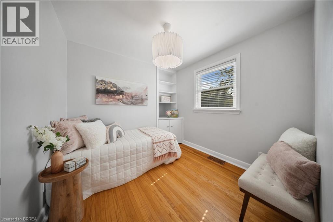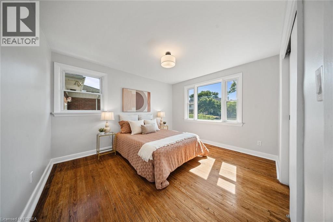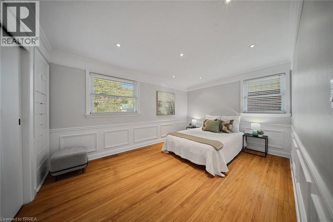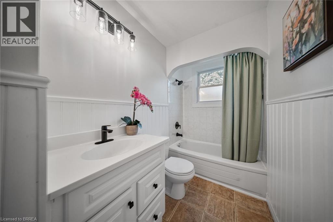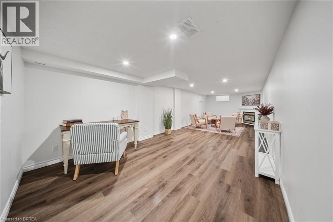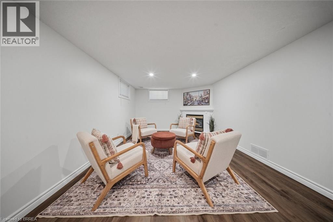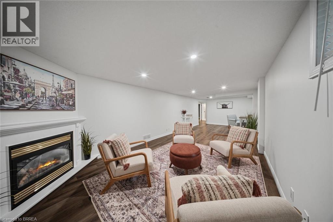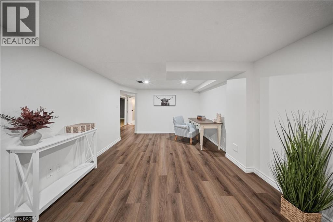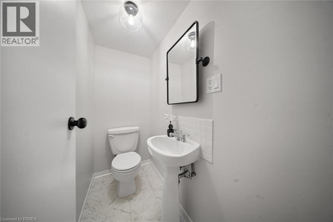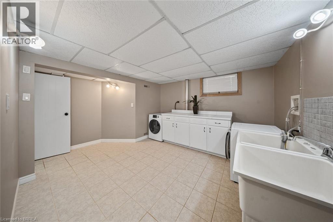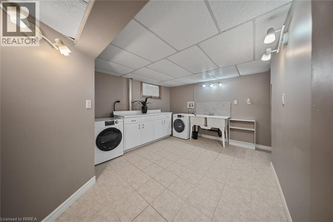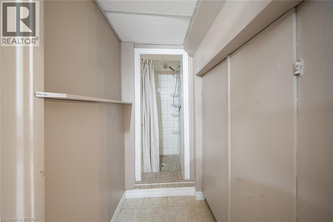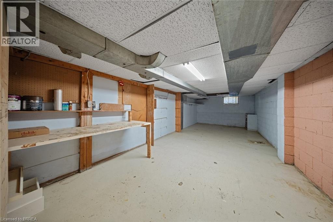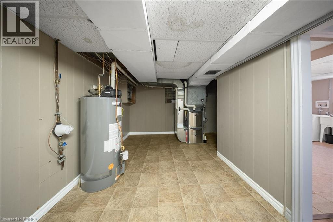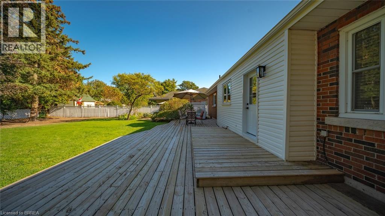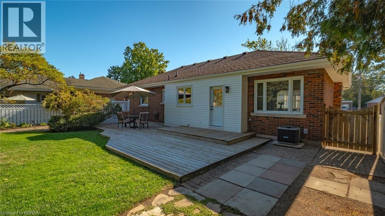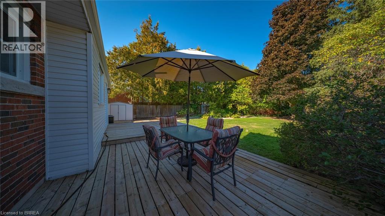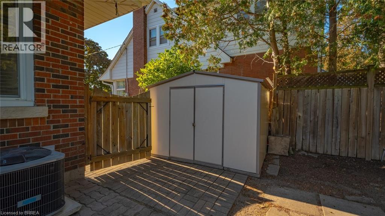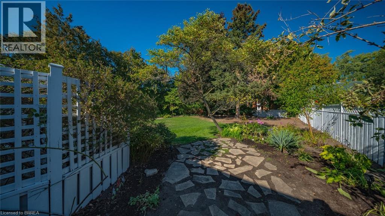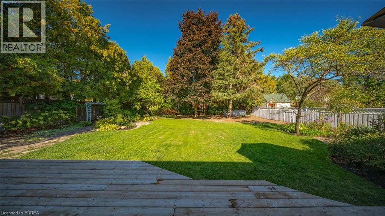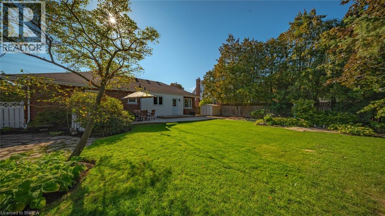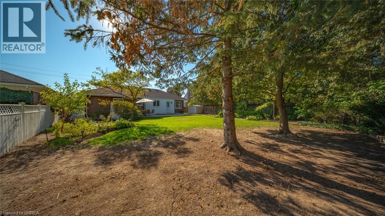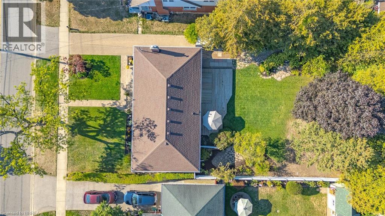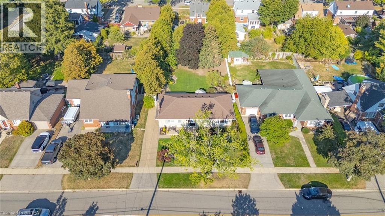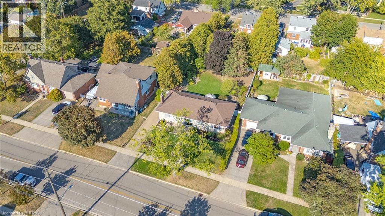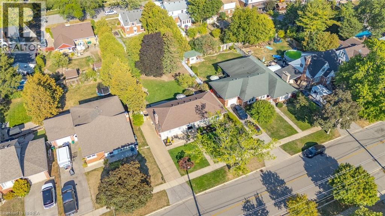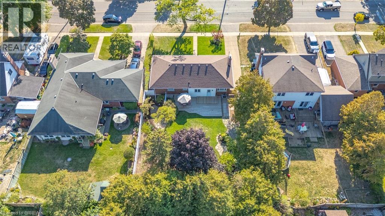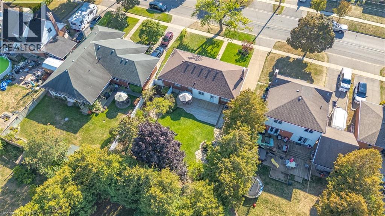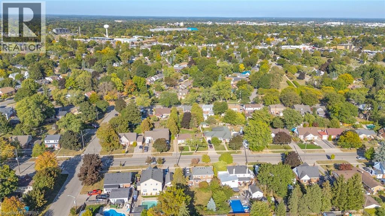3 Bedroom
2 Bathroom
1869 sqft
Bungalow
Fireplace
Central Air Conditioning
Forced Air
$779,900
Welcome to this move-in-ready brick bungalow, ideally located in the sought after charming Henderson survey, a great family-friendly neighbourhood! This home offers a spacious layout with original hardwood floors throughout the main living areas, exuding timeless character and warmth. The kitchen is finished with vinyl flooring and stainless steel appliances offering style and functionality for everyday cooking. The bright living room is the ideal spot to unwind, complete with a cozy gas fireplace that adds both charm and comfort, while the fully finished rec room downstairs also boasts its own gas fireplace—ideal for creating an inviting space for relaxation and entertainment. The generously sized bedrooms provide plenty of space, and the large laundry room offers convenience with tons of extra storage in the lower level, ideal for expanding your living space. Step outside to a huge backyard that’s perfect for family activities and outdoor gatherings. The beautifully landscaped gardens and large deck provide the perfect setting for enjoying the outdoors. A brand-new back door leads you directly to this serene outdoor space, blending both style and practicality. Not only is this home move-in ready, but it’s also just a stone’s throw from all essential amenities, including schools, parks, shopping, and public transit. It’s the perfect blend of classic charm, modern updates, and a prime location. Don’t miss out - make this beautiful home yours! (id:51992)
Property Details
|
MLS® Number
|
40770614 |
|
Property Type
|
Single Family |
|
Amenities Near By
|
Hospital, Park, Playground, Public Transit, Schools, Shopping |
|
Community Features
|
Quiet Area |
|
Equipment Type
|
Water Heater |
|
Features
|
Private Yard |
|
Parking Space Total
|
2 |
|
Rental Equipment Type
|
Water Heater |
|
Structure
|
Shed, Porch |
Building
|
Bathroom Total
|
2 |
|
Bedrooms Above Ground
|
3 |
|
Bedrooms Total
|
3 |
|
Appliances
|
Dishwasher, Dryer, Refrigerator, Stove, Washer |
|
Architectural Style
|
Bungalow |
|
Basement Development
|
Finished |
|
Basement Type
|
Full (finished) |
|
Constructed Date
|
1957 |
|
Construction Style Attachment
|
Detached |
|
Cooling Type
|
Central Air Conditioning |
|
Exterior Finish
|
Brick Veneer |
|
Fire Protection
|
Alarm System |
|
Fireplace Present
|
Yes |
|
Fireplace Total
|
2 |
|
Heating Fuel
|
Natural Gas |
|
Heating Type
|
Forced Air |
|
Stories Total
|
1 |
|
Size Interior
|
1869 Sqft |
|
Type
|
House |
|
Utility Water
|
Municipal Water |
Land
|
Access Type
|
Highway Access |
|
Acreage
|
No |
|
Land Amenities
|
Hospital, Park, Playground, Public Transit, Schools, Shopping |
|
Sewer
|
Municipal Sewage System |
|
Size Depth
|
132 Ft |
|
Size Frontage
|
67 Ft |
|
Size Total Text
|
Under 1/2 Acre |
|
Zoning Description
|
R1a |
Rooms
| Level |
Type |
Length |
Width |
Dimensions |
|
Basement |
Utility Room |
|
|
21'10'' x 11' |
|
Basement |
Workshop |
|
|
26'5'' x 11'9'' |
|
Basement |
Laundry Room |
|
|
18'3'' x 13'10'' |
|
Basement |
Recreation Room |
|
|
30'0'' x 11'2'' |
|
Basement |
3pc Bathroom |
|
|
3'6'' x 6'6'' |
|
Main Level |
Bedroom |
|
|
11'2'' x 12'6'' |
|
Main Level |
Primary Bedroom |
|
|
17'5'' x 10'5'' |
|
Main Level |
4pc Bathroom |
|
|
10'5'' x 4'9'' |
|
Main Level |
Bedroom |
|
|
11'6'' x 9'1'' |
|
Main Level |
Kitchen |
|
|
11'0'' x 13'11'' |
|
Main Level |
Dining Room |
|
|
10'11'' x 11'7'' |
|
Main Level |
Living Room |
|
|
18'11'' x 11'4'' |
|
Main Level |
Foyer |
|
|
5'11'' x 9'2'' |

