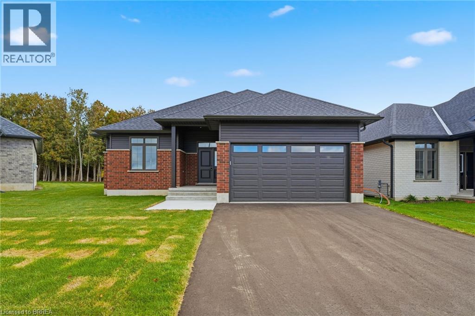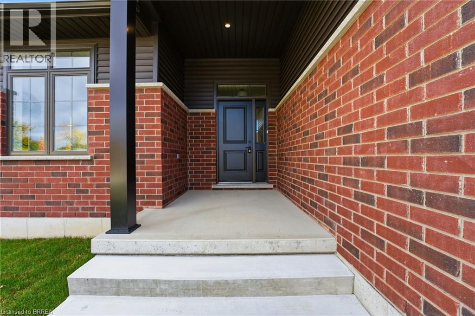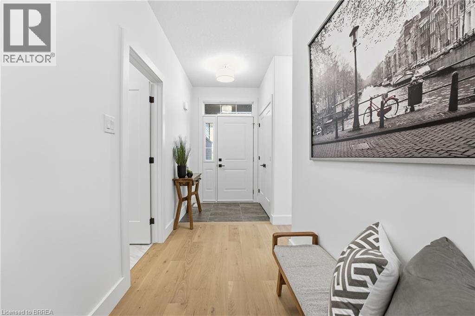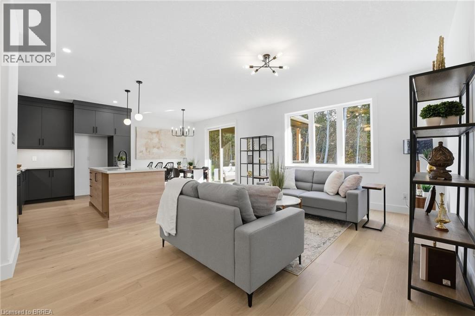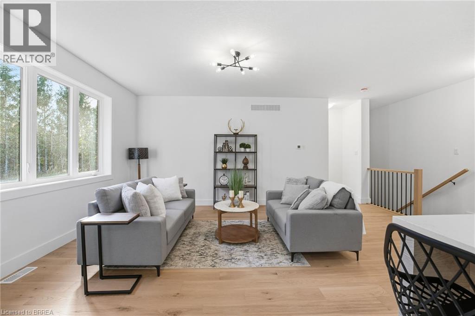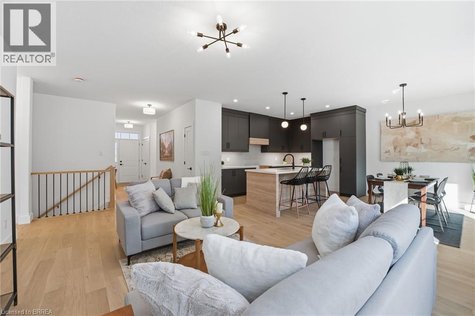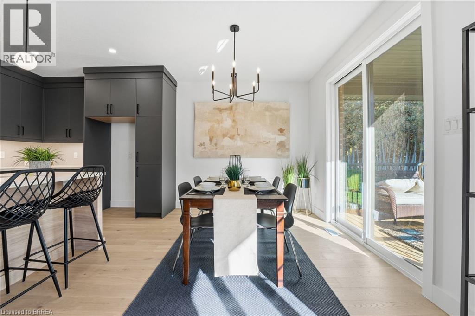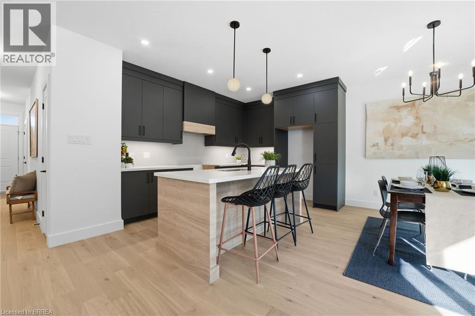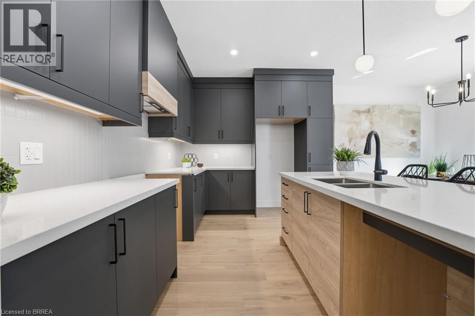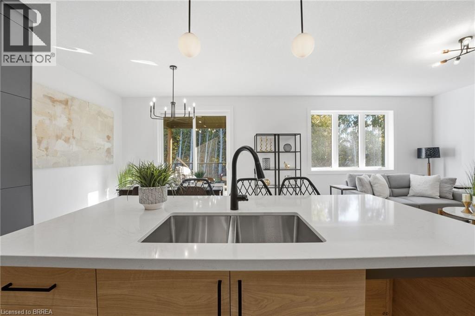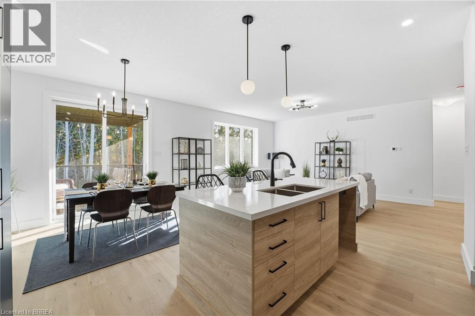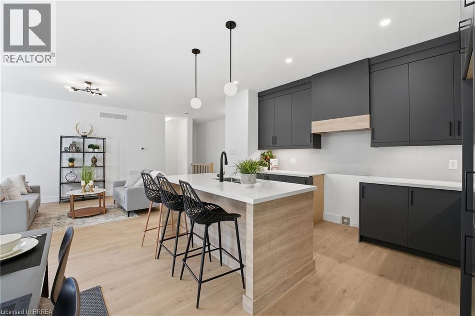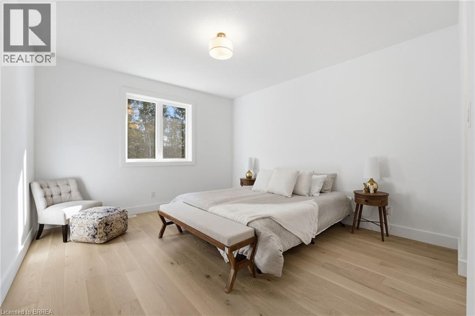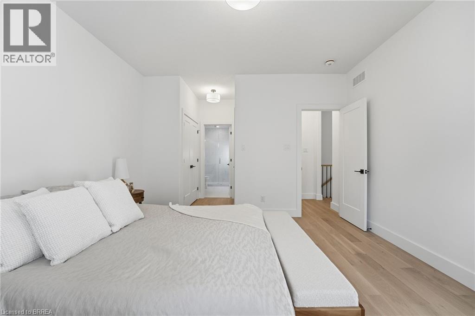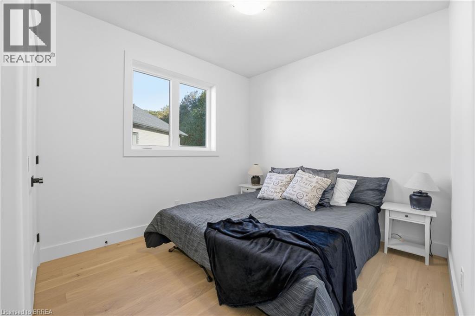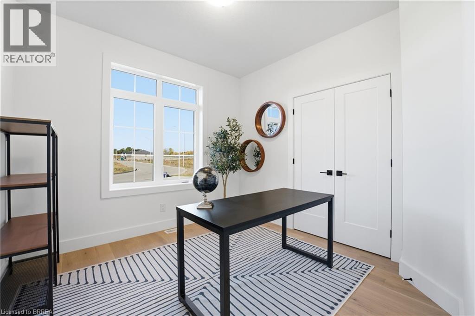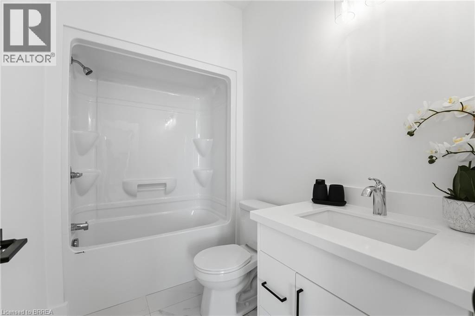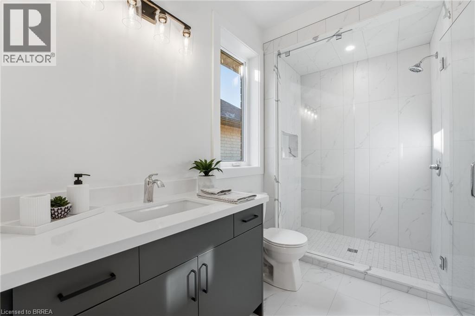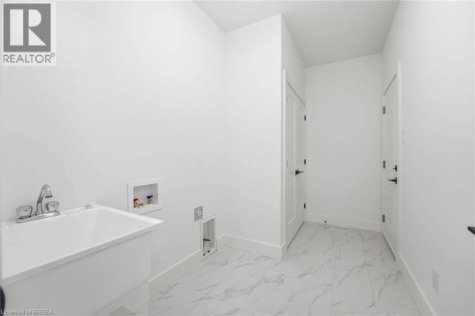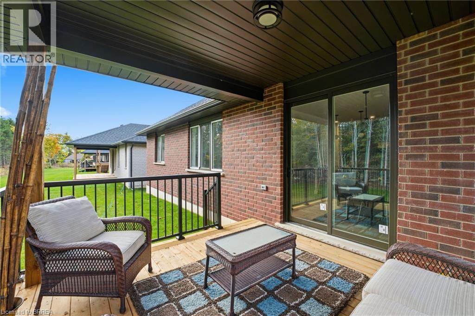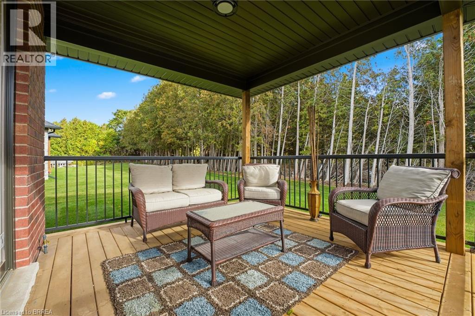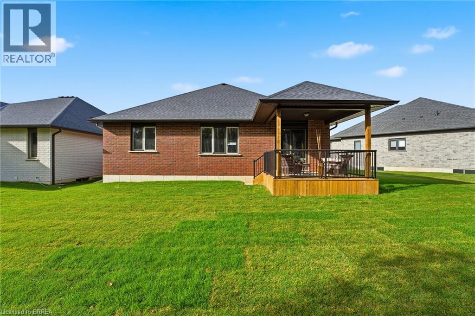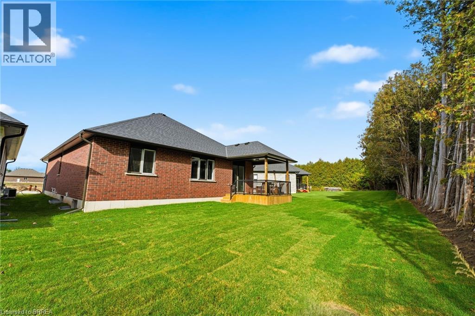3 Bedroom
2 Bathroom
1497 sqft
Bungalow
Central Air Conditioning
Forced Air
$839,900
WELCOME TO THE WONDERFUL CEDAR PARK II SUBDIVISION IN THE QUIET TOWN OF WATERFORD. THIS BEAUTIFUL BUNGALOW IS SURE TO IMPRESS! WITH 3 BEDROOMS ON THE MAIN FLOOR THERE IS ROOM FOR THE GROWING FAMILY AS WELL AS ROOM TO ENTERTAIN IN THE OPEN CONCEPT LIVING AREA. THIS HOME WILL INCLUDE LOTS OF CABINETRY FOR STORAGE AS WELL AS QUARTZ COUNTER SPACE TO WORK ON. THIS WONDERFUL HOME INCLUDES FEATURES SUCH AS HARD SURFACE FLOORING, POTLIGHTS INSTALLED, INSULATED GARAGE DOOR AND THE LIST GOES ON! CALL TODAY TO MAKE THIS HOUSE YOUR HOME. OTHER LOTS AND PLANS AVAILABLE. TAXES TO BE ASSESSED DUE TO ASSESSMENT NOT BEING DONE. (id:51992)
Property Details
|
MLS® Number
|
40771664 |
|
Property Type
|
Single Family |
|
Amenities Near By
|
Place Of Worship, Playground, Shopping |
|
Community Features
|
Quiet Area |
|
Features
|
Paved Driveway, Sump Pump, Automatic Garage Door Opener |
|
Parking Space Total
|
4 |
Building
|
Bathroom Total
|
2 |
|
Bedrooms Above Ground
|
3 |
|
Bedrooms Total
|
3 |
|
Appliances
|
Water Softener, Hood Fan, Garage Door Opener |
|
Architectural Style
|
Bungalow |
|
Basement Development
|
Unfinished |
|
Basement Type
|
Full (unfinished) |
|
Construction Style Attachment
|
Detached |
|
Cooling Type
|
Central Air Conditioning |
|
Exterior Finish
|
Brick, Vinyl Siding |
|
Foundation Type
|
Poured Concrete |
|
Heating Type
|
Forced Air |
|
Stories Total
|
1 |
|
Size Interior
|
1497 Sqft |
|
Type
|
House |
|
Utility Water
|
Municipal Water |
Parking
Land
|
Acreage
|
No |
|
Land Amenities
|
Place Of Worship, Playground, Shopping |
|
Sewer
|
Municipal Sewage System |
|
Size Frontage
|
48 Ft |
|
Size Total Text
|
Under 1/2 Acre |
|
Zoning Description
|
R1-a(h) |
Rooms
| Level |
Type |
Length |
Width |
Dimensions |
|
Main Level |
4pc Bathroom |
|
|
Measurements not available |
|
Main Level |
Bedroom |
|
|
11'9'' x 9'10'' |
|
Main Level |
Bedroom |
|
|
10'0'' x 10'5'' |
|
Main Level |
3pc Bathroom |
|
|
Measurements not available |
|
Main Level |
Primary Bedroom |
|
|
14'0'' x 13'0'' |
|
Main Level |
Great Room |
|
|
19'7'' x 14'0'' |
|
Main Level |
Dining Room |
|
|
9'4'' x 11'11'' |
|
Main Level |
Kitchen |
|
|
10'0'' x 13'0'' |
|
Main Level |
Laundry Room |
|
|
11'8'' x 5'5'' |
|
Main Level |
Foyer |
|
|
4'8'' x 5'5'' |

