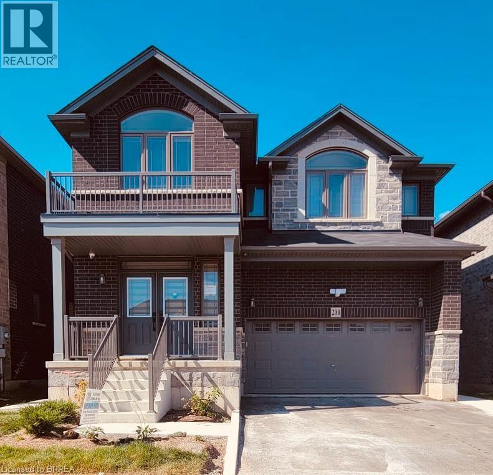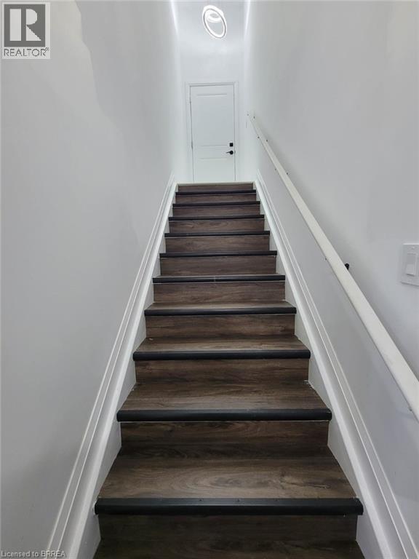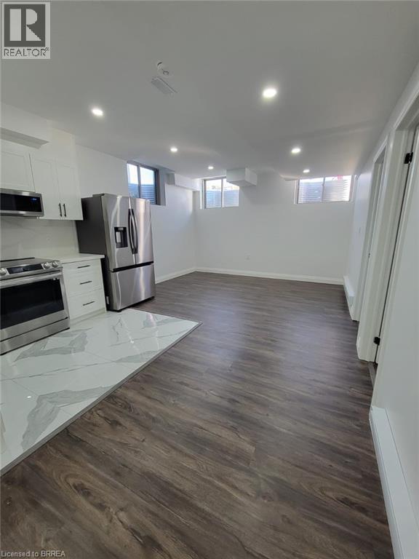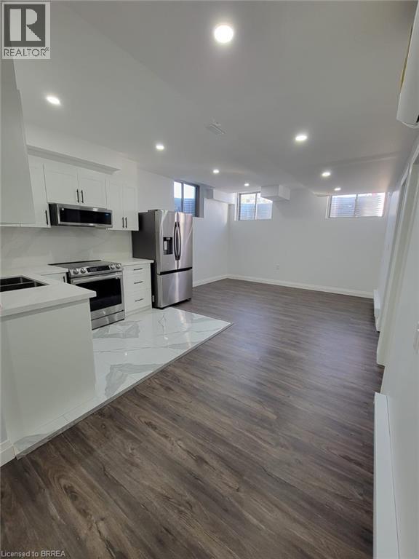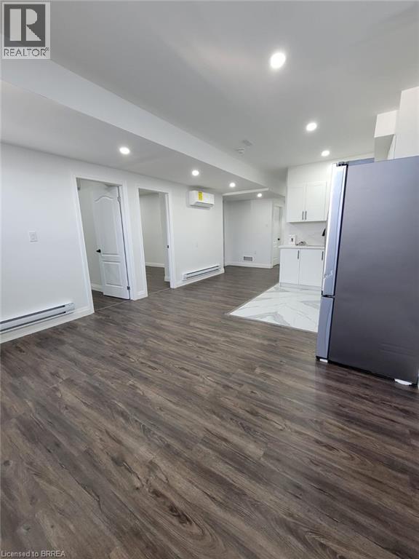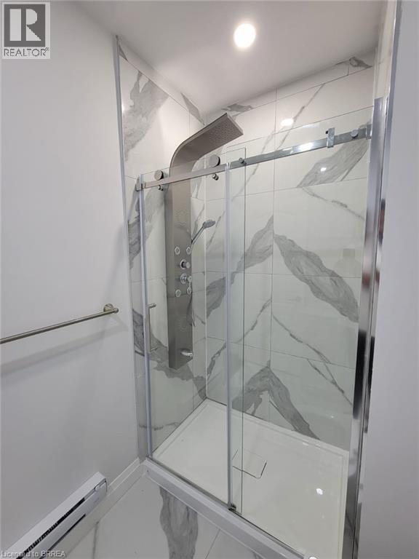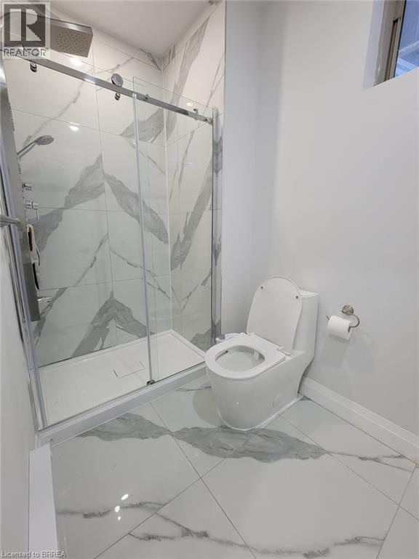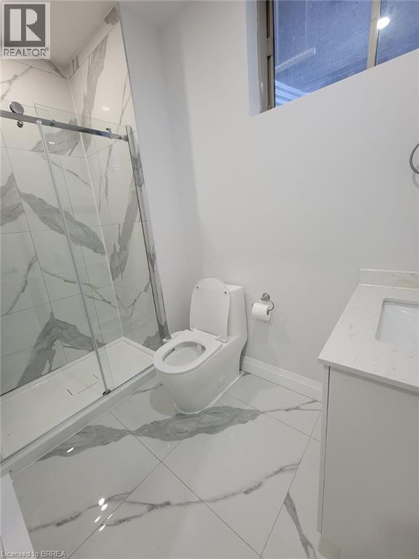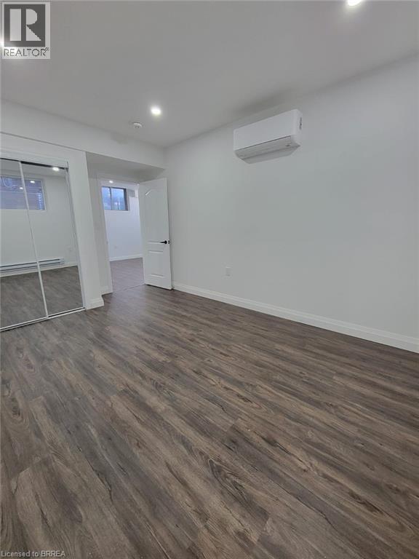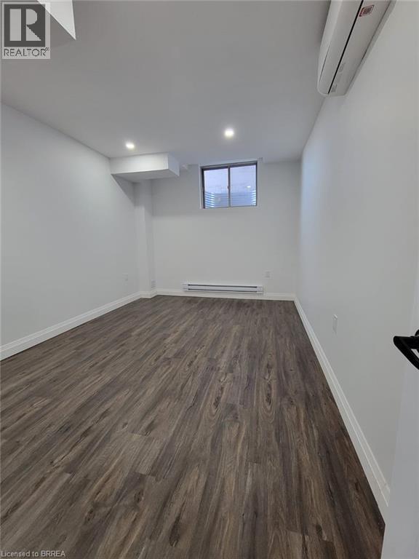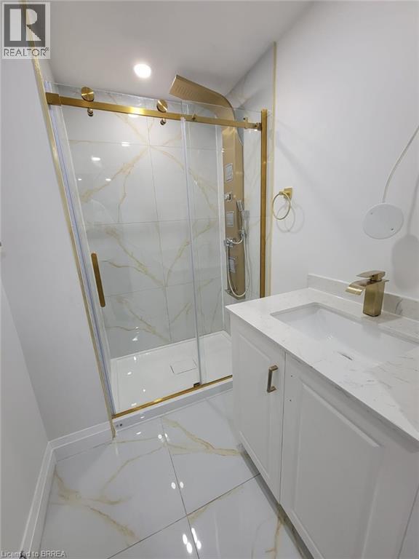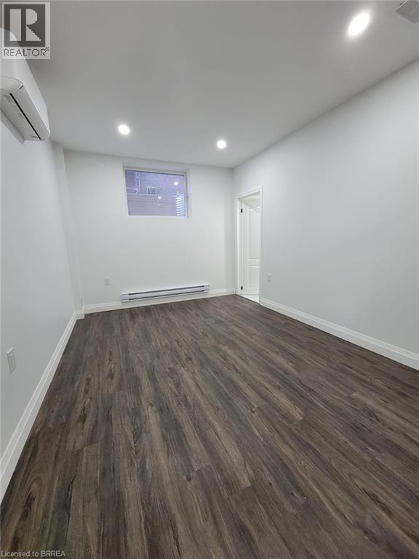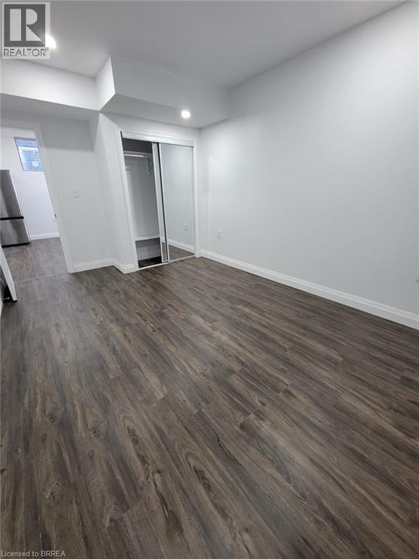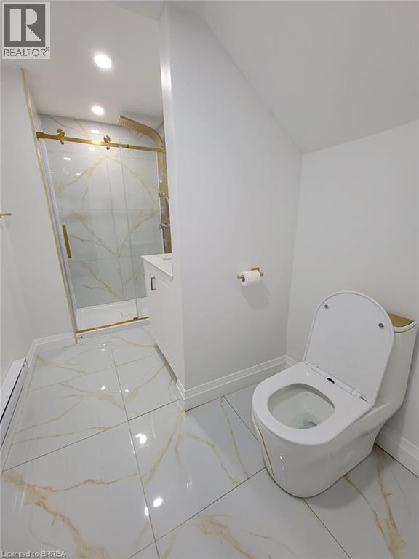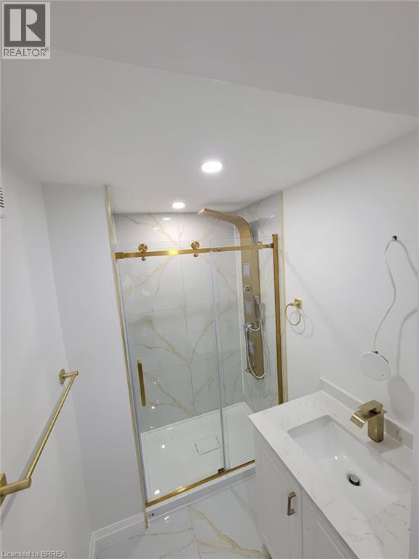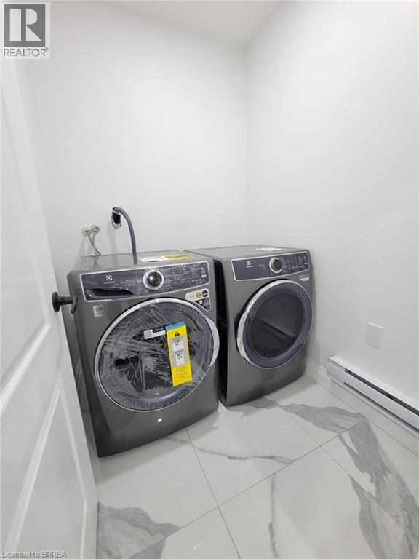2 Bedroom
2 Bathroom
700 sqft
2 Level
Wall Unit
Heat Pump
$2,000 Monthly
Insurance, Electricity, Water
Experience contemporary living in this pristine, never-before-occupied 2-bedroom, 2-bathroom lower-level suite, perfectly situated in Brantford’s sought-after West Brant community at 200 Longboat Run West. Thoughtfully designed with soaring 9-foot ceilings and expansive windows, this stunning residence offers an abundance of natural light and a spacious, airy feel throughout. The open-concept layout features two generously sized bedrooms, two beautifully finished full bathrooms, and the convenience of private in-suite laundry. With a separate entrance, one dedicated parking space, and high-end finishes, this newly constructed unit combines privacy, comfort, and modern elegance. Nestled in a vibrant, family-friendly neighbourhood surrounded by parks, schools, and everyday amenities, this exceptional home is available for occupancy starting October 1st. Tenant to share utilities 50/50 ( Negotiable) with the landlord. A rare opportunity to enjoy upscale living in a brand new space. (id:51992)
Property Details
|
MLS® Number
|
40771060 |
|
Property Type
|
Single Family |
|
Amenities Near By
|
Park, Public Transit, Schools |
|
Parking Space Total
|
1 |
Building
|
Bathroom Total
|
2 |
|
Bedrooms Below Ground
|
2 |
|
Bedrooms Total
|
2 |
|
Appliances
|
Dryer, Refrigerator, Stove, Washer |
|
Architectural Style
|
2 Level |
|
Basement Development
|
Finished |
|
Basement Type
|
Full (finished) |
|
Construction Style Attachment
|
Detached |
|
Cooling Type
|
Wall Unit |
|
Exterior Finish
|
Brick, Stone |
|
Foundation Type
|
Poured Concrete |
|
Heating Type
|
Heat Pump |
|
Stories Total
|
2 |
|
Size Interior
|
700 Sqft |
|
Type
|
House |
|
Utility Water
|
Municipal Water |
Parking
Land
|
Acreage
|
No |
|
Land Amenities
|
Park, Public Transit, Schools |
|
Sewer
|
Municipal Sewage System |
|
Size Depth
|
103 Ft |
|
Size Frontage
|
39 Ft |
|
Size Total Text
|
Unknown |
|
Zoning Description
|
H-r1d-6 |
Rooms
| Level |
Type |
Length |
Width |
Dimensions |
|
Basement |
3pc Bathroom |
|
|
Measurements not available |
|
Basement |
3pc Bathroom |
|
|
Measurements not available |
|
Basement |
Kitchen |
|
|
Measurements not available |
|
Basement |
Bedroom |
|
|
10'5'' x 12'5'' |
|
Basement |
Bedroom |
|
|
10'5'' x 12'5'' |

