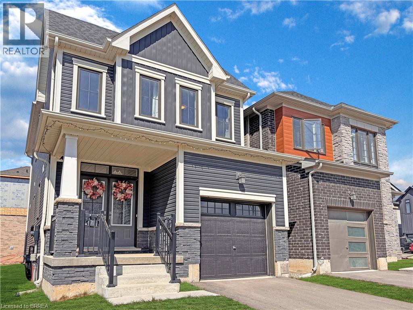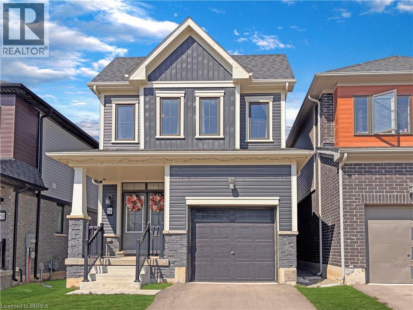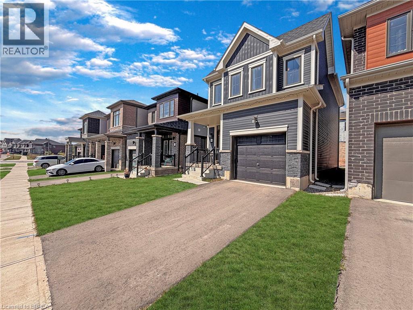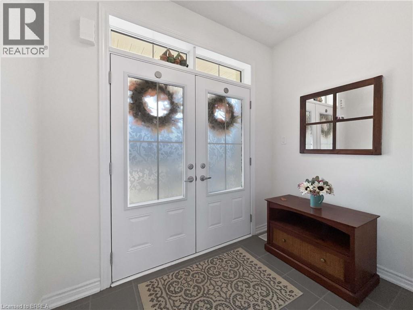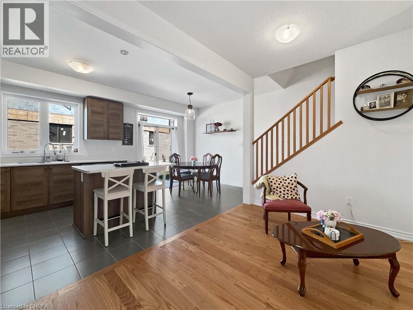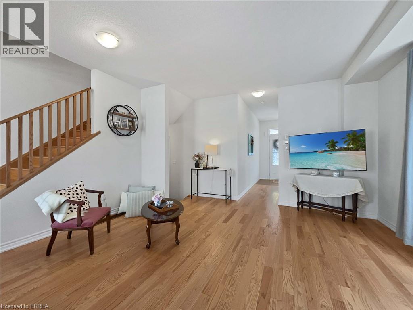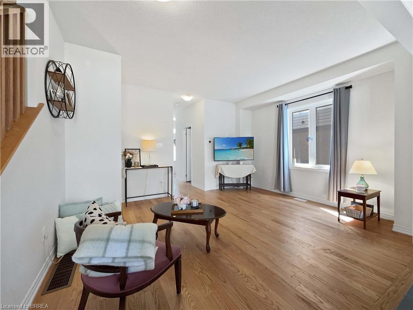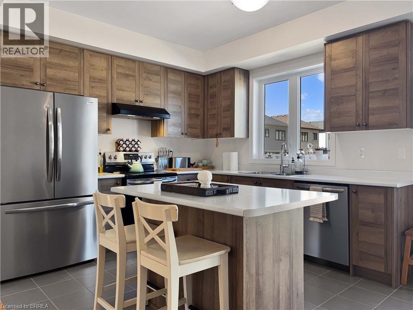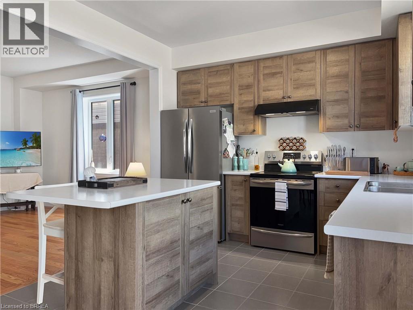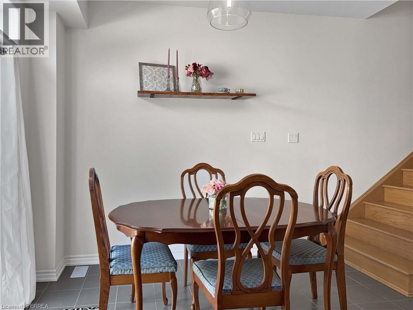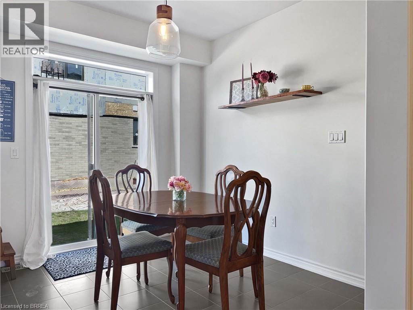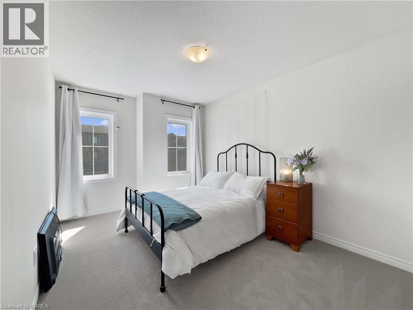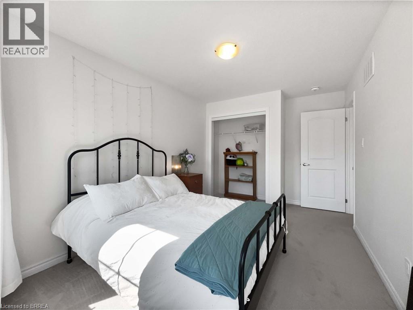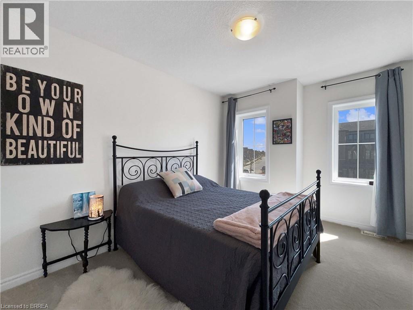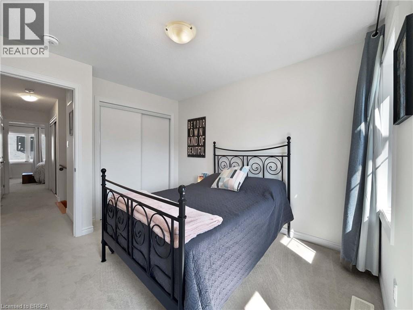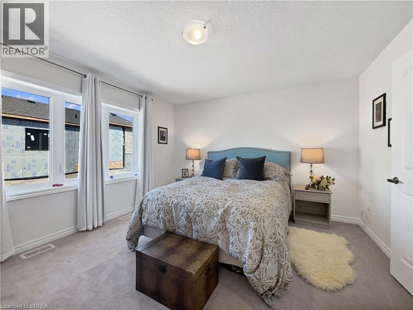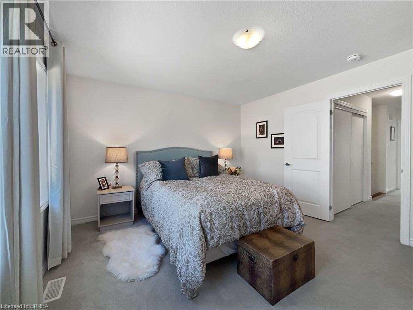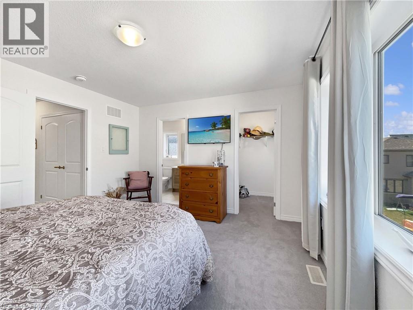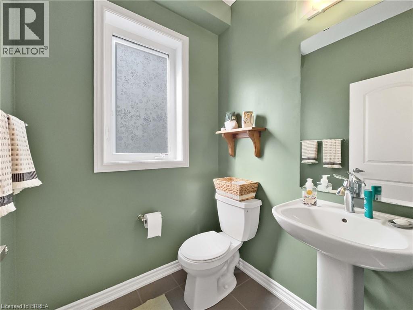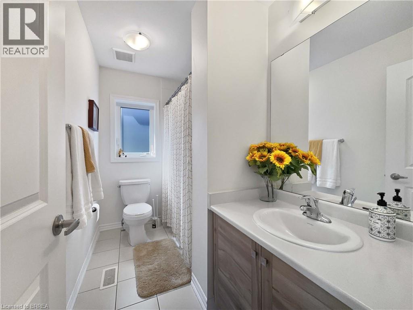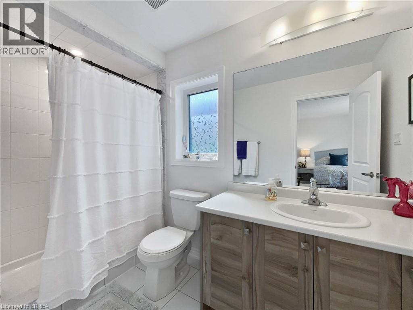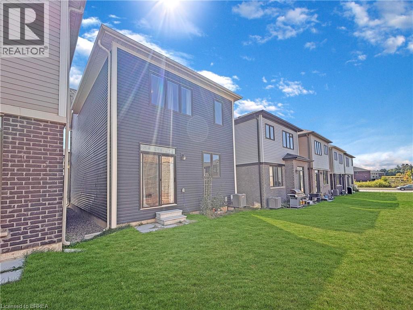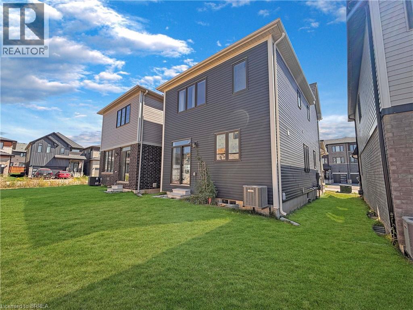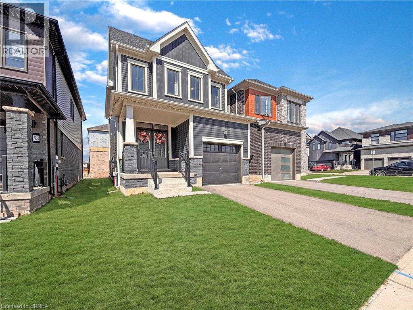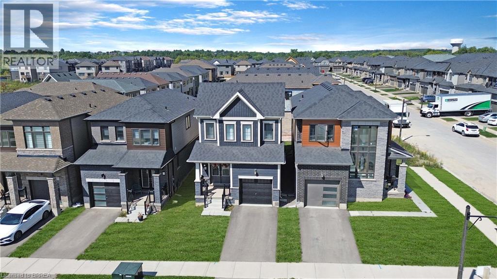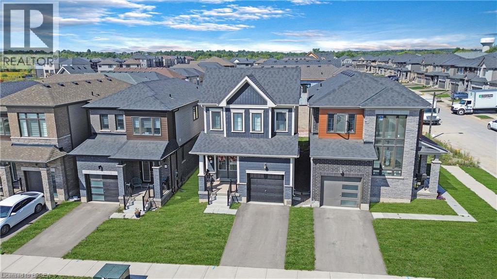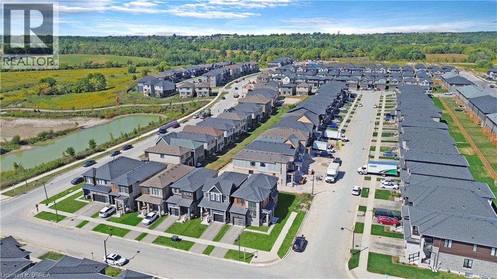3 Bedroom
3 Bathroom
1470 sqft
2 Level
Central Air Conditioning
Forced Air
$2,800 Monthly
Welcome to 56 Bellhouse Avenue, a beautiful freehold detached two storey family home in the desirable West Brant community. This newly built home has only ever had one owner and has been lovingly cared for since completion. Offering three bedrooms and three bathrooms, there is plenty of space for a growing family. The main floor features a bright and open layout that flows naturally into a spacious eat in kitchen, perfect for entertaining family and friends. Upstairs, the primary bedroom provides a private retreat complete with its own ensuite and walk in closet, while two additional bedrooms and a full bathroom offer comfort for children, guests, or a home office. A convenient upper level laundry room adds everyday ease. The basement is a blank canvas, ready to be finished to suit the new owner’s needs and lifestyle. Outside, the home includes a private driveway and garage, adding both functionality and convenience. This is more than just a house. It is a true family home in a growing community. The neighbourhood is filled with friendly faces, with everyone new to the area because of the nature orlf new construction. It is a wonderful opportunity to build lifelong friendships with neighbours while enjoying the benefits of a welcoming and family oriented environment. Don't delay call your REALTOR® today! (id:51992)
Property Details
|
MLS® Number
|
40770172 |
|
Property Type
|
Single Family |
|
Parking Space Total
|
2 |
Building
|
Bathroom Total
|
3 |
|
Bedrooms Above Ground
|
3 |
|
Bedrooms Total
|
3 |
|
Appliances
|
Dishwasher, Dryer, Refrigerator, Stove, Washer |
|
Architectural Style
|
2 Level |
|
Basement Development
|
Unfinished |
|
Basement Type
|
Full (unfinished) |
|
Construction Style Attachment
|
Detached |
|
Cooling Type
|
Central Air Conditioning |
|
Exterior Finish
|
Other, Vinyl Siding |
|
Half Bath Total
|
1 |
|
Heating Fuel
|
Natural Gas |
|
Heating Type
|
Forced Air |
|
Stories Total
|
2 |
|
Size Interior
|
1470 Sqft |
|
Type
|
House |
|
Utility Water
|
Municipal Water |
Parking
Land
|
Acreage
|
No |
|
Sewer
|
Municipal Sewage System |
|
Size Frontage
|
27 Ft |
|
Size Total Text
|
Unknown |
|
Zoning Description
|
Gnlr-11 |
Rooms
| Level |
Type |
Length |
Width |
Dimensions |
|
Second Level |
Full Bathroom |
|
|
Measurements not available |
|
Second Level |
Primary Bedroom |
|
|
12'1'' x 13'8'' |
|
Second Level |
4pc Bathroom |
|
|
Measurements not available |
|
Second Level |
Bedroom |
|
|
9'5'' x 11'7'' |
|
Second Level |
Bedroom |
|
|
9'8'' x 11'5'' |
|
Basement |
Bonus Room |
|
|
7'10'' x 13'0'' |
|
Basement |
Bonus Room |
|
|
14'10'' x 22'10'' |
|
Main Level |
Eat In Kitchen |
|
|
19'5'' x 10'5'' |
|
Main Level |
Living Room |
|
|
12'10'' x 12'8'' |
|
Main Level |
2pc Bathroom |
|
|
Measurements not available |
|
Main Level |
Foyer |
|
|
8'3'' x 4'8'' |

