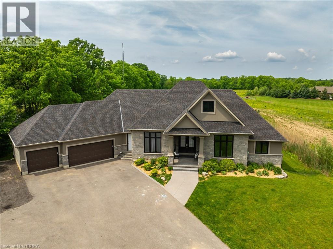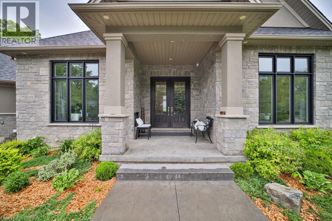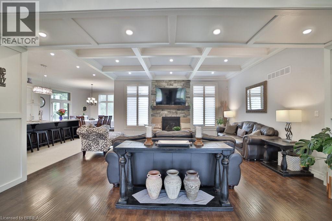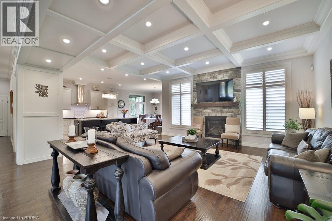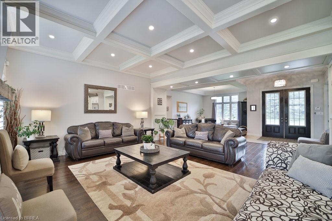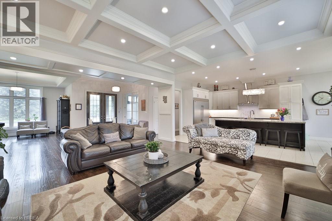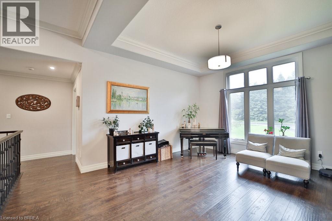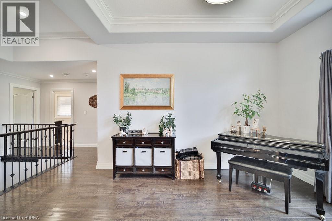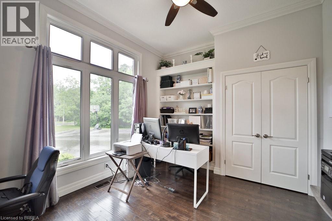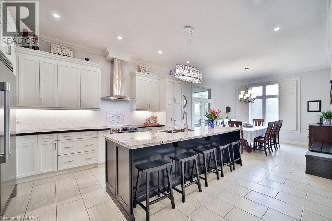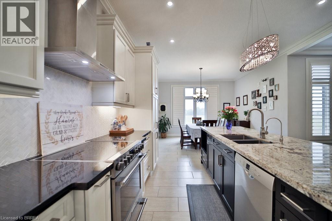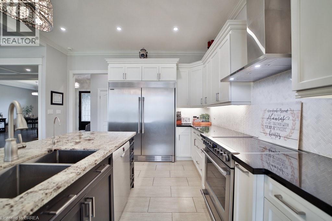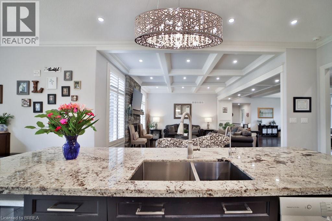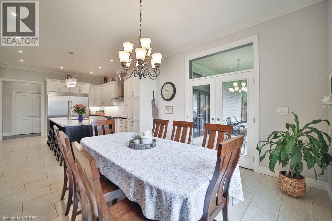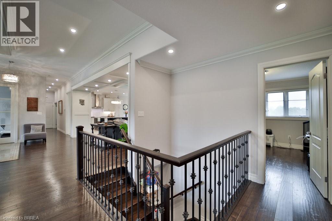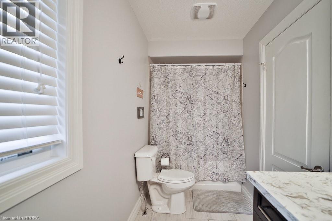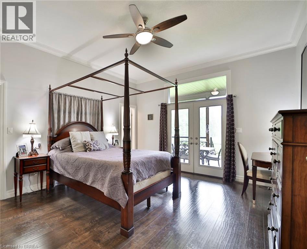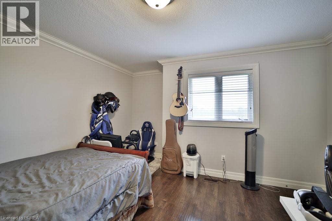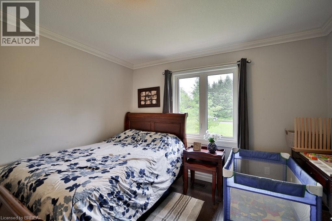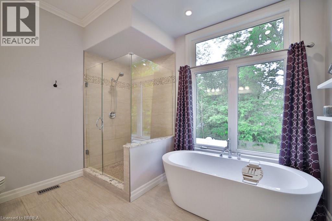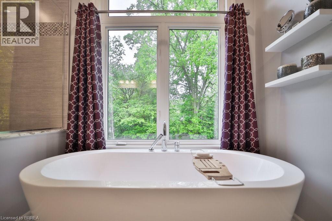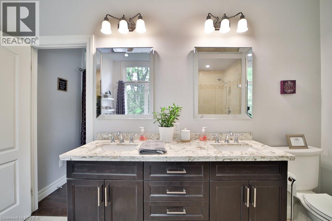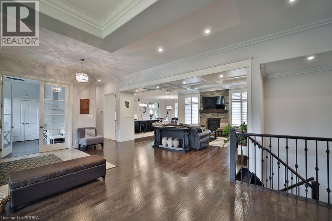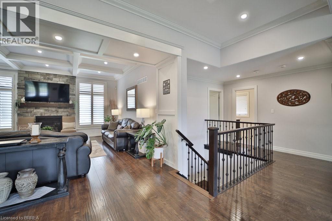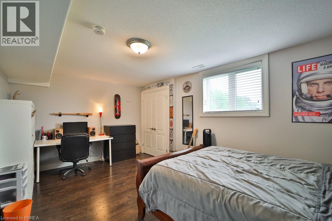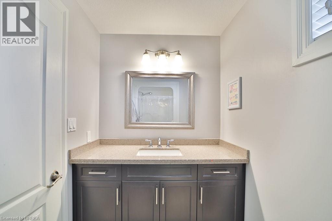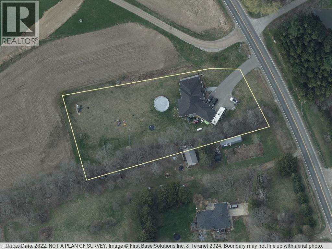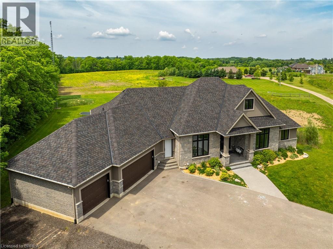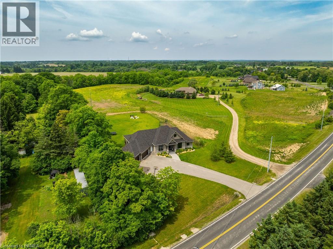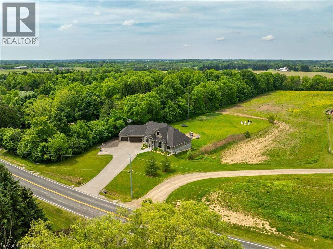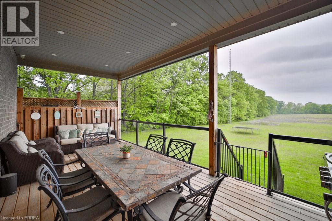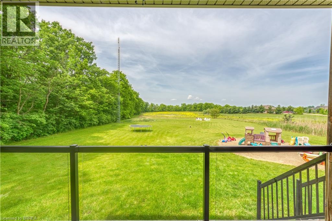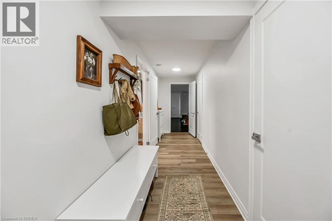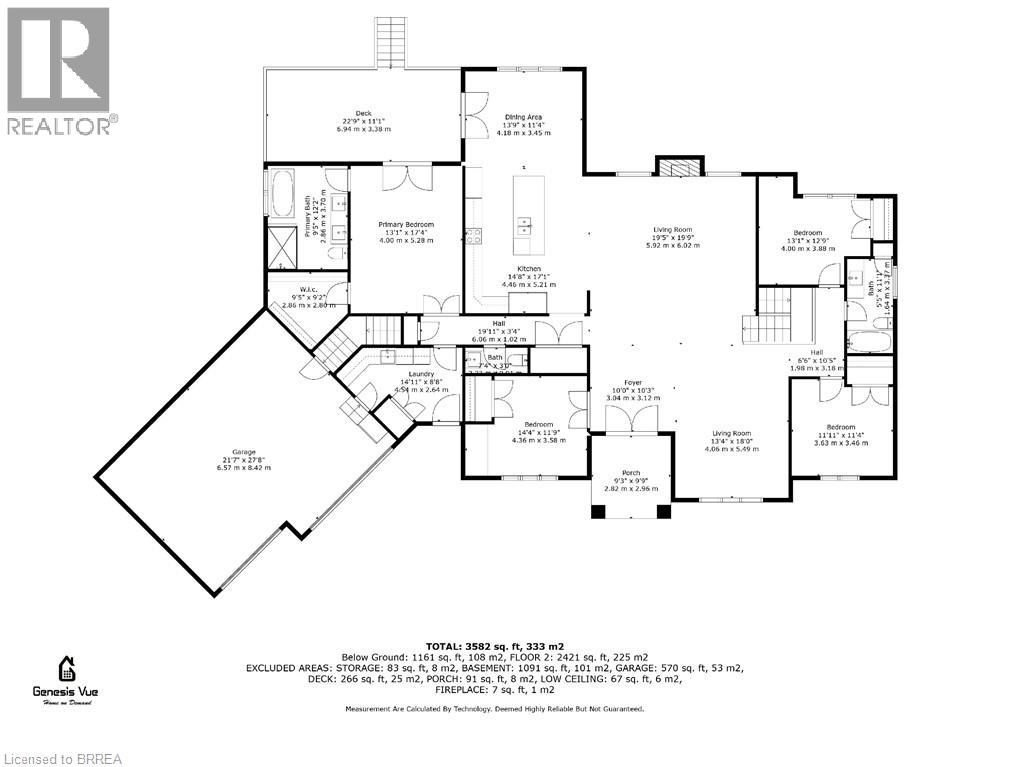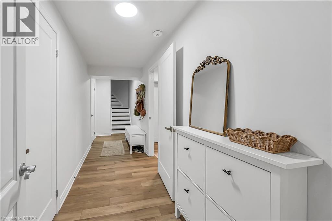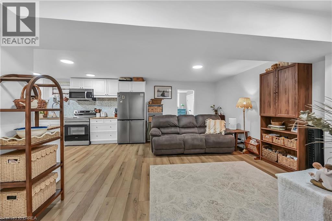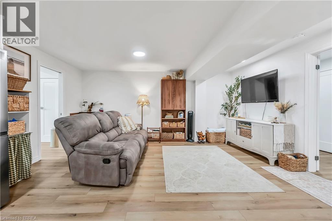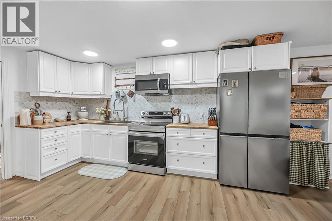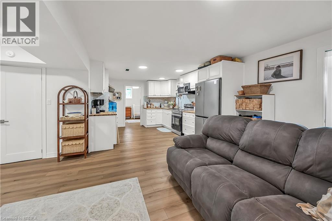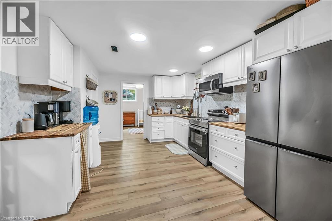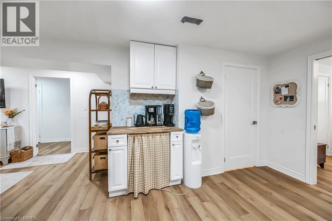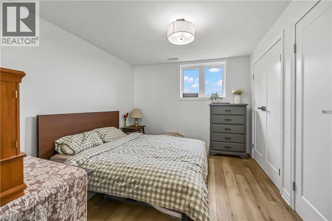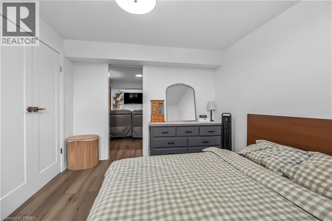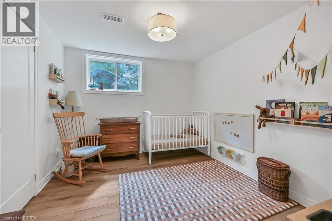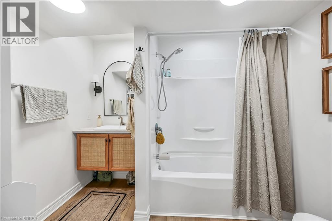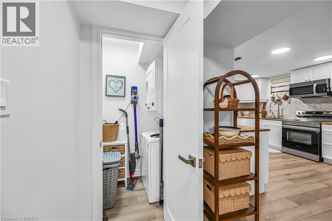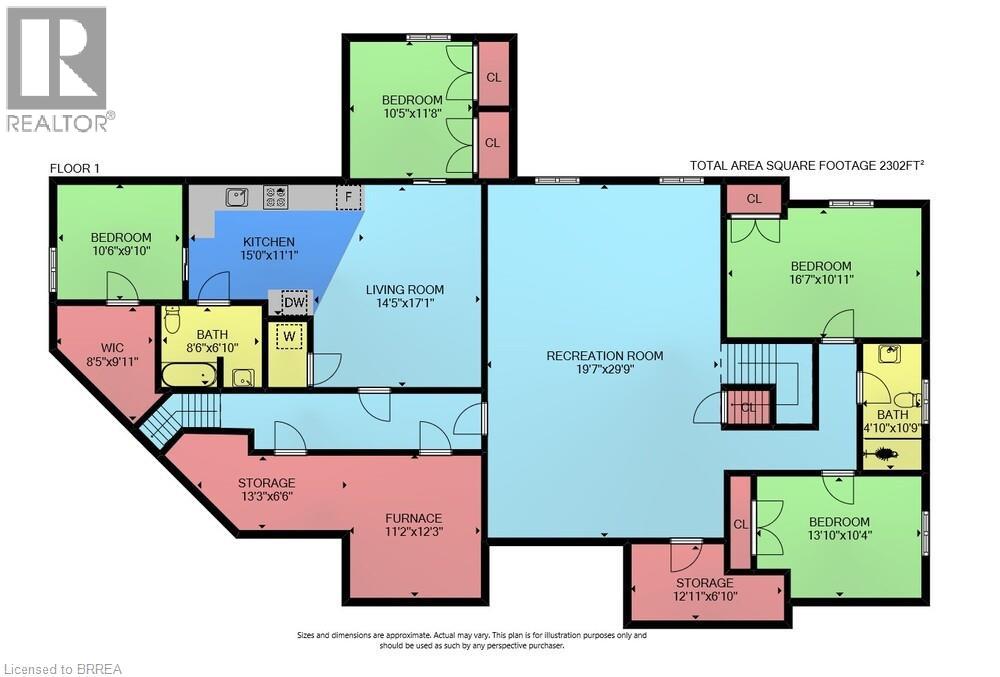7 Bedroom
5 Bathroom
4935 sqft
Bungalow
Central Air Conditioning
Forced Air
Acreage
$1,587,000
Welcome to this stunning 9 year old executive bungalow nestled on a beautiful 1.12 acre lot backing onto farm fields, and siding on a treed lot. This spacious home boasts almost 5000 sq ft of finished modern elegance and thoughtful design. Step inside to discover 10' coffered ceilings that create an airy atmosphere and enhance the sense of space. Entertain with ease in the open-space kitchen, living, and dining areas where large windows flood the space with natural light and picturesque views of the lush and peaceful surroundings. The heart of the home is the open kitchen featuring large island with sleek granite countertops that perfectly compliment the stylish cabinets and luxurious appliances. Master Bedroom offers private walk in closet, 5 piece ensuite, and walk-out to covered deck overlooking rear yard and abutting fields. With a 3 car attached garage, there is ample room for both vehicles and storage. Separate entrance to basement leads to 2 bedroom in-law suite with its own kitchen, 4 piece bath and laundry. (id:51992)
Property Details
|
MLS® Number
|
40766526 |
|
Property Type
|
Single Family |
|
Community Features
|
Quiet Area, School Bus |
|
Equipment Type
|
Propane Tank |
|
Features
|
Visual Exposure, Conservation/green Belt, Paved Driveway, Country Residential, Automatic Garage Door Opener, In-law Suite |
|
Parking Space Total
|
5 |
|
Rental Equipment Type
|
Propane Tank |
Building
|
Bathroom Total
|
5 |
|
Bedrooms Above Ground
|
3 |
|
Bedrooms Below Ground
|
4 |
|
Bedrooms Total
|
7 |
|
Appliances
|
Central Vacuum, Dishwasher, Dryer, Freezer, Microwave, Refrigerator, Stove, Water Softener, Water Purifier, Washer, Microwave Built-in, Hood Fan, Window Coverings, Garage Door Opener |
|
Architectural Style
|
Bungalow |
|
Basement Development
|
Finished |
|
Basement Type
|
Full (finished) |
|
Constructed Date
|
2016 |
|
Construction Style Attachment
|
Detached |
|
Cooling Type
|
Central Air Conditioning |
|
Exterior Finish
|
Brick, Stone, Stucco |
|
Fire Protection
|
Smoke Detectors |
|
Fixture
|
Ceiling Fans |
|
Foundation Type
|
Poured Concrete |
|
Half Bath Total
|
1 |
|
Heating Fuel
|
Propane |
|
Heating Type
|
Forced Air |
|
Stories Total
|
1 |
|
Size Interior
|
4935 Sqft |
|
Type
|
House |
|
Utility Water
|
Drilled Well |
Parking
Land
|
Access Type
|
Road Access |
|
Acreage
|
Yes |
|
Sewer
|
Septic System |
|
Size Depth
|
352 Ft |
|
Size Frontage
|
115 Ft |
|
Size Irregular
|
1.12 |
|
Size Total
|
1.12 Ac|1/2 - 1.99 Acres |
|
Size Total Text
|
1.12 Ac|1/2 - 1.99 Acres |
|
Zoning Description
|
Rr |
Rooms
| Level |
Type |
Length |
Width |
Dimensions |
|
Basement |
4pc Bathroom |
|
|
4'10'' x 19'9'' |
|
Basement |
Living Room/dining Room |
|
|
17'1'' x 14'5'' |
|
Basement |
4pc Bathroom |
|
|
8'6'' x 6'10'' |
|
Basement |
Bedroom |
|
|
11'8'' x 10'5'' |
|
Basement |
Bedroom |
|
|
10'6'' x 9'10'' |
|
Basement |
Kitchen |
|
|
15'0'' x 11'1'' |
|
Basement |
Bedroom |
|
|
14'1'' x 11'11'' |
|
Basement |
Bedroom |
|
|
17'10'' x 10'1'' |
|
Basement |
Recreation Room |
|
|
28'4'' x 20'0'' |
|
Main Level |
2pc Bathroom |
|
|
7'11'' x 2'11'' |
|
Main Level |
4pc Bathroom |
|
|
11'11'' x 4'11'' |
|
Main Level |
Bedroom |
|
|
13'3'' x 11'3'' |
|
Main Level |
Bedroom |
|
|
11'2'' x 10'10'' |
|
Main Level |
Dining Room |
|
|
13'5'' x 13'2'' |
|
Main Level |
Den |
|
|
14'3'' x 10'10'' |
|
Main Level |
Laundry Room |
|
|
8'3'' x 8'0'' |
|
Main Level |
4pc Bathroom |
|
|
11'9'' x 9'11'' |
|
Main Level |
Eat In Kitchen |
|
|
29'2'' x 13'11'' |
|
Main Level |
Living Room |
|
|
18'6'' x 17'5'' |
|
Main Level |
Primary Bedroom |
|
|
17'5'' x 13'4'' |
Utilities

