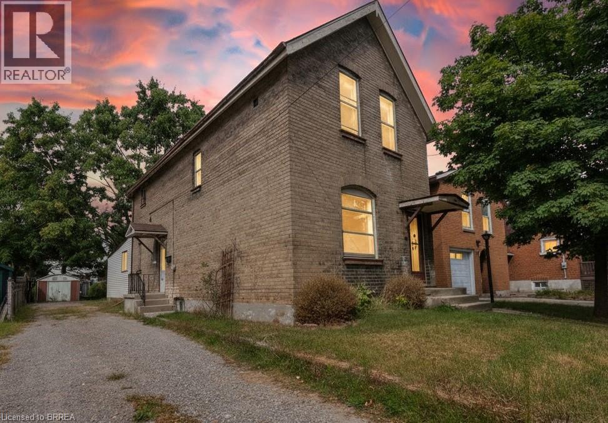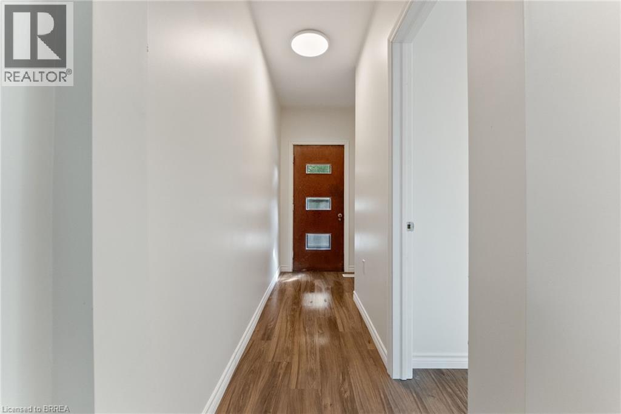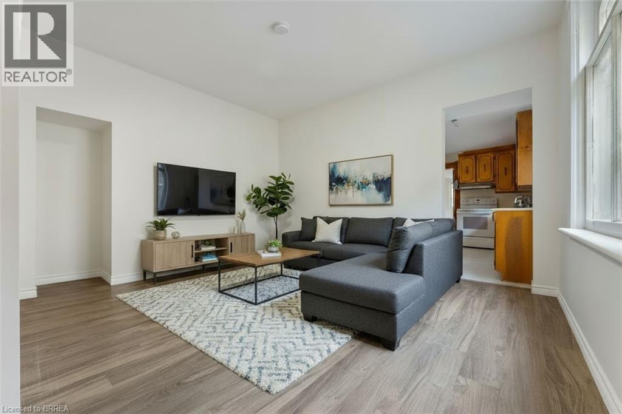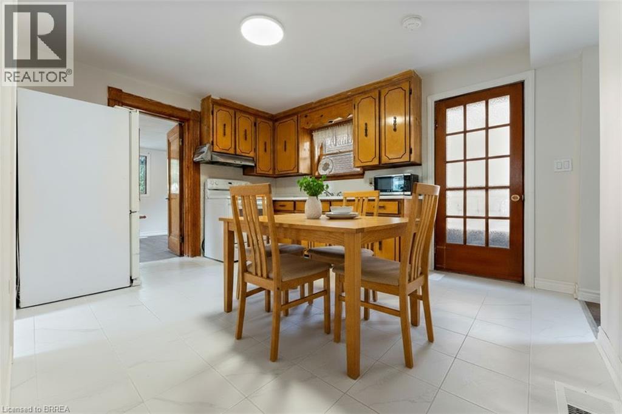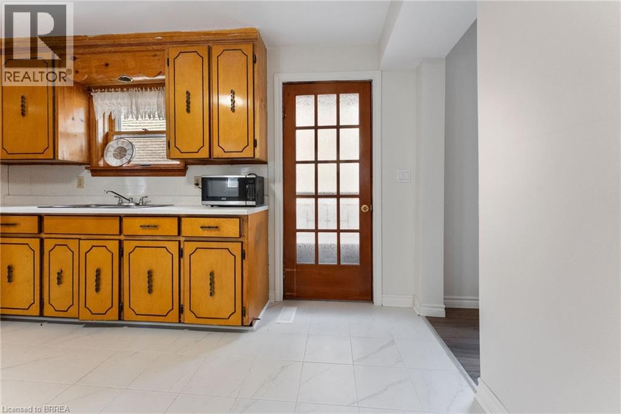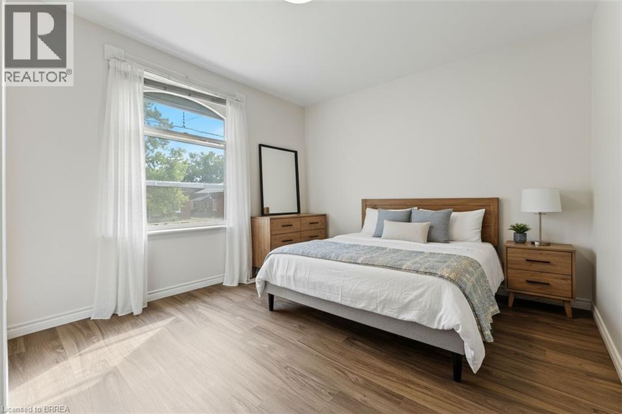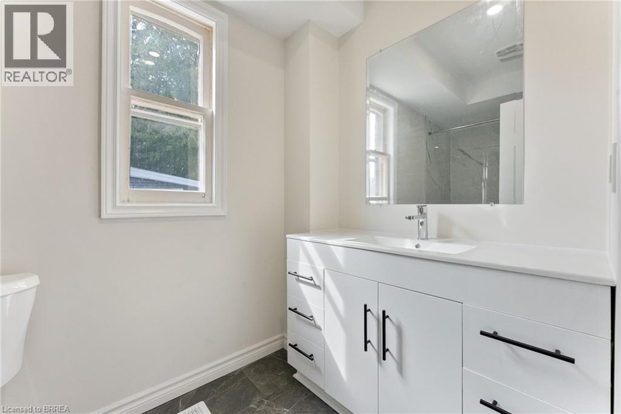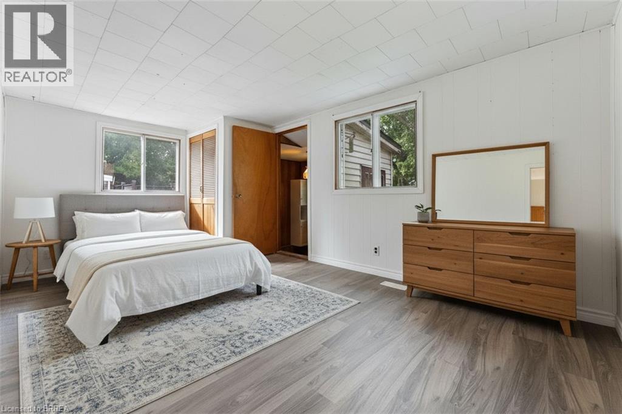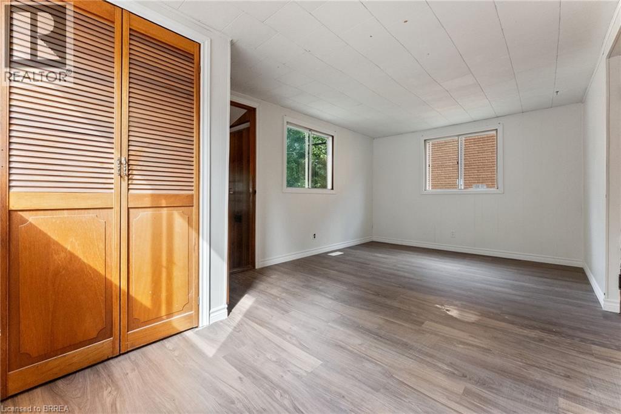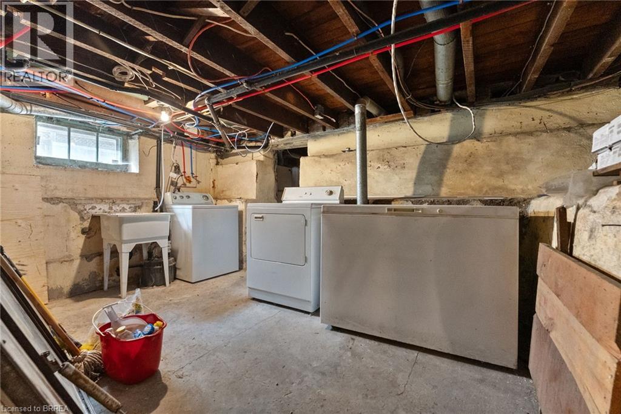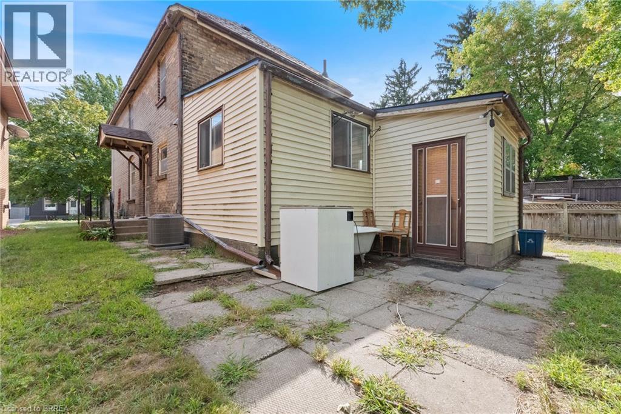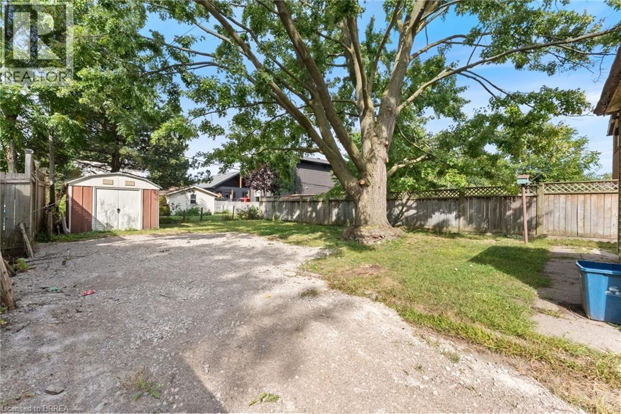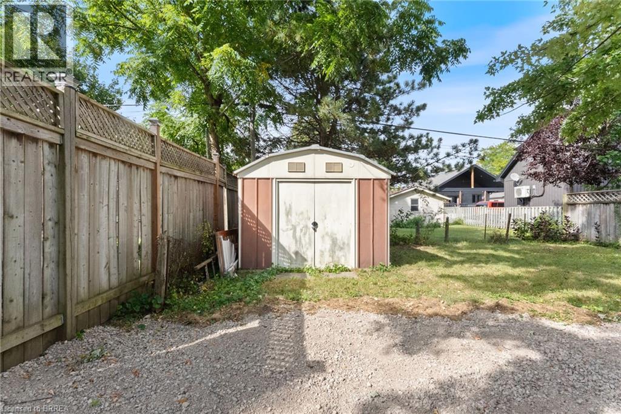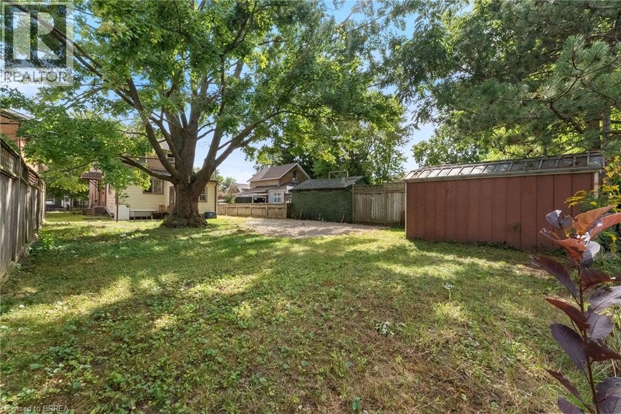2 Bedroom
1 Bathroom
800 sqft
2 Level
Central Air Conditioning, Window Air Conditioner
Forced Air
$1,800 Monthly
Insurance
Completely renovated and offering features rarely found in a lease, this spacious main-floor unit includes an oversized primary bedroom, private laundry, and exclusive use of the backyard. A back entrance opens directly to the yard, creating an easy flow for outdoor living and entertaining, while the basement provides abundant private storage space. Updates include a modern kitchen with new appliances and refreshed finishes throughout, blending style and everyday practicality. With parking for one vehicle, plus free street parking and a central location close to transit and commuter routes, this unit combines quality, convenience, and privacy. (id:51992)
Property Details
|
MLS® Number
|
40774840 |
|
Property Type
|
Single Family |
|
Amenities Near By
|
Park, Playground, Schools, Shopping |
|
Parking Space Total
|
1 |
Building
|
Bathroom Total
|
1 |
|
Bedrooms Above Ground
|
2 |
|
Bedrooms Total
|
2 |
|
Appliances
|
Dryer, Refrigerator, Stove, Washer |
|
Architectural Style
|
2 Level |
|
Basement Development
|
Unfinished |
|
Basement Type
|
Full (unfinished) |
|
Construction Style Attachment
|
Detached |
|
Cooling Type
|
Central Air Conditioning, Window Air Conditioner |
|
Exterior Finish
|
Brick |
|
Foundation Type
|
Brick |
|
Heating Fuel
|
Natural Gas |
|
Heating Type
|
Forced Air |
|
Stories Total
|
2 |
|
Size Interior
|
800 Sqft |
|
Type
|
House |
|
Utility Water
|
Municipal Water |
Land
|
Acreage
|
No |
|
Land Amenities
|
Park, Playground, Schools, Shopping |
|
Sewer
|
Municipal Sewage System |
|
Size Depth
|
132 Ft |
|
Size Frontage
|
40 Ft |
|
Size Total Text
|
Unknown |
|
Zoning Description
|
R1c |
Rooms
| Level |
Type |
Length |
Width |
Dimensions |
|
Main Level |
Mud Room |
|
|
7'5'' x 6'2'' |
|
Main Level |
Bedroom |
|
|
16'6'' x 9'8'' |
|
Main Level |
3pc Bathroom |
|
|
9'2'' x 4'6'' |
|
Main Level |
Kitchen |
|
|
12'10'' x 10'5'' |
|
Main Level |
Living Room |
|
|
10'10'' x 12'8'' |
|
Main Level |
Bedroom |
|
|
10'2'' x 10'10'' |

