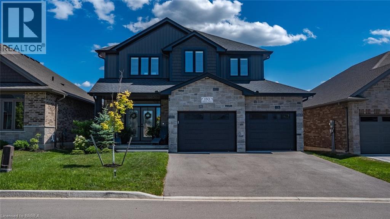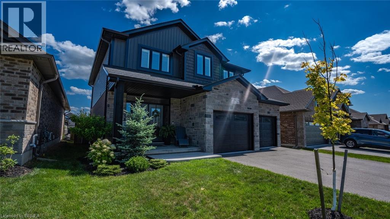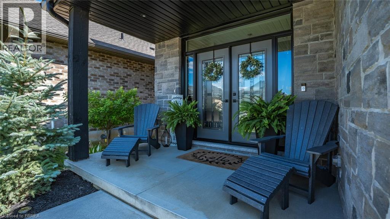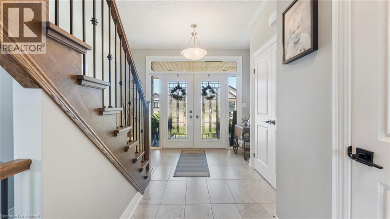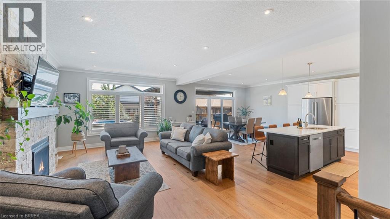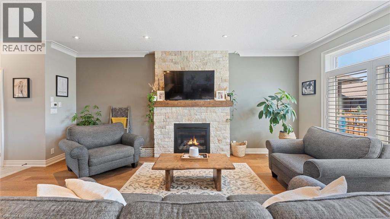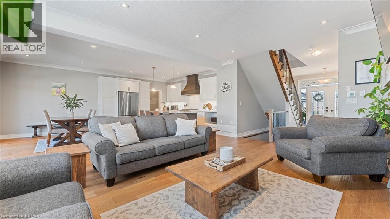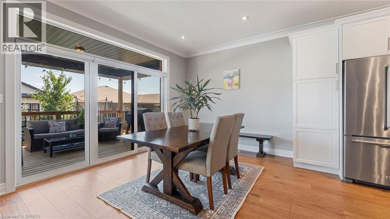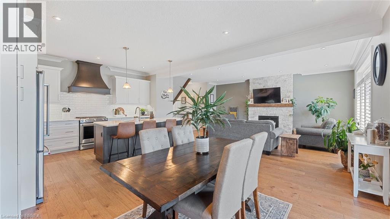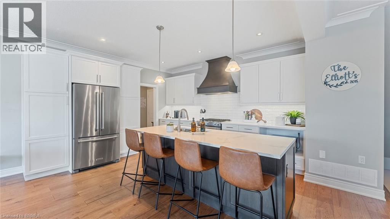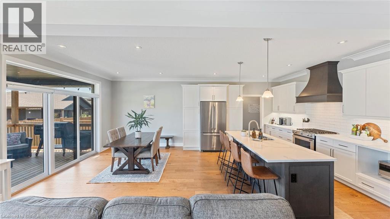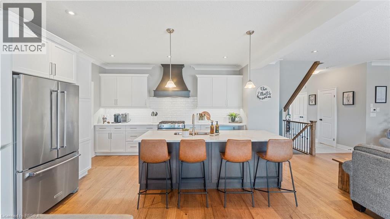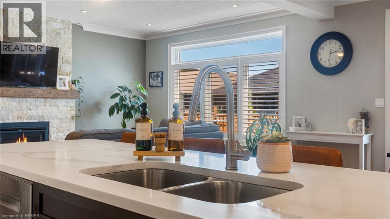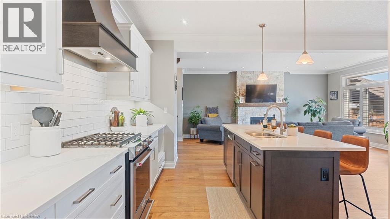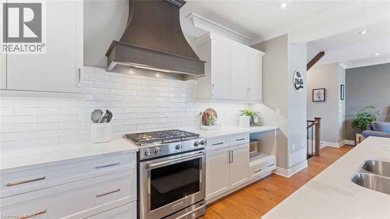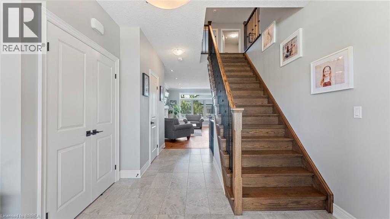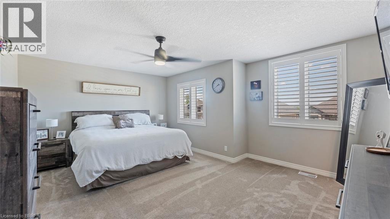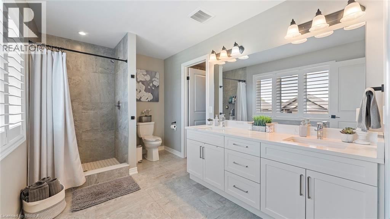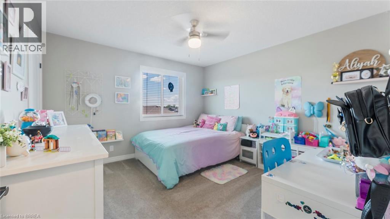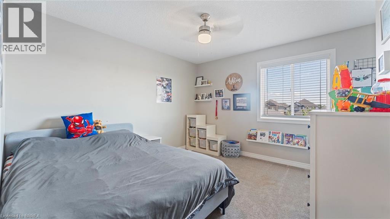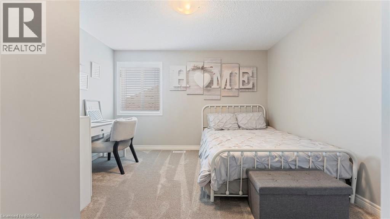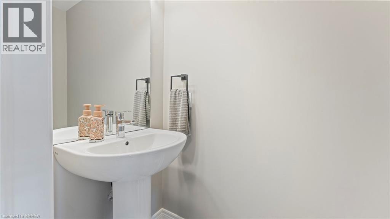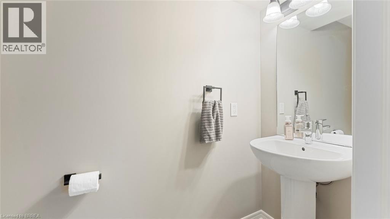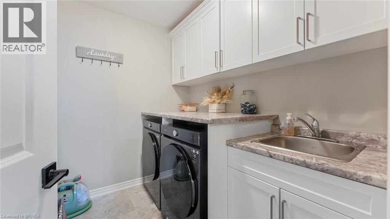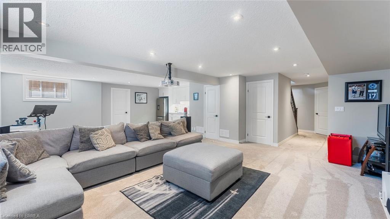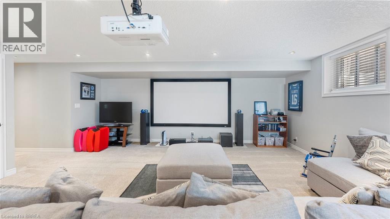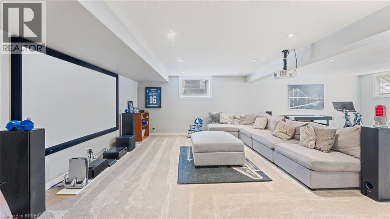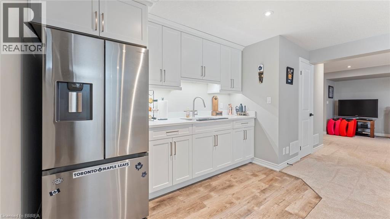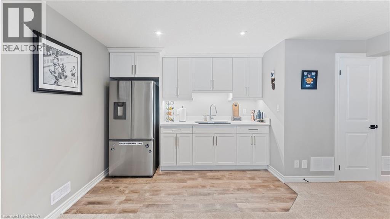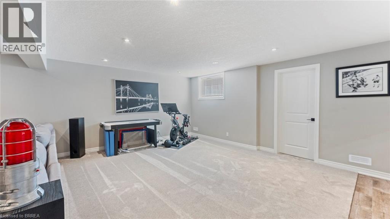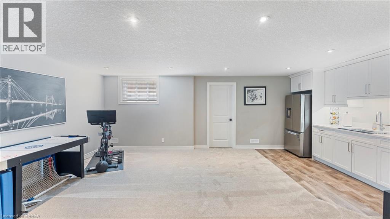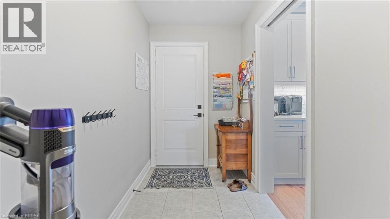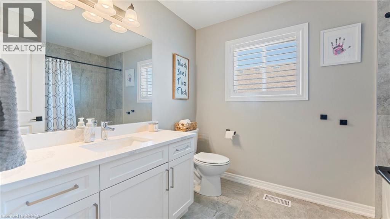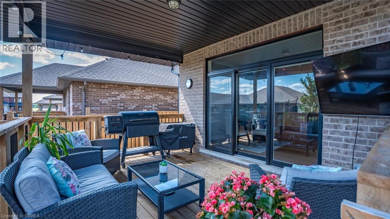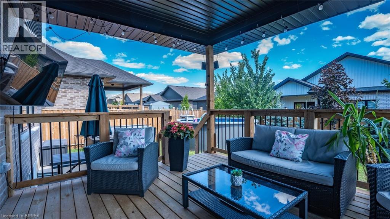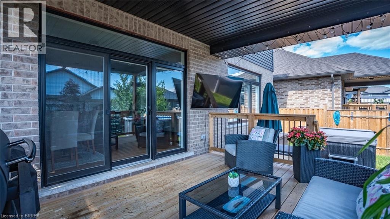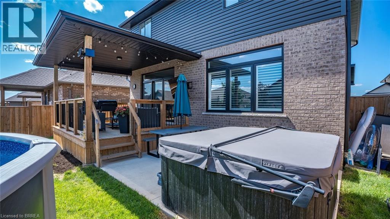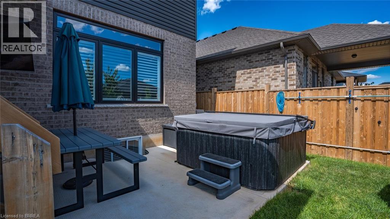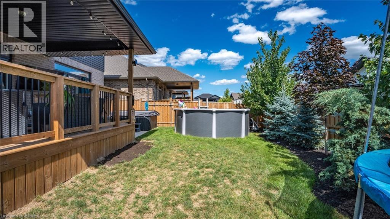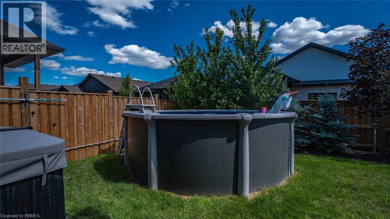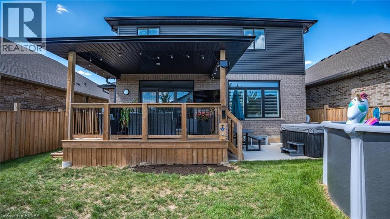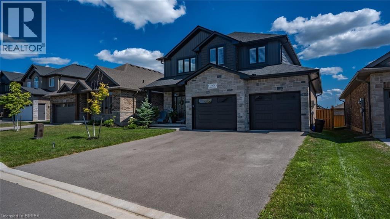4 Bedroom
4 Bathroom
2862 sqft
2 Level
Fireplace
Above Ground Pool
Central Air Conditioning
Forced Air
$986,000
Step inside this beautiful and miraculously kept home offering the perfect blend of style, comfort, and function. The open-concept layout flows seamlessly, featuring a kitchen to impress with quartz countertops, a large island, and plenty of space for cooking and entertaining. A welcoming dining area overlooks the bright, spacious living room highlighted by a stunning stone fireplace—the ideal setting for family gatherings or cozy nights in. A large mudroom keeps everything organized and 2pc bathroom. While upstairs you’ll find 4 sizeable bedrooms, each filled with natural light, 4pc Bathroom. A laundry room complete with cabinets for storage. The primary suite is a true retreat, complete with a walk-in closet and a 4-piece ensuite. The finished basement offers incredible versatility, featuring a kitchenette that’s perfect for movie nights or entertaining guests and a 2ps bathroom. Outside, enjoy a backyard built for relaxation and fun—with a covered deck, hot tub, and above-ground pool. A 2-car garage completes this must-see property. Don’t miss the opportunity to make this stunning home yours! (id:51992)
Property Details
|
MLS® Number
|
40775756 |
|
Property Type
|
Single Family |
|
Features
|
Sump Pump |
|
Parking Space Total
|
4 |
|
Pool Type
|
Above Ground Pool |
Building
|
Bathroom Total
|
4 |
|
Bedrooms Above Ground
|
4 |
|
Bedrooms Total
|
4 |
|
Appliances
|
Dishwasher, Dryer, Refrigerator, Washer, Gas Stove(s), Window Coverings, Hot Tub |
|
Architectural Style
|
2 Level |
|
Basement Development
|
Finished |
|
Basement Type
|
Full (finished) |
|
Constructed Date
|
2023 |
|
Construction Style Attachment
|
Detached |
|
Cooling Type
|
Central Air Conditioning |
|
Exterior Finish
|
Stone, Vinyl Siding |
|
Fireplace Present
|
Yes |
|
Fireplace Total
|
1 |
|
Foundation Type
|
Poured Concrete |
|
Half Bath Total
|
2 |
|
Heating Fuel
|
Natural Gas |
|
Heating Type
|
Forced Air |
|
Stories Total
|
2 |
|
Size Interior
|
2862 Sqft |
|
Type
|
House |
|
Utility Water
|
Municipal Water |
Parking
Land
|
Access Type
|
Road Access |
|
Acreage
|
No |
|
Sewer
|
Municipal Sewage System |
|
Size Depth
|
101 Ft |
|
Size Frontage
|
45 Ft |
|
Size Total Text
|
Under 1/2 Acre |
|
Zoning Description
|
R1-b |
Rooms
| Level |
Type |
Length |
Width |
Dimensions |
|
Second Level |
Laundry Room |
|
|
7'7'' x 6'8'' |
|
Second Level |
Bedroom |
|
|
12'2'' x 13'6'' |
|
Second Level |
Bedroom |
|
|
11'11'' x 11'10'' |
|
Second Level |
Bedroom |
|
|
11'10'' x 13'2'' |
|
Second Level |
4pc Bathroom |
|
|
Measurements not available |
|
Second Level |
Primary Bedroom |
|
|
13'10'' x 17'3'' |
|
Second Level |
4pc Bathroom |
|
|
Measurements not available |
|
Basement |
2pc Bathroom |
|
|
Measurements not available |
|
Main Level |
Mud Room |
|
|
10'11'' x 5'1'' |
|
Main Level |
2pc Bathroom |
|
|
Measurements not available |
|
Main Level |
Dining Room |
|
|
8'10'' x 14'2'' |
|
Main Level |
Kitchen |
|
|
13'6'' x 14'2'' |
|
Main Level |
Living Room |
|
|
20'5'' x 14'5'' |

