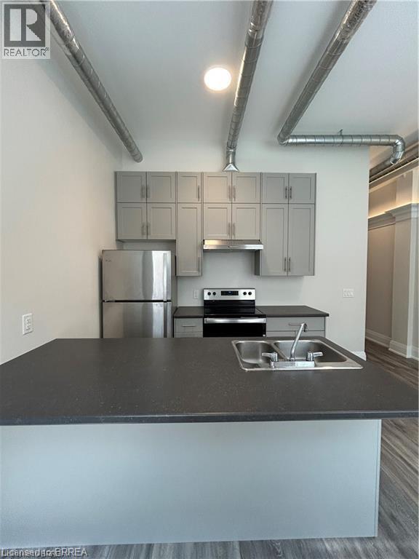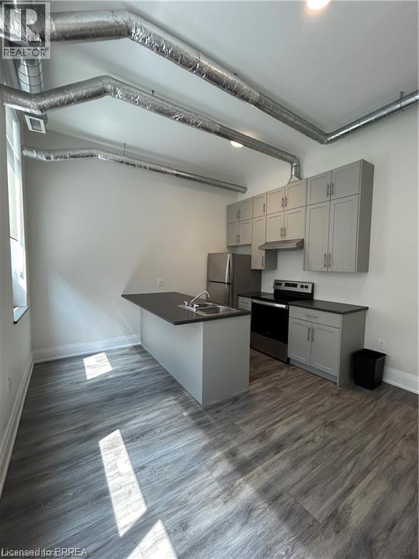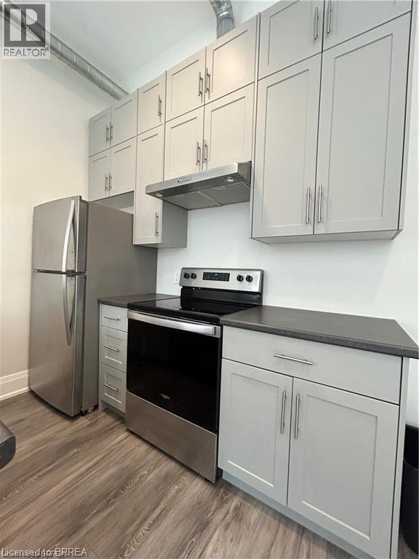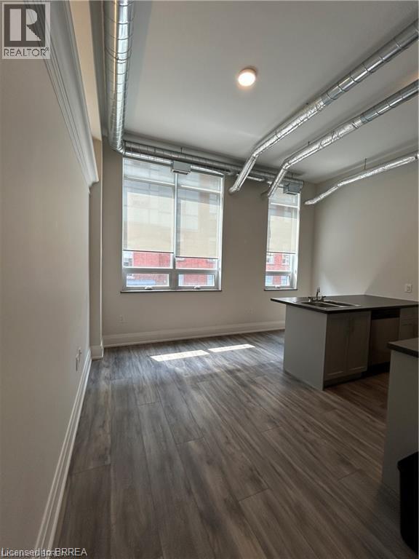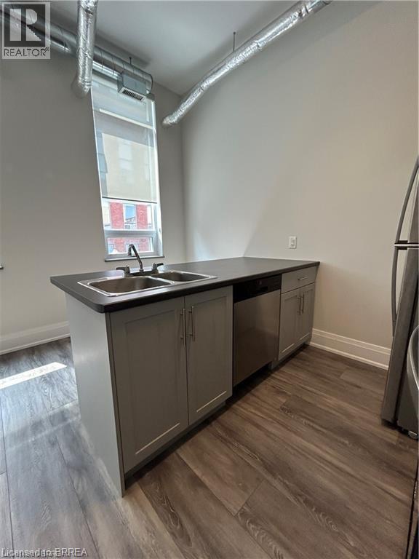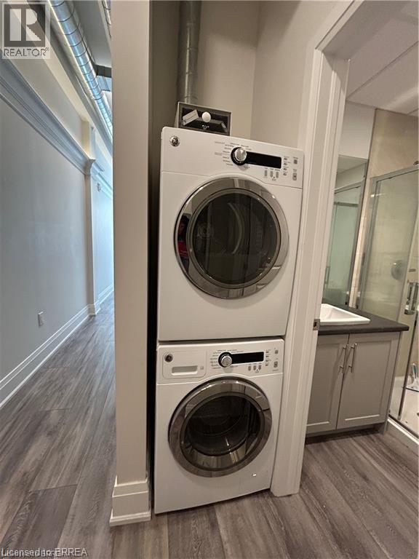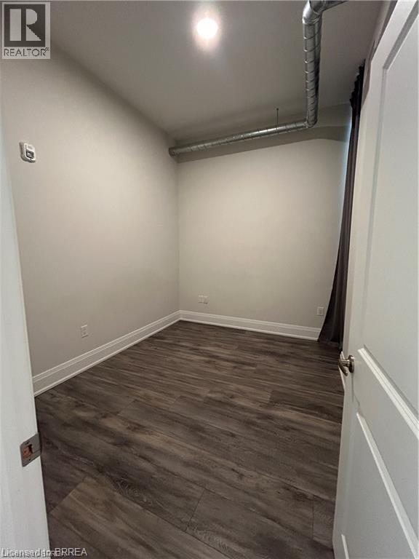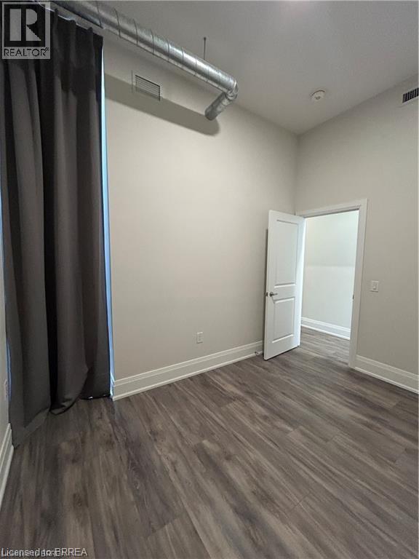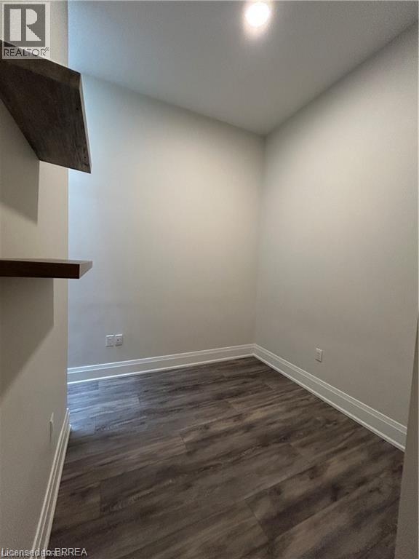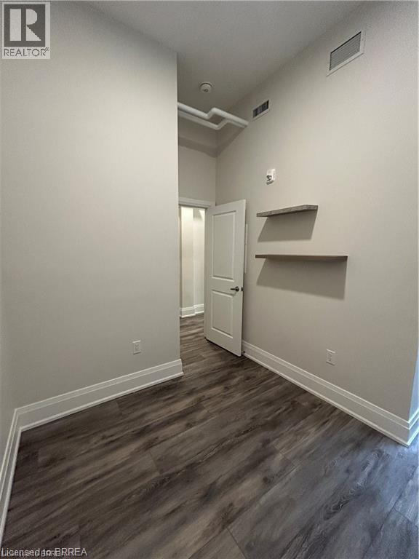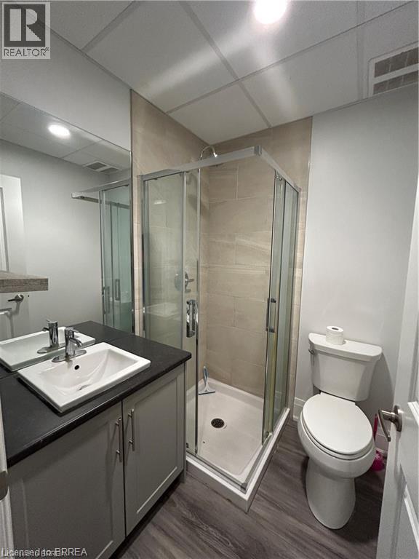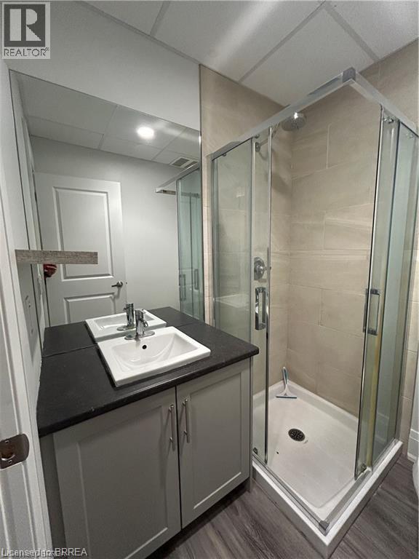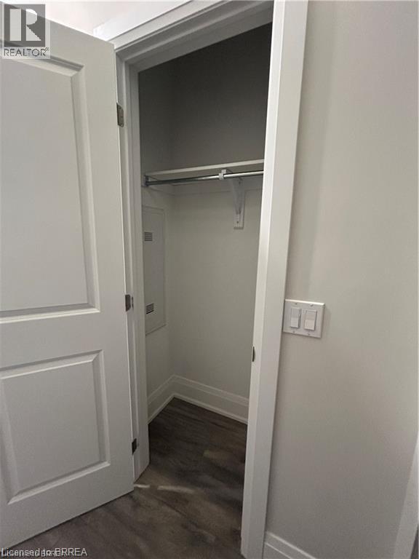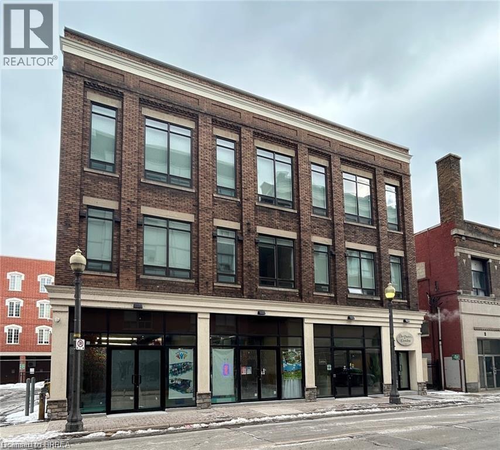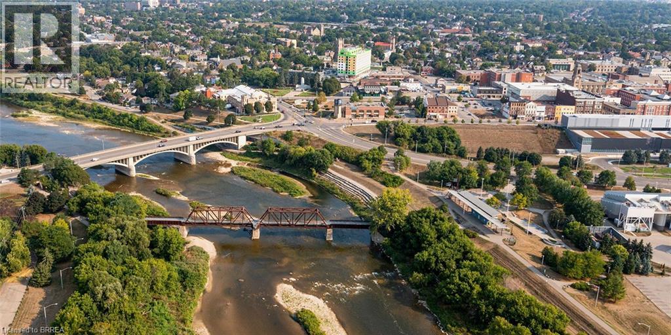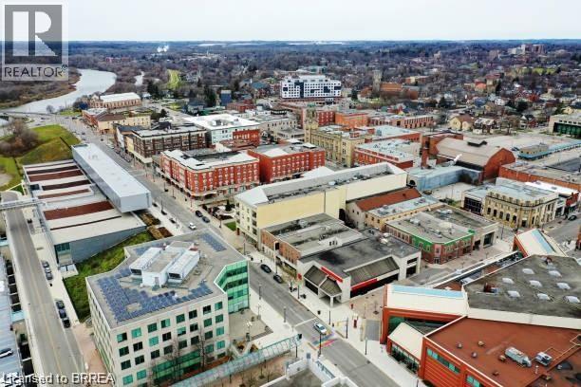2 Bedroom
1 Bathroom
563 sqft
Central Air Conditioning
Forced Air, Hot Water Radiator Heat
$1,750 Monthly
Insurance, Heat, Water, Exterior Maintenance
Charming 2-Bedroom, second floor apartment in the Heart of Downtown Brantford. This unit offers an open-concept layout filled with natural light. The eat in kitchen is fully equipped with like new fridge, stove, microwave, dishwasher, and convenient in-unit washer/dryer. Located steps to Conestoga College and Wilfrid Laurier University, dining, shopping, Harmony Square, The YMCA, and beautiful The Grand River. Enjoy a Bulldogs Game minutes away! Steps to Transit and walking distance to the train station. This centur building was fully redone in 2019. Equippd with a 24 hour monitored security system (interior and exterior.) Parking is not included, but options are available nearby for rent (tenant to secure on their own). “Landlord is offering a parking reimbursement of up to *$50/month with proof of receipt for an external parking rental. The lease term is a minimum of 1 year, with tenants responsible for hydro, internet, cable, and phone - if desired. (id:51992)
Property Details
|
MLS® Number
|
40776082 |
|
Property Type
|
Single Family |
|
Amenities Near By
|
Hospital, Place Of Worship, Public Transit |
|
Equipment Type
|
None |
|
Rental Equipment Type
|
None |
Building
|
Bathroom Total
|
1 |
|
Bedrooms Above Ground
|
2 |
|
Bedrooms Total
|
2 |
|
Age
|
New Building |
|
Appliances
|
Dishwasher, Dryer, Refrigerator, Stove, Washer, Hood Fan, Window Coverings |
|
Basement Type
|
None |
|
Construction Style Attachment
|
Attached |
|
Cooling Type
|
Central Air Conditioning |
|
Exterior Finish
|
Brick |
|
Heating Type
|
Forced Air, Hot Water Radiator Heat |
|
Stories Total
|
1 |
|
Size Interior
|
563 Sqft |
|
Type
|
Apartment |
|
Utility Water
|
Municipal Water |
Parking
Land
|
Acreage
|
No |
|
Land Amenities
|
Hospital, Place Of Worship, Public Transit |
|
Sewer
|
Municipal Sewage System |
|
Size Frontage
|
91 Ft |
|
Size Total Text
|
Unknown |
|
Zoning Description
|
C1 |
Rooms
| Level |
Type |
Length |
Width |
Dimensions |
|
Main Level |
Kitchen |
|
|
7'0'' x 6'5'' |
|
Main Level |
Living Room |
|
|
12'6'' x 8'9'' |
|
Main Level |
3pc Bathroom |
|
|
5'4'' x 5'11'' |
|
Main Level |
Bedroom |
|
|
8'0'' x 8'7'' |
|
Main Level |
Primary Bedroom |
|
|
9'0'' x 11'8'' |

