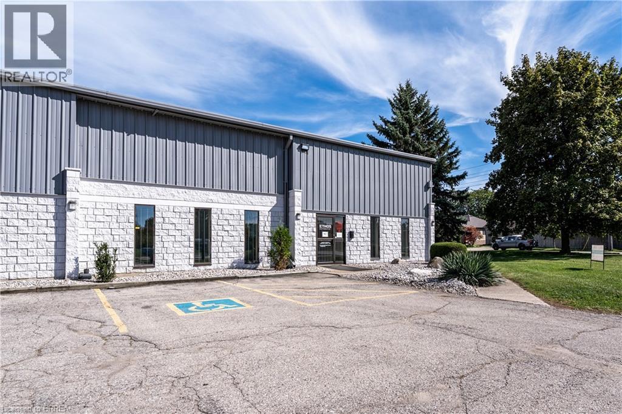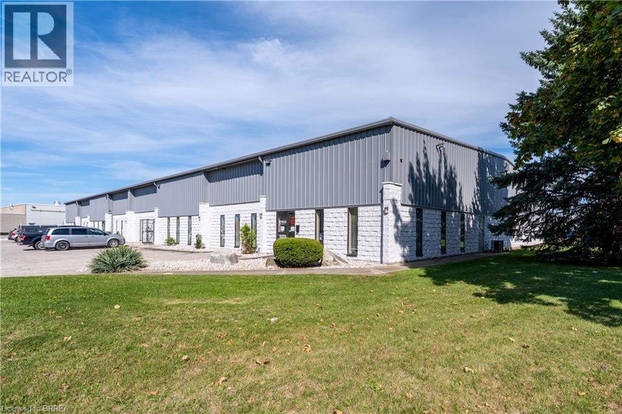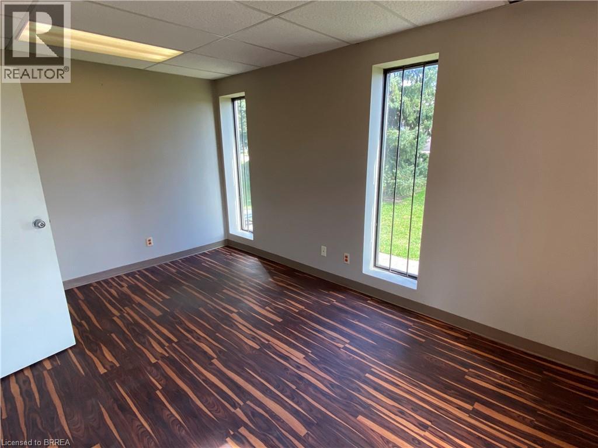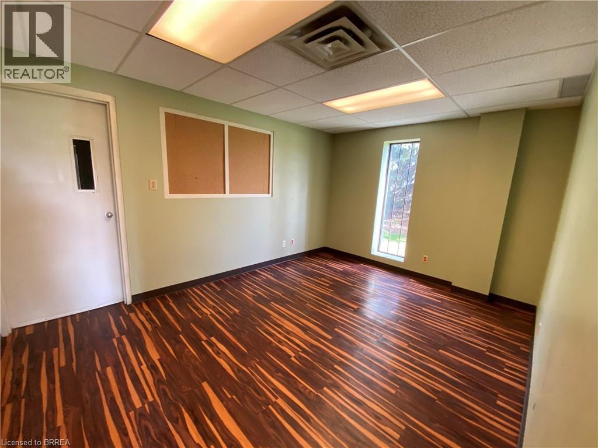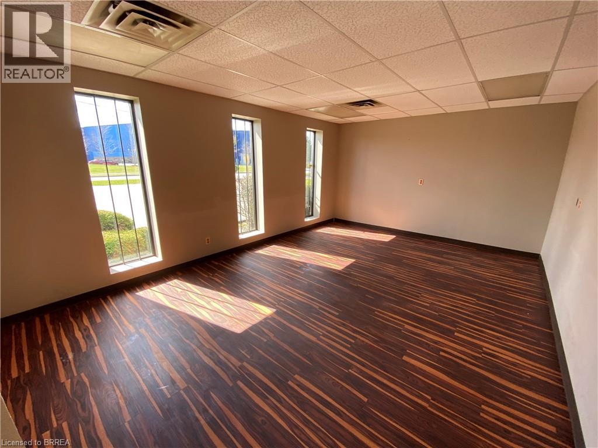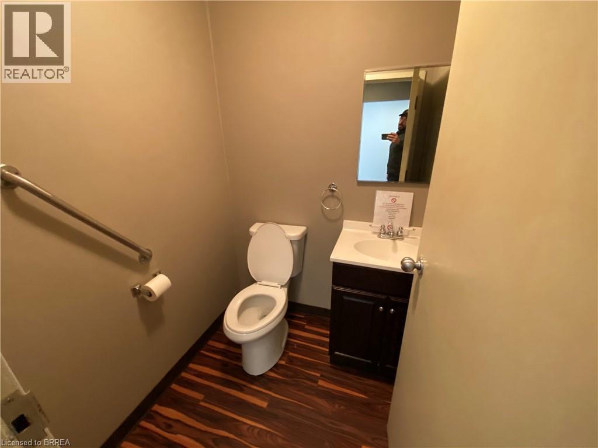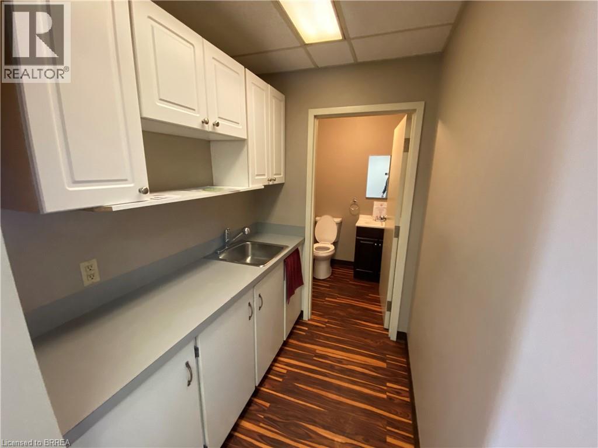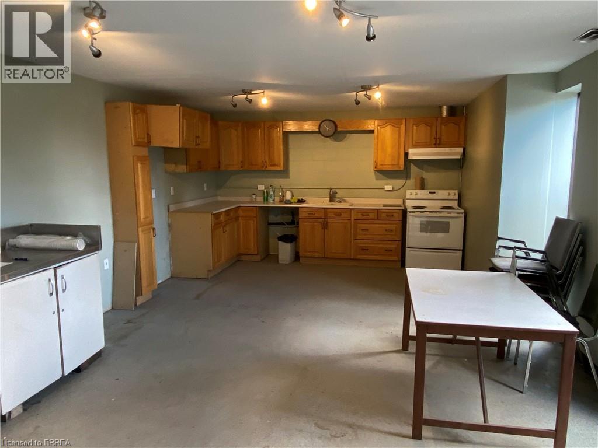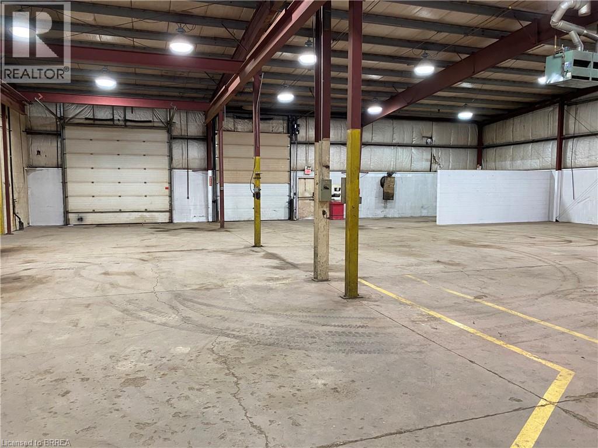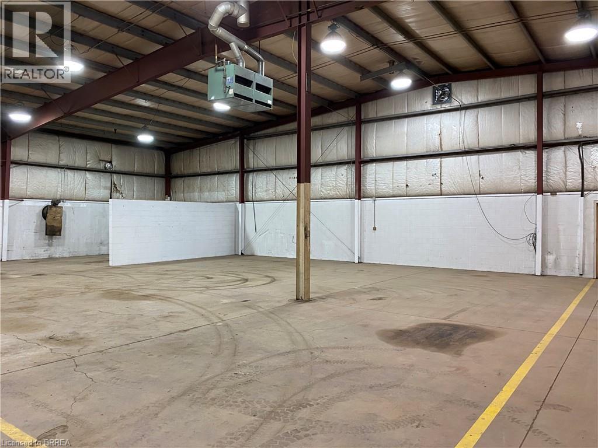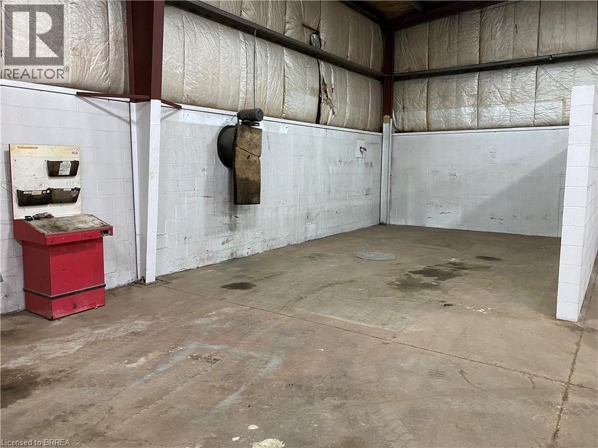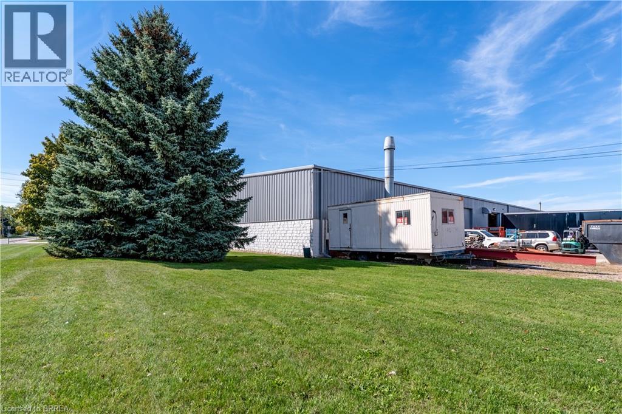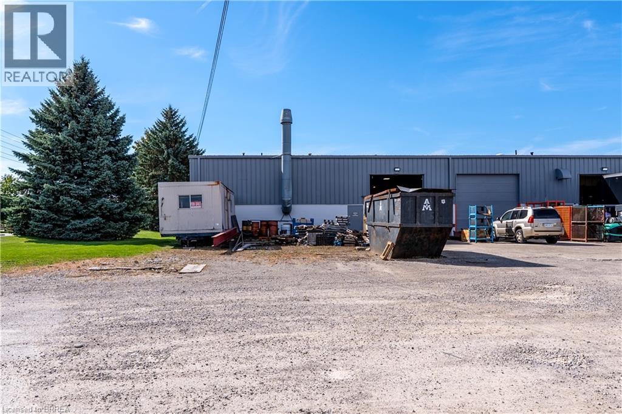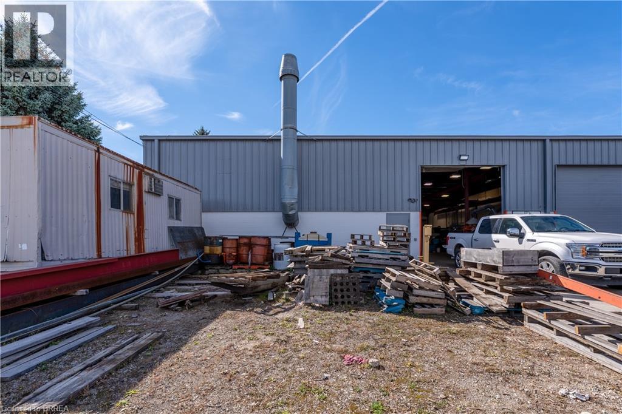7500 sqft
$12 / ft2
Open reception, 2 large private office with windows, Large boardroom with windows, Kitchenette and 2 piece washrooms, 2 drive in doors 14H x 12w and 14x14. Mezzanine and large lunchroom and separate shop washroom. Clear heights - 17’7 at eaves & 21’3” at peak. Fresh air make-up, Two exhaust fans 400 amp 600 volt. Forced air gas heater for warehouse - central air in the office. (id:51992)
Property Details
|
MLS® Number
|
40774042 |
|
Property Type
|
Industrial |
|
Amenities Near By
|
Public Transit |
|
Community Features
|
High Traffic Area |
Building
|
Basement Type
|
None |
|
Stories Total
|
1 |
|
Size Exterior
|
7500.0000 |
|
Size Interior
|
7500 Sqft |
|
Utility Water
|
Municipal Water |
Land
|
Access Type
|
Highway Access |
|
Acreage
|
No |
|
Land Amenities
|
Public Transit |
|
Sewer
|
Municipal Sewage System |
|
Size Total Text
|
Unknown |
|
Zoning Description
|
Ge |

