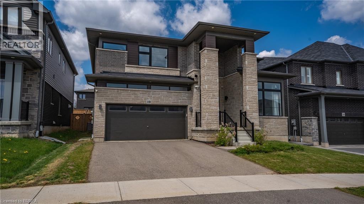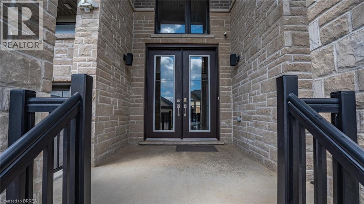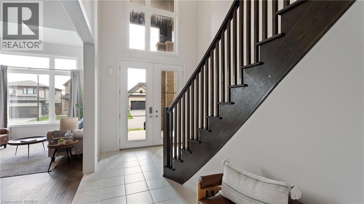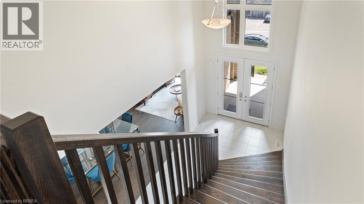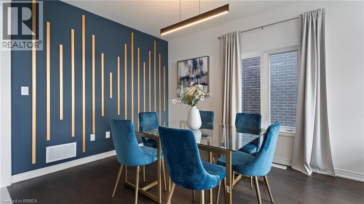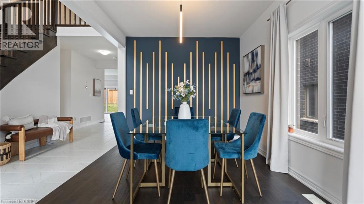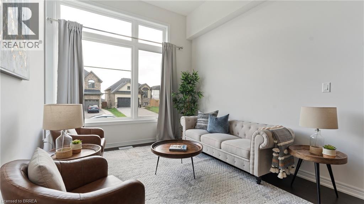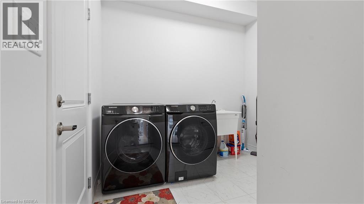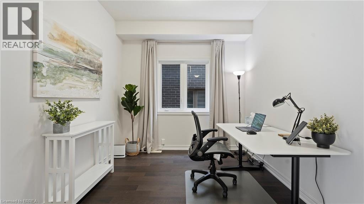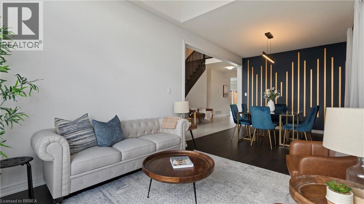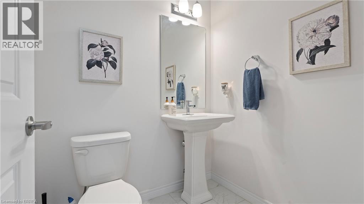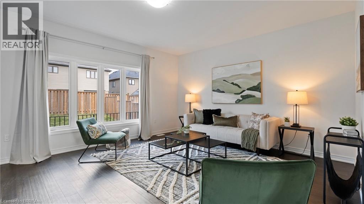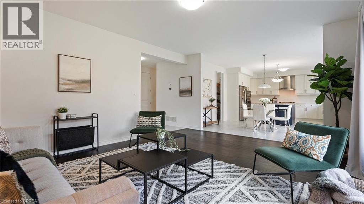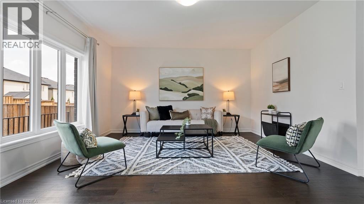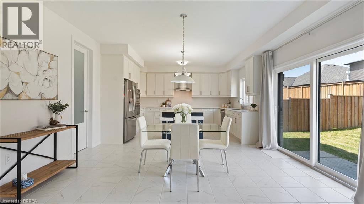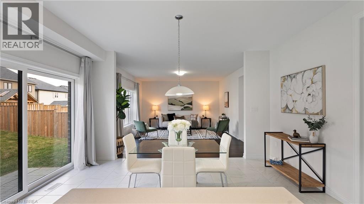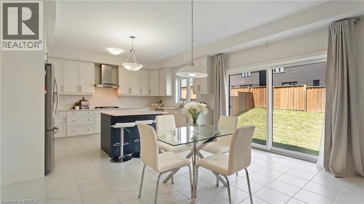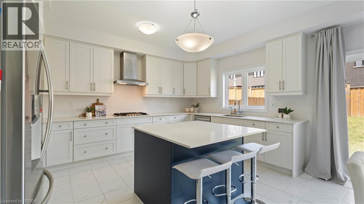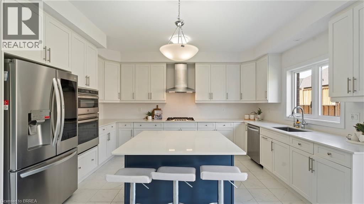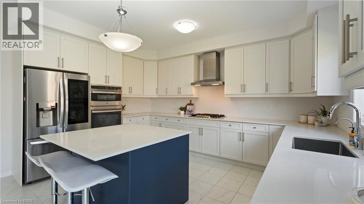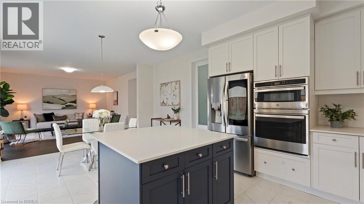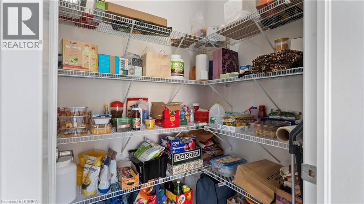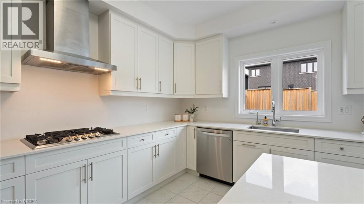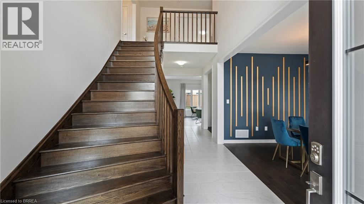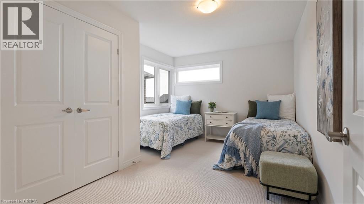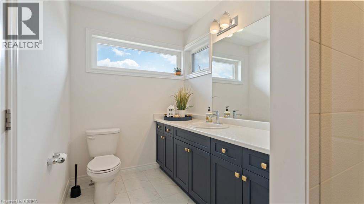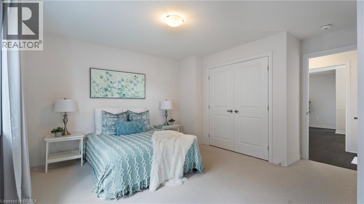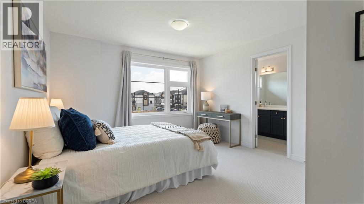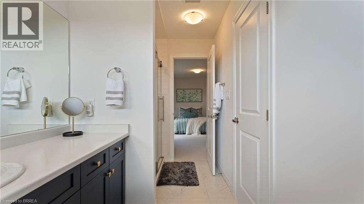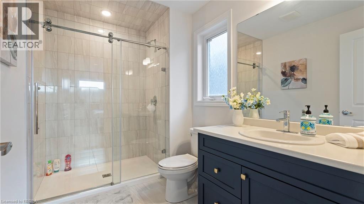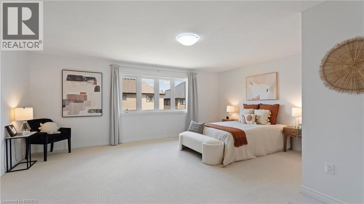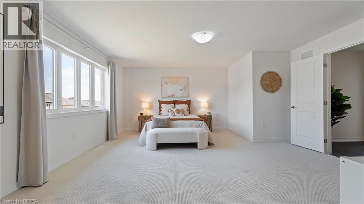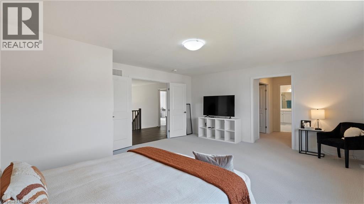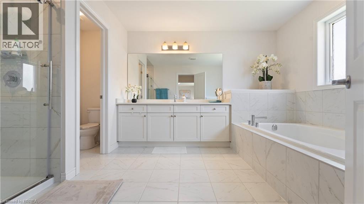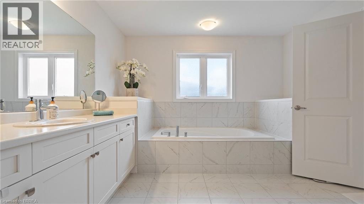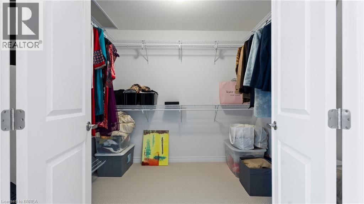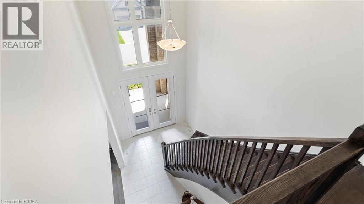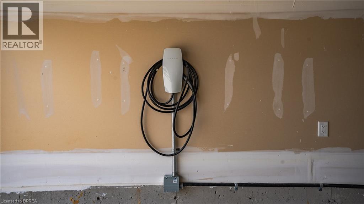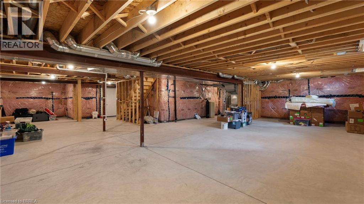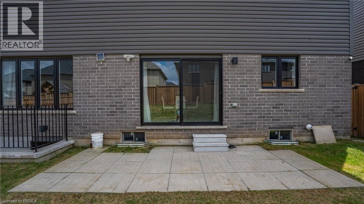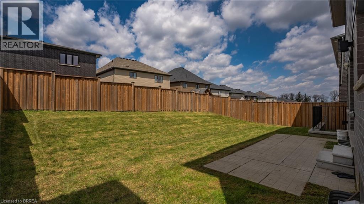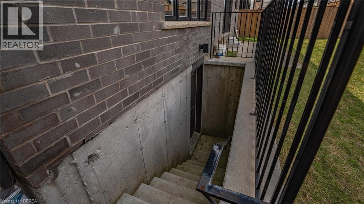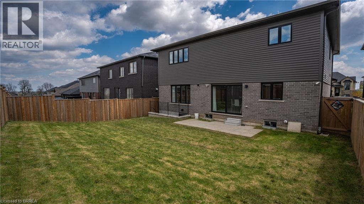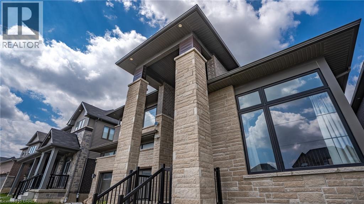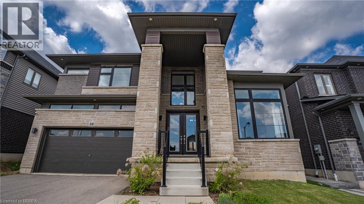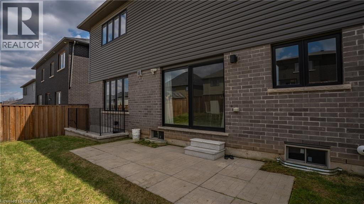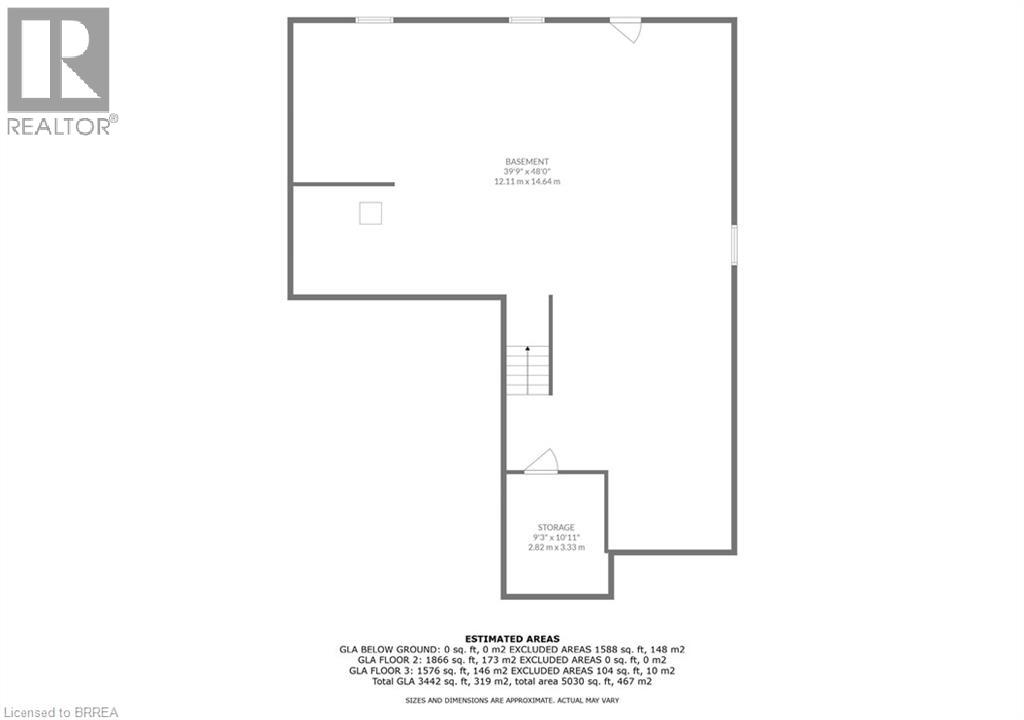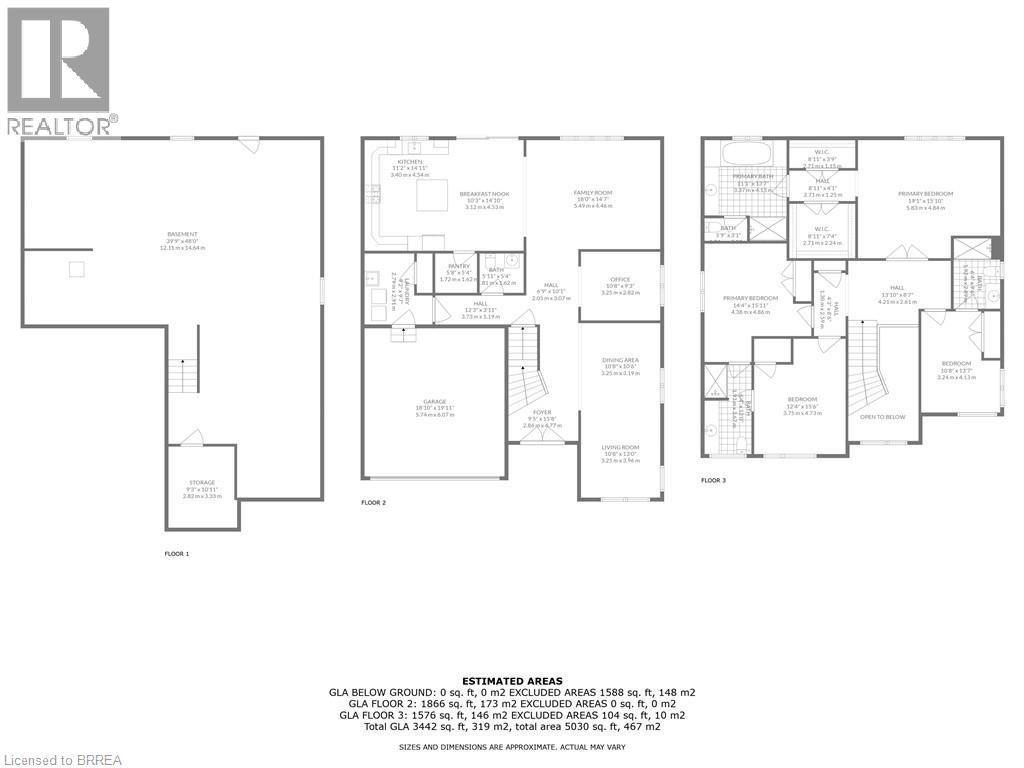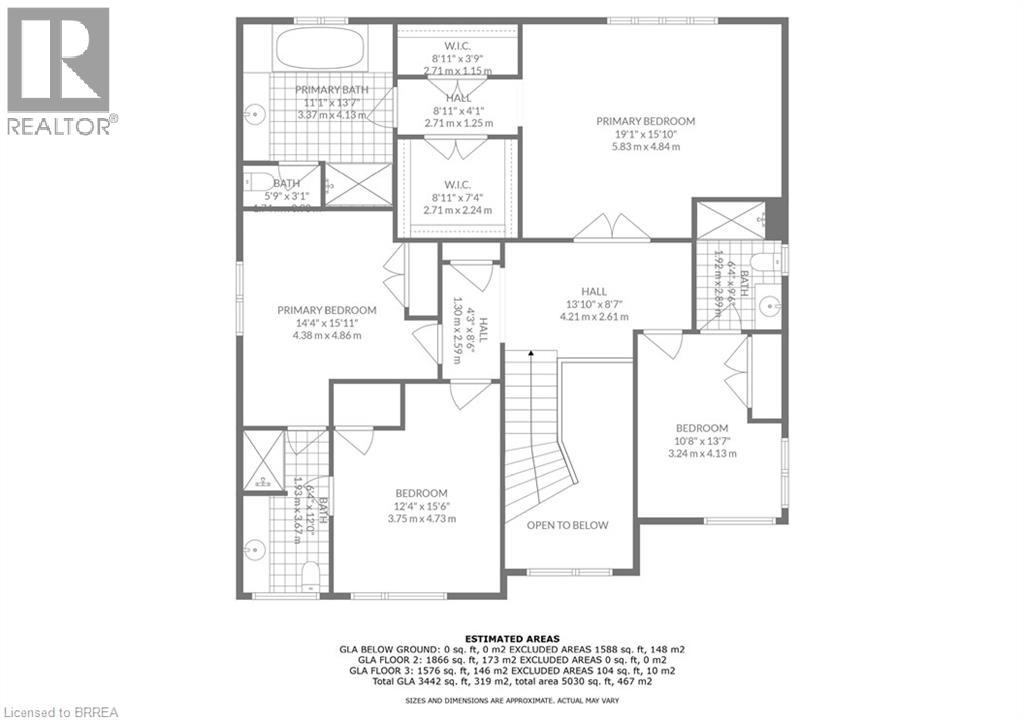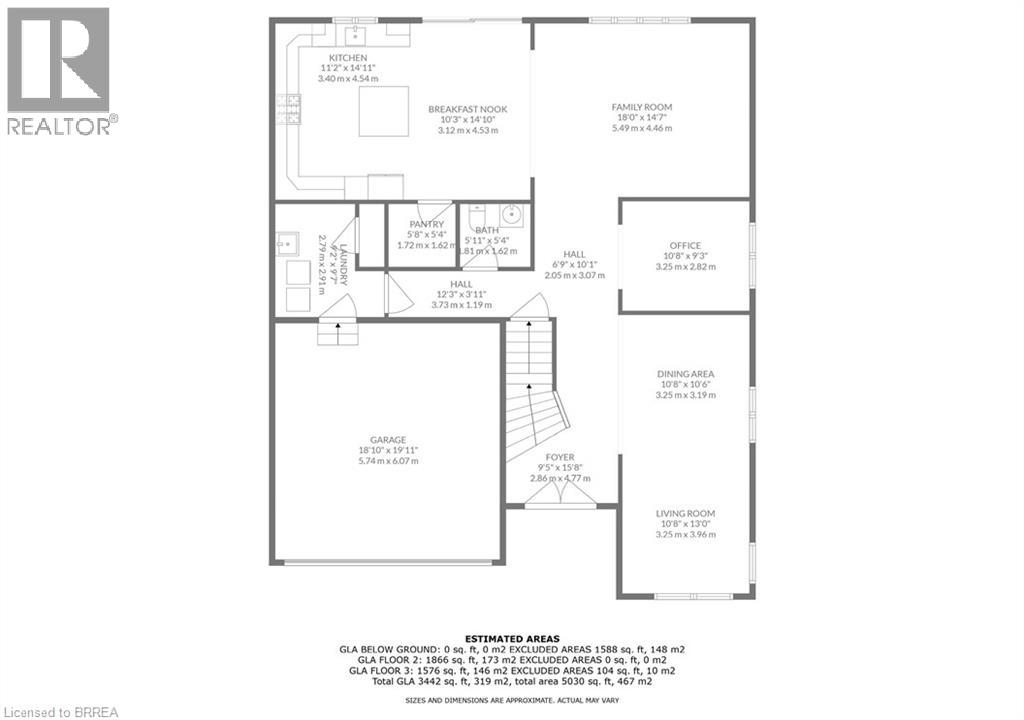4 Bedroom
4 Bathroom
3442 sqft
2 Level
Central Air Conditioning
Forced Air
$1,199,900
Welcome to 10 McGovern Dr. A stunning almost 3,500-square-foot, two-story home located in gorgeous Paris, Ontario. This spacious residence features four bedrooms upstairs, each with access to a full bathroom, making it perfect for a large family. The main floor also includes a dedicated office space, a separate living/dinning room, and a family room, all within an open-concept layout that flows seamlessly into the large, gourmet kitchen. The kitchen is a chef’s dream, featuring wall oven, stainless steel appliances and elegant quartz countertops. Additionally, there is a convenient main floor laundry area near the garage entrance, complete with a mudroom. The property also boasts a fully fenced backyard and a separate entrance to the basement, ideal for future customization. The primary bedroom suite includes a luxurious spa-like bathroom with a separate tub, an enlarged shower, and his-and-her closets. This property is perfect for families looking for comfort, space, and future potential. (id:51992)
Property Details
|
MLS® Number
|
40776675 |
|
Property Type
|
Single Family |
|
Amenities Near By
|
Airport, Park, Schools, Shopping |
|
Community Features
|
Quiet Area, Community Centre, School Bus |
|
Equipment Type
|
Other, Rental Water Softener, Water Heater |
|
Features
|
Sump Pump |
|
Parking Space Total
|
4 |
|
Rental Equipment Type
|
Other, Rental Water Softener, Water Heater |
Building
|
Bathroom Total
|
4 |
|
Bedrooms Above Ground
|
4 |
|
Bedrooms Total
|
4 |
|
Appliances
|
Dishwasher, Dryer, Refrigerator, Stove, Water Softener, Washer |
|
Architectural Style
|
2 Level |
|
Basement Development
|
Unfinished |
|
Basement Type
|
Full (unfinished) |
|
Construction Style Attachment
|
Detached |
|
Cooling Type
|
Central Air Conditioning |
|
Exterior Finish
|
Concrete, Stone, Stucco |
|
Foundation Type
|
Poured Concrete |
|
Half Bath Total
|
1 |
|
Heating Type
|
Forced Air |
|
Stories Total
|
2 |
|
Size Interior
|
3442 Sqft |
|
Type
|
House |
|
Utility Water
|
Municipal Water |
Parking
Land
|
Access Type
|
Highway Nearby |
|
Acreage
|
No |
|
Land Amenities
|
Airport, Park, Schools, Shopping |
|
Sewer
|
Municipal Sewage System |
|
Size Depth
|
106 Ft |
|
Size Frontage
|
49 Ft |
|
Size Total Text
|
Under 1/2 Acre |
|
Zoning Description
|
H-r1-15 |
Rooms
| Level |
Type |
Length |
Width |
Dimensions |
|
Second Level |
Bedroom |
|
|
10'8'' x 13'7'' |
|
Second Level |
Bedroom |
|
|
12'4'' x 15'6'' |
|
Second Level |
3pc Bathroom |
|
|
Measurements not available |
|
Second Level |
3pc Bathroom |
|
|
6'4'' x 12'0'' |
|
Second Level |
Bedroom |
|
|
14'4'' x 15'11'' |
|
Second Level |
Full Bathroom |
|
|
11'1'' x 13'7'' |
|
Second Level |
Primary Bedroom |
|
|
19'1'' x 15'10'' |
|
Main Level |
Dining Room |
|
|
10'8'' x 10'6'' |
|
Main Level |
Breakfast |
|
|
10'3'' x 14'10'' |
|
Main Level |
Laundry Room |
|
|
9'2'' x 9'7'' |
|
Main Level |
2pc Bathroom |
|
|
Measurements not available |
|
Main Level |
Pantry |
|
|
5'8'' x 5'4'' |
|
Main Level |
Kitchen |
|
|
11'2'' x 14'1'' |
|
Main Level |
Living Room |
|
|
10'8'' x 13'0'' |
|
Main Level |
Office |
|
|
10'8'' x 9'3'' |
|
Main Level |
Family Room |
|
|
18'0'' x 14'7'' |

