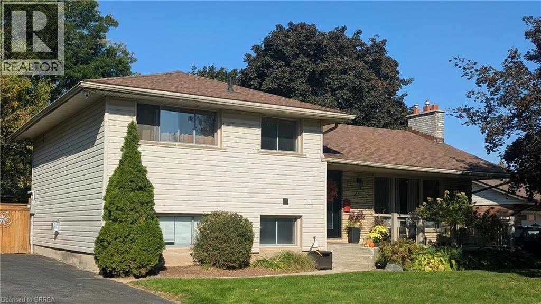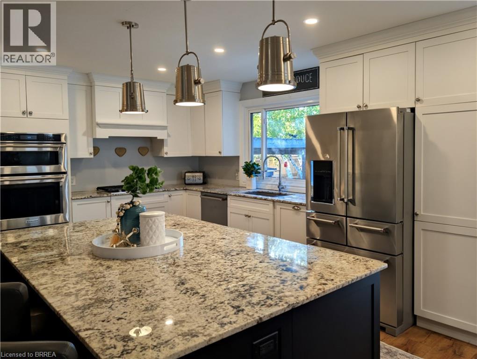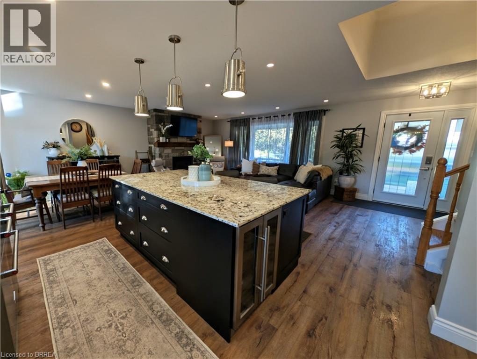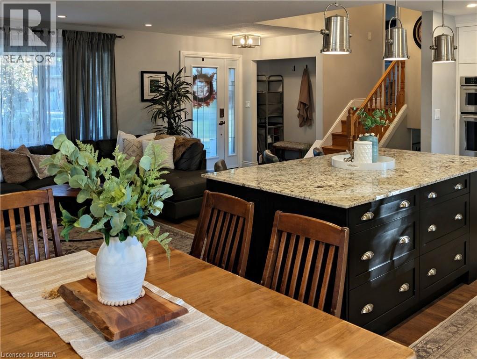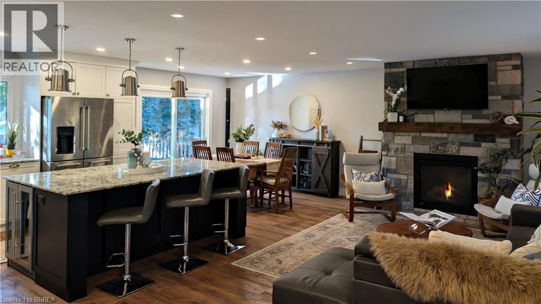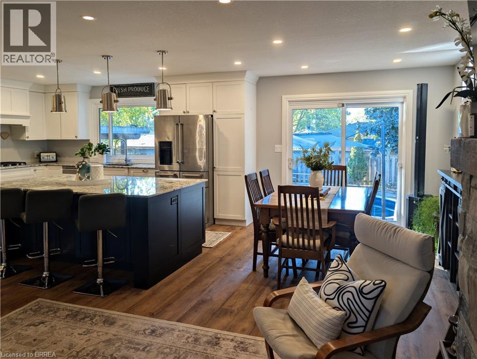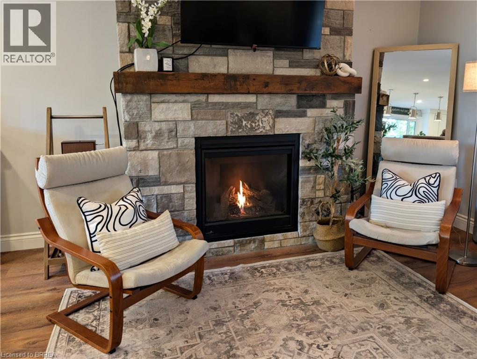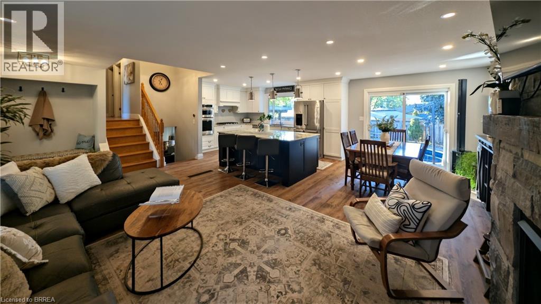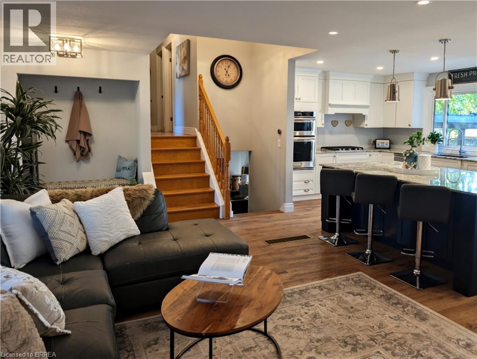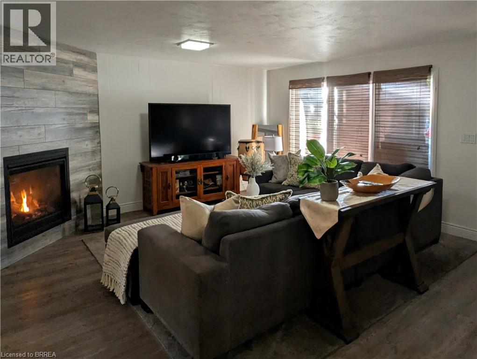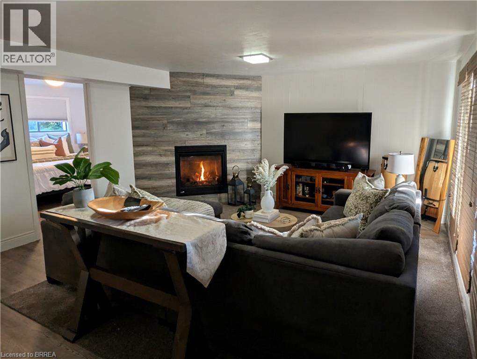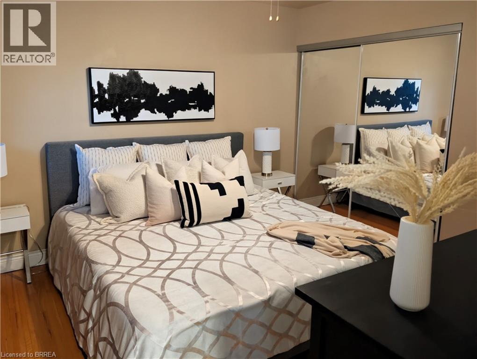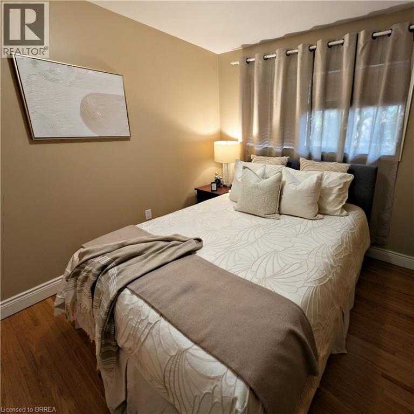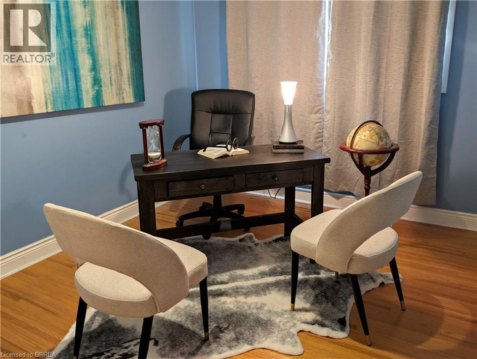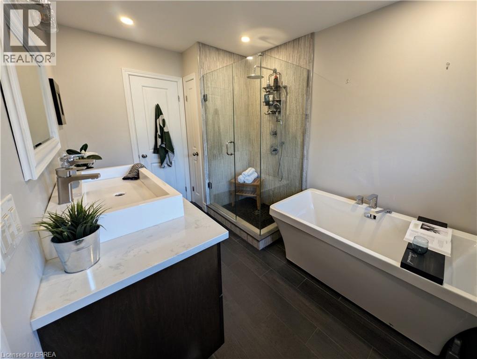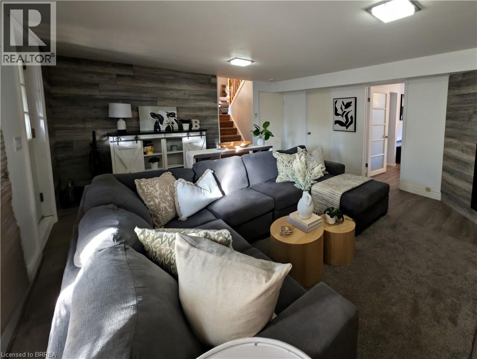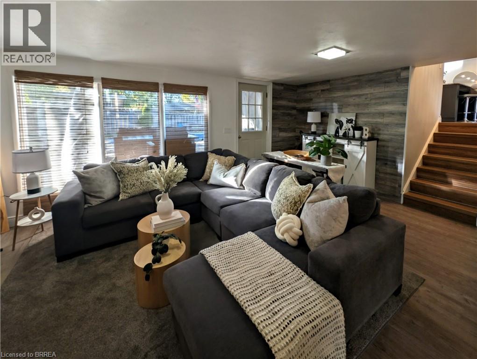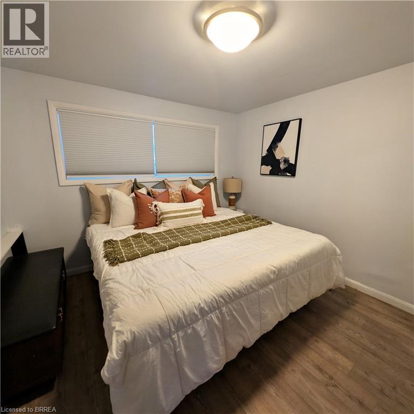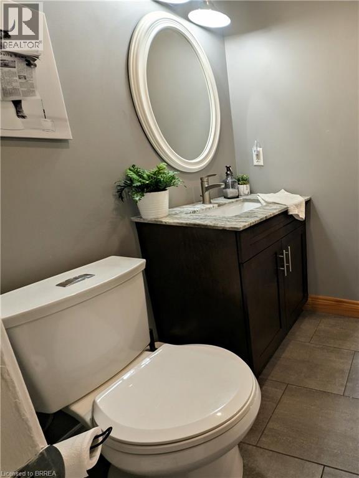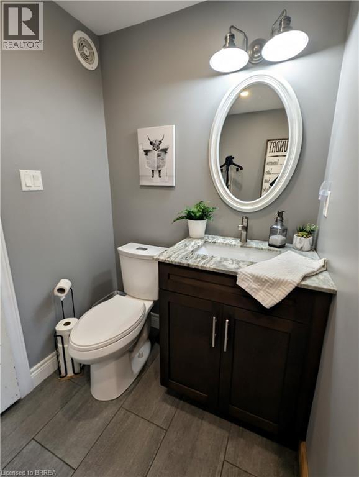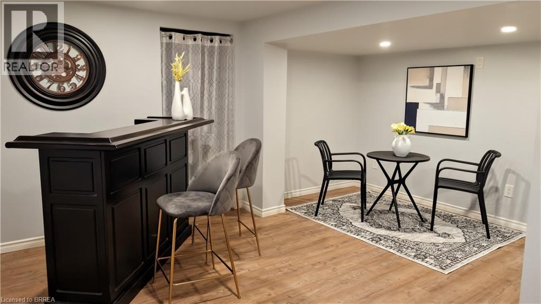4 Bedroom
2 Bathroom
1500 sqft
Fireplace
Inground Pool
Central Air Conditioning
Forced Air
$779,900
Welcome to this beautifully updated 4-level side split in one of Brantford's most desirable North-End neighbourhoods! This spacious 3+ bedroom, 2-bath home offers an inviting open concept main floor with a modern kitchen, stylish finishes, and plenty of natural light. The updated kitchen and bedrooms blend comfort and contemporary design, making this home truly move-in ready and comfortable for family life! Step outside the sliding patio doors from the dining area to your large backyard oasis featuring an expansive deck and sparking pool--perfect for entertaining family and friends all summer long! With a north-facing rear yard, you'll enjoy sun-filled days and shaded evening relaxation. Conveniently located close to schools, parks, shopping and highway access, this home is ideal for families and anyone seeking the perfect balance of space, style, and location. Book your showing today! (id:51992)
Open House
This property has open houses!
Starts at:
2:00 pm
Ends at:
4:00 pm
Property Details
|
MLS® Number
|
40777591 |
|
Property Type
|
Single Family |
|
Amenities Near By
|
Golf Nearby, Playground, Schools, Shopping |
|
Communication Type
|
High Speed Internet |
|
Community Features
|
Community Centre |
|
Equipment Type
|
Rental Water Softener, Water Heater |
|
Features
|
Southern Exposure, Paved Driveway |
|
Parking Space Total
|
4 |
|
Pool Type
|
Inground Pool |
|
Rental Equipment Type
|
Rental Water Softener, Water Heater |
|
Structure
|
Shed, Porch |
Building
|
Bathroom Total
|
2 |
|
Bedrooms Above Ground
|
3 |
|
Bedrooms Below Ground
|
1 |
|
Bedrooms Total
|
4 |
|
Appliances
|
Dishwasher, Dryer, Refrigerator, Stove, Washer, Range - Gas, Microwave Built-in, Hood Fan |
|
Basement Development
|
Partially Finished |
|
Basement Type
|
Full (partially Finished) |
|
Constructed Date
|
1960 |
|
Construction Style Attachment
|
Detached |
|
Cooling Type
|
Central Air Conditioning |
|
Exterior Finish
|
Brick Veneer, Vinyl Siding |
|
Fire Protection
|
Alarm System |
|
Fireplace Present
|
Yes |
|
Fireplace Total
|
2 |
|
Heating Fuel
|
Natural Gas |
|
Heating Type
|
Forced Air |
|
Size Interior
|
1500 Sqft |
|
Type
|
House |
|
Utility Water
|
Municipal Water |
Land
|
Access Type
|
Road Access |
|
Acreage
|
No |
|
Fence Type
|
Fence |
|
Land Amenities
|
Golf Nearby, Playground, Schools, Shopping |
|
Sewer
|
Municipal Sewage System |
|
Size Depth
|
108 Ft |
|
Size Frontage
|
76 Ft |
|
Size Irregular
|
0.191 |
|
Size Total
|
0.191 Ac|under 1/2 Acre |
|
Size Total Text
|
0.191 Ac|under 1/2 Acre |
|
Zoning Description
|
R1a |
Rooms
| Level |
Type |
Length |
Width |
Dimensions |
|
Second Level |
4pc Bathroom |
|
|
13'9'' x 8'9'' |
|
Second Level |
Bedroom |
|
|
14'1'' x 11'2'' |
|
Second Level |
Bedroom |
|
|
14'1'' x 10'7'' |
|
Second Level |
Bedroom |
|
|
13'4'' x 13'0'' |
|
Basement |
Bonus Room |
|
|
14'9'' x 11'6'' |
|
Basement |
Storage |
|
|
21'6'' x 6'2'' |
|
Basement |
Utility Room |
|
|
18'5'' x 10'2'' |
|
Lower Level |
Bedroom |
|
|
11'4'' x 9'8'' |
|
Lower Level |
3pc Bathroom |
|
|
13'6'' x 12'5'' |
|
Lower Level |
Family Room |
|
|
21'8'' x 17'7'' |
|
Main Level |
Living Room |
|
|
29'7'' x 14'0'' |
|
Main Level |
Kitchen |
|
|
29'7'' x 14'0'' |
Utilities
|
Cable
|
Available |
|
Electricity
|
Available |
|
Telephone
|
Available |

