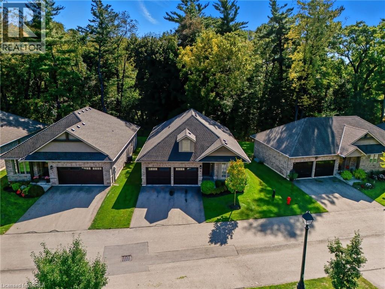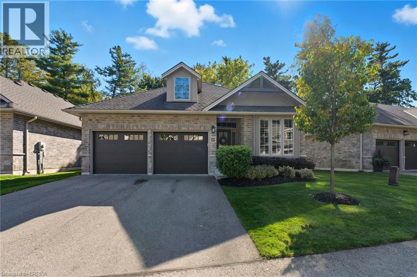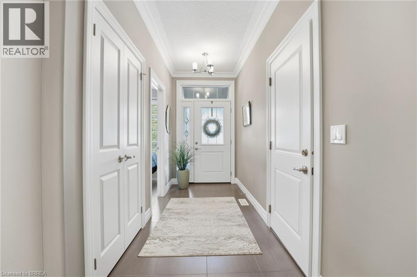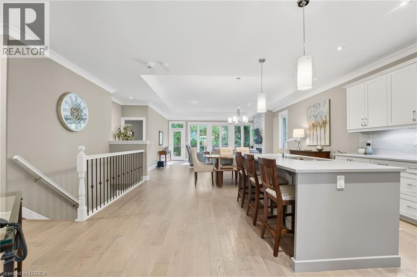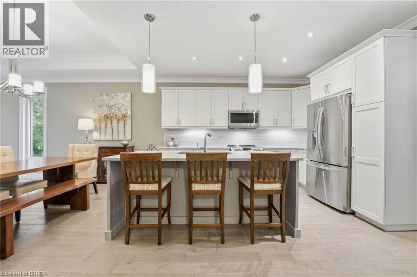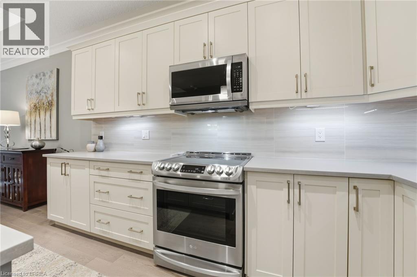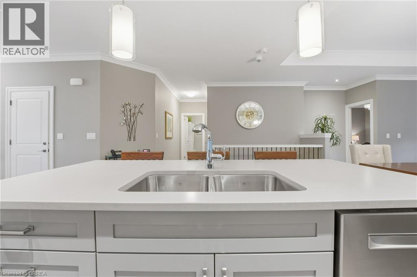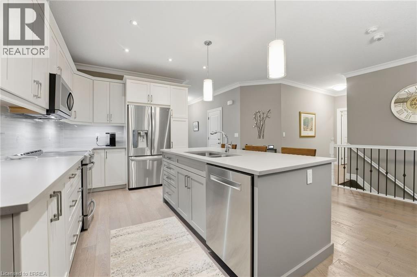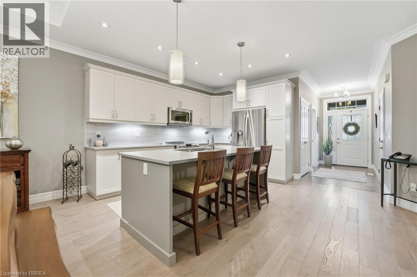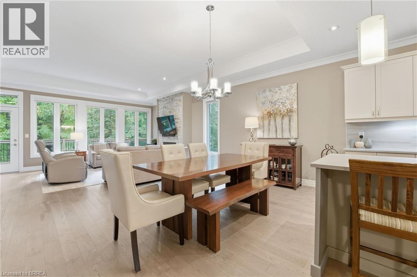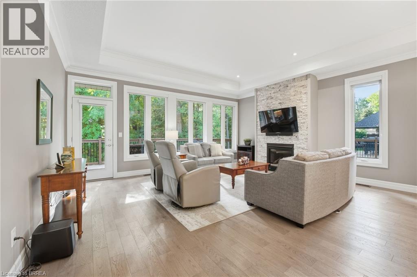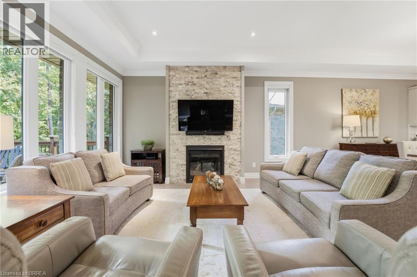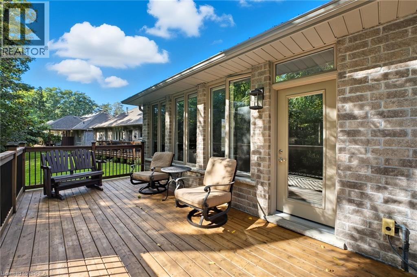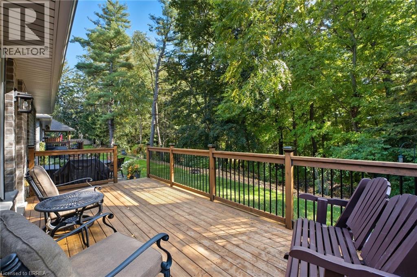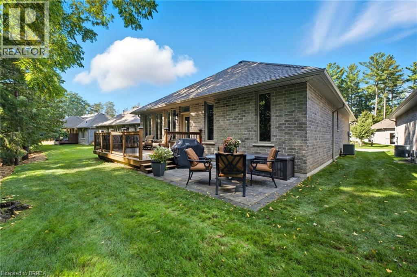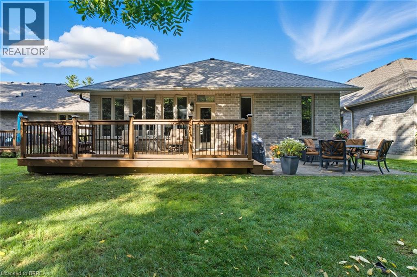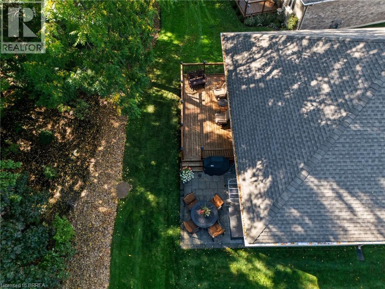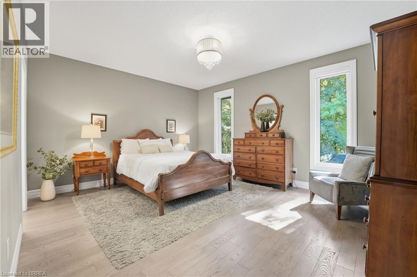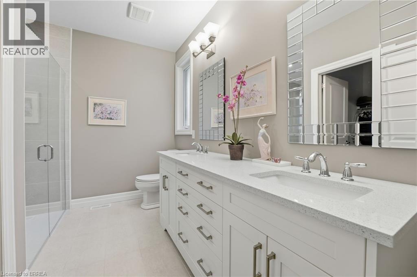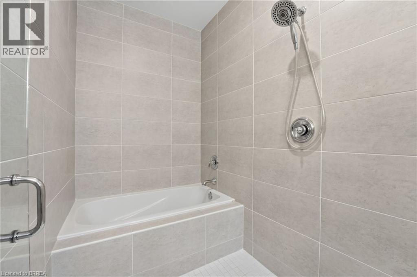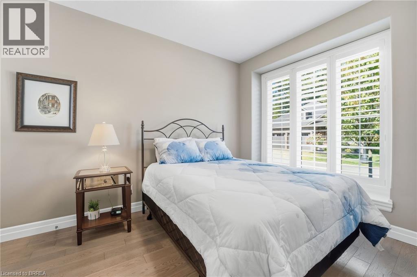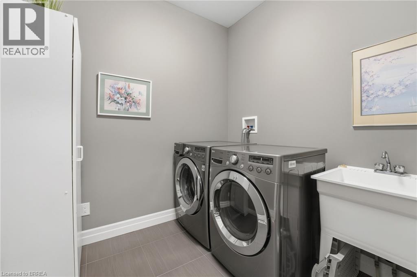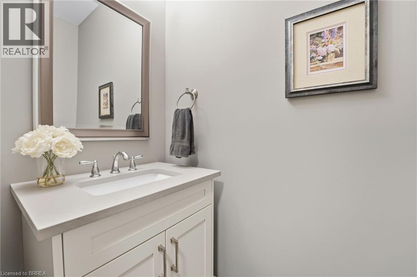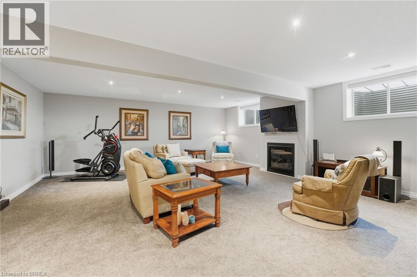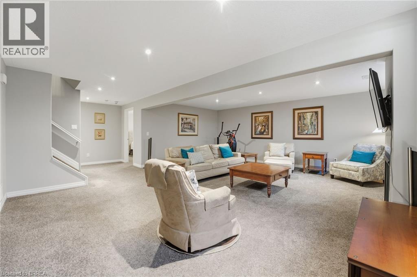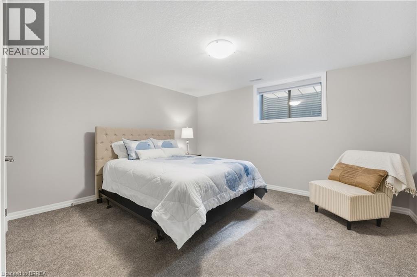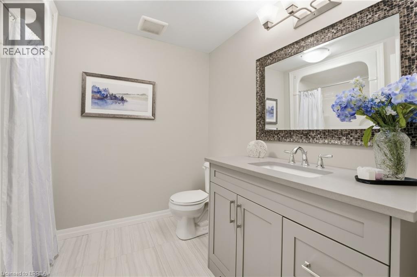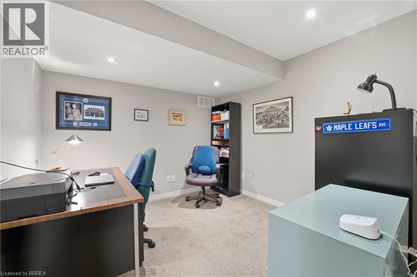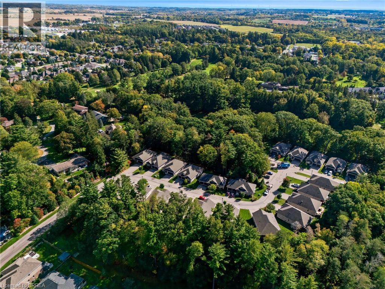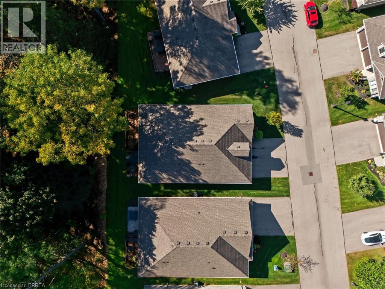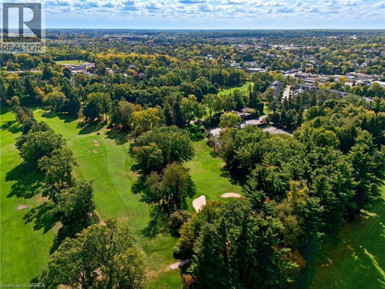3 Bedroom
3 Bathroom
2453 sqft
Bungalow
Fireplace
Central Air Conditioning
Forced Air
Lawn Sprinkler
$748,000Maintenance,
$340 Monthly
Welcome to 19 Sihler Woods where luxury meets nature! Offering over 2,400 sq. ft. of finished living space, 2+1 bedrooms, 2.5 bathrooms, and a double car garage this beautifully maintained bungalow condo is nestled in an exclusive enclave of just 22 homes. This residence backs onto the Norfolk Golf & Country Club and lush green space for an exceptional view. Enjoy being surrounded by mature trees and wildlife right in your own backyard! Step inside and be amazed by the pride of ownership and high-end finishes throughout. Featuring hardwood floors, crown moulding, and 9 ft ceilings this home exudes elegance and quality craftsmanship. The open-concept main living area includes a chef’s kitchen with premium cabinetry, wood box drawers, and dovetail joints that are built to impress and made to last. The kitchen flows seamlessly into the dining area and spacious living room, complete with a gas fireplace, tray ceiling, and large windows overlooking your picturesque wooded backyard. Step out onto your oversized deck and extended patio to relax and take in the peaceful views. The primary bedroom is a true retreat, featuring a large walk-in closet, double vanity, and a luxurious walk-in shower. A second bedroom, main floor laundry, and powder room complete this convenient and functional main level. The fully finished lower level offers even more living space, including a large rec room with a second gas fireplace (builder upgrade), a third bedroom, and a 3-piece bathroom. Plus, an additional office space that is perfect for working from home or hobbies. A large furnace room provides plenty of extra storage space. This home truly has it all — luxury, nature, and low-maintenance living all in Simcoe's most desirable location! Grass cutting and snow removal included in monthly condo fees. Book your private showing today and experience the tranquility of Sihler Woods! (id:51992)
Property Details
|
MLS® Number
|
40776868 |
|
Property Type
|
Single Family |
|
Amenities Near By
|
Golf Nearby |
|
Community Features
|
Quiet Area |
|
Equipment Type
|
Water Heater |
|
Features
|
Conservation/green Belt, Paved Driveway, Sump Pump |
|
Parking Space Total
|
4 |
|
Rental Equipment Type
|
Water Heater |
Building
|
Bathroom Total
|
3 |
|
Bedrooms Above Ground
|
2 |
|
Bedrooms Below Ground
|
1 |
|
Bedrooms Total
|
3 |
|
Appliances
|
Dishwasher, Dryer, Refrigerator, Stove, Water Softener, Washer, Microwave Built-in, Window Coverings |
|
Architectural Style
|
Bungalow |
|
Basement Development
|
Finished |
|
Basement Type
|
Full (finished) |
|
Constructed Date
|
2016 |
|
Construction Style Attachment
|
Detached |
|
Cooling Type
|
Central Air Conditioning |
|
Exterior Finish
|
Brick Veneer, Stone, Stucco |
|
Fireplace Present
|
Yes |
|
Fireplace Total
|
2 |
|
Foundation Type
|
Poured Concrete |
|
Half Bath Total
|
1 |
|
Heating Fuel
|
Natural Gas |
|
Heating Type
|
Forced Air |
|
Stories Total
|
1 |
|
Size Interior
|
2453 Sqft |
|
Type
|
House |
|
Utility Water
|
Municipal Water |
Parking
Land
|
Acreage
|
No |
|
Land Amenities
|
Golf Nearby |
|
Landscape Features
|
Lawn Sprinkler |
|
Sewer
|
Municipal Sewage System |
|
Size Total Text
|
Unknown |
|
Zoning Description
|
R1-a |
Rooms
| Level |
Type |
Length |
Width |
Dimensions |
|
Basement |
Utility Room |
|
|
Measurements not available |
|
Basement |
Office |
|
|
10'0'' x 10'0'' |
|
Basement |
3pc Bathroom |
|
|
Measurements not available |
|
Basement |
Bedroom |
|
|
13'11'' x 12'0'' |
|
Basement |
Recreation Room |
|
|
19'11'' x 22'0'' |
|
Main Level |
2pc Bathroom |
|
|
Measurements not available |
|
Main Level |
Laundry Room |
|
|
6'11'' x 7'4'' |
|
Main Level |
5pc Bathroom |
|
|
Measurements not available |
|
Main Level |
Primary Bedroom |
|
|
16'3'' x 13'8'' |
|
Main Level |
Living Room/dining Room |
|
|
18'5'' x 25'10'' |
|
Main Level |
Kitchen |
|
|
9'2'' x 12'5'' |
|
Main Level |
Bedroom |
|
|
8'6'' x 12'0'' |

