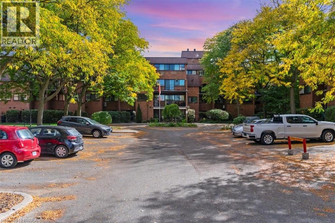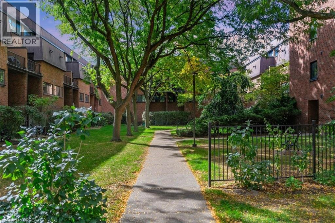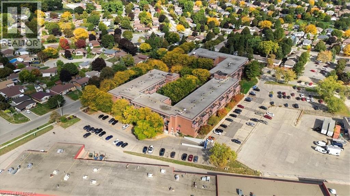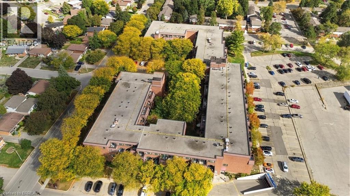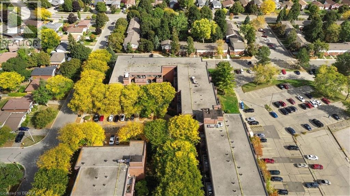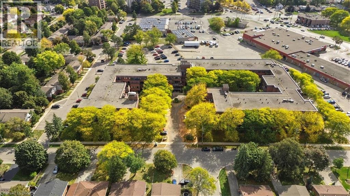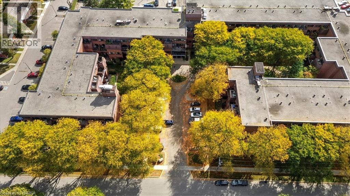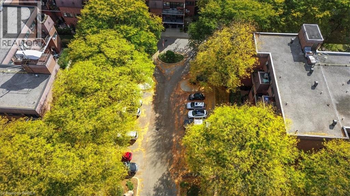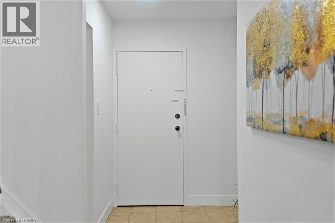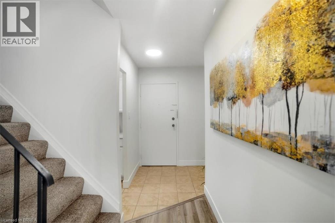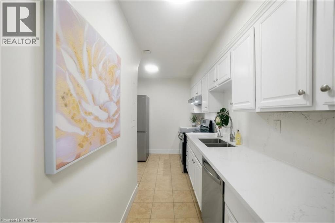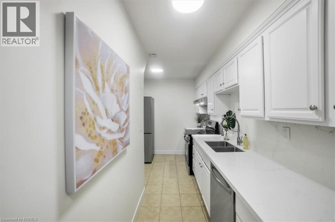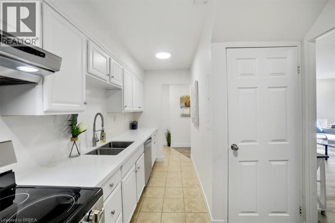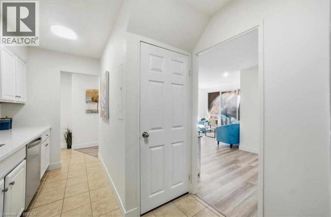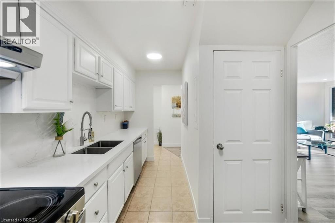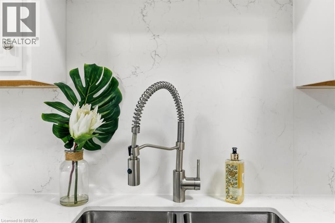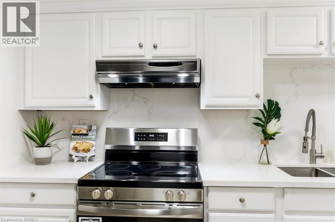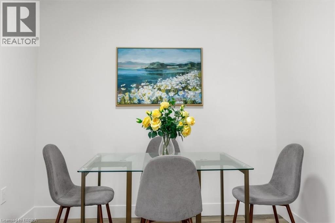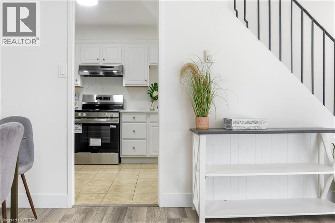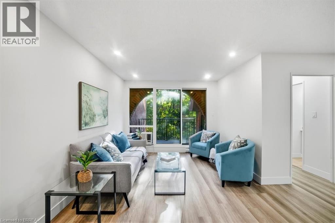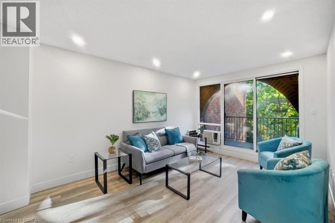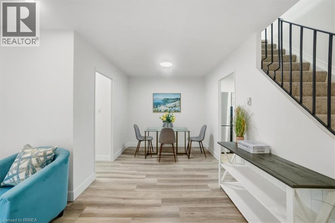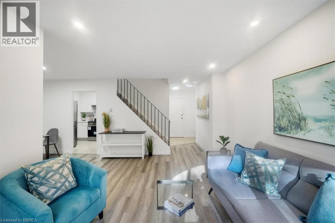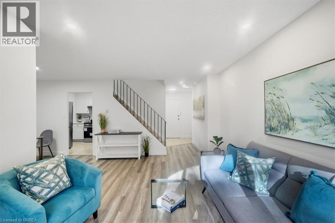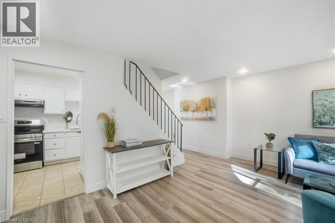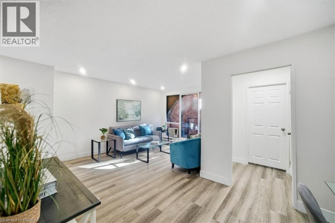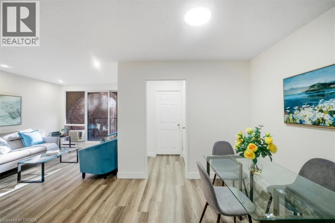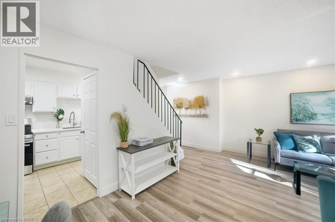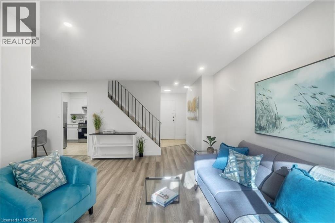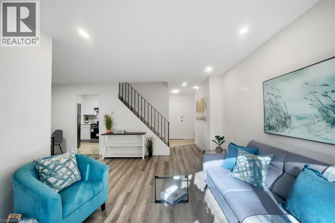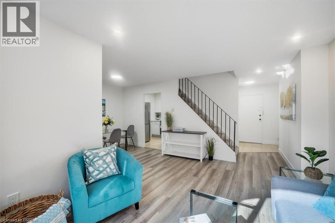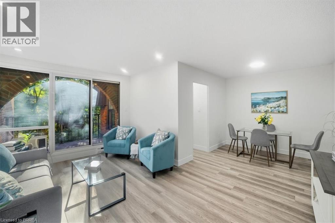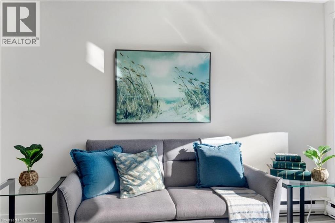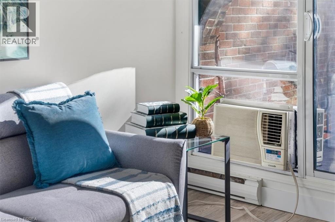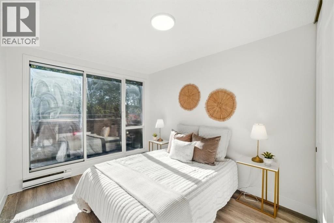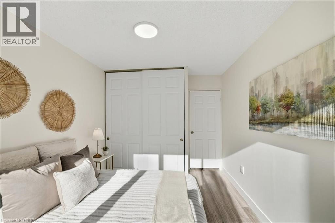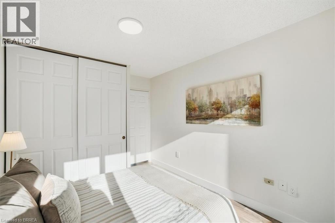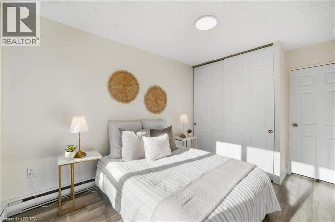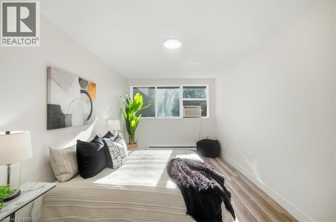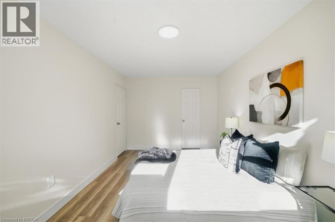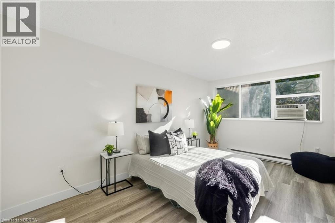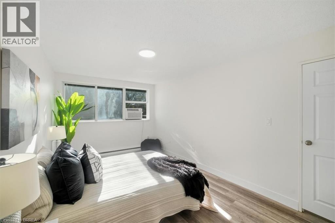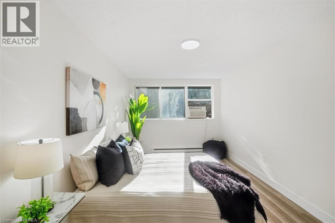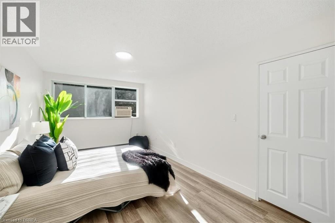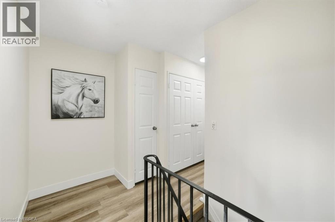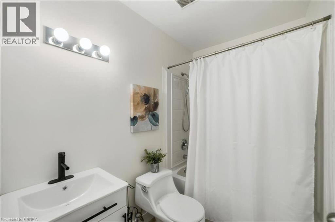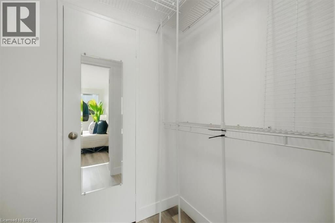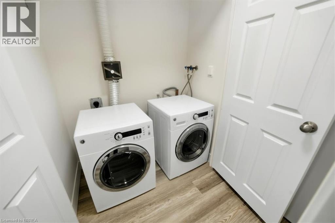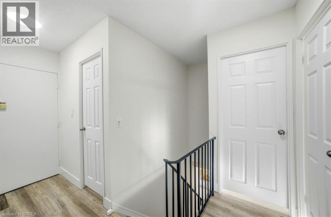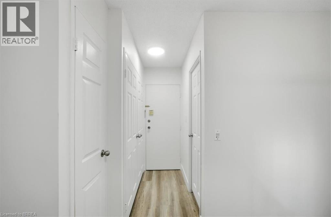$319,900Maintenance, Insurance, Landscaping, Water, Residential Manager
$761.48 Monthly
Maintenance, Insurance, Landscaping, Water, Residential Manager
$761.48 MonthlyStep inside this fully renovated two-storey condo and prepare to be impressed! Every detail has been updated — from the fresh paint and new flooring to the sleek, modern finishes throughout. The open-concept main floor features a bright living and dining area that flows effortlessly into the stylish, updated kitchen — perfect for entertaining or relaxing after a long day. A versatile main-floor den offers the ideal space for a home office or a third bedroom, giving you flexibility to fit your lifestyle. Upstairs, two spacious bedrooms provide plenty of comfort and privacy. Located in Brantford’s sought-after North End, you’ll love being close to schools, parks, shopping, and easy Highway 403 access. Plus, enjoy peace of mind with all utilities included — heat, hydro, and water — and your own exclusive parking spot! This is effortless, move-in-ready living at its best. (id:51992)
Property Details
| MLS® Number | 40778214 |
| Property Type | Single Family |
| Amenities Near By | Hospital, Shopping |
| Community Features | School Bus |
| Features | Balcony, No Pet Home |
| Parking Space Total | 1 |
Building
| Bathroom Total | 2 |
| Bedrooms Above Ground | 2 |
| Bedrooms Below Ground | 1 |
| Bedrooms Total | 3 |
| Amenities | Exercise Centre, Party Room |
| Appliances | Dishwasher, Dryer, Refrigerator, Stove, Washer |
| Architectural Style | 2 Level |
| Basement Type | None |
| Construction Style Attachment | Attached |
| Cooling Type | Wall Unit |
| Exterior Finish | Brick Veneer |
| Half Bath Total | 1 |
| Heating Fuel | Electric |
| Heating Type | Baseboard Heaters |
| Stories Total | 2 |
| Size Interior | 1038 Sqft |
| Type | Apartment |
| Utility Water | Municipal Water |
Land
| Access Type | Highway Access |
| Acreage | No |
| Land Amenities | Hospital, Shopping |
| Sewer | Municipal Sewage System |
| Size Total Text | Unknown |
| Zoning Description | Rhd |
Rooms
| Level | Type | Length | Width | Dimensions |
|---|---|---|---|---|
| Second Level | Laundry Room | Measurements not available | ||
| Second Level | Bedroom | 11'0'' x 9'0'' | ||
| Second Level | 4pc Bathroom | Measurements not available | ||
| Second Level | Primary Bedroom | 16'0'' x 9'7'' | ||
| Main Level | Dining Room | 9'0'' x 9'0'' | ||
| Main Level | Living Room | 16'1'' x 10'3'' | ||
| Main Level | Kitchen | 13'7'' x 5'0'' | ||
| Main Level | Den | 8'8'' x 8'8'' | ||
| Main Level | 2pc Bathroom | Measurements not available |

