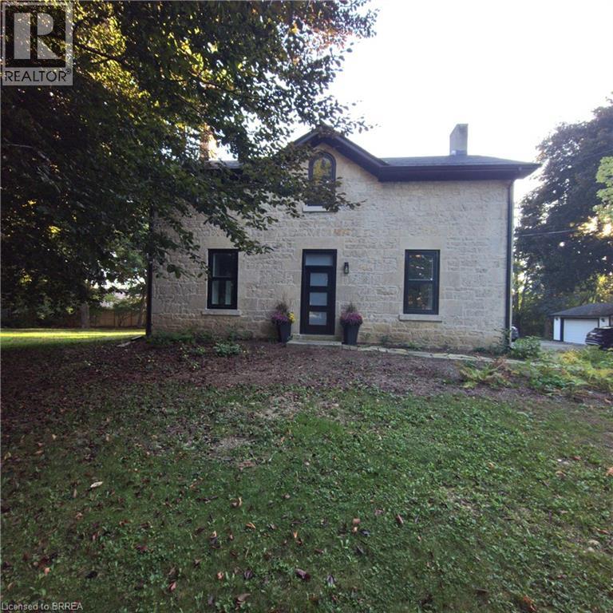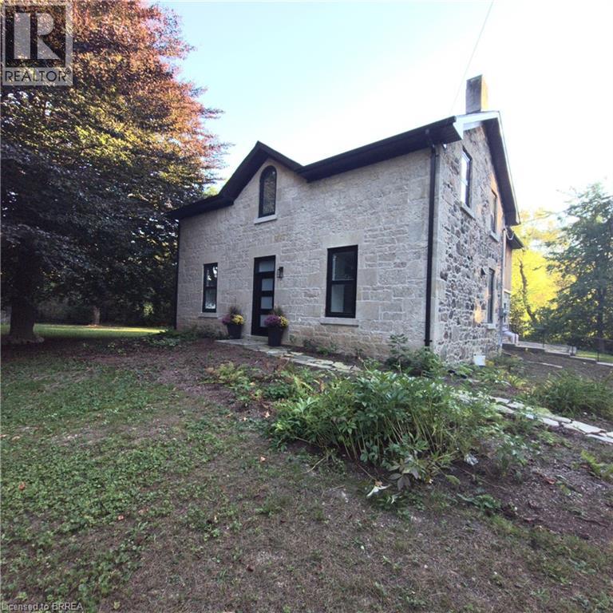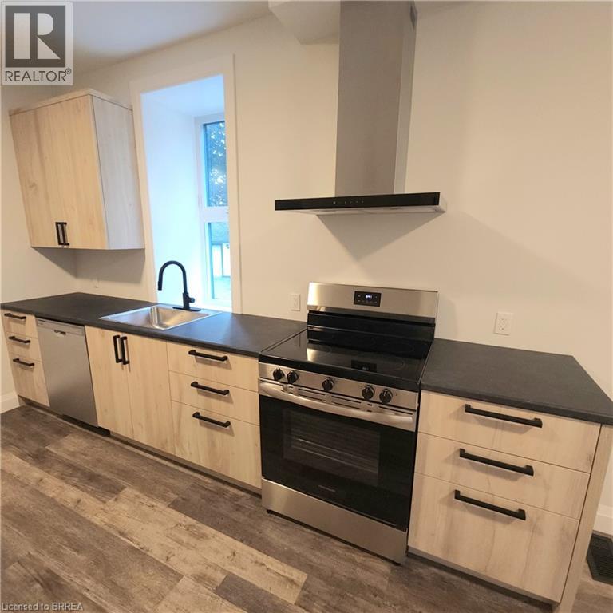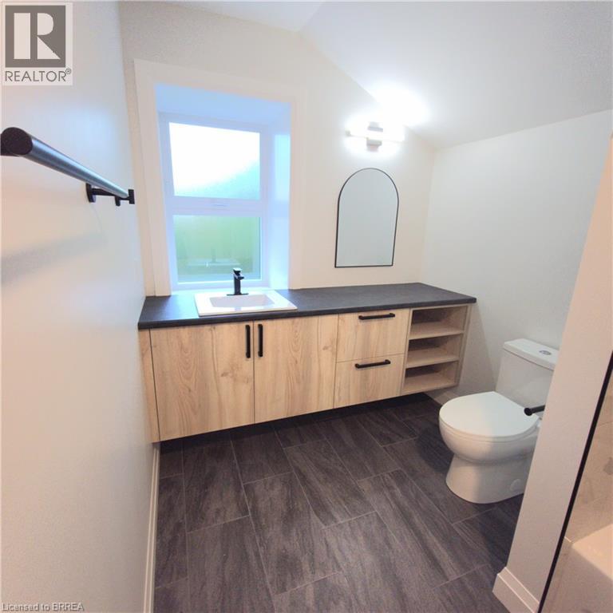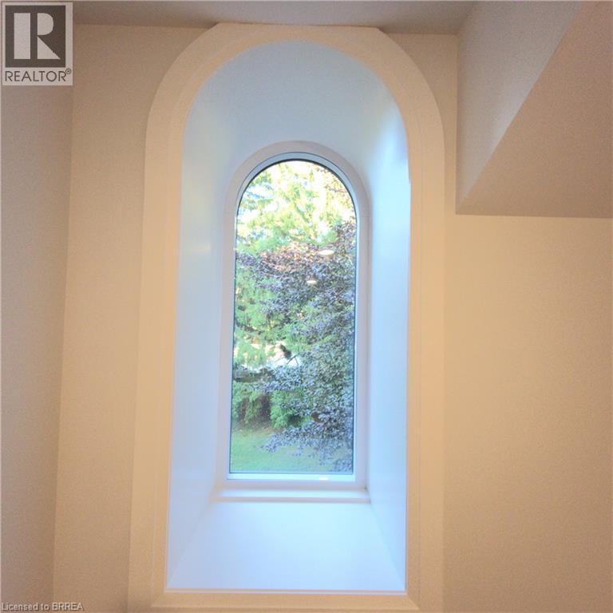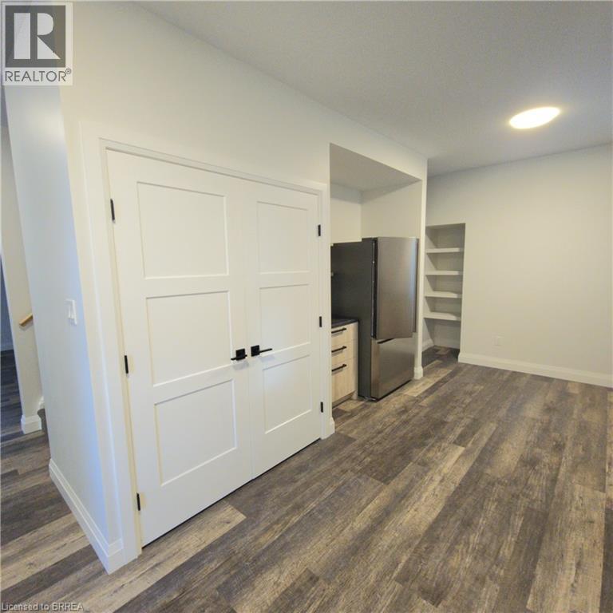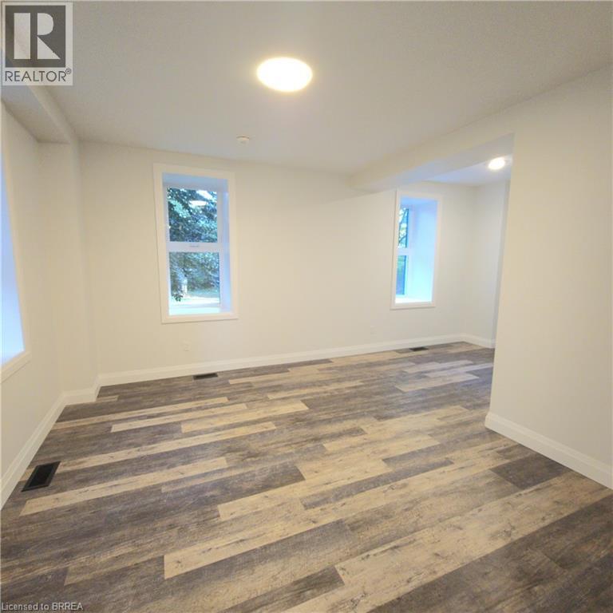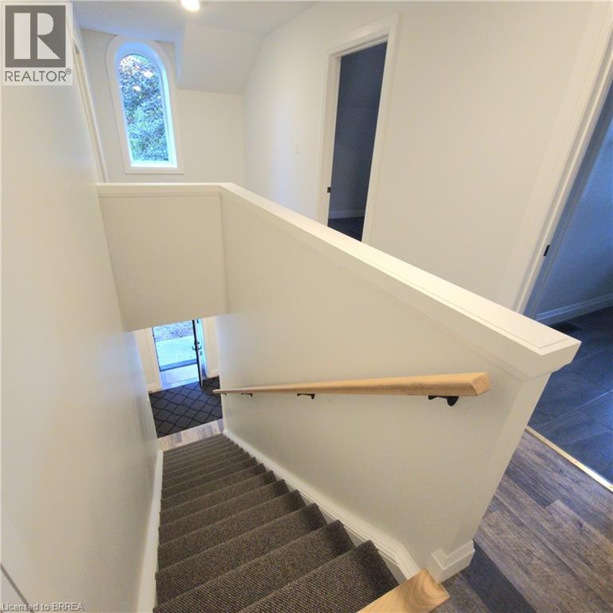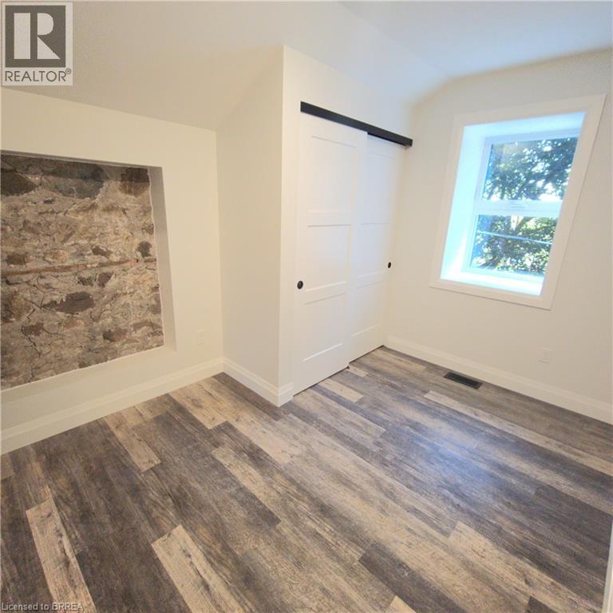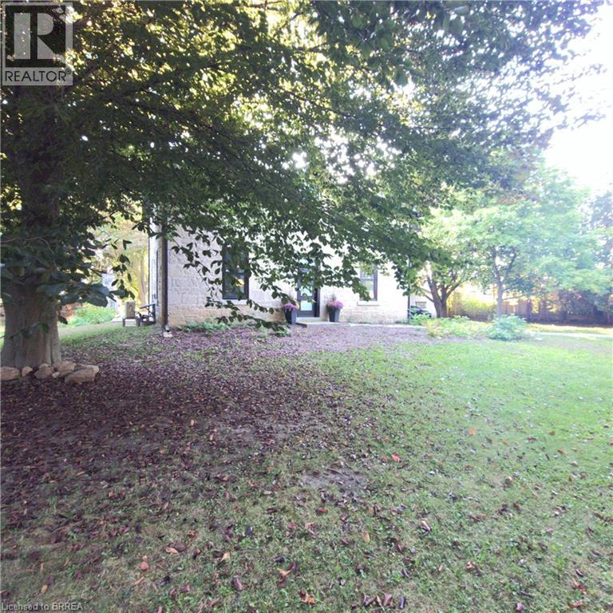3 Bedroom
2 Bathroom
1870 sqft
2 Level
Ductless
Heat Pump
$3,250 Monthly
Insurance
Seize the moment and rent a piece of this historic, modernized stone farmhouse from 1836. Hidden on a large, 1/2 acre treed property in the quiet Waverley neighborhood, this 3-bedroom, 2-storey apartment in a duplex is available immediately. The historic farmhouse was extensively renovated to cutting-edge NETZERO environmental standards, offering excellent health benefits, energy efficiency, and significant electricity savings. The unit offers 3 spacious bedrooms and 2 bathrooms, featuring bright, open layouts, modern finishes, and environmental systems, including Energy Recovery Ventilators (ERVs) for constant fresh filtered air, providing superior air quality and health benefits. High-efficiency heat pumps deliver both heating and cooling while maximizing energy savings, and brand-new quality appliances make living effortless. Spacious unfinished basement with ample storage and 2 parking spots included. An oversized double garage with electricity is available for rent upon request. Enjoy tranquil living close to nature on a quiet street, and just minutes away from city conveniences. Explore nearby Guelph Lake Conservation Park and Riverside Park. Close to schools, including Trillium Waldorf School, and shopping, with a plaza conveniently located right around the corner. Whether you are seeking a peaceful environment, historic charm or sustainable modern living, you will find it at 33 Islington Ave. Interested in buying? Rent-to-own or private financing available. Call or email today to schedule your viewing! (id:51992)
Property Details
|
MLS® Number
|
40772964 |
|
Property Type
|
Single Family |
|
Amenities Near By
|
Park, Place Of Worship, Shopping |
|
Equipment Type
|
Rental Water Softener, Water Heater |
|
Parking Space Total
|
2 |
|
Rental Equipment Type
|
Rental Water Softener, Water Heater |
Building
|
Bathroom Total
|
2 |
|
Bedrooms Above Ground
|
3 |
|
Bedrooms Total
|
3 |
|
Appliances
|
Dishwasher, Dryer, Refrigerator, Stove, Washer, Hood Fan |
|
Architectural Style
|
2 Level |
|
Basement Type
|
None |
|
Construction Style Attachment
|
Attached |
|
Cooling Type
|
Ductless |
|
Exterior Finish
|
Stone |
|
Fire Protection
|
Smoke Detectors |
|
Half Bath Total
|
1 |
|
Heating Type
|
Heat Pump |
|
Stories Total
|
2 |
|
Size Interior
|
1870 Sqft |
|
Type
|
Apartment |
|
Utility Water
|
Municipal Water |
Parking
Land
|
Acreage
|
No |
|
Land Amenities
|
Park, Place Of Worship, Shopping |
|
Sewer
|
Municipal Sewage System |
|
Size Total Text
|
Under 1/2 Acre |
|
Zoning Description
|
R1b |
Rooms
| Level |
Type |
Length |
Width |
Dimensions |
|
Second Level |
4pc Bathroom |
|
|
Measurements not available |
|
Second Level |
Bedroom |
|
|
13'5'' x 9'7'' |
|
Second Level |
Bedroom |
|
|
13'5'' x 12'6'' |
|
Second Level |
Bedroom |
|
|
10'11'' x 14'5'' |
|
Main Level |
2pc Bathroom |
|
|
Measurements not available |
|
Main Level |
Laundry Room |
|
|
3'2'' x 5'4'' |
|
Main Level |
Eat In Kitchen |
|
|
12'9'' x 13'0'' |
|
Main Level |
Living Room |
|
|
14'3'' x 21'3'' |

