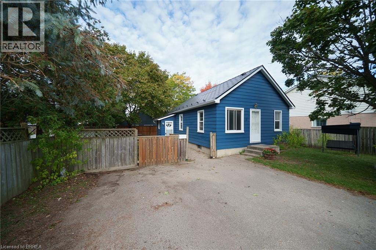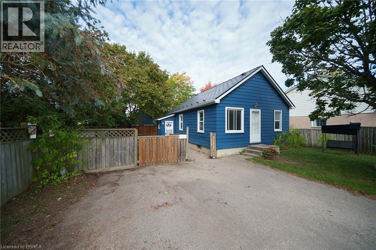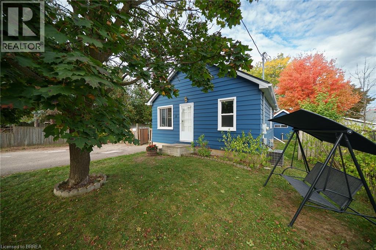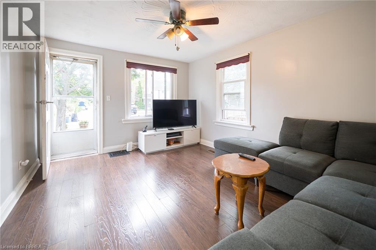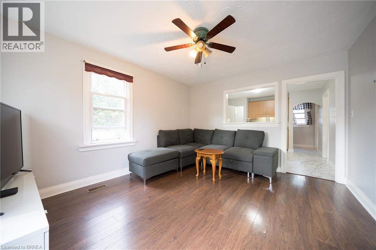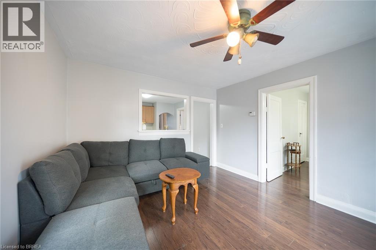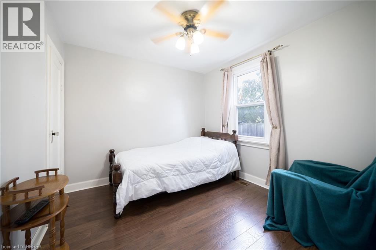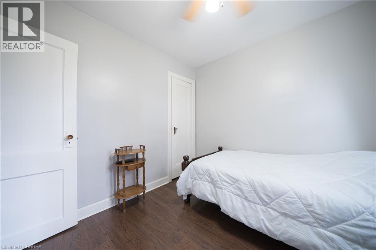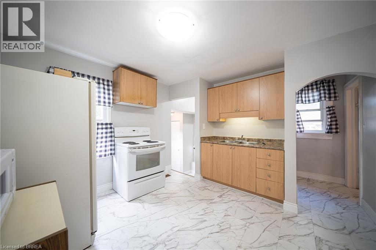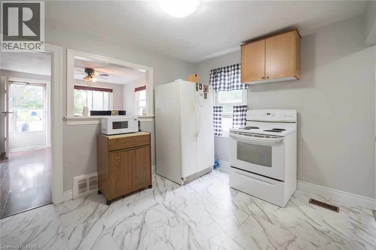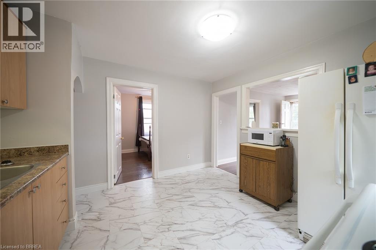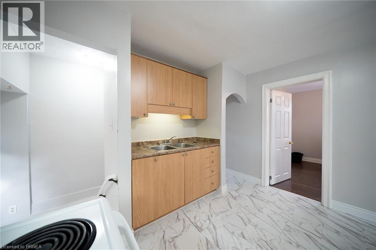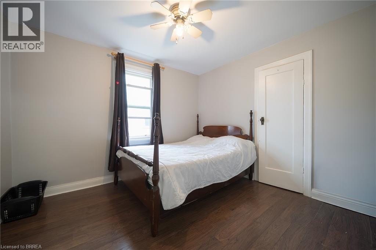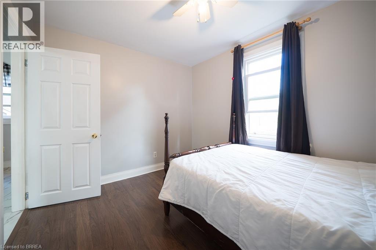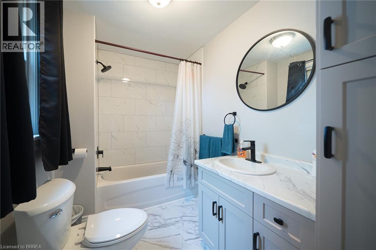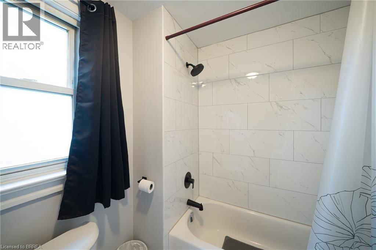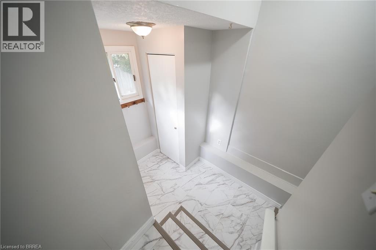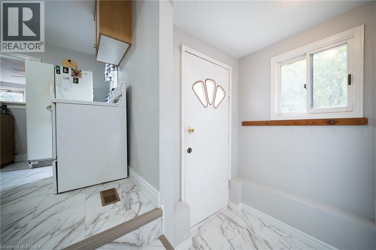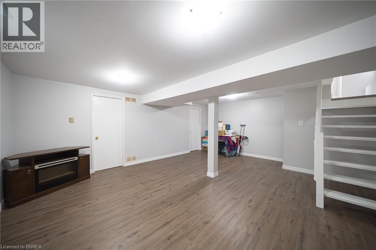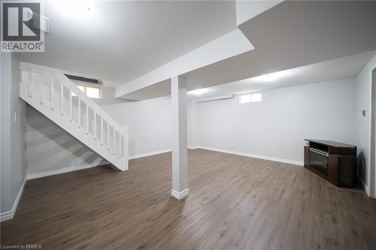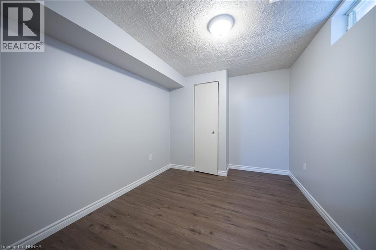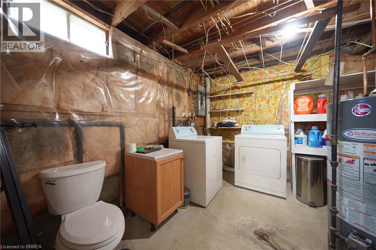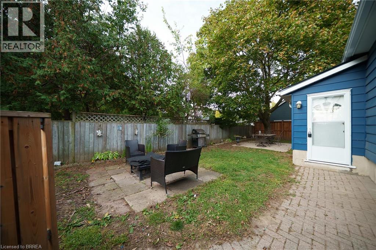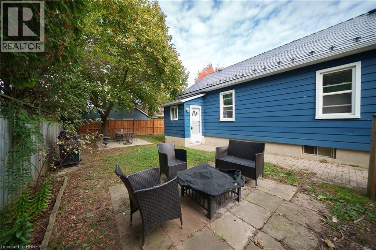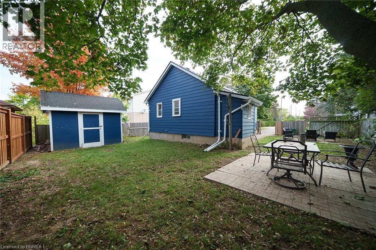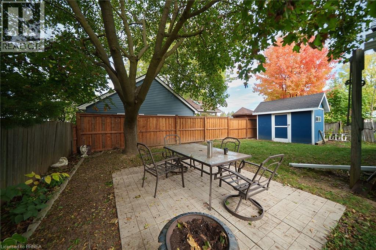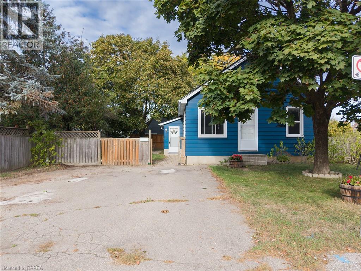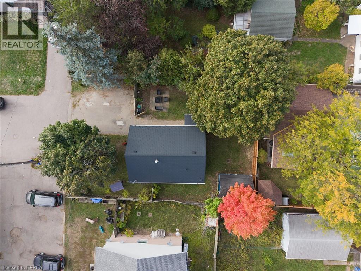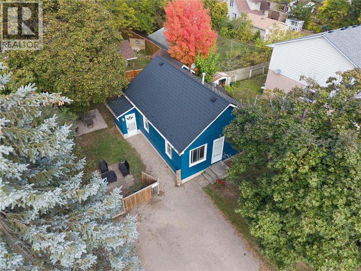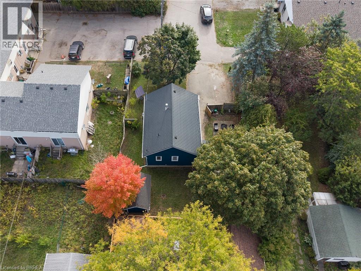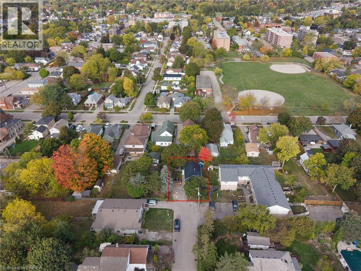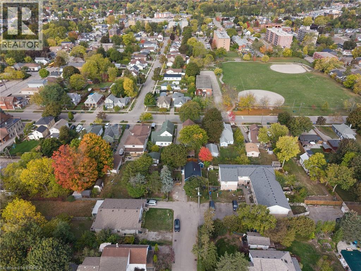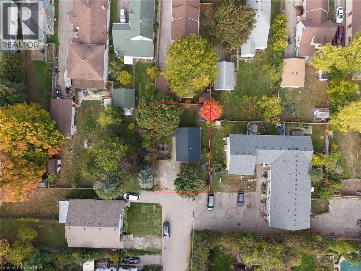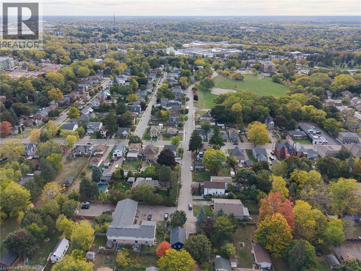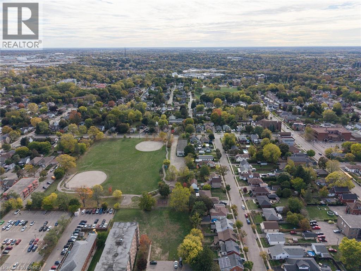3 Bedroom
2 Bathroom
1229 sqft
Bungalow
Central Air Conditioning
$429,900
Welcome to 11 Newcastle Street in Brantford’s Terrace Hill neighbourhood. This adorable bungalow offers 706 sq. ft. of living space with 2 + 1 bedrooms and 1.5 bathrooms, plus a newly finished basement (2024). Set on a court lot with a private double-wide driveway, the home features a durable steel roof with a lifetime warranty and new fascia, eaves, and soffits (2025). This home is a well-maintained property that offers comfort and practicality in a desirable Brantford location. The main floor is carpet-free throughout, featuring a bright living room with laminate flooring and a ceiling fan. The kitchen offers new flooring in the kitchen and hallway (2024), connects seamlessly to the main living spaces, and includes a door with access to the rear yard. A comfortable bedroom and an updated main floor 4 piece bathroom (2024) with a tub/shower combo complete this level. The renovated basement (2024) offers a bright, clean recreation room, a bedroom, and a bathroom roughed in at the laundry. This versatile space is ideal for guests, a home office, or additional family living area. The fully fenced rear yard is wide and private, offering a patio area, garden shed, and green space—an excellent outdoor area for relaxing or entertaining. Located in Brantford’s established Terrace Hill neighbourhood, this home combines recent updates, practical living space, and a private outdoor setting—all in a convenient, family-friendly location close to excellent schools, parks and all amenities. (id:51992)
Open House
This property has open houses!
Starts at:
2:00 pm
Ends at:
4:00 pm
Property Details
|
MLS® Number
|
40778397 |
|
Property Type
|
Single Family |
|
Amenities Near By
|
Playground, Public Transit, Schools |
|
Community Features
|
Quiet Area |
|
Equipment Type
|
Water Heater |
|
Features
|
Cul-de-sac, Paved Driveway |
|
Parking Space Total
|
2 |
|
Rental Equipment Type
|
Water Heater |
|
Structure
|
Shed |
Building
|
Bathroom Total
|
2 |
|
Bedrooms Above Ground
|
2 |
|
Bedrooms Below Ground
|
1 |
|
Bedrooms Total
|
3 |
|
Appliances
|
Dryer, Refrigerator, Stove, Washer, Window Coverings |
|
Architectural Style
|
Bungalow |
|
Basement Development
|
Finished |
|
Basement Type
|
Full (finished) |
|
Construction Style Attachment
|
Detached |
|
Cooling Type
|
Central Air Conditioning |
|
Exterior Finish
|
Aluminum Siding, Metal |
|
Foundation Type
|
Block |
|
Half Bath Total
|
1 |
|
Heating Fuel
|
Natural Gas |
|
Stories Total
|
1 |
|
Size Interior
|
1229 Sqft |
|
Type
|
House |
|
Utility Water
|
Municipal Water, Unknown |
Land
|
Acreage
|
No |
|
Fence Type
|
Fence |
|
Land Amenities
|
Playground, Public Transit, Schools |
|
Sewer
|
Municipal Sewage System |
|
Size Depth
|
89 Ft |
|
Size Frontage
|
54 Ft |
|
Size Total Text
|
Under 1/2 Acre |
|
Zoning Description
|
R1c, Rc, R4b |
Rooms
| Level |
Type |
Length |
Width |
Dimensions |
|
Basement |
Bedroom |
|
|
11'2'' x 8'6'' |
|
Basement |
Recreation Room |
|
|
20'0'' x 16'6'' |
|
Basement |
1pc Bathroom |
|
|
Measurements not available |
|
Main Level |
3pc Bathroom |
|
|
Measurements not available |
|
Main Level |
Bedroom |
|
|
9'3'' x 9'3'' |
|
Main Level |
Bedroom |
|
|
10'9'' x 9'3'' |
|
Main Level |
Kitchen |
|
|
11'4'' x 9'6'' |
|
Main Level |
Living Room |
|
|
13'10'' x 11'4'' |

