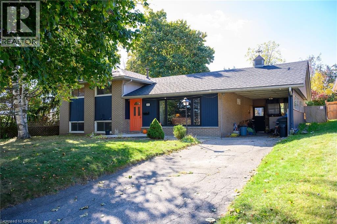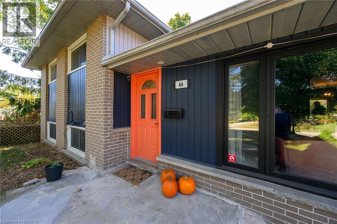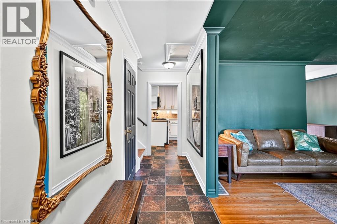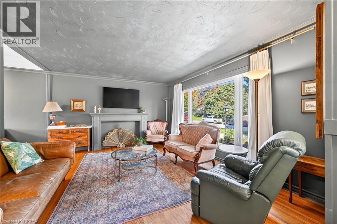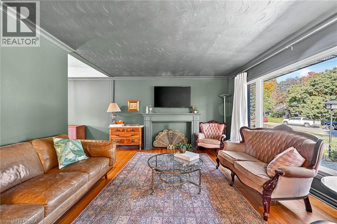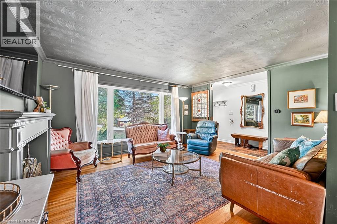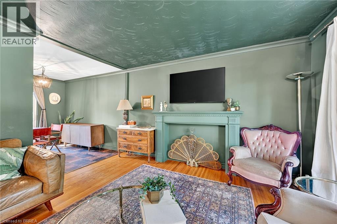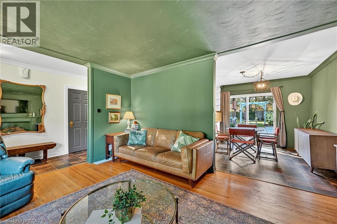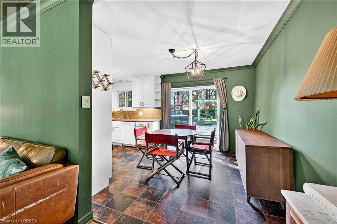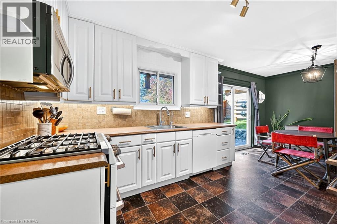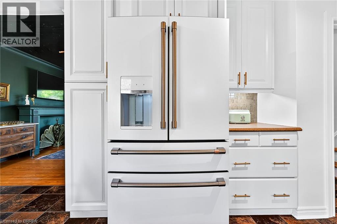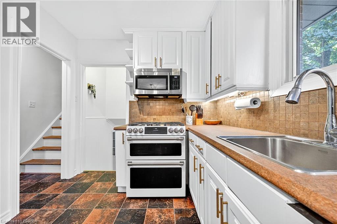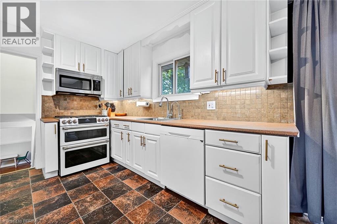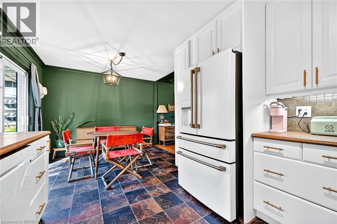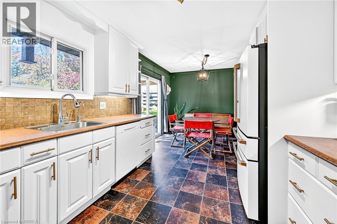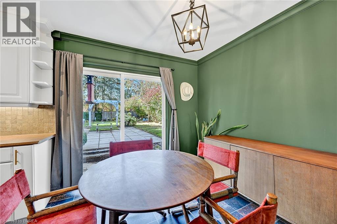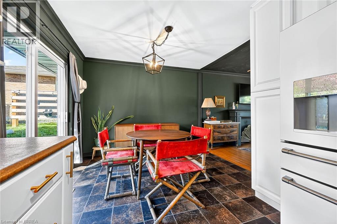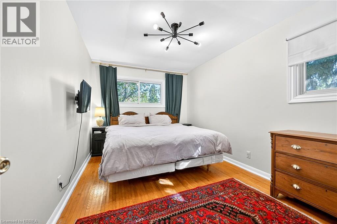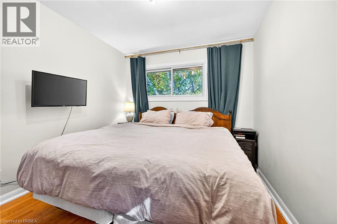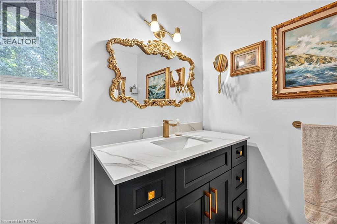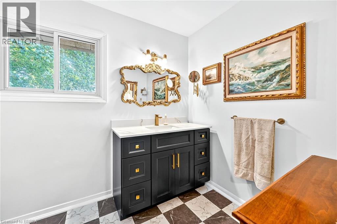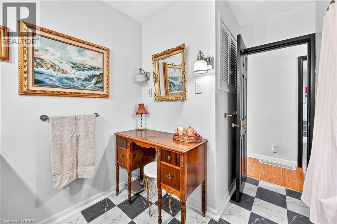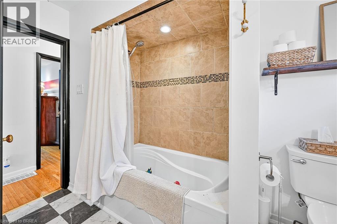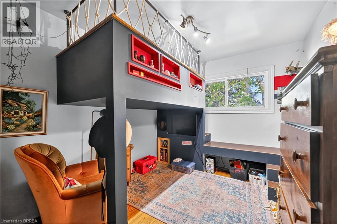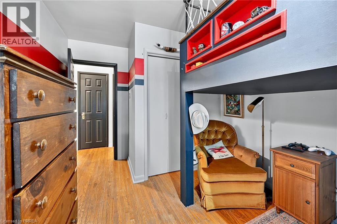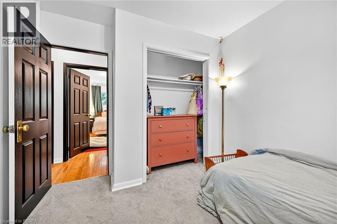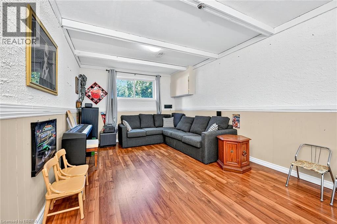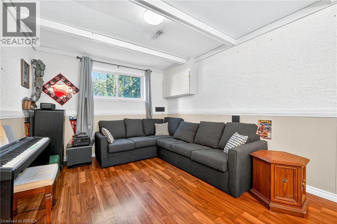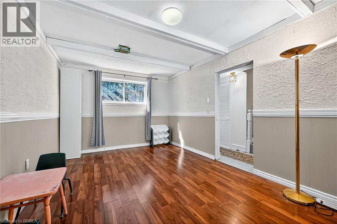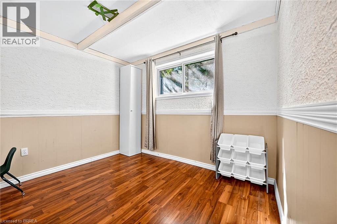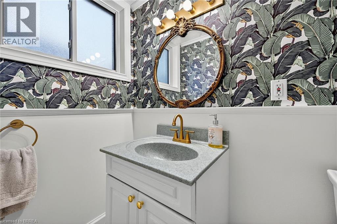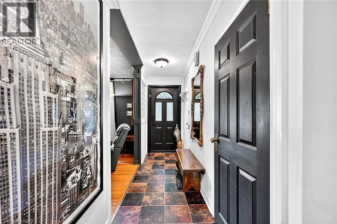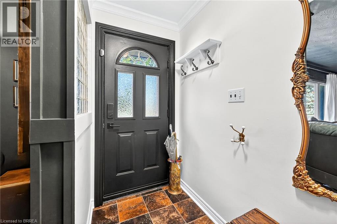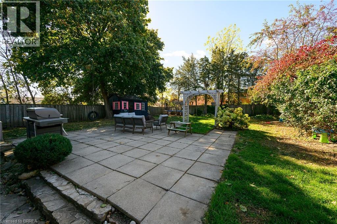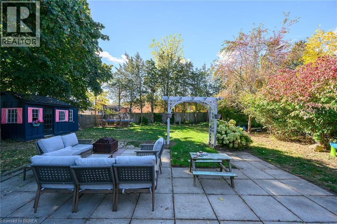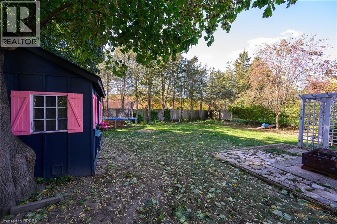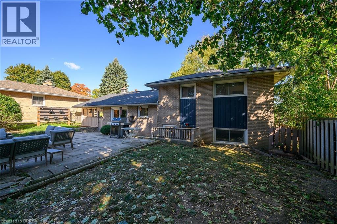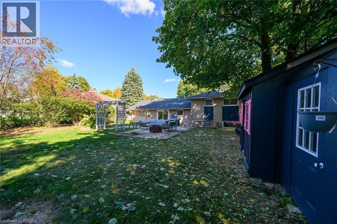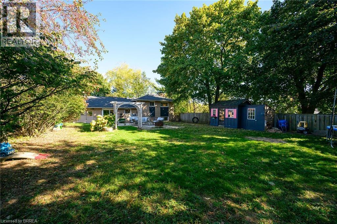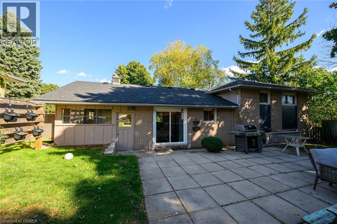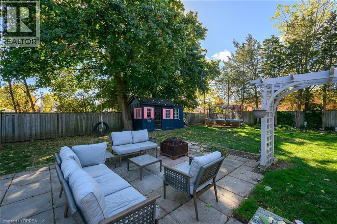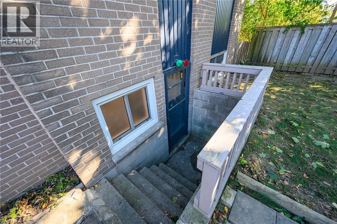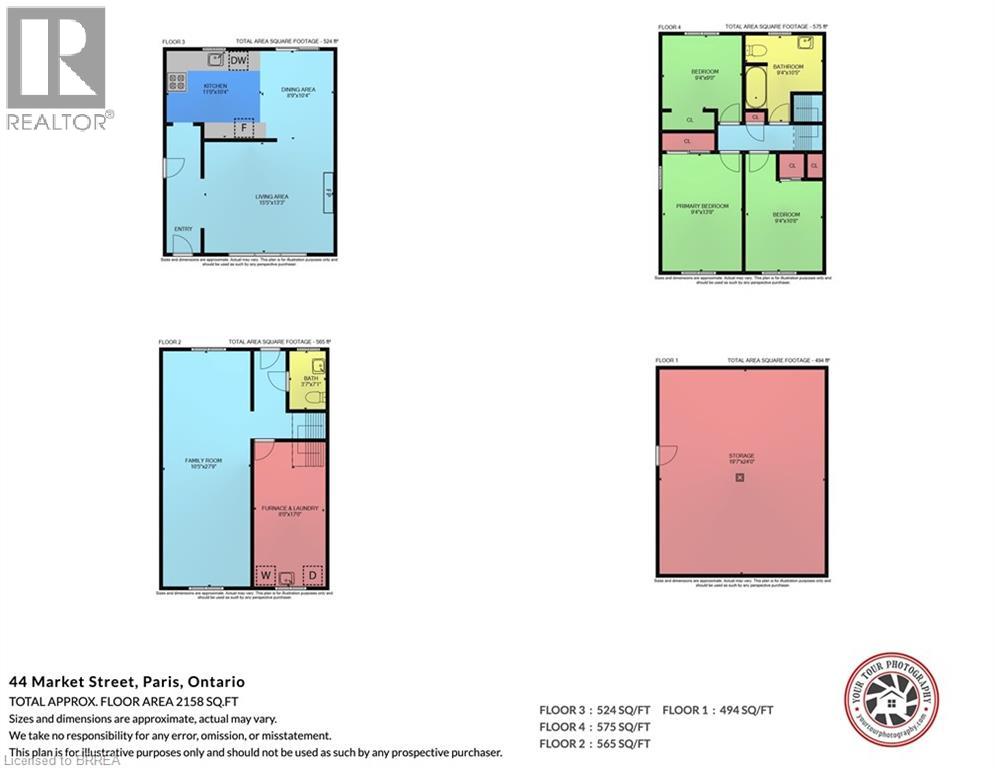3 Bedroom
2 Bathroom
1701 sqft
Central Air Conditioning
Forced Air
$699,900
Located in the sought-after north end of Paris, this well-maintained 3-bedroom, 2-bath sidesplit offers comfortable living in a mature, family-friendly neighbourhood. Enjoy a private, fully fenced yard surrounded by mature trees—perfect for relaxing or entertaining outdoors. Inside, the home features newer high end appliances (2022), New 200amp panel and mast (2023), updated fiberglass shingles (2023), and a brand-new furnace and central air system (2025) for worry-free living. A great opportunity to own in one of Paris’s most desirable areas, close to parks, schools, hospital, and everyday amenities. (id:51992)
Property Details
|
MLS® Number
|
40779404 |
|
Property Type
|
Single Family |
|
Amenities Near By
|
Hospital, Playground, Schools |
|
Communication Type
|
High Speed Internet |
|
Equipment Type
|
Rental Water Softener, Water Heater |
|
Features
|
Paved Driveway |
|
Parking Space Total
|
4 |
|
Rental Equipment Type
|
Rental Water Softener, Water Heater |
|
Structure
|
Shed |
Building
|
Bathroom Total
|
2 |
|
Bedrooms Above Ground
|
3 |
|
Bedrooms Total
|
3 |
|
Appliances
|
Dishwasher, Dryer, Refrigerator, Stove, Water Softener, Washer, Gas Stove(s), Hood Fan, Window Coverings |
|
Basement Development
|
Partially Finished |
|
Basement Type
|
Full (partially Finished) |
|
Constructed Date
|
1964 |
|
Construction Material
|
Wood Frame |
|
Construction Style Attachment
|
Detached |
|
Cooling Type
|
Central Air Conditioning |
|
Exterior Finish
|
Brick, Wood |
|
Fire Protection
|
Smoke Detectors |
|
Half Bath Total
|
1 |
|
Heating Fuel
|
Natural Gas |
|
Heating Type
|
Forced Air |
|
Size Interior
|
1701 Sqft |
|
Type
|
House |
|
Utility Water
|
Municipal Water |
Parking
Land
|
Acreage
|
No |
|
Land Amenities
|
Hospital, Playground, Schools |
|
Sewer
|
Municipal Sewage System |
|
Size Frontage
|
64 Ft |
|
Size Total Text
|
Under 1/2 Acre |
|
Zoning Description
|
R2 |
Rooms
| Level |
Type |
Length |
Width |
Dimensions |
|
Second Level |
Bedroom |
|
|
9'4'' x 9'0'' |
|
Second Level |
Bedroom |
|
|
9'4'' x 10'8'' |
|
Second Level |
Primary Bedroom |
|
|
13'9'' x 9'4'' |
|
Basement |
Storage |
|
|
24'0'' x 19'7'' |
|
Basement |
2pc Bathroom |
|
|
7'1'' x 3'7'' |
|
Basement |
Laundry Room |
|
|
17'0'' x 8'0'' |
|
Basement |
Family Room |
|
|
27'9'' x 10'5'' |
|
Main Level |
4pc Bathroom |
|
|
10'5'' x 9'4'' |
|
Main Level |
Kitchen |
|
|
11'0'' x 10'4'' |
|
Main Level |
Dining Room |
|
|
10'4'' x 8'9'' |
|
Main Level |
Living Room |
|
|
15'5'' x 13'3'' |
Utilities
|
Electricity
|
Available |
|
Natural Gas
|
Available |

