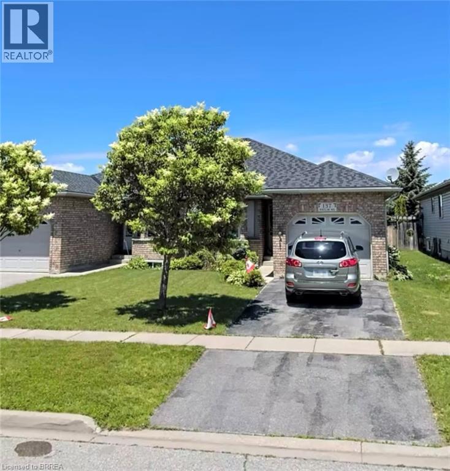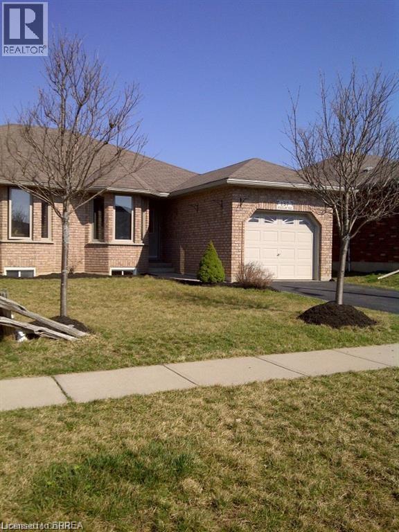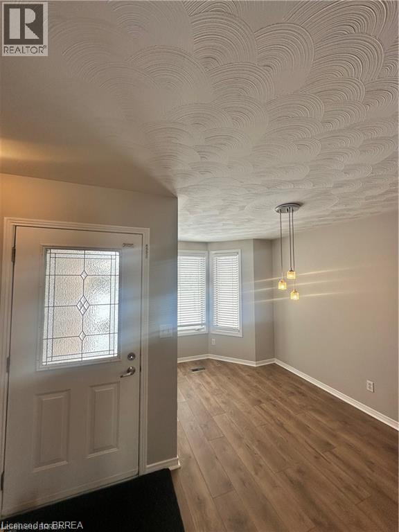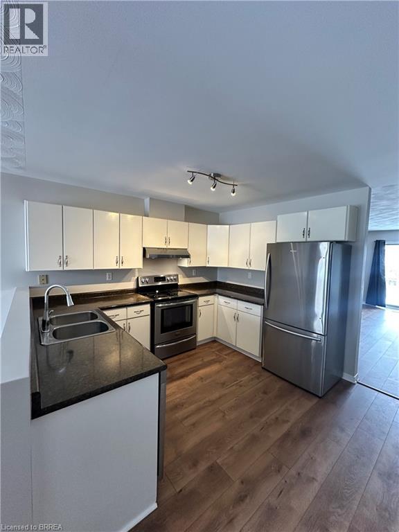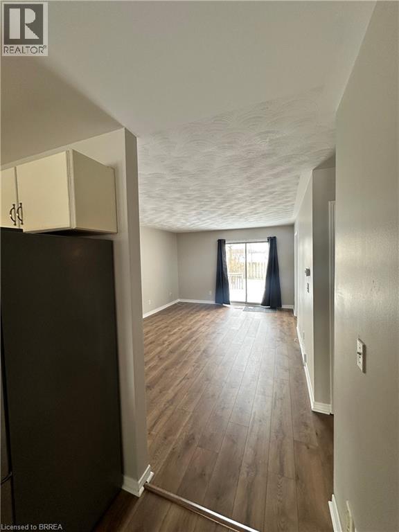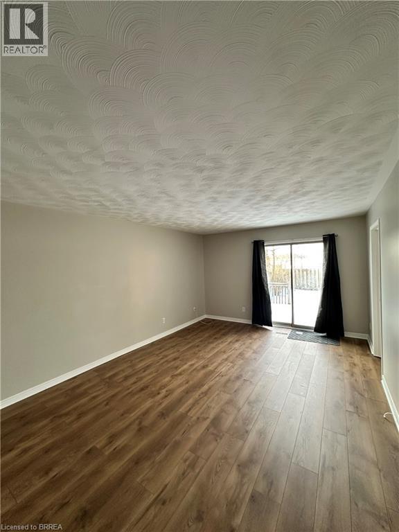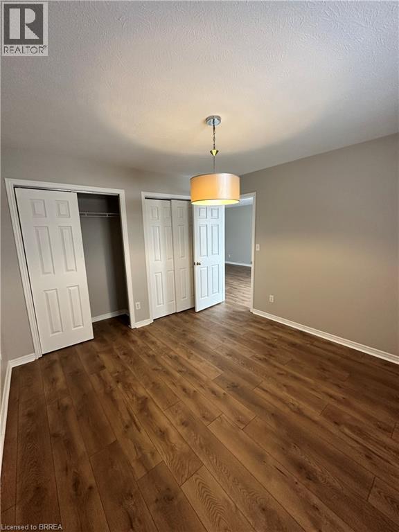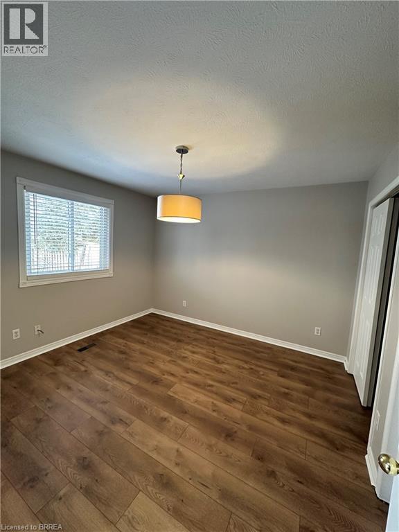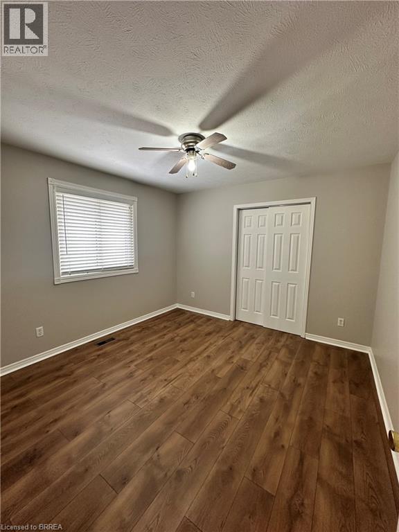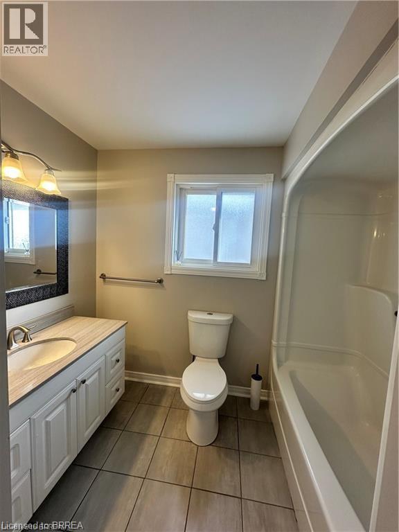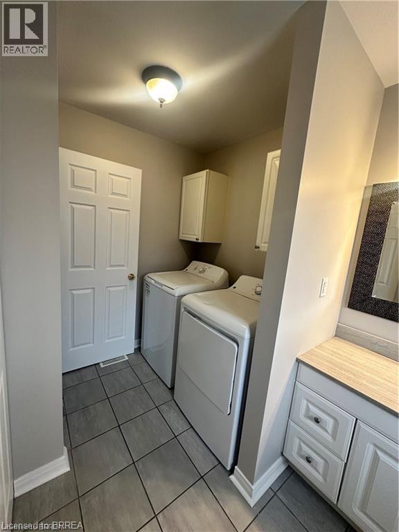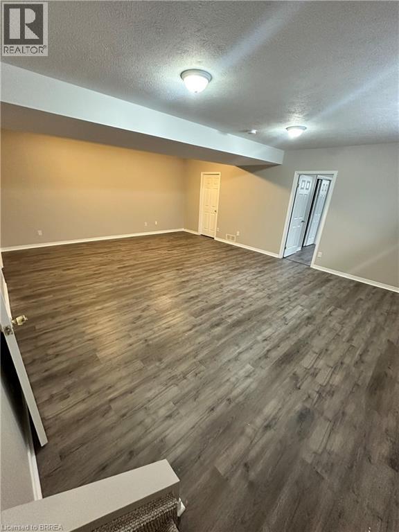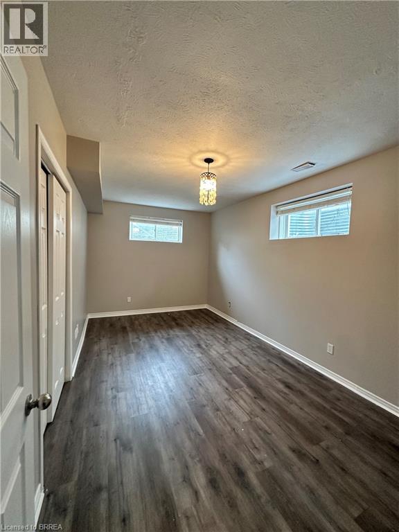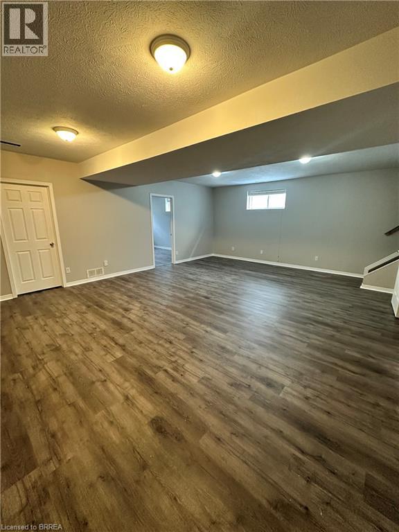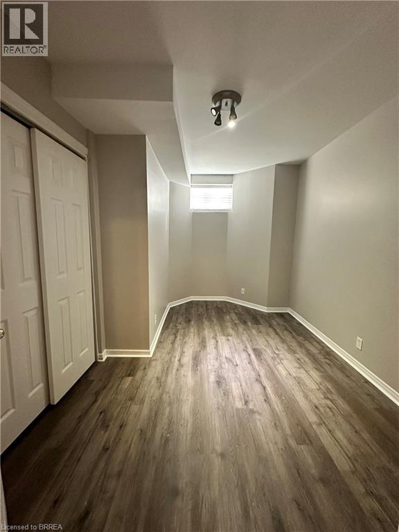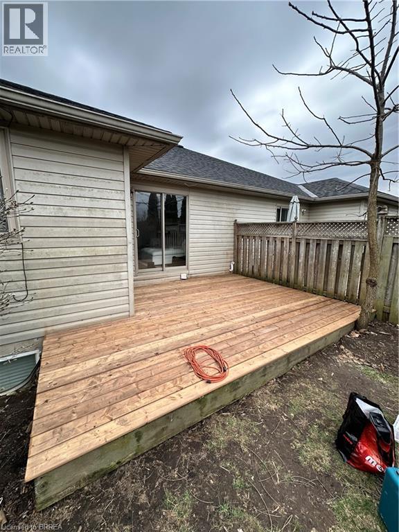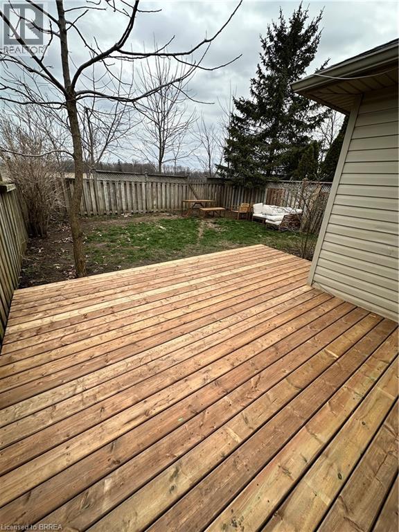4 Bedroom
2 Bathroom
1150 sqft
Bungalow
Central Air Conditioning
Forced Air
$2,800 Monthly
NEWLY RENOVATED TOP TO BOTTOM SEMI-DETACHED HOME IN A FANTASTIC NEIGHBOURHOOD. THIS BUNGALOW HAS 2 LARGE BEDROOOMS ON THE MAIN LEVEL AND A FULL BATHROOM. LARGE KITCHEN AND DINING ROOM AREA AS WELL AS A SPACIOUS LIVING ROOM. FULLY FENCED YARD AND GARAGE WITH INSIDE ENTRY. THE HUGE BASEMENT IS FULLY FINISHED AND BOASTS A MASSIVE REC ROOM AND 2 MORE BEDROOMS AND BATHROOM. BACKING ONTO FARM FIELD AND DIRECTLY ACROSS FROM A PARK. CLOSE TO ALL AMENITIES AND GOOD SCHOOLS. (id:51992)
Property Details
|
MLS® Number
|
40780674 |
|
Property Type
|
Single Family |
|
Amenities Near By
|
Park, Place Of Worship, Playground, Schools, Shopping |
|
Community Features
|
Community Centre |
|
Parking Space Total
|
2 |
Building
|
Bathroom Total
|
2 |
|
Bedrooms Above Ground
|
2 |
|
Bedrooms Below Ground
|
2 |
|
Bedrooms Total
|
4 |
|
Appliances
|
Dishwasher, Dryer, Refrigerator, Stove, Washer, Window Coverings |
|
Architectural Style
|
Bungalow |
|
Basement Development
|
Finished |
|
Basement Type
|
Full (finished) |
|
Construction Style Attachment
|
Semi-detached |
|
Cooling Type
|
Central Air Conditioning |
|
Exterior Finish
|
Brick, Vinyl Siding |
|
Heating Fuel
|
Natural Gas |
|
Heating Type
|
Forced Air |
|
Stories Total
|
1 |
|
Size Interior
|
1150 Sqft |
|
Type
|
House |
|
Utility Water
|
Municipal Water |
Parking
Land
|
Acreage
|
No |
|
Land Amenities
|
Park, Place Of Worship, Playground, Schools, Shopping |
|
Sewer
|
Municipal Sewage System |
|
Size Depth
|
115 Ft |
|
Size Frontage
|
30 Ft |
|
Size Total Text
|
Unknown |
|
Zoning Description
|
R2 |
Rooms
| Level |
Type |
Length |
Width |
Dimensions |
|
Basement |
3pc Bathroom |
|
|
Measurements not available |
|
Basement |
Bedroom |
|
|
13'5'' x 8'2'' |
|
Basement |
Bedroom |
|
|
16'3'' x 9'6'' |
|
Basement |
Recreation Room |
|
|
22'1'' x 17'9'' |
|
Main Level |
Bedroom |
|
|
11'6'' x 11'0'' |
|
Main Level |
Primary Bedroom |
|
|
11'7'' x 11'2'' |
|
Main Level |
Living Room |
|
|
18'3'' x 12'5'' |
|
Main Level |
4pc Bathroom |
|
|
Measurements not available |
|
Main Level |
Kitchen/dining Room |
|
|
25'3'' x 12'5'' |

