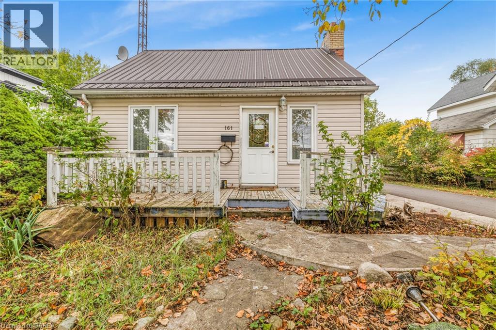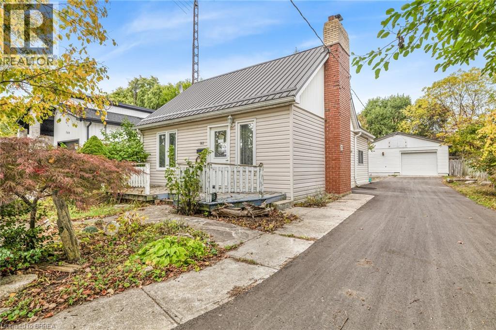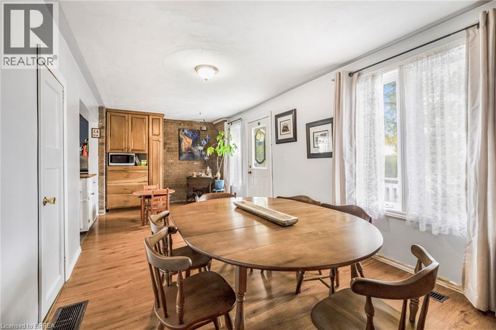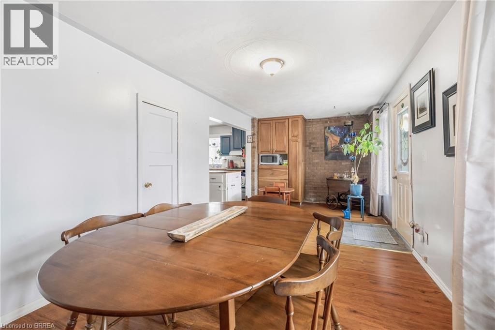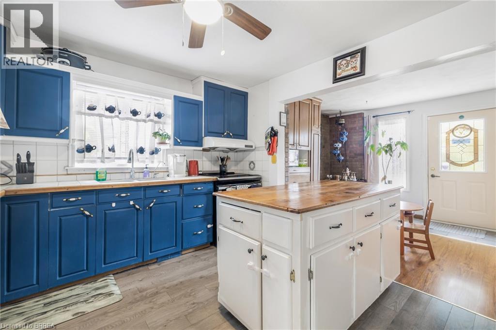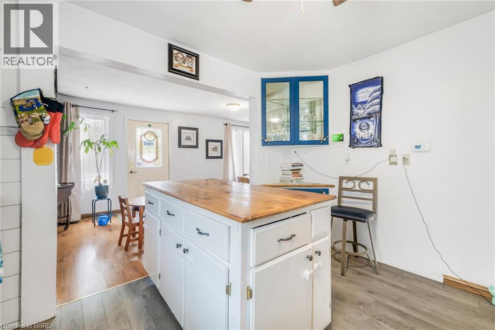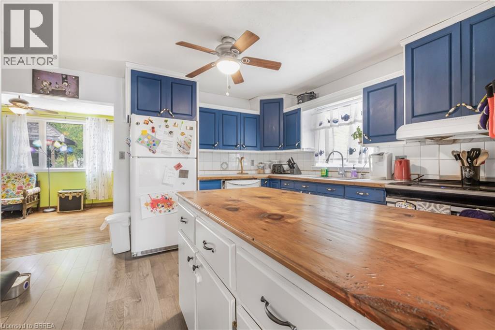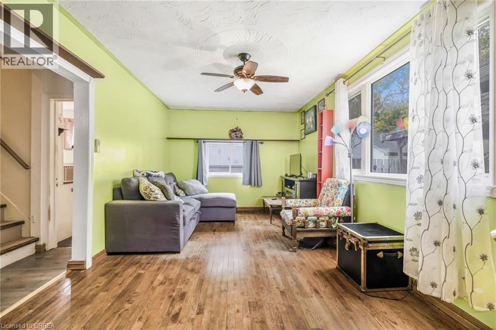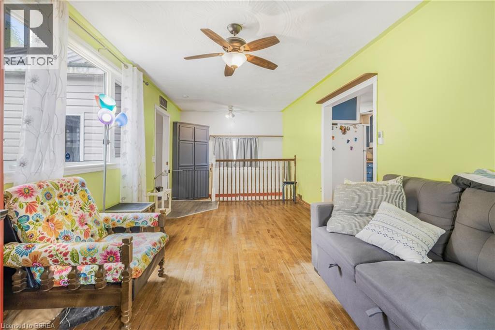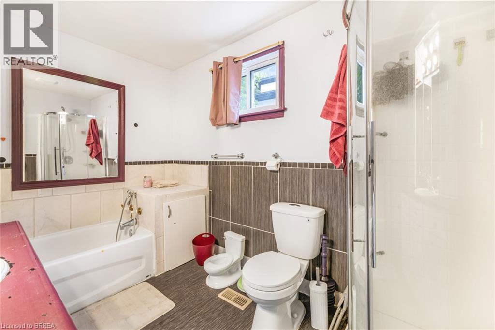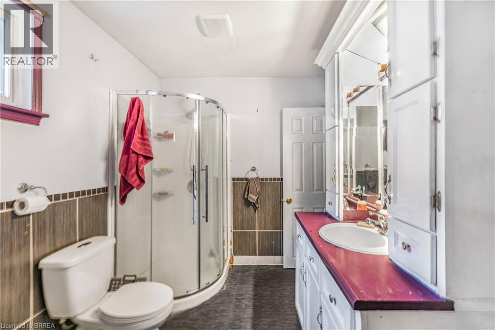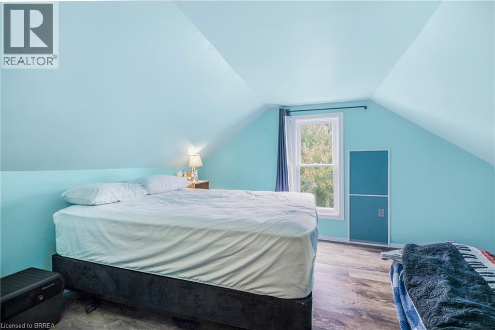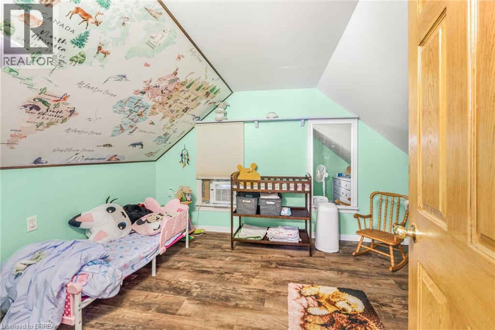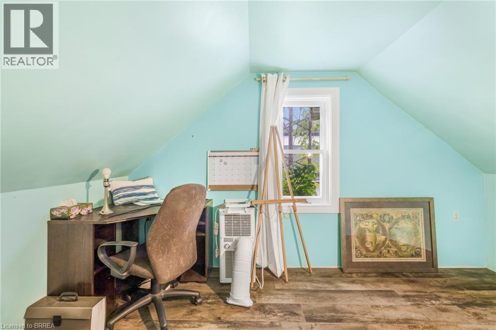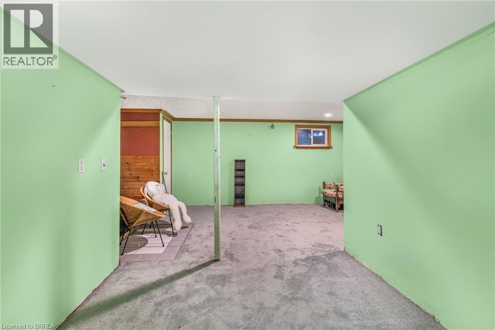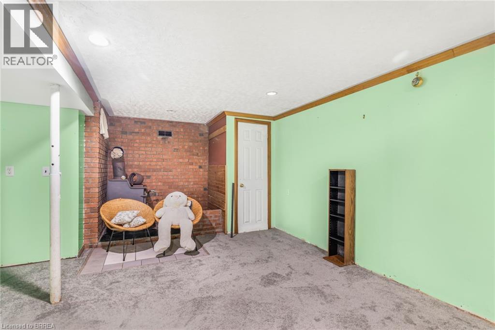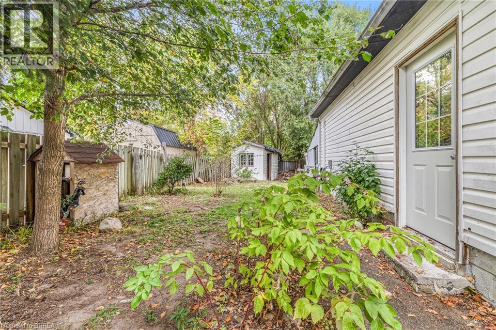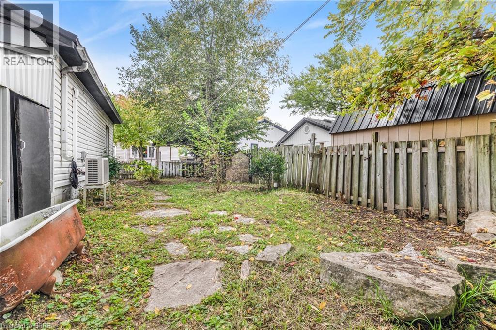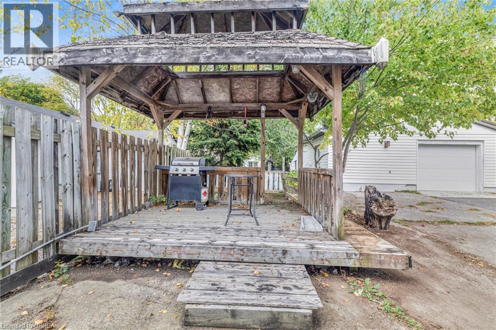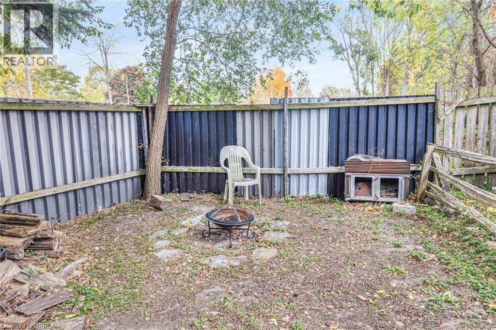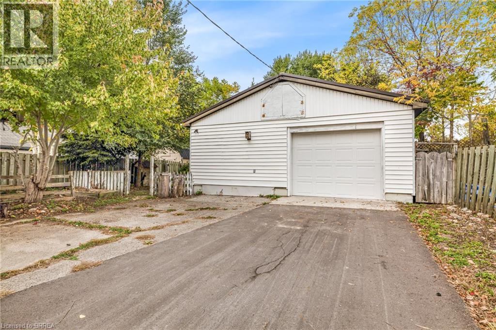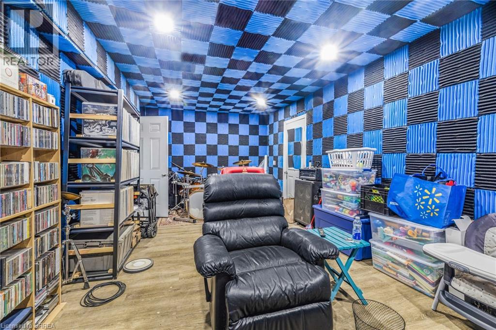3 Bedroom
1 Bathroom
1520 sqft
Window Air Conditioner
Forced Air
$449,919
Welcome to this charming bungalow nestled on a deep, spacious lot in the quaint town of Delhi. This inviting home offers a perfect blend of comfort and character throughout. A detached single-car garage provides ample storage and functionality, featuring a soundproofed room on one side that is both heated and cooled — ideal for a workshop, studio, or private retreat. A durable metal roof was installed on the garage in 2019, ensuring longevity and peace of mind. Step inside to discover an extra-large dining area that seamlessly flows into the kitchen, creating a wonderful space for entertaining family and friends. The functional kitchen includes a tile backsplash, center island, and generous counter and storage space. The bright and welcoming living room overlooks the expansive backyard, filling the home with natural light and offering a relaxing atmosphere. A conveniently located four-piece bathroom features both a separate tub and shower, combining practicality with comfort. Upstairs, you’ll find three bedrooms with modern vinyl plank flooring installed in 2019. Recent updates include a completely replaced foundation wall in 2022, full exterior waterproofing, and the addition of a sump pump for extra protection. That same year, new windows were installed throughout the upper level, improving both energy efficiency and aesthetics. Outside, a brand-new asphalt driveway (2025) offers plenty of parking space for at least four vehicles. The backyard is a true retreat — complete with a spacious deck and pergola, as well as a private space behind the garage perfect for relaxing evenings by the fire or gatherings with friends. This lovely Delhi bungalow combines small-town charm with thoughtful updates, making it an exceptional place to call home. (id:51992)
Property Details
|
MLS® Number
|
40778967 |
|
Property Type
|
Single Family |
|
Amenities Near By
|
Golf Nearby, Place Of Worship, Schools |
|
Community Features
|
Quiet Area |
|
Equipment Type
|
Water Heater |
|
Features
|
Southern Exposure, Paved Driveway, Automatic Garage Door Opener |
|
Parking Space Total
|
5 |
|
Rental Equipment Type
|
Water Heater |
|
Structure
|
Shed |
Building
|
Bathroom Total
|
1 |
|
Bedrooms Above Ground
|
3 |
|
Bedrooms Total
|
3 |
|
Appliances
|
Dishwasher, Dryer, Refrigerator, Stove, Washer, Window Coverings |
|
Basement Development
|
Partially Finished |
|
Basement Type
|
Full (partially Finished) |
|
Construction Style Attachment
|
Detached |
|
Cooling Type
|
Window Air Conditioner |
|
Exterior Finish
|
Vinyl Siding |
|
Fixture
|
Ceiling Fans |
|
Foundation Type
|
Poured Concrete |
|
Heating Fuel
|
Natural Gas |
|
Heating Type
|
Forced Air |
|
Stories Total
|
2 |
|
Size Interior
|
1520 Sqft |
|
Type
|
House |
|
Utility Water
|
Municipal Water |
Parking
Land
|
Acreage
|
No |
|
Fence Type
|
Fence |
|
Land Amenities
|
Golf Nearby, Place Of Worship, Schools |
|
Sewer
|
Municipal Sewage System |
|
Size Frontage
|
47 Ft |
|
Size Total Text
|
Under 1/2 Acre |
|
Zoning Description
|
R1 |
Rooms
| Level |
Type |
Length |
Width |
Dimensions |
|
Second Level |
Bedroom |
|
|
7'3'' x 12'4'' |
|
Second Level |
Bedroom |
|
|
9'1'' x 12'6'' |
|
Second Level |
Primary Bedroom |
|
|
12'10'' x 12'6'' |
|
Lower Level |
Other |
|
|
4'9'' x 6'1'' |
|
Lower Level |
Laundry Room |
|
|
5'5'' x 6'5'' |
|
Lower Level |
Recreation Room |
|
|
18'9'' x 19'6'' |
|
Main Level |
4pc Bathroom |
|
|
7'3'' x 10'8'' |
|
Main Level |
Dining Room |
|
|
10'8'' x 9'1'' |
|
Main Level |
Breakfast |
|
|
12'5'' x 9'6'' |
|
Main Level |
Kitchen |
|
|
15'7'' x 11'0'' |
|
Main Level |
Dinette |
|
|
8'9'' x 9'6'' |
|
Main Level |
Living Room |
|
|
14'4'' x 9'6'' |
|
Main Level |
Foyer |
|
|
8'9'' x 7'5'' |

