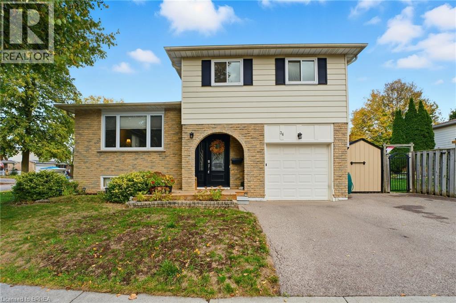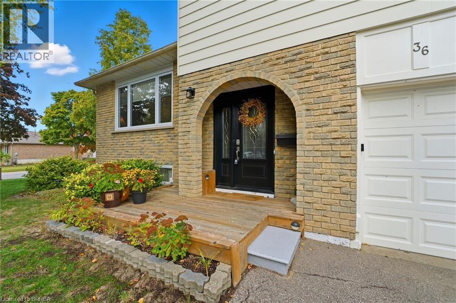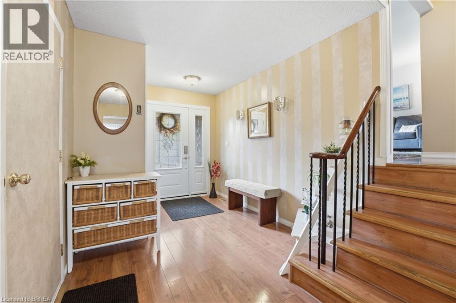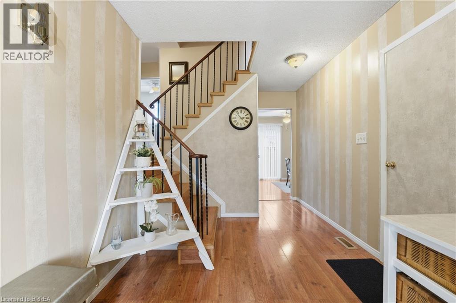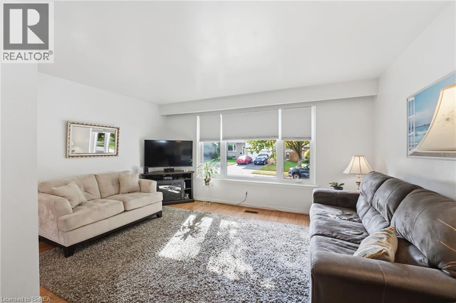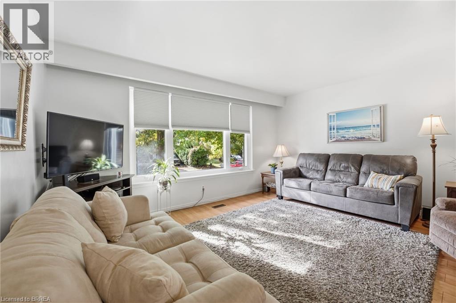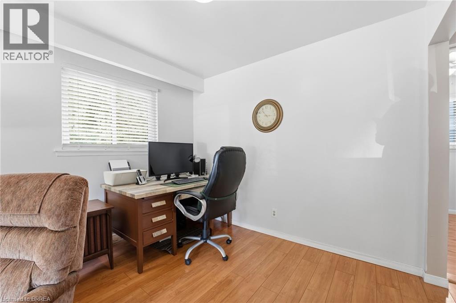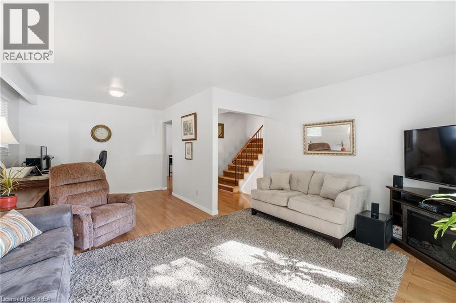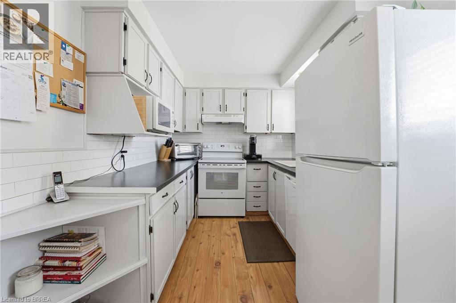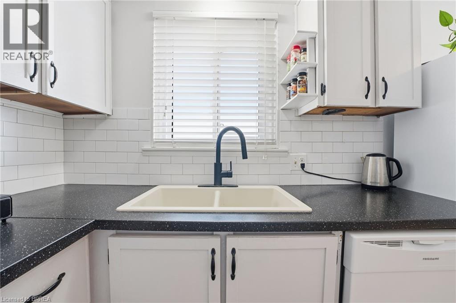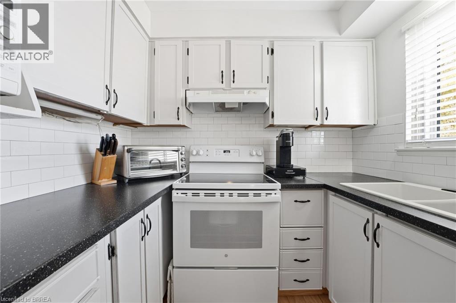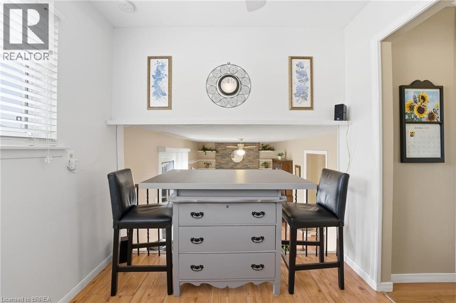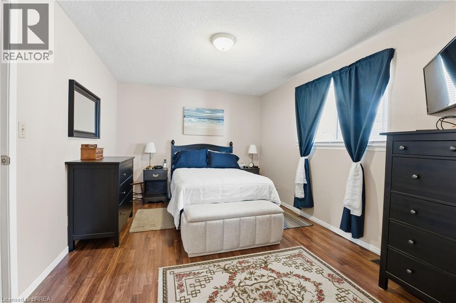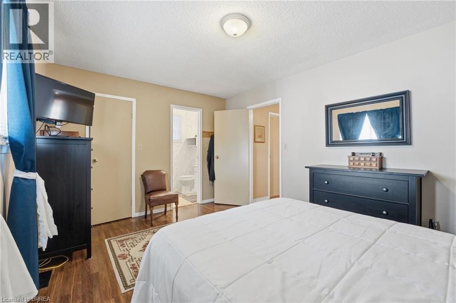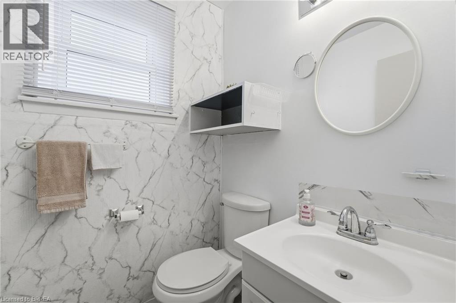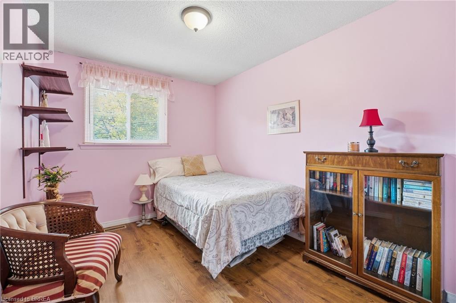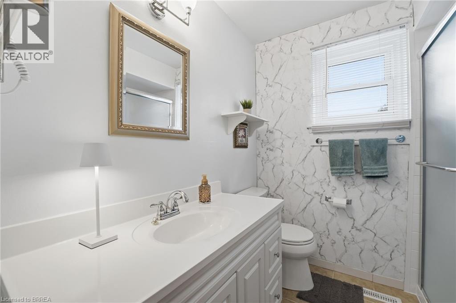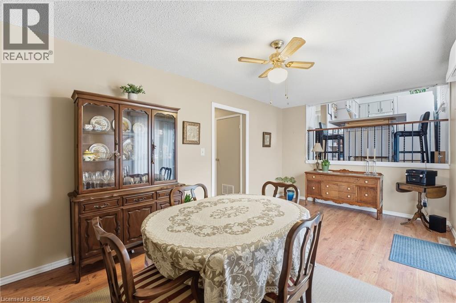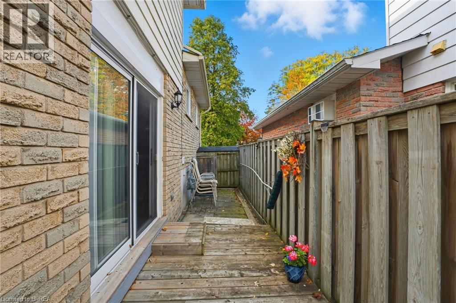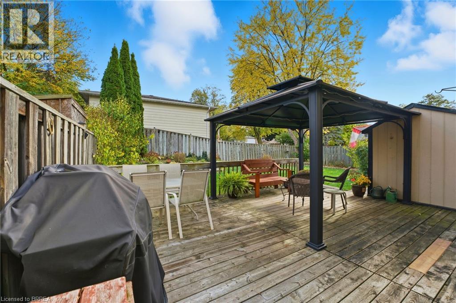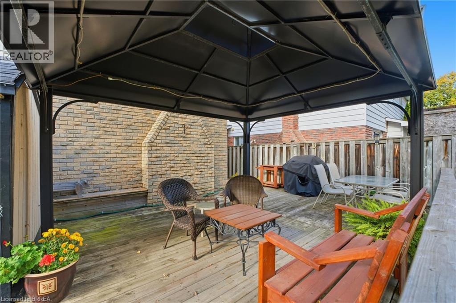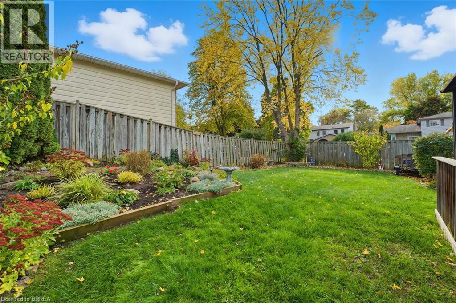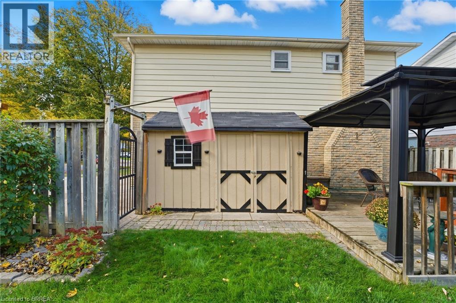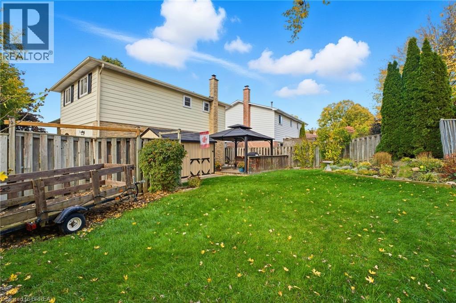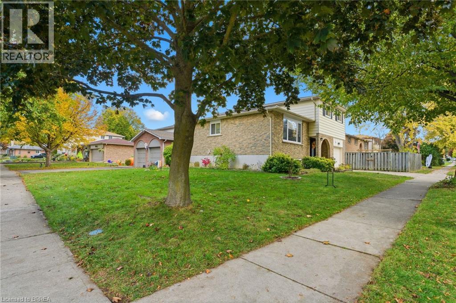3 Bedroom
2 Bathroom
1509 sqft
Fireplace
Central Air Conditioning
Forced Air
$649,900
Welcome to 36 Kings Hill Lane -- a family retreat in West Brant! Nestled in the highly sought-after Strawberry Hill neighbourhood of West Brant, this beautifully maintained and move-in-ready side split is the perfect home for families seeking comfort, charm, and convenience. Located on a quiet, mature street and just steps from top-rated schools, parks, shopping, and all major amenities, this property offers everything you need in one of Brantford’s most desirable communities. Step inside to a bright and welcoming foyer that leads a few steps up to the spacious living and dining area, filled with natural light from the large front windows. The kitchen connects seamlessly to the dining room for effortless entertaining and features newer appliances including a fridge (2023), stove (2023), and dishwasher (2025). The upper level offers a primary bedroom complete with a walk-in closet and 2-piece ensuite bathroom. Two additional bedrooms and an updated 3-piece main bathroom (2018) complete this level, making it perfect for families or guests. The lower level boasts a cozy family room highlighted by a beautiful brick fireplace, providing the ideal spot for relaxing evenings. From here, sliding patio doors (2013) lead directly to the outdoor living space, perfect for summer BBQs or gatherings. The basement provides additional potential with a laundry area, storage space, and a rough-in for another bathroom. Enjoy the outdoors in your fully fenced backyard, featuring a covered gazebo, lush gardens, and plenty of space for kids or pets to play. Additional updates include furnace & AC (April 2021), front door (2020), and insulation in attic (2023). With its spacious layout, thoughtful updates, and unbeatable location, 36 Kings Hill Lane is the perfect place to call home for those looking to enjoy the best of family living in West Brant. Book your showing today! (id:51992)
Property Details
|
MLS® Number
|
40781540 |
|
Property Type
|
Single Family |
|
Amenities Near By
|
Public Transit, Schools |
|
Community Features
|
School Bus |
|
Equipment Type
|
Rental Water Softener, Water Heater |
|
Parking Space Total
|
3 |
|
Rental Equipment Type
|
Rental Water Softener, Water Heater |
Building
|
Bathroom Total
|
2 |
|
Bedrooms Above Ground
|
3 |
|
Bedrooms Total
|
3 |
|
Appliances
|
Dishwasher, Dryer, Refrigerator, Stove, Washer |
|
Basement Development
|
Unfinished |
|
Basement Type
|
Full (unfinished) |
|
Constructed Date
|
1979 |
|
Construction Style Attachment
|
Detached |
|
Cooling Type
|
Central Air Conditioning |
|
Exterior Finish
|
Brick Veneer, Vinyl Siding |
|
Fireplace Fuel
|
Electric |
|
Fireplace Present
|
Yes |
|
Fireplace Total
|
1 |
|
Fireplace Type
|
Other - See Remarks |
|
Fixture
|
Ceiling Fans |
|
Foundation Type
|
Poured Concrete |
|
Half Bath Total
|
1 |
|
Heating Fuel
|
Natural Gas |
|
Heating Type
|
Forced Air |
|
Size Interior
|
1509 Sqft |
|
Type
|
House |
|
Utility Water
|
Municipal Water |
Parking
Land
|
Acreage
|
No |
|
Land Amenities
|
Public Transit, Schools |
|
Sewer
|
Municipal Sewage System |
|
Size Frontage
|
89 Ft |
|
Size Total Text
|
Under 1/2 Acre |
|
Zoning Description
|
R1b |
Rooms
| Level |
Type |
Length |
Width |
Dimensions |
|
Second Level |
Dining Room |
|
|
9'2'' x 10'0'' |
|
Second Level |
Living Room |
|
|
15'1'' x 10'8'' |
|
Second Level |
Kitchen |
|
|
14'8'' x 7'8'' |
|
Third Level |
Full Bathroom |
|
|
Measurements not available |
|
Third Level |
Primary Bedroom |
|
|
10'5'' x 14'4'' |
|
Third Level |
3pc Bathroom |
|
|
Measurements not available |
|
Third Level |
Bedroom |
|
|
10'9'' x 10'4'' |
|
Third Level |
Bedroom |
|
|
10'8'' x 8'5'' |
|
Main Level |
Family Room |
|
|
19'0'' x 10'1'' |
|
Main Level |
Foyer |
|
|
10'9'' x 5'9'' |

