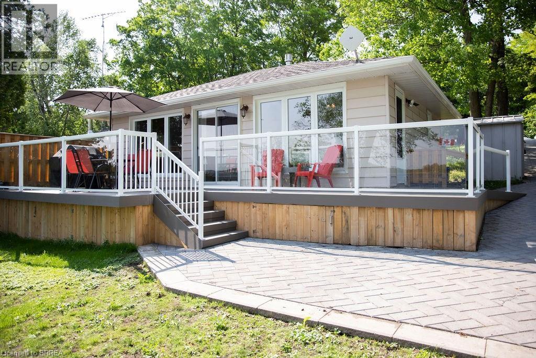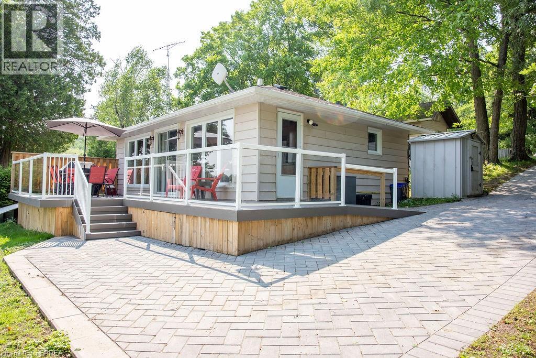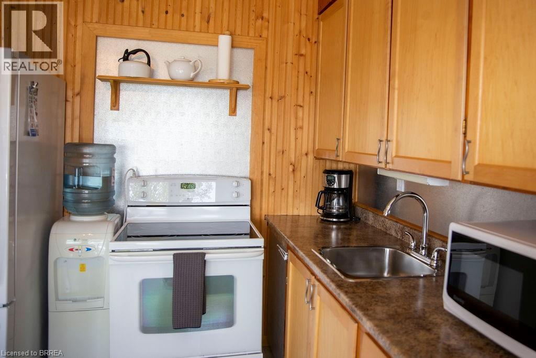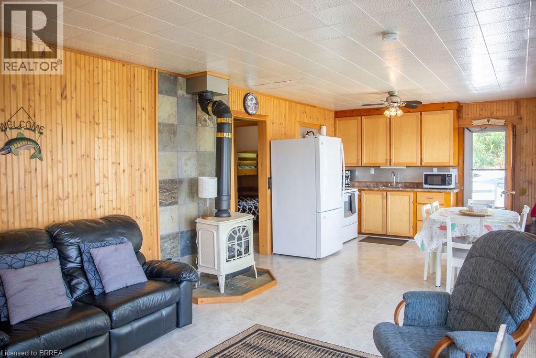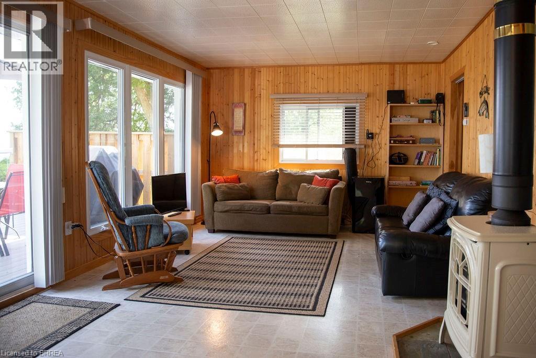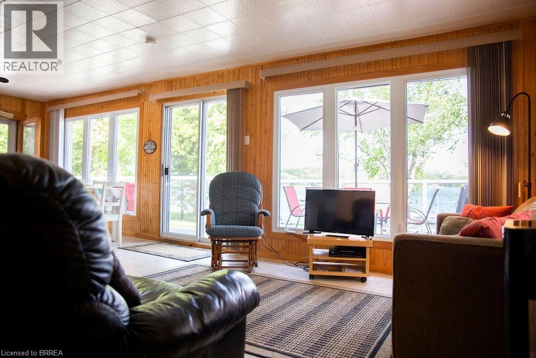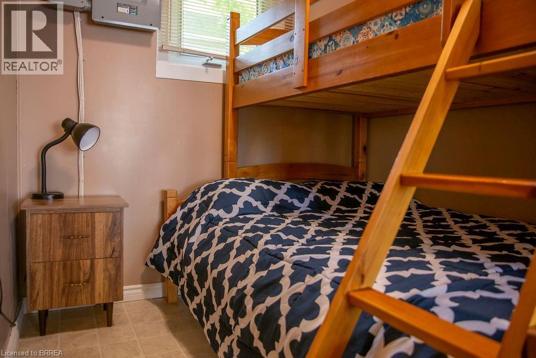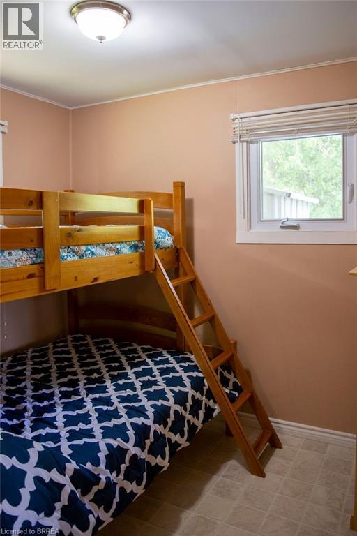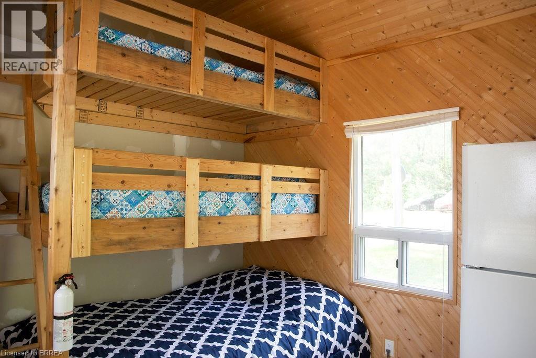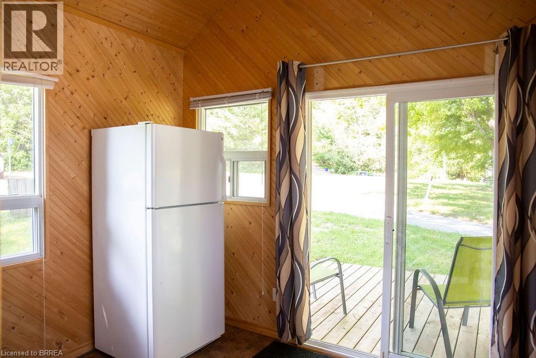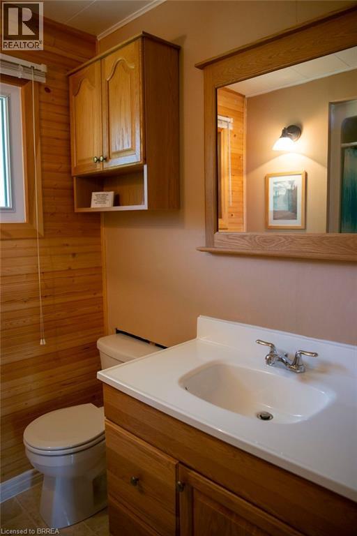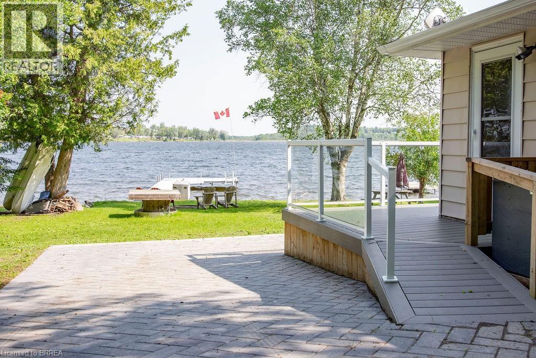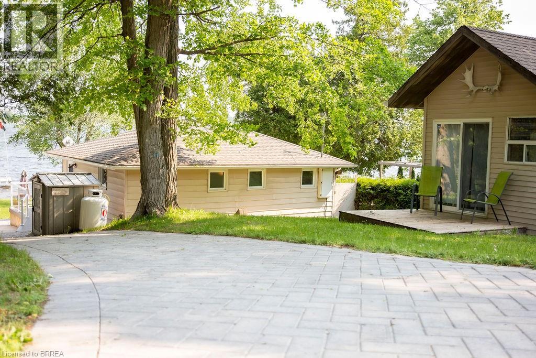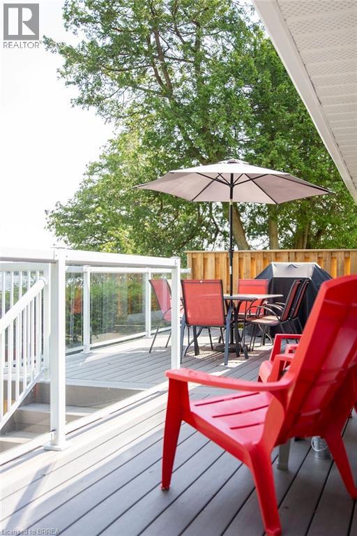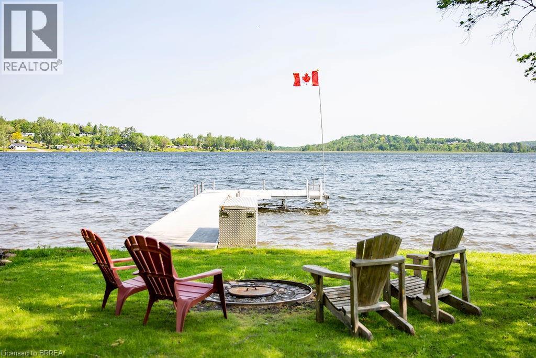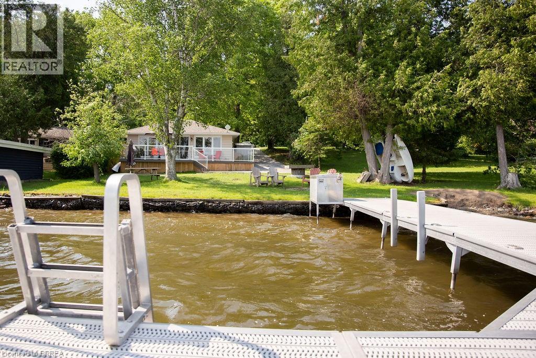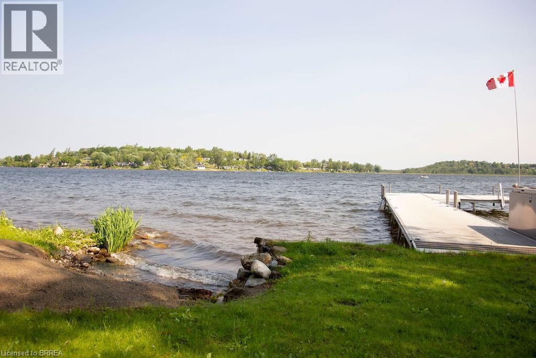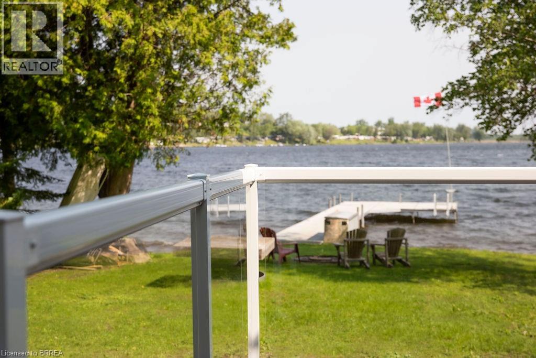2 Bedroom
1 Bathroom
641 sqft
Bungalow
Fireplace
Ductless
Waterfront
$599,000
Excellent well-maintained and improved 3 season waterfront cottage with 51 ft. of shoreline on the south shore of Rice Lake. The waterfront portion of the property is nice and level and in a protected bay. Enjoy the summer evenings sitting on the new (2023) composite deck with glass railings. The new interlock stone driveway (2022) provides ample parking. A new upgraded roof in 2021 will give peace of mind for many years. The aluminum docking is approximately 40' in length providing room for multiple boats. The bunkie provides room for guests and can sleep up to 3 people. Don't miss out on this opportunity to own a waterfront property on the Trent system. (id:51992)
Property Details
|
MLS® Number
|
40781762 |
|
Property Type
|
Single Family |
|
Communication Type
|
High Speed Internet |
|
Community Features
|
Quiet Area |
|
Features
|
Country Residential, Recreational, Private Yard |
|
Parking Space Total
|
3 |
|
Storage Type
|
Holding Tank |
|
View Type
|
Lake View |
|
Water Front Name
|
Rice Lake |
|
Water Front Type
|
Waterfront |
Building
|
Bathroom Total
|
1 |
|
Bedrooms Above Ground
|
2 |
|
Bedrooms Total
|
2 |
|
Appliances
|
Microwave, Refrigerator, Stove |
|
Architectural Style
|
Bungalow |
|
Basement Type
|
None |
|
Constructed Date
|
1962 |
|
Construction Style Attachment
|
Detached |
|
Cooling Type
|
Ductless |
|
Exterior Finish
|
Vinyl Siding |
|
Fireplace Fuel
|
Propane |
|
Fireplace Present
|
Yes |
|
Fireplace Total
|
1 |
|
Fireplace Type
|
Other - See Remarks |
|
Stories Total
|
1 |
|
Size Interior
|
641 Sqft |
|
Type
|
House |
|
Utility Water
|
Dug Well |
Land
|
Access Type
|
Road Access |
|
Acreage
|
No |
|
Sewer
|
Holding Tank |
|
Size Depth
|
154 Ft |
|
Size Frontage
|
51 Ft |
|
Size Total Text
|
Under 1/2 Acre |
|
Surface Water
|
Lake |
|
Zoning Description
|
Sr |
Rooms
| Level |
Type |
Length |
Width |
Dimensions |
|
Main Level |
Bedroom |
|
|
9'0'' x 6'6'' |
|
Main Level |
Bedroom |
|
|
9'0'' x 7'5'' |
|
Main Level |
3pc Bathroom |
|
|
7'6'' x 5'10'' |
|
Main Level |
Living Room |
|
|
17'10'' x 11'10'' |
|
Main Level |
Kitchen |
|
|
9'11'' x 10'0'' |
Utilities
|
Electricity
|
Available |
|
Telephone
|
Available |

