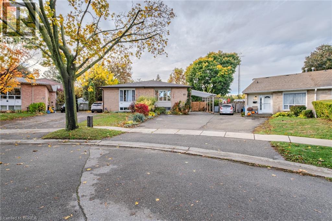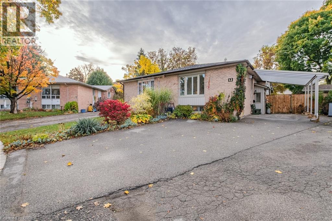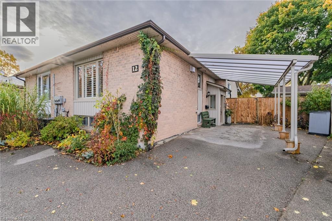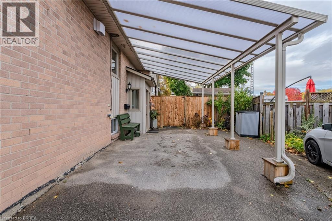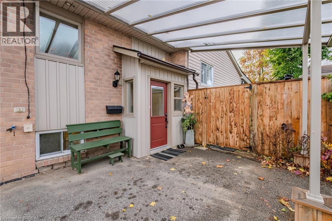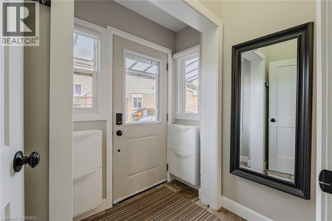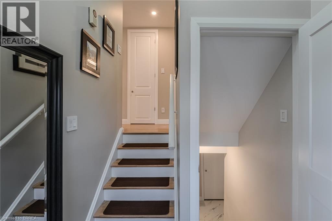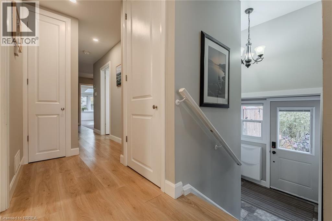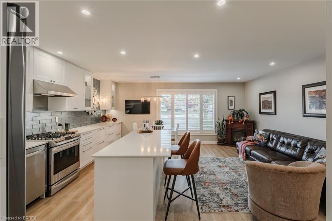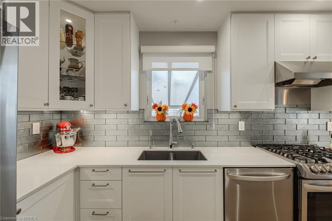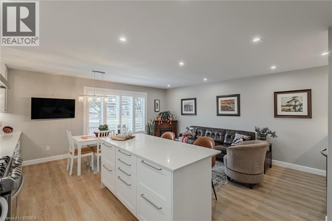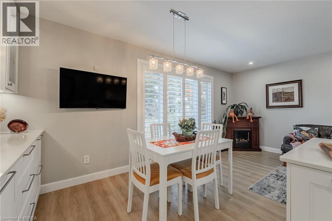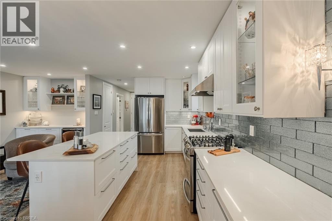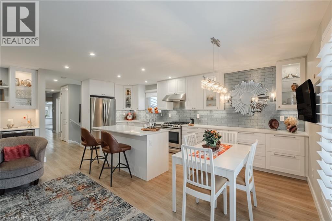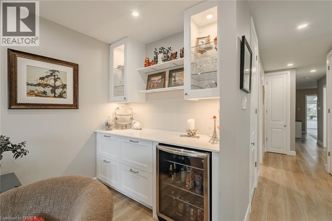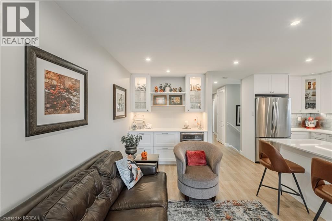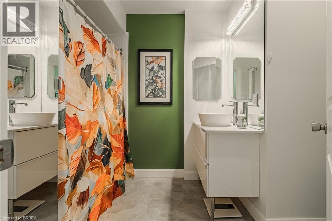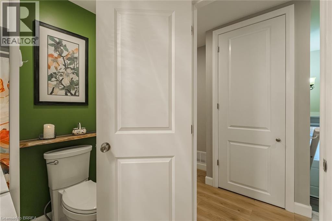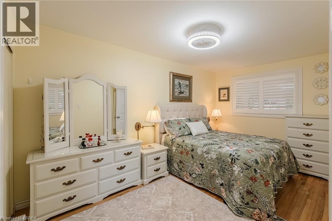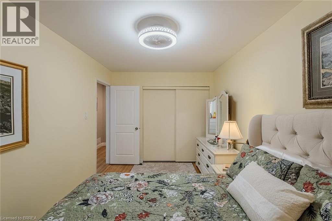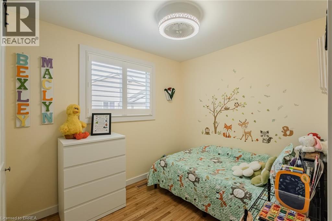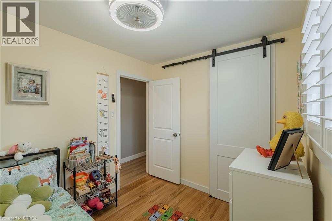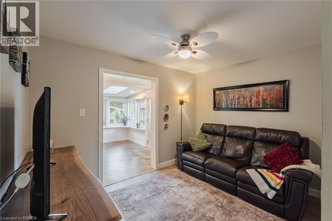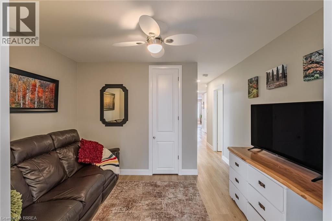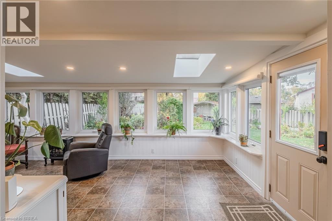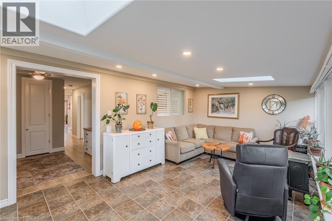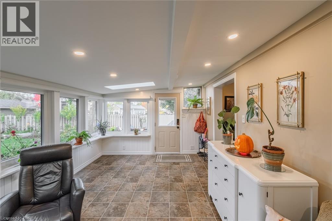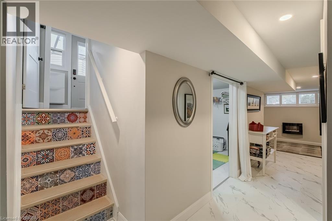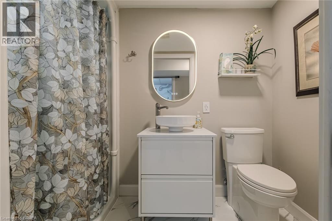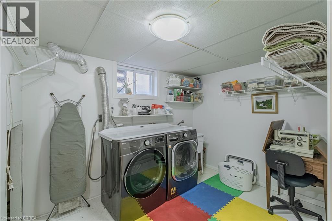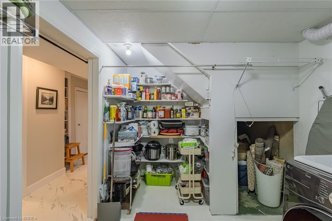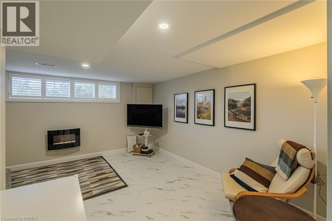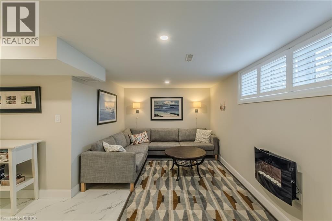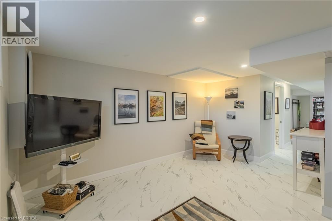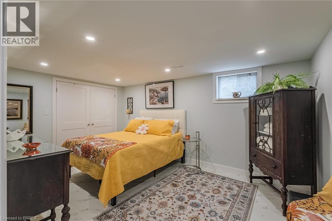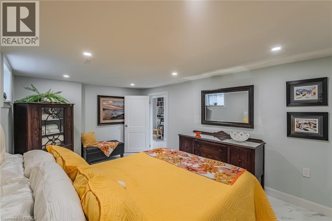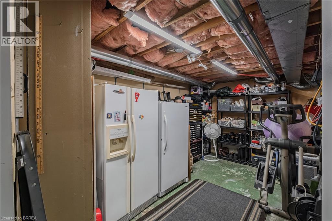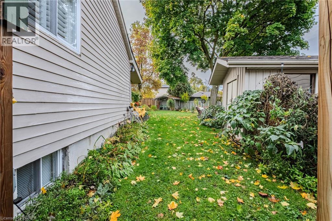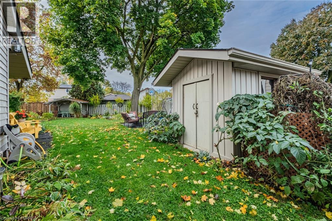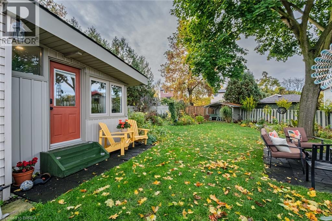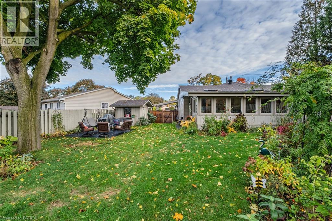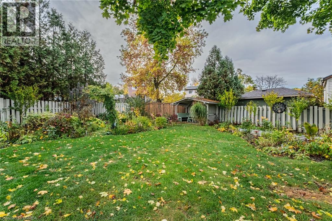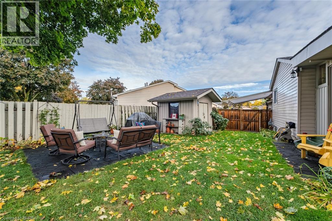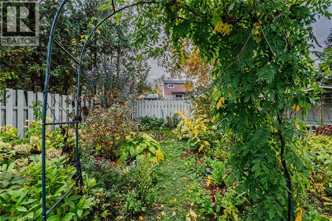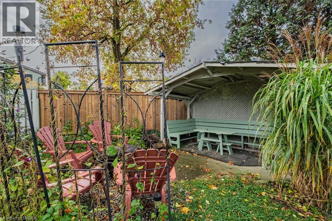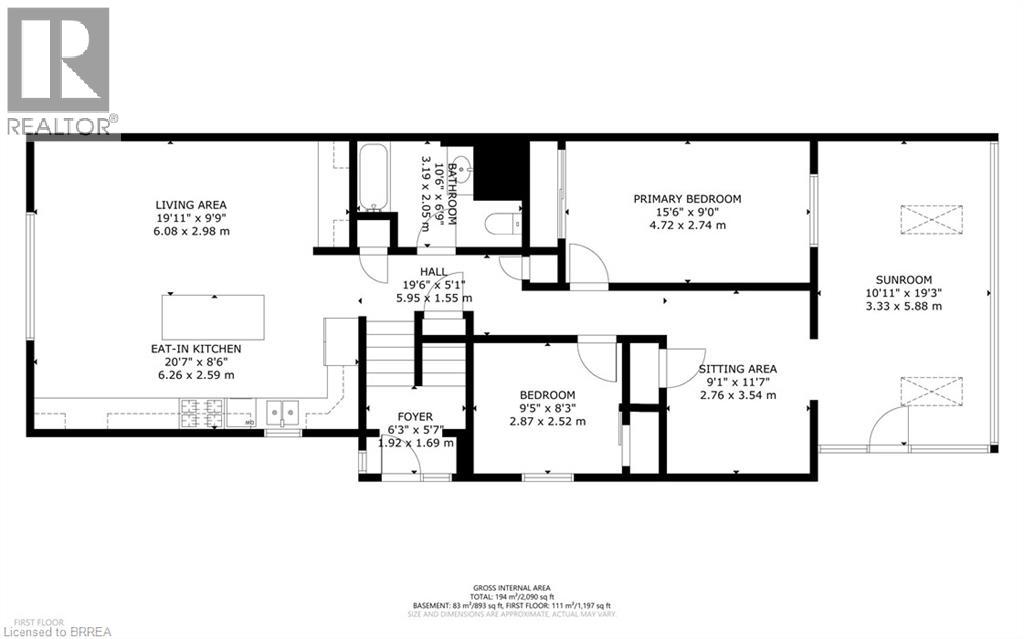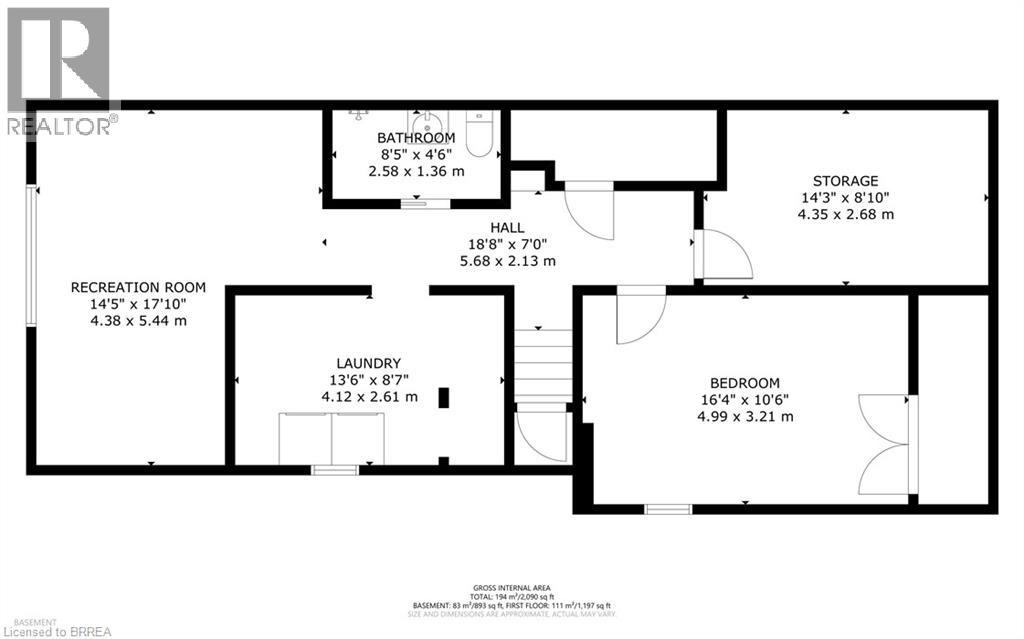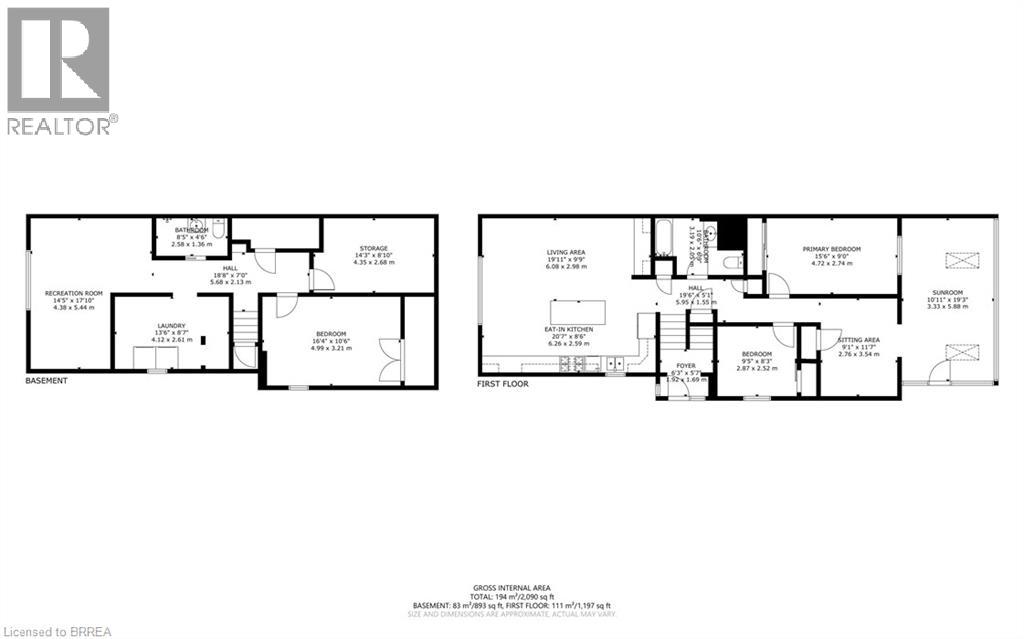3 Bedroom
2 Bathroom
2090 sqft
Raised Bungalow
Central Air Conditioning
Forced Air
$639,900
Welcome to this stunning, move-in ready, semi-detached raised bungalow nestled on a quiet court in Brantford's desirable Mayfair neighbourhood. This home offers parking for two and a carport. The main floor has been transformed, featuring a spacious open-concept kitchen, living room, bar, and eating area. The completely renovated kitchen is a chef's dream with a large island, quartz countertops, a tiled backsplash, extensive cabinet lighting, soft-close cabinets, and some stylish glass-door cabinets with interior lighting. Throughout the home, you'll find updated interior doors (eight feet in height) and trim, as well as a mix of California-style shutters, electric roller shade, and blinds. This level includes two bedrooms, ample closets, a four-piece bathroom with a solar-tube skylight, and a versatile separate room (perfect for a home office or TV room) that leads to the gorgeous, all-season sunroom. The sunroom is a bright retreat, resplendent with windows, two skylights, and rear access to the private yard. The lower level adds significant living space with a large recreation room, a three-piece bathroom, a laundry room, a storage room, and an additional room currently used as a bedroom. Outside, the large rear yard is an oasis featuring beautiful perennial gardens, a covered pavilion, a shed, and a patio, perfect for entertaining. (id:51992)
Property Details
|
MLS® Number
|
40781403 |
|
Property Type
|
Single Family |
|
Amenities Near By
|
Golf Nearby, Place Of Worship, Shopping |
|
Communication Type
|
High Speed Internet |
|
Community Features
|
Quiet Area |
|
Features
|
Cul-de-sac, Paved Driveway, Skylight |
|
Parking Space Total
|
2 |
|
Structure
|
Shed |
|
View Type
|
City View |
Building
|
Bathroom Total
|
2 |
|
Bedrooms Above Ground
|
2 |
|
Bedrooms Below Ground
|
1 |
|
Bedrooms Total
|
3 |
|
Appliances
|
Dishwasher, Window Coverings |
|
Architectural Style
|
Raised Bungalow |
|
Basement Development
|
Finished |
|
Basement Type
|
Full (finished) |
|
Constructed Date
|
1976 |
|
Construction Style Attachment
|
Semi-detached |
|
Cooling Type
|
Central Air Conditioning |
|
Exterior Finish
|
Aluminum Siding, Brick Veneer |
|
Heating Fuel
|
Natural Gas |
|
Heating Type
|
Forced Air |
|
Stories Total
|
1 |
|
Size Interior
|
2090 Sqft |
|
Type
|
House |
|
Utility Water
|
Municipal Water |
Parking
Land
|
Access Type
|
Road Access, Highway Nearby |
|
Acreage
|
No |
|
Land Amenities
|
Golf Nearby, Place Of Worship, Shopping |
|
Sewer
|
Municipal Sewage System |
|
Size Depth
|
130 Ft |
|
Size Frontage
|
24 Ft |
|
Size Total Text
|
Under 1/2 Acre |
|
Zoning Description
|
Nlr (f9 A270 C40) |
Rooms
| Level |
Type |
Length |
Width |
Dimensions |
|
Basement |
Storage |
|
|
14'3'' x 8'10'' |
|
Basement |
Laundry Room |
|
|
13'6'' x 8'7'' |
|
Basement |
3pc Bathroom |
|
|
8'5'' x 4'6'' |
|
Basement |
Bedroom |
|
|
16'4'' x 10'6'' |
|
Basement |
Recreation Room |
|
|
14'5'' x 17'10'' |
|
Main Level |
Sunroom |
|
|
10'11'' x 19'3'' |
|
Main Level |
Sitting Room |
|
|
9'1'' x 11'7'' |
|
Main Level |
4pc Bathroom |
|
|
10'6'' x 6'9'' |
|
Main Level |
Bedroom |
|
|
9'5'' x 8'3'' |
|
Main Level |
Primary Bedroom |
|
|
15'6'' x 9'0'' |
|
Main Level |
Other |
|
|
19'6'' x 5'1'' |
|
Main Level |
Eat In Kitchen |
|
|
20'7'' x 8'6'' |
|
Main Level |
Living Room |
|
|
19'11'' x 9'9'' |
|
Main Level |
Foyer |
|
|
6'3'' x 5'7'' |
Utilities
|
Cable
|
Available |
|
Electricity
|
Available |

