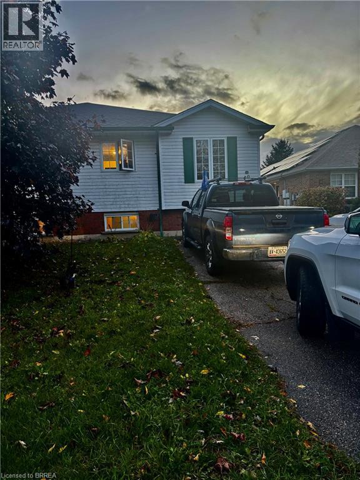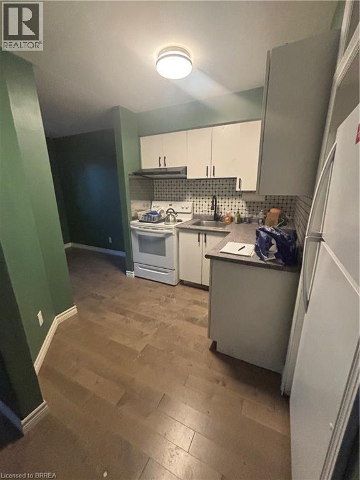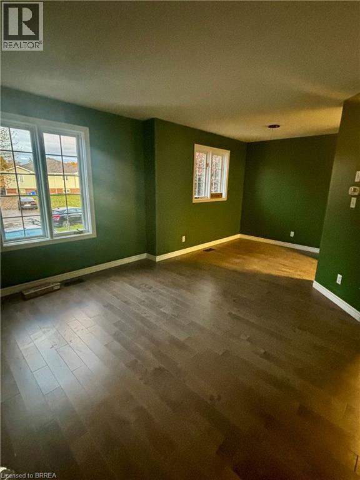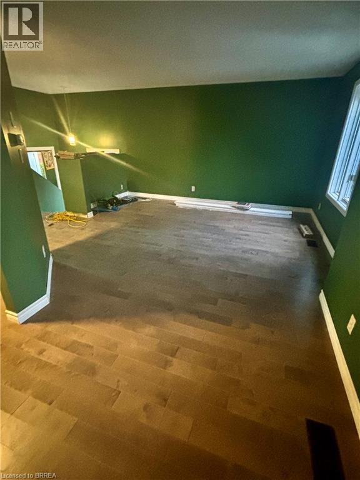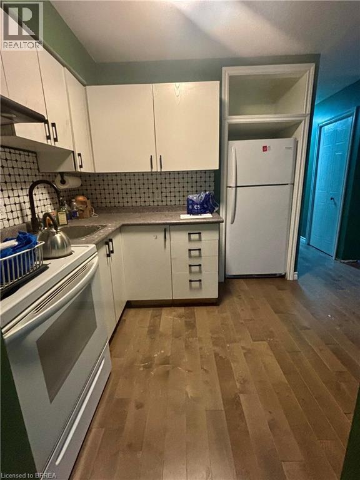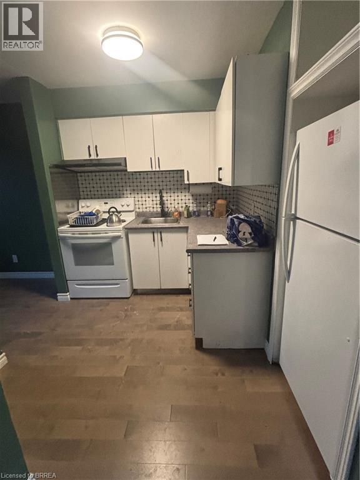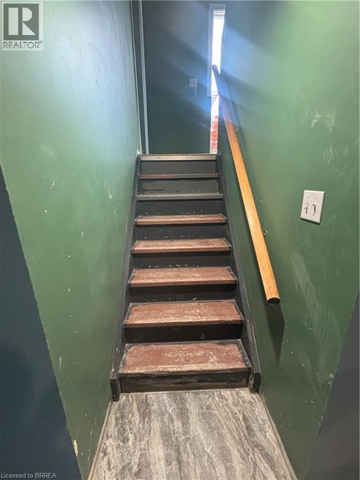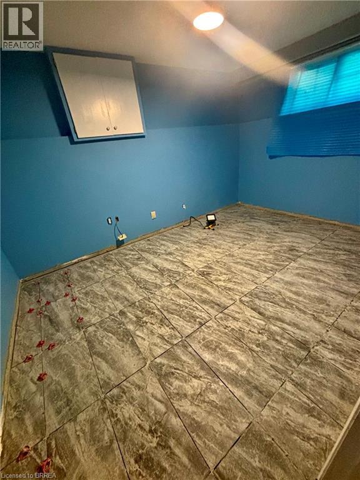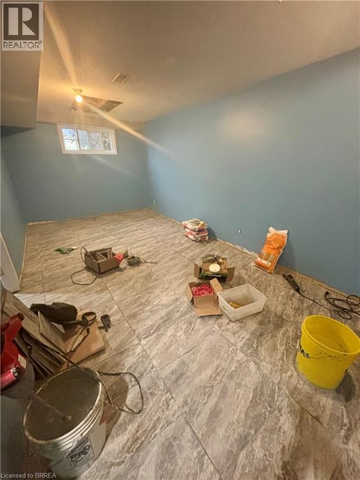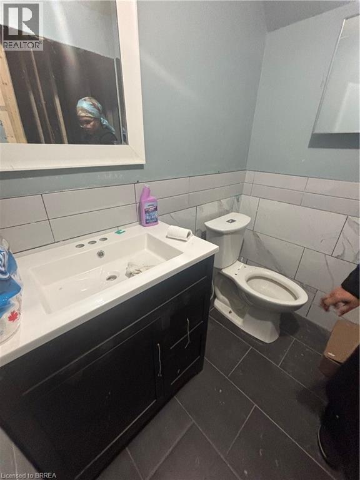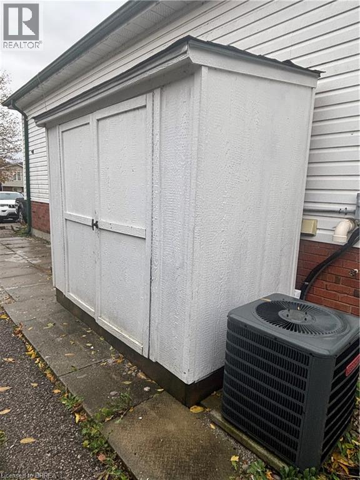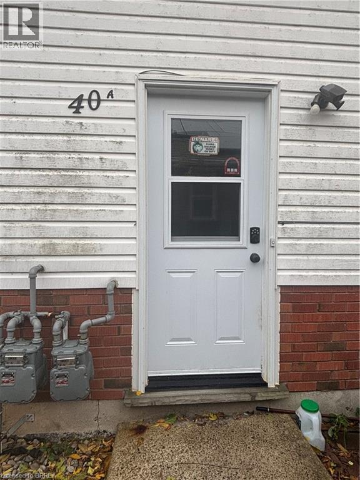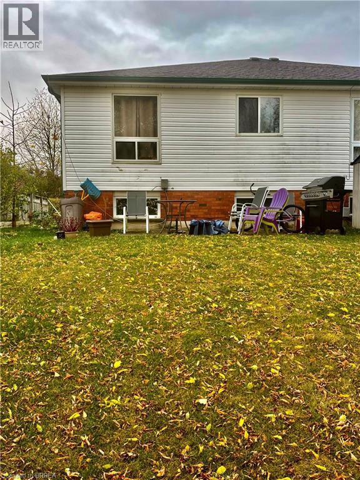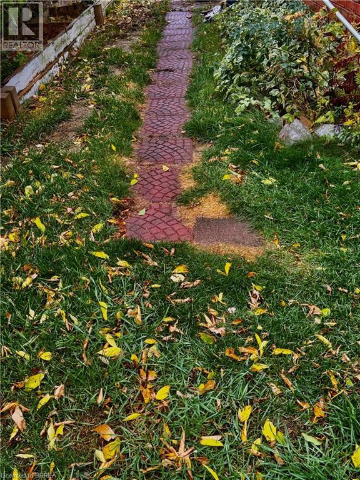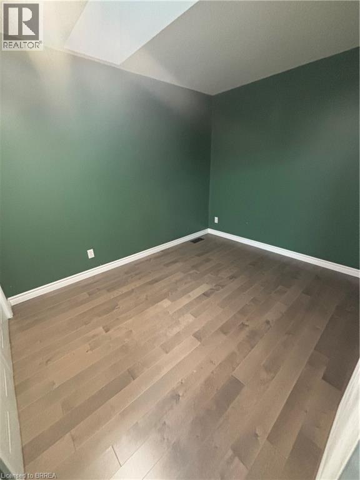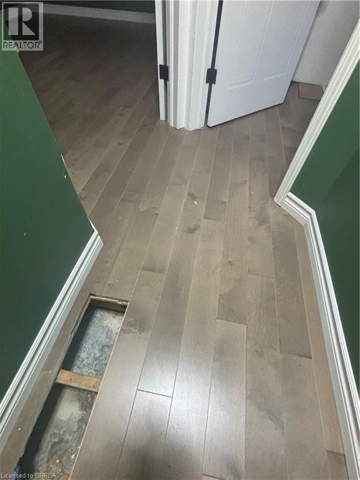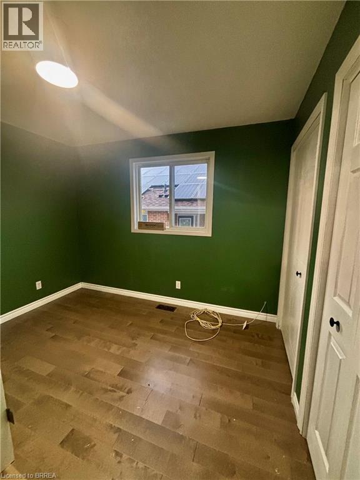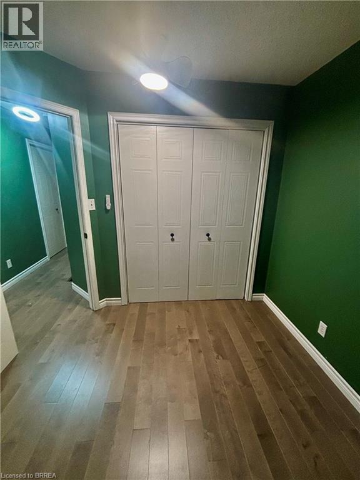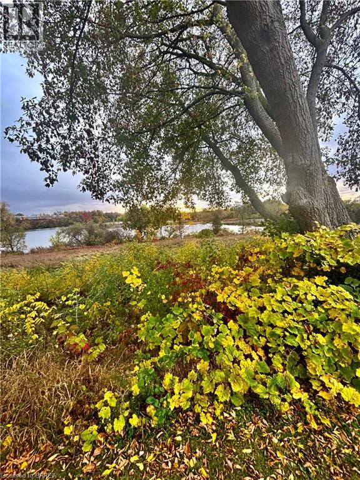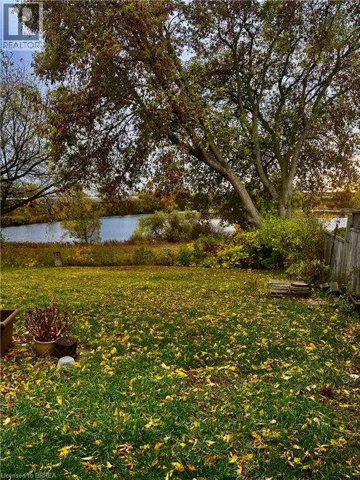4 Bedroom
2 Bathroom
1376 sqft
Raised Bungalow
Central Air Conditioning
Forced Air
$539,900
Paris semi. Duplexed from original build. Offers two 2+2 units front and back with 2 baths in each unit. Front unit is currently vacant and has been updated with new ceramic tile floors and hardwood. Freshly painted but finishing needs to be completed before it can be occupied. Bathrooms need done and some other minor work. Second unit 40A is occupied by tenant for past five years. Good tenant. This unit is located at the back overlooking large pond. Beautiful yard and view. Quiet north end location. Each unit is the same layout with L shaped living and dining rooms, 4pc bath, two bedrooms up, recreation room, 2 bedrooms and 3pc bath bath down. Great income property as very little available for rent in this lovely small town or great opportunity for a family to live in and have income to help pay the costs. Separate heat and hydro. Tenant pays their own utilities. (id:51992)
Property Details
|
MLS® Number
|
40770355 |
|
Property Type
|
Single Family |
|
Community Features
|
Quiet Area |
|
Equipment Type
|
Water Heater |
|
Features
|
Ravine, Paved Driveway |
|
Parking Space Total
|
4 |
|
Rental Equipment Type
|
Water Heater |
|
View Type
|
Direct Water View |
Building
|
Bathroom Total
|
2 |
|
Bedrooms Above Ground
|
2 |
|
Bedrooms Below Ground
|
2 |
|
Bedrooms Total
|
4 |
|
Appliances
|
Dryer, Refrigerator, Stove, Washer, Hood Fan |
|
Architectural Style
|
Raised Bungalow |
|
Basement Development
|
Finished |
|
Basement Type
|
Full (finished) |
|
Constructed Date
|
1996 |
|
Construction Style Attachment
|
Semi-detached |
|
Cooling Type
|
Central Air Conditioning |
|
Exterior Finish
|
Brick |
|
Foundation Type
|
Poured Concrete |
|
Heating Fuel
|
Natural Gas |
|
Heating Type
|
Forced Air |
|
Stories Total
|
1 |
|
Size Interior
|
1376 Sqft |
|
Type
|
House |
|
Utility Water
|
Municipal Water |
Parking
Land
|
Acreage
|
No |
|
Sewer
|
Municipal Sewage System |
|
Size Frontage
|
30 Ft |
|
Size Total Text
|
Under 1/2 Acre |
|
Surface Water
|
Ponds |
|
Zoning Description
|
R2 |
Rooms
| Level |
Type |
Length |
Width |
Dimensions |
|
Lower Level |
Bedroom |
|
|
11'2'' x 9'1'' |
|
Lower Level |
3pc Bathroom |
|
|
Measurements not available |
|
Lower Level |
Bedroom |
|
|
10'2'' x 9'6'' |
|
Lower Level |
Recreation Room |
|
|
11'2'' x 14'1'' |
|
Main Level |
Bedroom |
|
|
9'6'' x 10'2'' |
|
Main Level |
4pc Bathroom |
|
|
Measurements not available |
|
Main Level |
Primary Bedroom |
|
|
10'9'' x 11'4'' |
|
Main Level |
Living Room |
|
|
12'7'' x 11'6'' |
|
Main Level |
Dining Room |
|
|
9'1'' x 10'9'' |
|
Main Level |
Kitchen |
|
|
9'1'' x 10'6'' |

