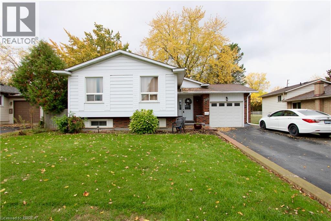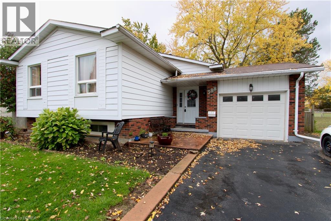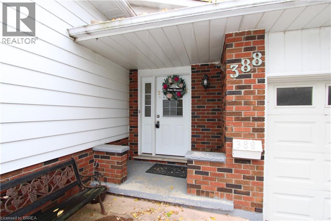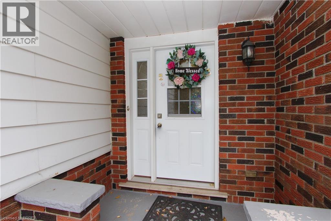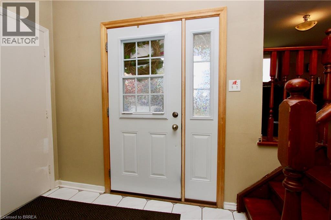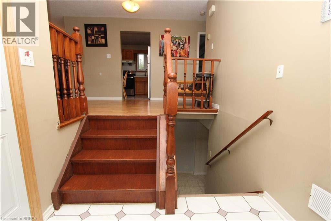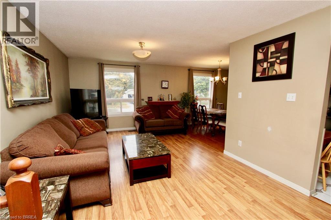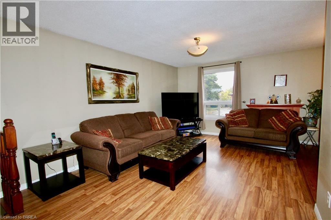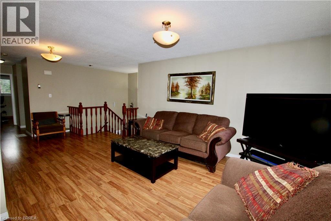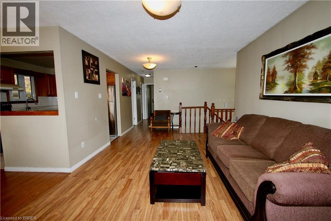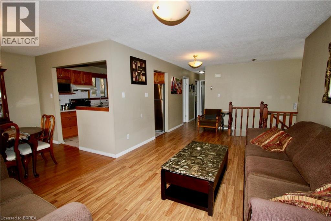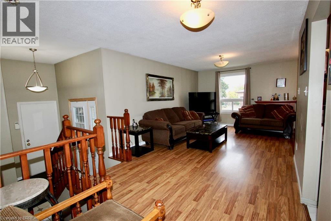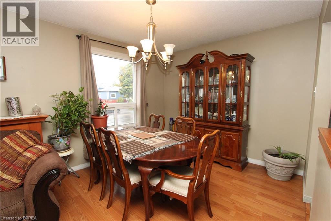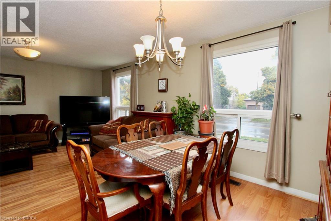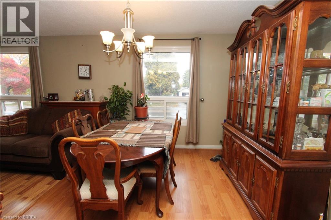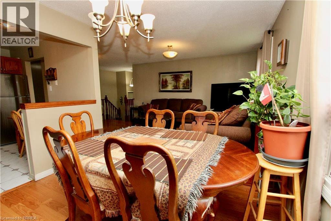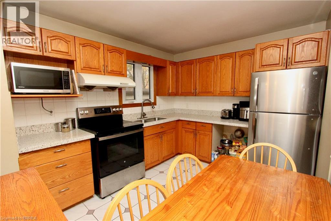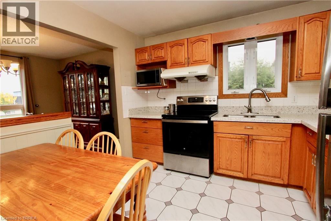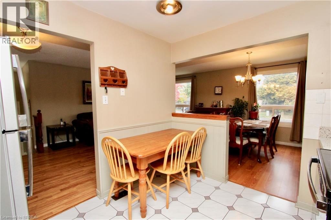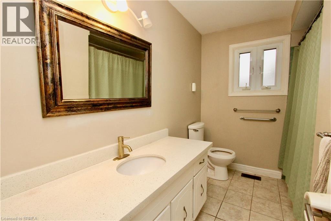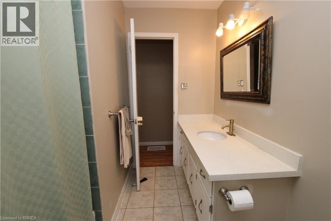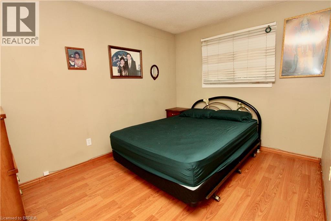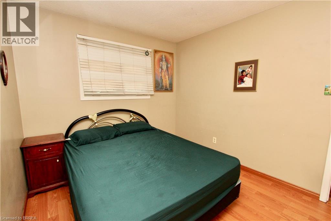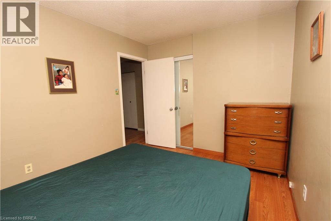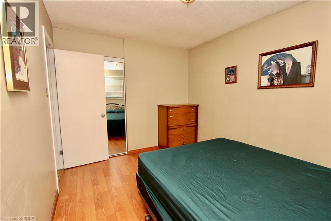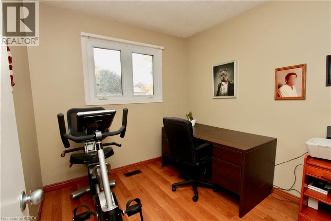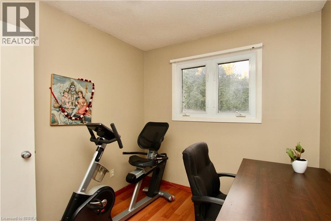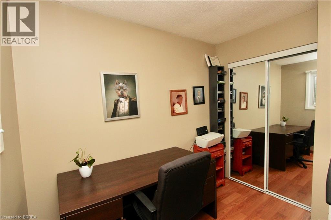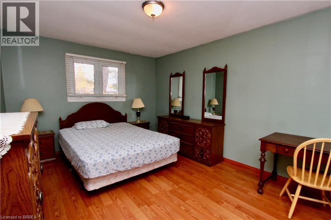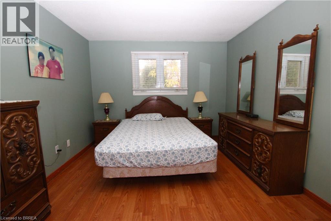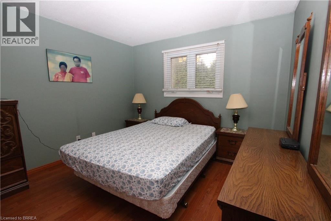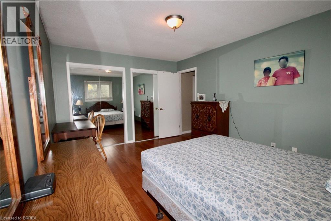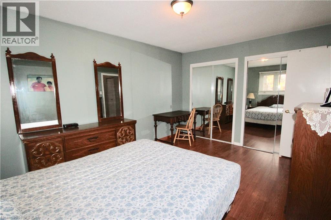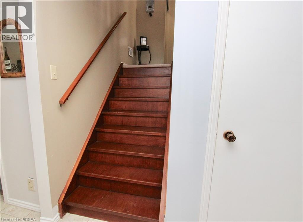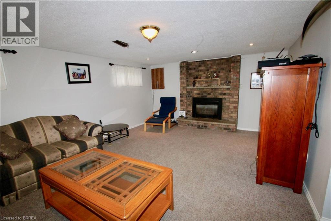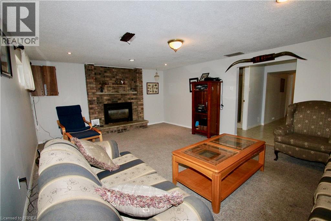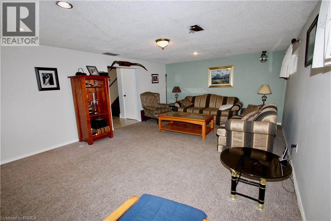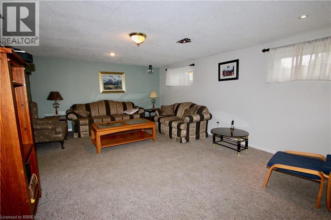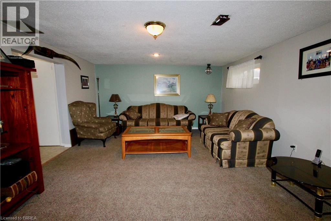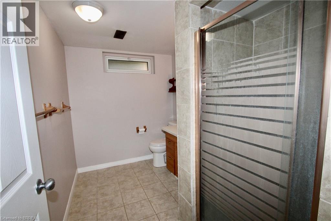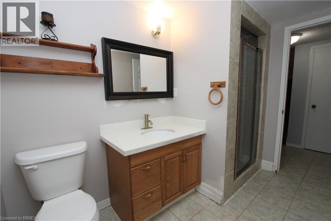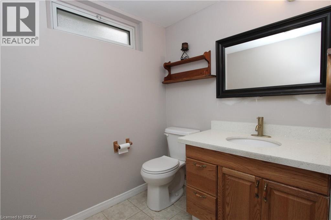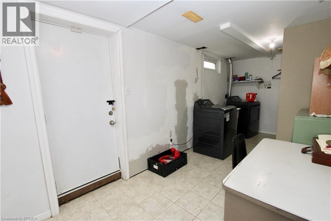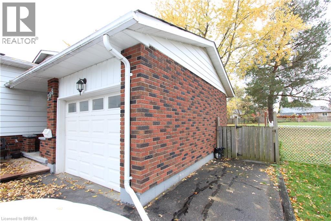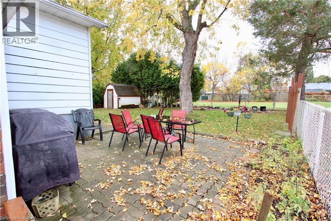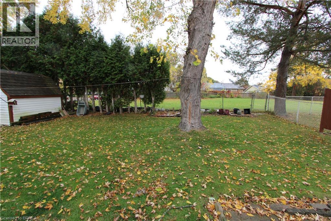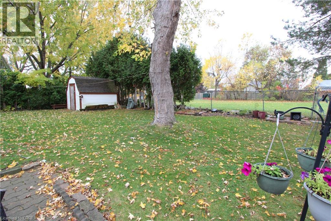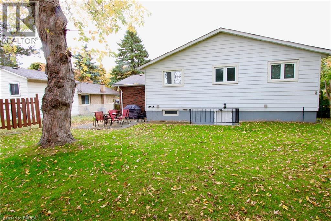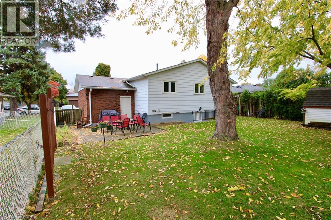3 Bedroom
2 Bathroom
1751 sqft
Central Air Conditioning
Forced Air
$699,900
Welcome to this spacious family home located in the highly sought-after Lynden Hills neighbourhood in Brantford! This beautiful property offers 3 bedrooms + a Den and 2 full bathrooms, providing ample space for comfortable family living. The main floor features a bright and inviting living room, a sun-filled dining area, and a convenient kitchen—perfect for everyday meals and entertaining. You’ll also find three generously sized bedrooms and a 4-piece bathroom on this level. The finished basement offers even more living space, including a large recreation area with a cozy fireplace, a spacious den, a 3-piece bathroom, and a laundry area with a walkout to the backyard. Step outside and enjoy your fully fenced backyard—an ideal spot for morning coffee, family gatherings, or simply unwinding after a long day. Additional features include an attached single-car garage and a driveway with parking for two vehicles. Conveniently located close to schools, shopping, Highway 403, and all amenities Brantford has to offer, this home is the perfect blend of comfort, space, and location. (id:51992)
Property Details
|
MLS® Number
|
40781708 |
|
Property Type
|
Single Family |
|
Amenities Near By
|
Park, Playground, Public Transit, Schools, Shopping |
|
Equipment Type
|
Water Heater |
|
Parking Space Total
|
2 |
|
Rental Equipment Type
|
Water Heater |
Building
|
Bathroom Total
|
2 |
|
Bedrooms Above Ground
|
3 |
|
Bedrooms Total
|
3 |
|
Appliances
|
Dishwasher, Dryer, Refrigerator, Stove, Washer |
|
Basement Development
|
Partially Finished |
|
Basement Type
|
Full (partially Finished) |
|
Constructed Date
|
1980 |
|
Construction Style Attachment
|
Detached |
|
Cooling Type
|
Central Air Conditioning |
|
Exterior Finish
|
Brick, Vinyl Siding |
|
Heating Fuel
|
Natural Gas |
|
Heating Type
|
Forced Air |
|
Size Interior
|
1751 Sqft |
|
Type
|
House |
|
Utility Water
|
Municipal Water |
Parking
Land
|
Access Type
|
Road Access |
|
Acreage
|
No |
|
Land Amenities
|
Park, Playground, Public Transit, Schools, Shopping |
|
Sewer
|
Municipal Sewage System |
|
Size Depth
|
100 Ft |
|
Size Frontage
|
55 Ft |
|
Size Irregular
|
0.133 |
|
Size Total
|
0.133 Ac|under 1/2 Acre |
|
Size Total Text
|
0.133 Ac|under 1/2 Acre |
|
Zoning Description
|
R1b |
Rooms
| Level |
Type |
Length |
Width |
Dimensions |
|
Second Level |
Primary Bedroom |
|
|
14'8'' x 11'0'' |
|
Second Level |
Bedroom |
|
|
11'6'' x 8'3'' |
|
Second Level |
Bedroom |
|
|
11'9'' x 9'2'' |
|
Second Level |
4pc Bathroom |
|
|
9'2'' x 7'0'' |
|
Second Level |
Kitchen |
|
|
10'4'' x 9'2'' |
|
Second Level |
Dining Room |
|
|
10'0'' x 9'6'' |
|
Second Level |
Living Room |
|
|
15'3'' x 11'4'' |
|
Basement |
Laundry Room |
|
|
17'7'' x 7'5'' |
|
Basement |
Den |
|
|
16'5'' x 10'0'' |
|
Basement |
3pc Bathroom |
|
|
9'6'' x 6'4'' |
|
Basement |
Recreation Room |
|
|
19'6'' x 13'8'' |
|
Main Level |
Foyer |
|
|
7'4'' x 6'9'' |

