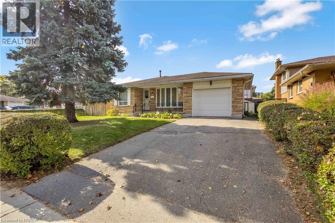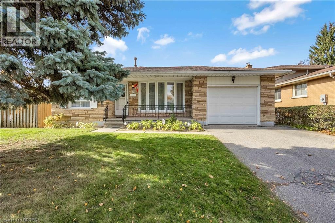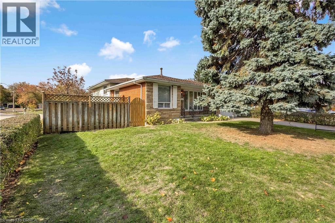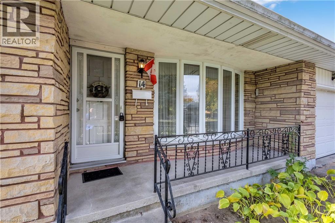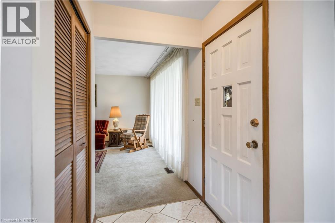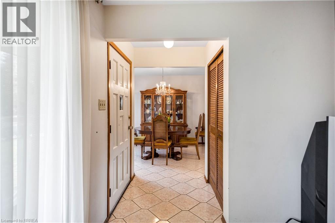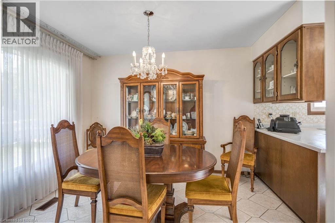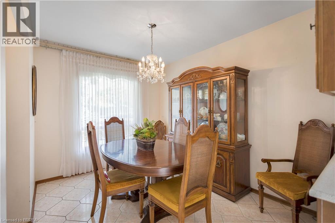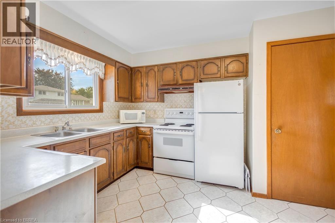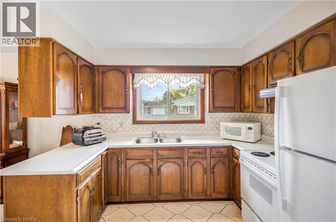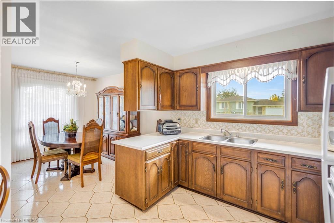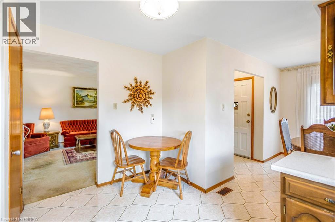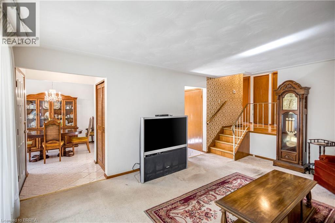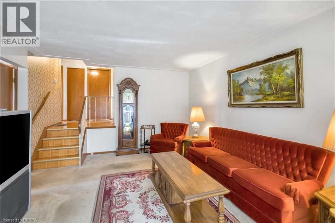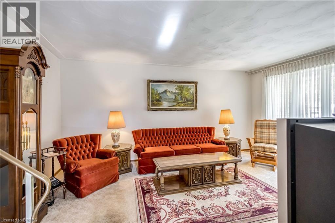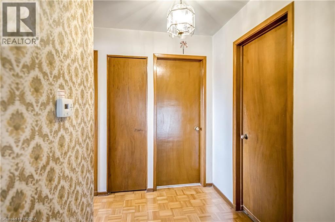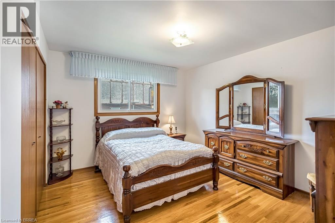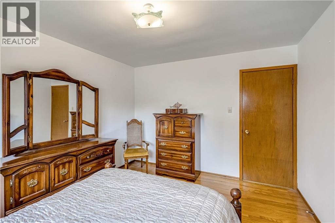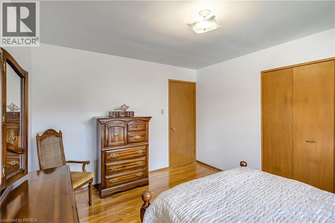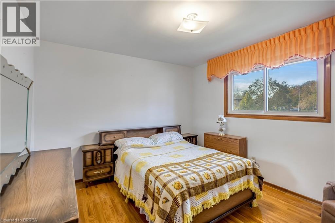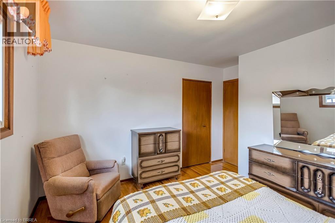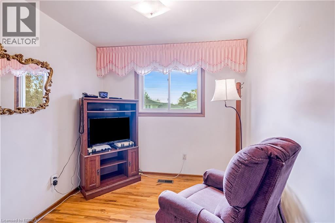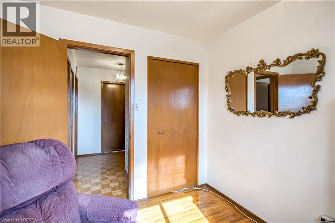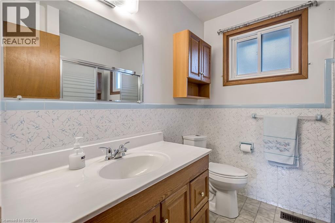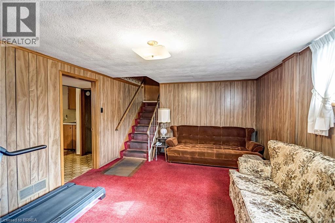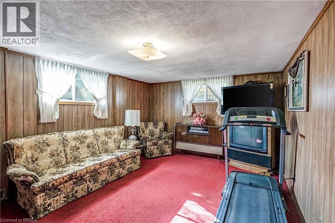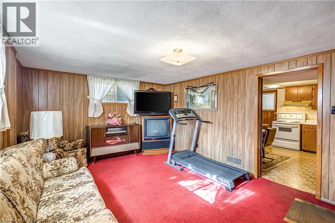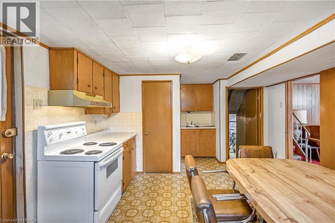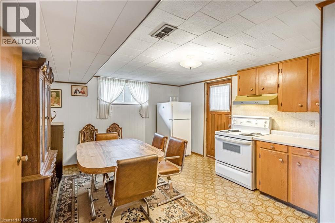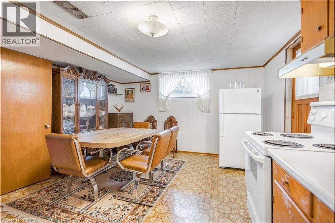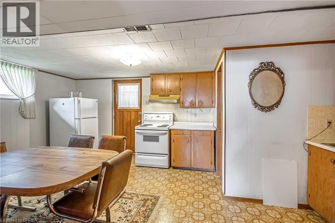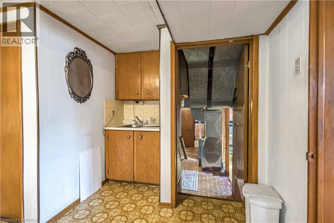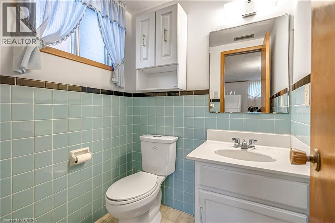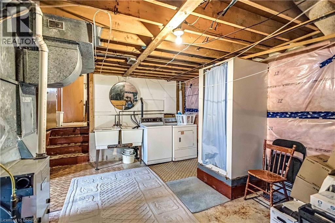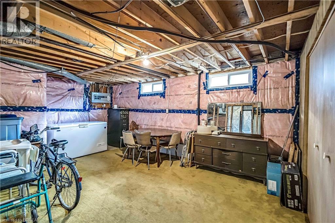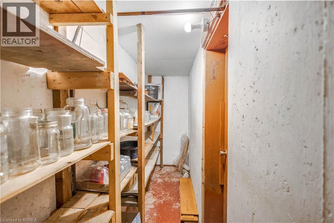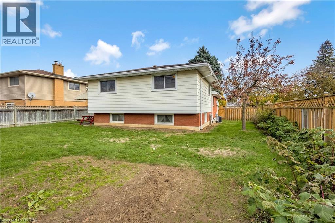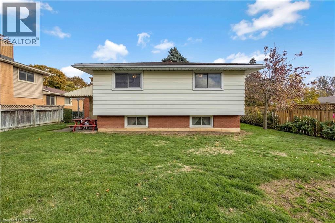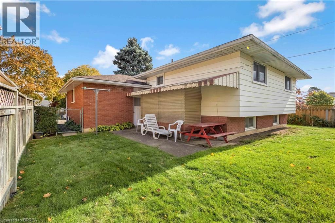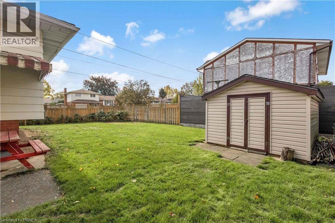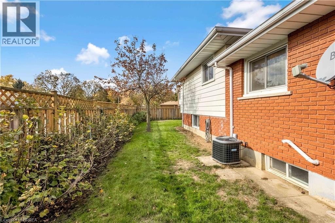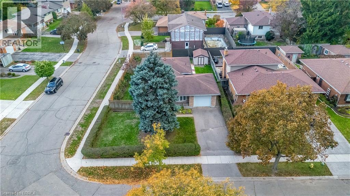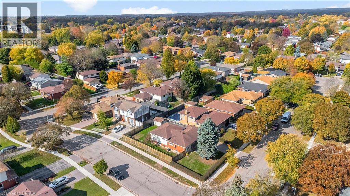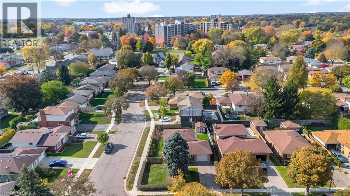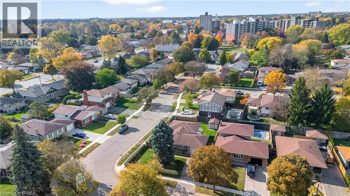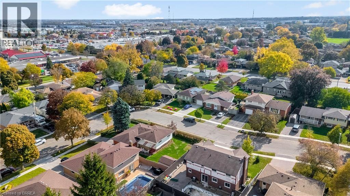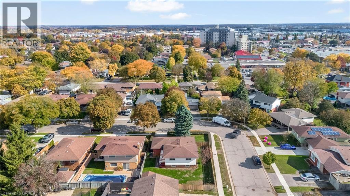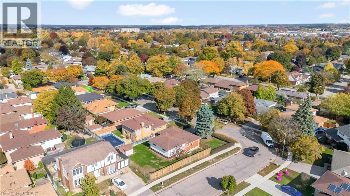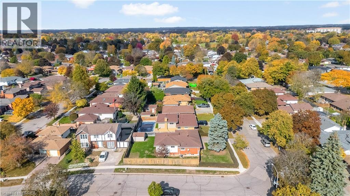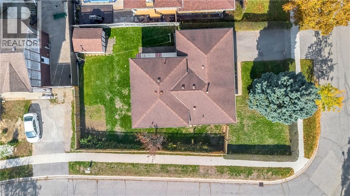3 Bedroom
2 Bathroom
2146 sqft
Central Air Conditioning
Forced Air
Landscaped
$699,900
Welcome to 14 Burdock Boulevard! This beautifully maintained 4-level backsplit has been lovingly cared for by the same owner since it was built. Offering 3 spacious bedrooms and 2 bathrooms, this home provides a comfortable and flexible layout perfect for growing families or multi-generational living. The bright and inviting main floor features a spacious living and dining area with large windows that fill the space with natural light. The kitchen offers plenty of cabinet and counter space, ideal for family meals or entertaining guests. The lower level includes a generous family room, bathroom, and separate entrance — providing excellent potential for an in-law suite or private living area. The basement offers additional storage and laundry facilities. Situated in a quiet, family-friendly neighbourhood close to schools, parks, and all amenities, this solid, well-cared-for home is ready for its next chapter. Don’t miss your opportunity to make it yours! (id:51992)
Property Details
|
MLS® Number
|
40779202 |
|
Property Type
|
Single Family |
|
Amenities Near By
|
Airport, Golf Nearby, Hospital, Park, Place Of Worship, Playground, Public Transit, Schools, Shopping |
|
Community Features
|
Industrial Park, Quiet Area, Community Centre, School Bus |
|
Features
|
Cul-de-sac, Conservation/green Belt, Industrial Mall/subdivision, Automatic Garage Door Opener, In-law Suite |
|
Parking Space Total
|
5 |
Building
|
Bathroom Total
|
2 |
|
Bedrooms Above Ground
|
3 |
|
Bedrooms Total
|
3 |
|
Appliances
|
Dryer, Refrigerator, Stove, Water Meter, Washer |
|
Basement Development
|
Partially Finished |
|
Basement Type
|
Full (partially Finished) |
|
Construction Style Attachment
|
Detached |
|
Cooling Type
|
Central Air Conditioning |
|
Exterior Finish
|
Aluminum Siding, Brick, Vinyl Siding |
|
Half Bath Total
|
1 |
|
Heating Type
|
Forced Air |
|
Size Interior
|
2146 Sqft |
|
Type
|
House |
|
Utility Water
|
Municipal Water |
Parking
Land
|
Access Type
|
Highway Access, Highway Nearby, Rail Access |
|
Acreage
|
No |
|
Land Amenities
|
Airport, Golf Nearby, Hospital, Park, Place Of Worship, Playground, Public Transit, Schools, Shopping |
|
Landscape Features
|
Landscaped |
|
Sewer
|
Municipal Sewage System |
|
Size Frontage
|
52 Ft |
|
Size Total Text
|
Under 1/2 Acre |
|
Zoning Description
|
Nlr |
Rooms
| Level |
Type |
Length |
Width |
Dimensions |
|
Second Level |
Bedroom |
|
|
9'3'' x 8'7'' |
|
Second Level |
Bedroom |
|
|
13'0'' x 10'3'' |
|
Second Level |
Primary Bedroom |
|
|
12'2'' x 13'0'' |
|
Second Level |
4pc Bathroom |
|
|
6'11'' x 7'4'' |
|
Basement |
Cold Room |
|
|
16'6'' x 3'7'' |
|
Basement |
Utility Room |
|
|
19'3'' x 12'8'' |
|
Basement |
Other |
|
|
17'9'' x 12'4'' |
|
Lower Level |
2pc Bathroom |
|
|
Measurements not available |
|
Lower Level |
Family Room |
|
|
18'5'' x 12'0'' |
|
Lower Level |
Eat In Kitchen |
|
|
18'5'' x 12'8'' |
|
Main Level |
Kitchen |
|
|
12'4'' x 10'3'' |
|
Main Level |
Foyer |
|
|
3'9'' x 4'3'' |
|
Main Level |
Dining Room |
|
|
10'5'' x 8'0'' |
|
Main Level |
Living Room |
|
|
13'1'' x 16'8'' |

