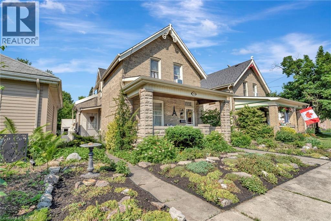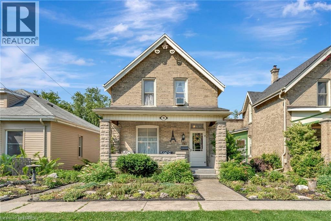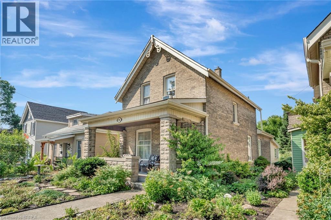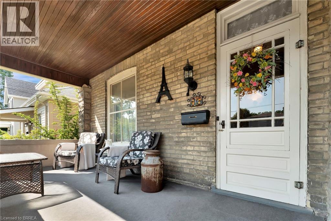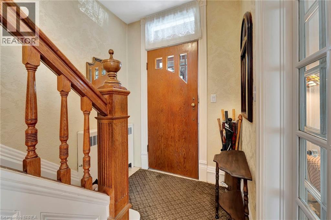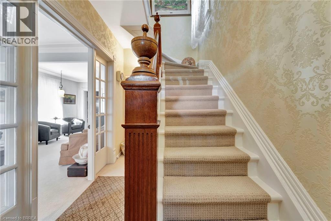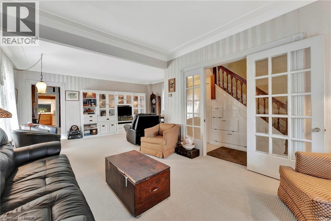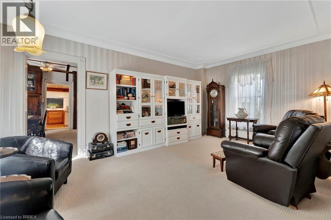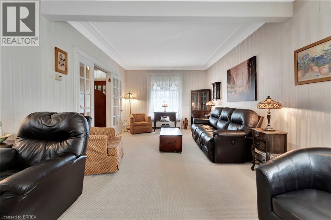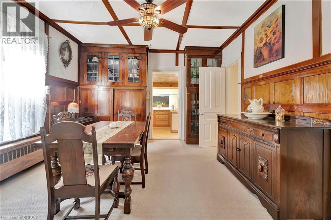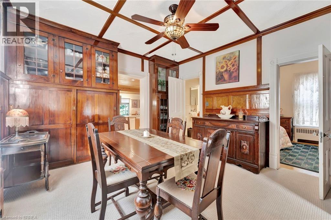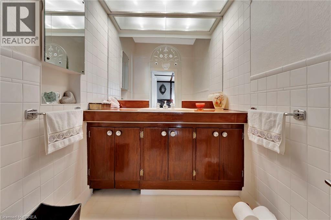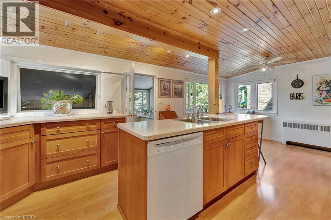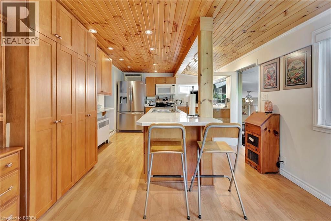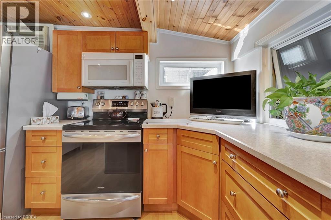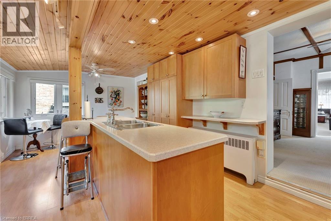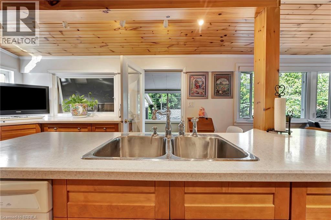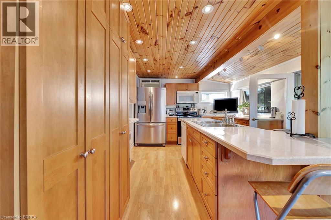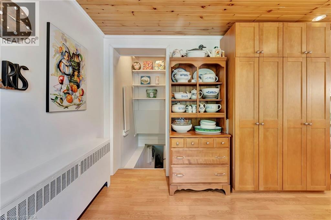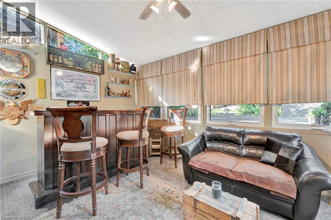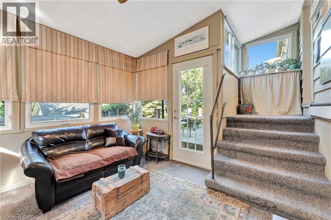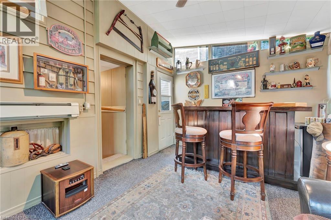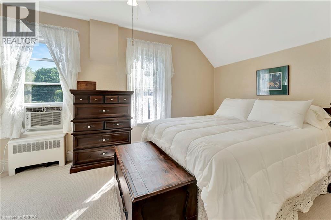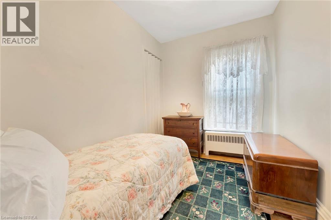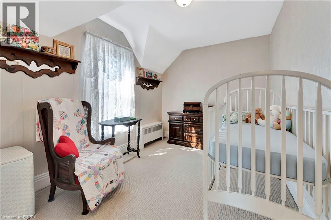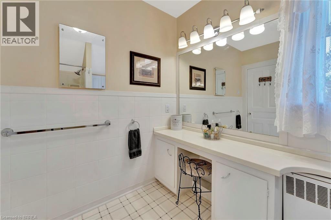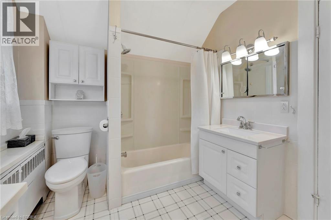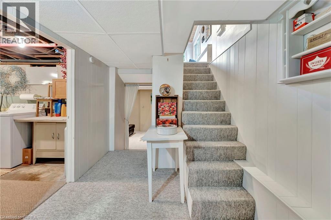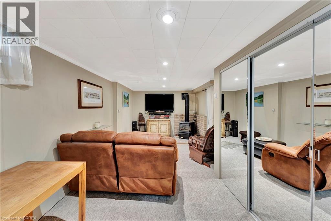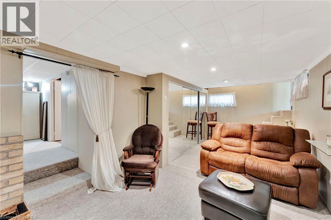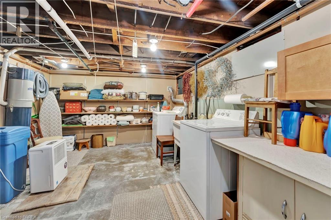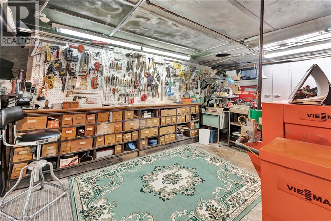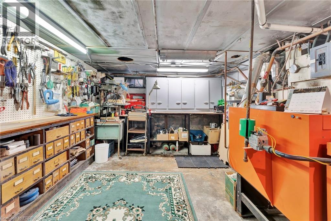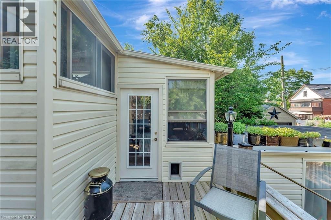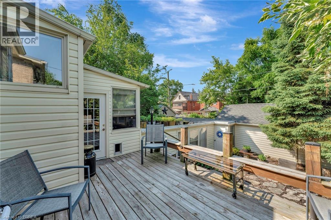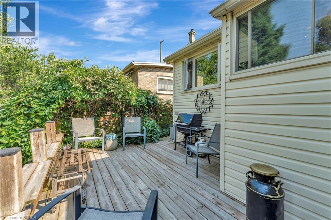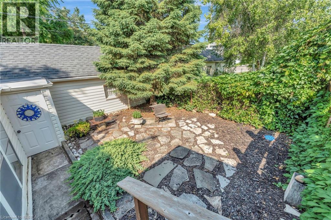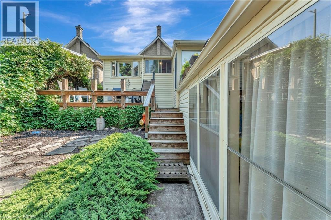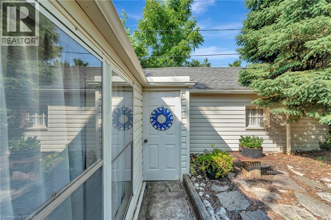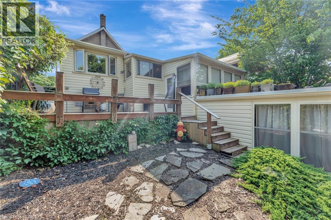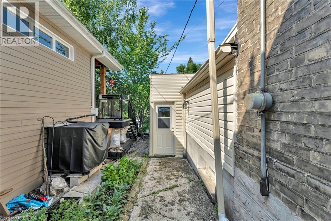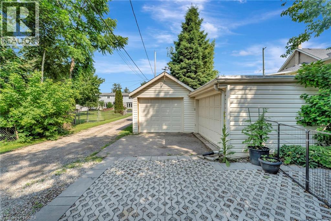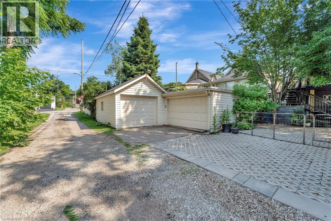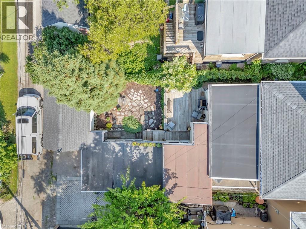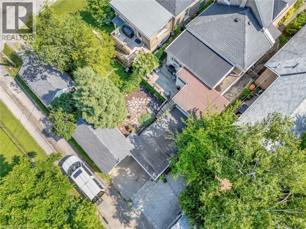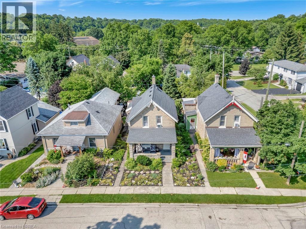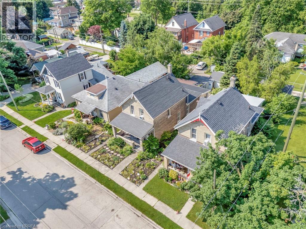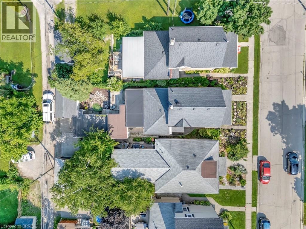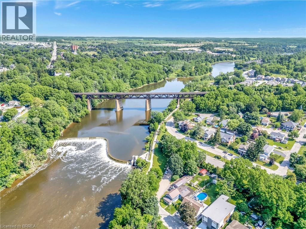3 Bedroom
2 Bathroom
1882 sqft
2 Level
Window Air Conditioner
Hot Water Radiator Heat
$629,900
Full of charm and character, this lovely century home (built in 1900) offers 3 bedrooms, 2 bathrooms, and a detached 2-car garage. A welcoming front porch invites you into the spacious main level featuring a bright living room, elegant dining area, and a functional kitchen with access to a cozy den. This level also includes a bedroom and a convenient 2-piece powder room. Upstairs, you’ll find two generously sized bedrooms and a 4-piece bathroom. The finished basement adds even more living space with a large recreation room highlighted by a charming brick corner with a wood stove, as well as a laundry area. Enjoy the outdoors in your private backyard or make use of the detached double garage for parking and storage. Located in the picturesque town of Paris, this home is just minutes from scenic trails, the Grand River, downtown restaurants, and boutique shopping. Fall in love with small-town living and make this your special place to call home. (id:51992)
Property Details
|
MLS® Number
|
40784645 |
|
Property Type
|
Single Family |
|
Features
|
Southern Exposure |
|
Parking Space Total
|
3 |
|
Structure
|
Porch |
Building
|
Bathroom Total
|
2 |
|
Bedrooms Above Ground
|
3 |
|
Bedrooms Total
|
3 |
|
Appliances
|
Central Vacuum, Dishwasher, Microwave, Stove, Water Meter, Water Softener, Microwave Built-in, Window Coverings, Garage Door Opener |
|
Architectural Style
|
2 Level |
|
Basement Development
|
Partially Finished |
|
Basement Type
|
Partial (partially Finished) |
|
Constructed Date
|
1900 |
|
Construction Style Attachment
|
Detached |
|
Cooling Type
|
Window Air Conditioner |
|
Exterior Finish
|
Brick, Stone, Vinyl Siding |
|
Foundation Type
|
Stone |
|
Half Bath Total
|
1 |
|
Heating Type
|
Hot Water Radiator Heat |
|
Stories Total
|
2 |
|
Size Interior
|
1882 Sqft |
|
Type
|
House |
|
Utility Water
|
Municipal Water |
Parking
Land
|
Access Type
|
Road Access, Rail Access |
|
Acreage
|
No |
|
Sewer
|
Municipal Sewage System |
|
Size Depth
|
110 Ft |
|
Size Frontage
|
33 Ft |
|
Size Irregular
|
0.08 |
|
Size Total
|
0.08 Ac|under 1/2 Acre |
|
Size Total Text
|
0.08 Ac|under 1/2 Acre |
|
Zoning Description
|
R2 |
Rooms
| Level |
Type |
Length |
Width |
Dimensions |
|
Second Level |
4pc Bathroom |
|
|
8'10'' x 8'1'' |
|
Second Level |
Bedroom |
|
|
11'7'' x 8'10'' |
|
Second Level |
Primary Bedroom |
|
|
14'0'' x 9'4'' |
|
Basement |
Laundry Room |
|
|
13'2'' x 11'2'' |
|
Basement |
Utility Room |
|
|
16'1'' x 10'8'' |
|
Basement |
Recreation Room |
|
|
22'0'' x 9'5'' |
|
Lower Level |
Den |
|
|
13'11'' x 10'10'' |
|
Main Level |
Bedroom |
|
|
10'6'' x 7'4'' |
|
Main Level |
2pc Bathroom |
|
|
6'4'' x 5'4'' |
|
Main Level |
Kitchen |
|
|
20'9'' x 11'0'' |
|
Main Level |
Dining Room |
|
|
12'11'' x 12'8'' |
|
Main Level |
Living Room |
|
|
13'4'' x 6'4'' |
|
Main Level |
Living Room |
|
|
25'1'' x 18'1'' |
|
Main Level |
Foyer |
|
|
12'10'' x 3'1'' |
|
Main Level |
Porch |
|
|
16'10'' x 7'1'' |
Utilities
|
Electricity
|
Available |
|
Natural Gas
|
Available |
|
Telephone
|
Available |

