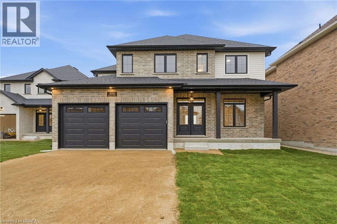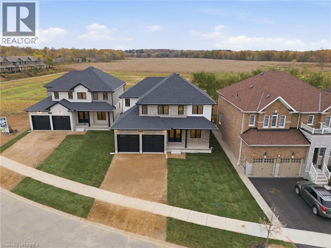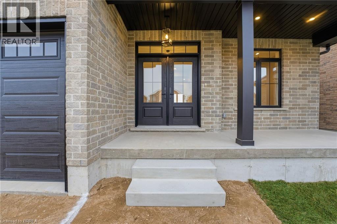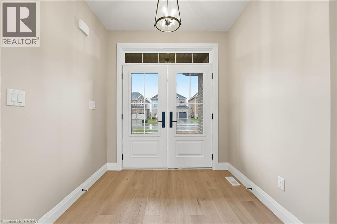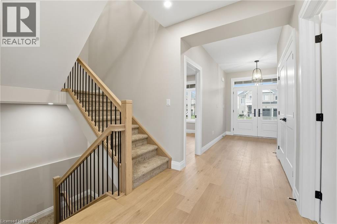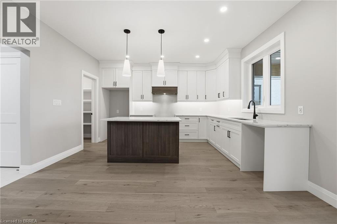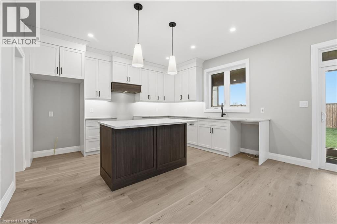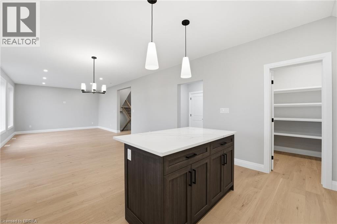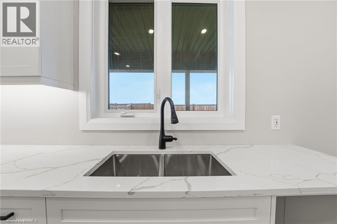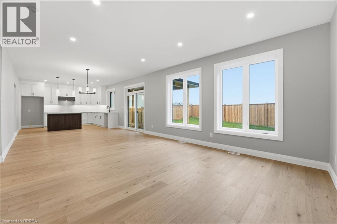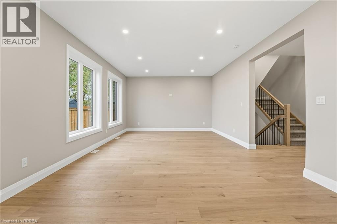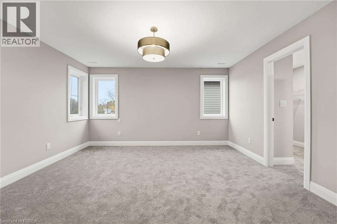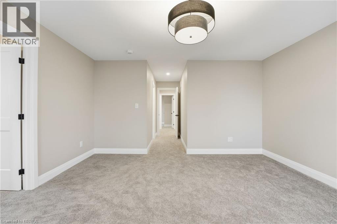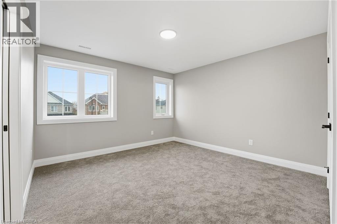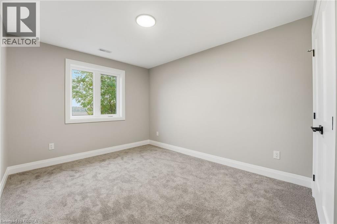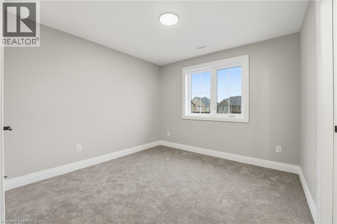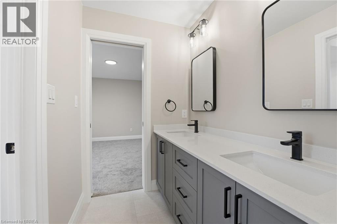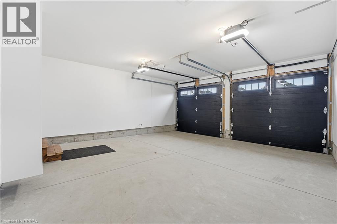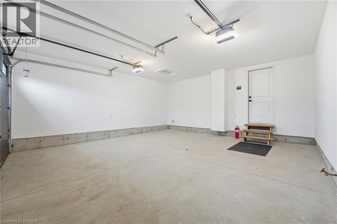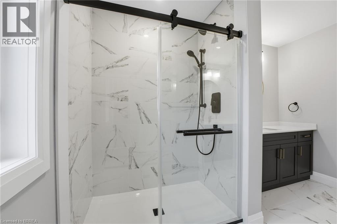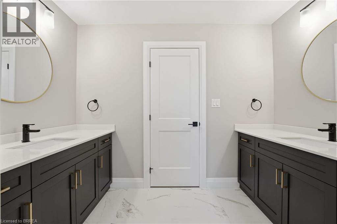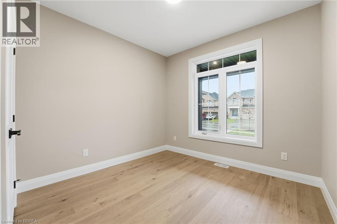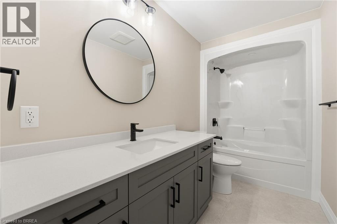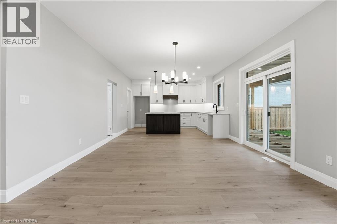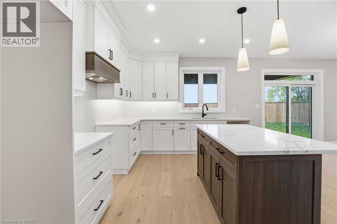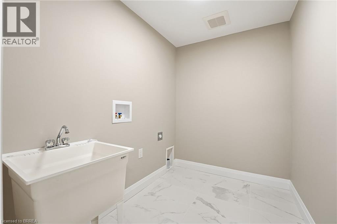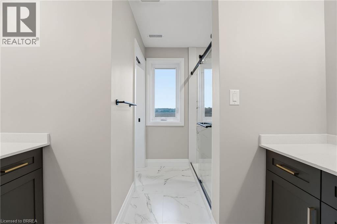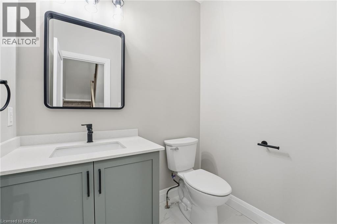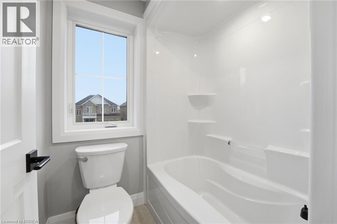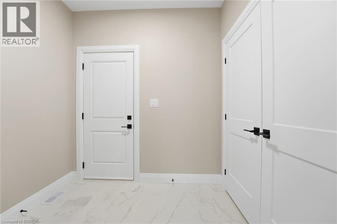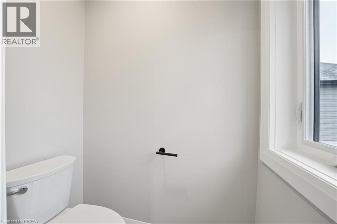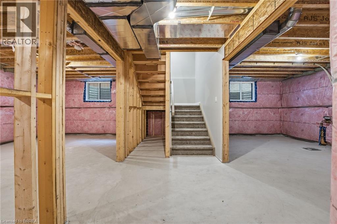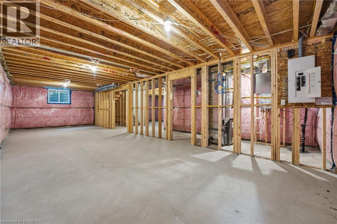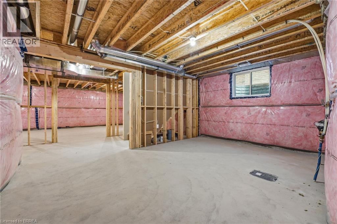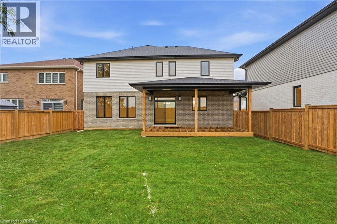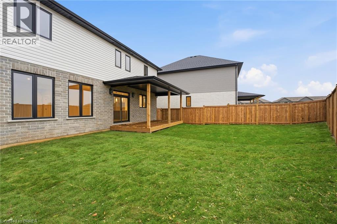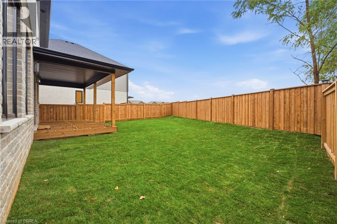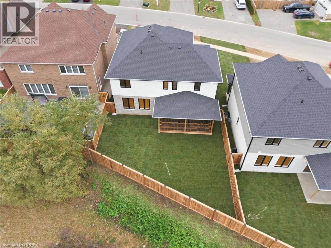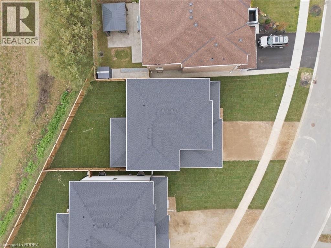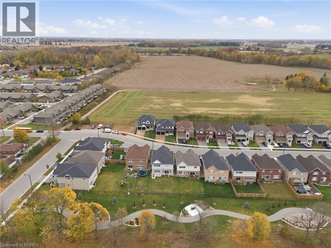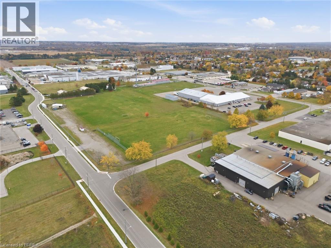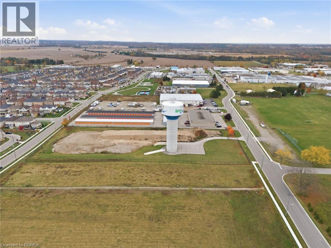4 Bedroom
4 Bathroom
2552 sqft
2 Level
Central Air Conditioning
Forced Air
$1,075,000
Move-In Ready Skip the wait and step right into this beautifully finished home by trusted local builder Pinevest Homes, celebrated for exceptional craftsmanship, upscale details, and a hands-on approach at every stage of the build. This thoughtfully designed 4-bedroom, 3.5-bath home blends style and function throughout. The open-concept main floor connects kitchen, dining, and living spaces in one bright, welcoming layout—ideal for entertaining or everyday family life. A main floor office adds flexibility for remote work or study. Upstairs, the primary suite is a personal retreat, complete with a spacious walk-in closet and spa-inspired ensuite. Three additional bedrooms, a second full bath, and upstairs laundry make daily life easy for families of any size. Step outside to the covered rear porch to enjoy morning coffee or evening drinks year-round. The lower level offers even more possibilities, with room for a rec space, extra bedroom, and full bathroom—perfect for guests, teens, or extended family. Located just minutes from shopping, groceries, restaurants, fitness facilities, and with quick access north to Cambridge, KW, and Hwy 401, this home combines small-town charm with everyday convenience. Pinevest ensures that any applicable buyer benefits from Federal or Provincial HST relief on new homes are passed directly to the purchaser, providing peace of mind with your investment. Don’t miss the chance to move into this custom-quality home today. (id:51992)
Property Details
|
MLS® Number
|
40784346 |
|
Property Type
|
Single Family |
|
Amenities Near By
|
Park, Playground |
|
Community Features
|
Quiet Area |
|
Equipment Type
|
Water Heater |
|
Features
|
Paved Driveway |
|
Parking Space Total
|
4 |
|
Rental Equipment Type
|
Water Heater |
Building
|
Bathroom Total
|
4 |
|
Bedrooms Above Ground
|
4 |
|
Bedrooms Total
|
4 |
|
Age
|
New Building |
|
Architectural Style
|
2 Level |
|
Basement Development
|
Unfinished |
|
Basement Type
|
Full (unfinished) |
|
Construction Style Attachment
|
Detached |
|
Cooling Type
|
Central Air Conditioning |
|
Exterior Finish
|
Brick Veneer, Vinyl Siding |
|
Fire Protection
|
Smoke Detectors |
|
Foundation Type
|
Poured Concrete |
|
Half Bath Total
|
1 |
|
Heating Fuel
|
Natural Gas |
|
Heating Type
|
Forced Air |
|
Stories Total
|
2 |
|
Size Interior
|
2552 Sqft |
|
Type
|
House |
|
Utility Water
|
Municipal Water |
Parking
Land
|
Access Type
|
Road Access |
|
Acreage
|
No |
|
Land Amenities
|
Park, Playground |
|
Sewer
|
Municipal Sewage System |
|
Size Depth
|
112 Ft |
|
Size Frontage
|
49 Ft |
|
Size Total Text
|
Under 1/2 Acre |
|
Zoning Description
|
R2 |
Rooms
| Level |
Type |
Length |
Width |
Dimensions |
|
Second Level |
5pc Bathroom |
|
|
Measurements not available |
|
Second Level |
Laundry Room |
|
|
7'6'' x 8'3'' |
|
Second Level |
Bedroom |
|
|
10'2'' x 12'4'' |
|
Second Level |
4pc Bathroom |
|
|
Measurements not available |
|
Second Level |
Bedroom |
|
|
10'4'' x 10'0'' |
|
Second Level |
Bedroom |
|
|
10'0'' x 12'2'' |
|
Second Level |
Full Bathroom |
|
|
Measurements not available |
|
Second Level |
Primary Bedroom |
|
|
15'8'' x 14'7'' |
|
Main Level |
Mud Room |
|
|
10'7'' x 6'1'' |
|
Main Level |
Kitchen |
|
|
11'4'' x 14'0'' |
|
Main Level |
Dining Room |
|
|
11'0'' x 14'0'' |
|
Main Level |
Great Room |
|
|
16'3'' x 14'0'' |
|
Main Level |
2pc Bathroom |
|
|
Measurements not available |
|
Main Level |
Office |
|
|
10'2'' x 9'10'' |

