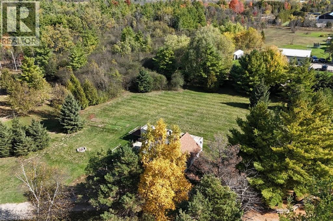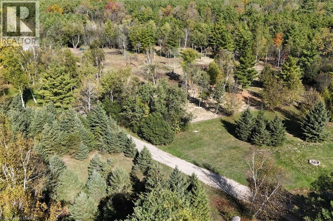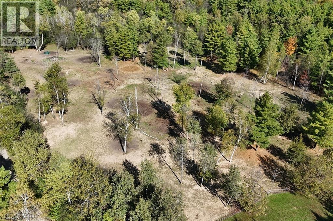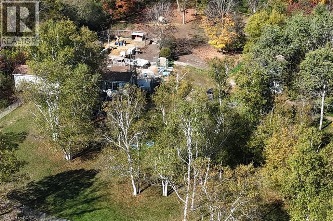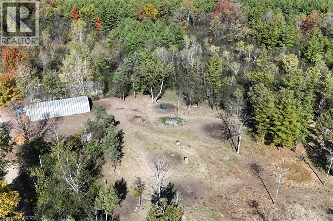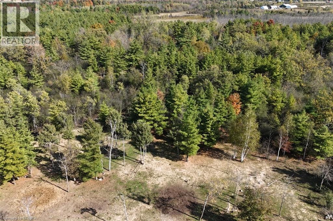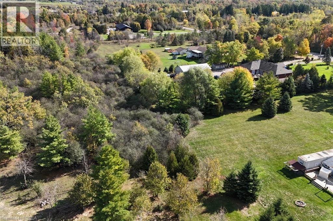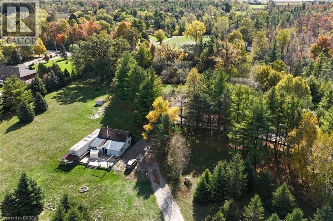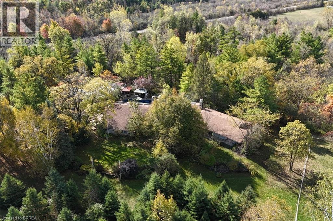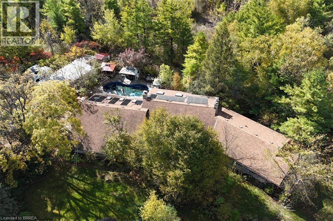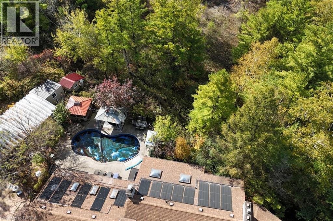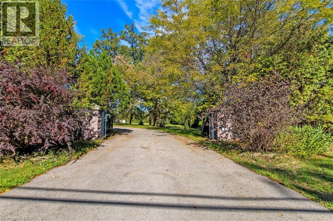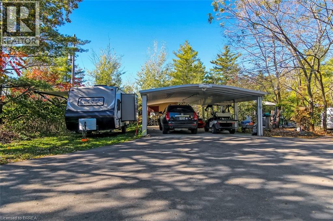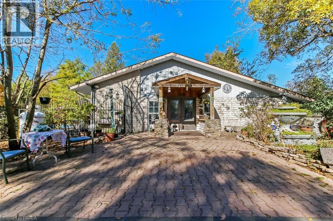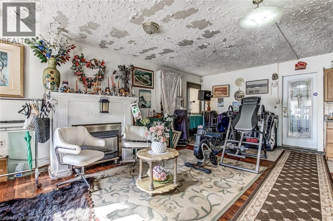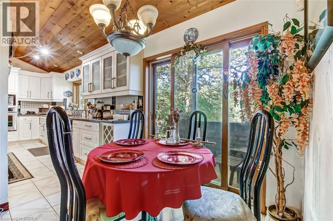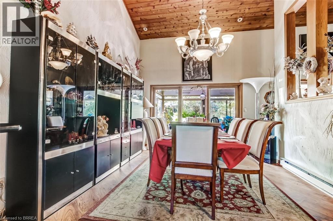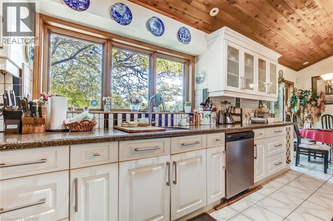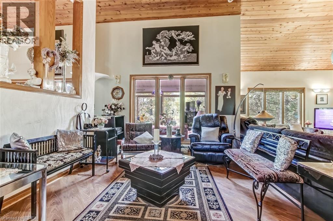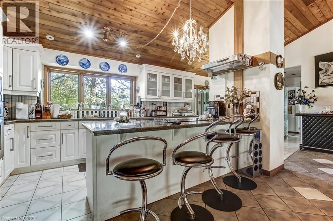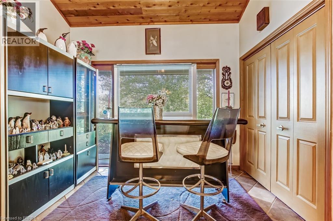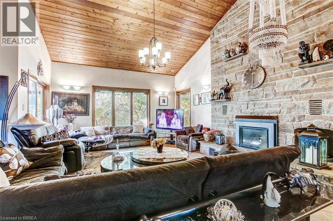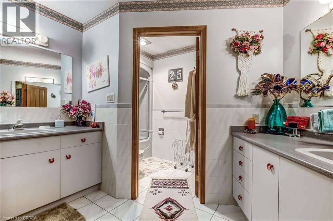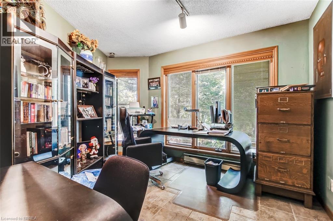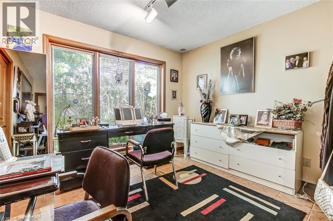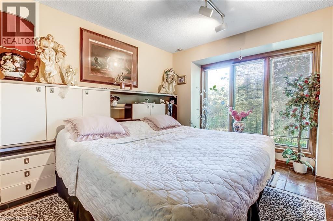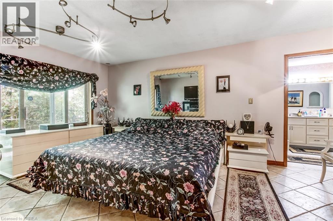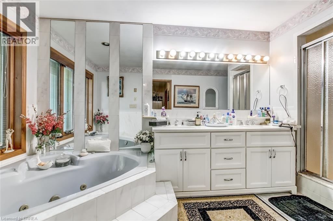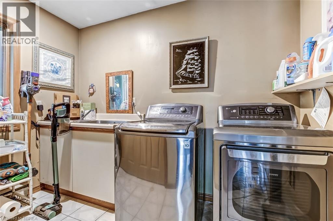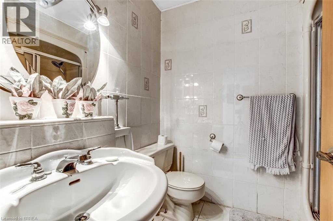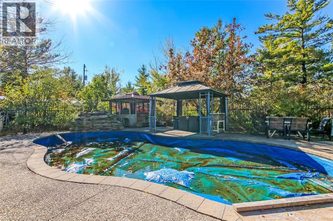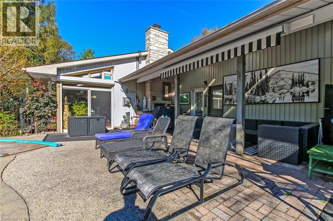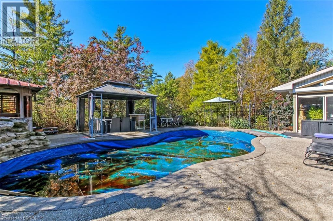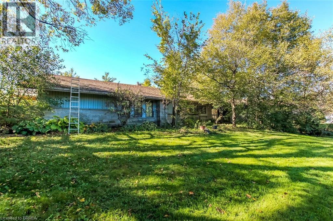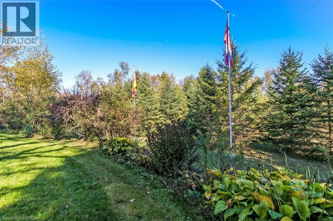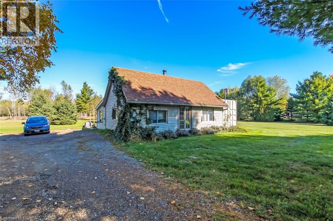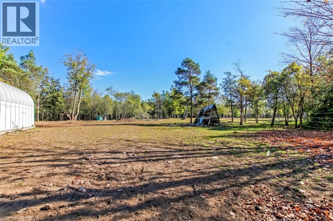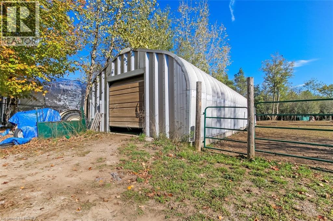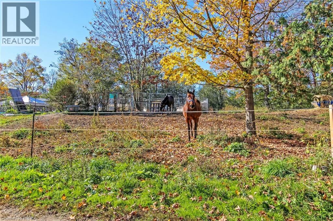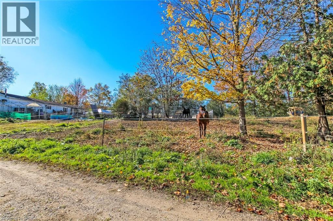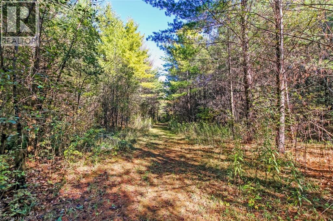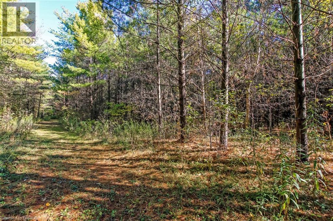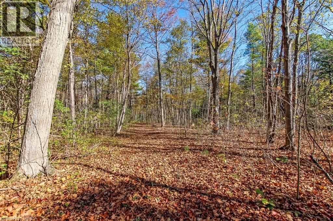4 Bedroom
3 Bathroom
2934 sqft
Bungalow
Inground Pool
None
Baseboard Heaters, In Floor Heating
Acreage
$1,999,900
Fantastic 91.74 acre hobby farm in sought after Flamborough. This very private property is mostly wooded with trails winding through the various species of trees. The steel building for horses or cows has hydro and a few acres of paddock with electric fencing. The greenhouse needs some repair. The main residence is almost 3000 square feet with 4 bedrooms, 3 bathrooms, an inground salt water pool & so much more. The open concept living room, dining room & kitchen are perfect for entertaining featuring soaring cathedral ceilings, a stunning stone fireplace, updated kitchen with granite counters and patio doors to the sunroom, hot tub & gorgeous salt water pool with a waterfall & outdoor fireplace. The large primary suite has an ensuite bath with a jetted tub & double shower, a huge walk-in closet & room for king size furniture. The other 3 bedrooms are all a good size with spacious closets. The main 5pc bath has double vanities. There is another 3 pc bath conveniently located near the pool & main floor laundry. Infloor heating runs throughout the bedrooms, bathrooms, living & dining rooms. The attached 3 car garage was converted to additional seasonal living space & storage & could be converted back. A 2 car carport sits beside the house to keep vehicles out of the elements. The additional worker's residence is a mobile home with a septic system, hydro and water. There is also a cute bunkie with hydro and various other storage buildings on the property. Salt water pool installed in 2010 is solar heated, pump and vacuum replaced 2025. New drilled well in 2024. Property is being sold as is as part of an estate. (id:51992)
Property Details
|
MLS® Number
|
40778644 |
|
Property Type
|
Agriculture |
|
Communication Type
|
Internet Access |
|
Community Features
|
School Bus |
|
Equipment Type
|
Water Heater |
|
Farm Type
|
Hobby Farm |
|
Features
|
Conservation/green Belt, Paved Driveway |
|
Pool Type
|
Inground Pool |
|
Rental Equipment Type
|
Water Heater |
|
Structure
|
Greenhouse |
Building
|
Bathroom Total
|
3 |
|
Bedrooms Above Ground
|
4 |
|
Bedrooms Total
|
4 |
|
Appliances
|
Dishwasher, Dryer, Refrigerator, Washer, Microwave Built-in, Window Coverings, Hot Tub |
|
Architectural Style
|
Bungalow |
|
Basement Type
|
None |
|
Constructed Date
|
1988 |
|
Cooling Type
|
None |
|
Exterior Finish
|
Brick, Vinyl Siding |
|
Fixture
|
Ceiling Fans |
|
Heating Fuel
|
Electric, Propane |
|
Heating Type
|
Baseboard Heaters, In Floor Heating |
|
Stories Total
|
1 |
|
Size Interior
|
2934 Sqft |
|
Utility Water
|
Drilled Well |
Parking
|
Detached Garage
|
|
|
Carport
|
|
|
Open
|
|
Land
|
Access Type
|
Highway Access |
|
Acreage
|
Yes |
|
Fence Type
|
Partially Fenced |
|
Sewer
|
Septic System |
|
Size Frontage
|
790 Ft |
|
Size Irregular
|
91.74 |
|
Size Total
|
91.74 Ac|50 - 100 Acres |
|
Size Total Text
|
91.74 Ac|50 - 100 Acres |
|
Zoning Description
|
P8, P7, P6, A2 |
Rooms
| Level |
Type |
Length |
Width |
Dimensions |
|
Main Level |
Laundry Room |
|
|
Measurements not available |
|
Main Level |
Other |
|
|
23' x 13'3'' |
|
Main Level |
Other |
|
|
23' x 18' |
|
Main Level |
4pc Bathroom |
|
|
Measurements not available |
|
Main Level |
Bedroom |
|
|
10'10'' x 10'6'' |
|
Main Level |
Bedroom |
|
|
12'8'' x 10'8'' |
|
Main Level |
Bedroom |
|
|
12'2'' x 11'0'' |
|
Main Level |
4pc Bathroom |
|
|
Measurements not available |
|
Main Level |
Primary Bedroom |
|
|
17'9'' x 12'10'' |
|
Main Level |
3pc Bathroom |
|
|
Measurements not available |
|
Main Level |
Living Room |
|
|
24'2'' x 11'7'' |
|
Main Level |
Dining Room |
|
|
18'0'' x 12'2'' |
|
Main Level |
Eat In Kitchen |
|
|
18'0'' x 9'4'' |

