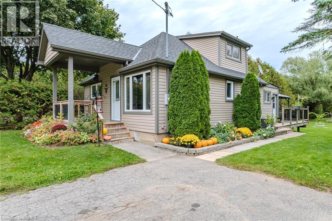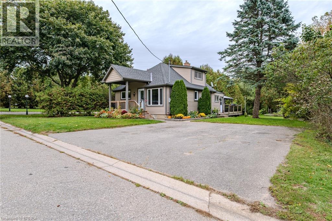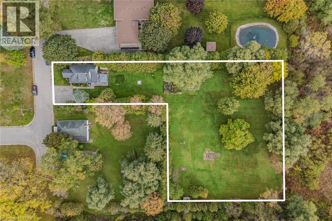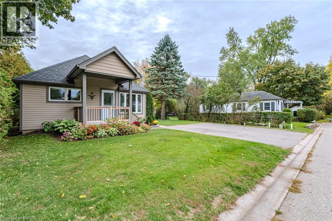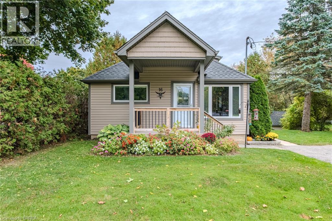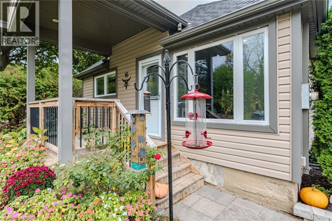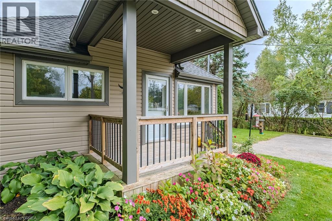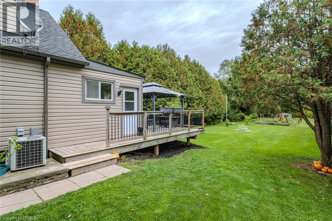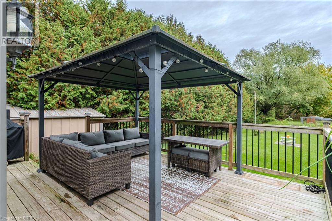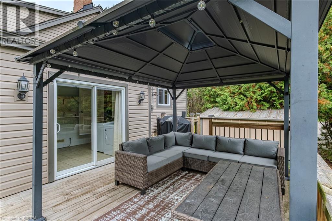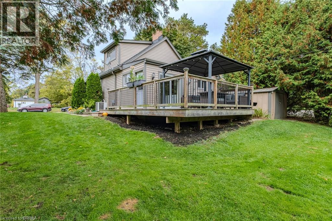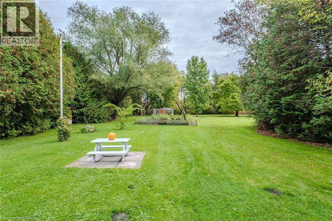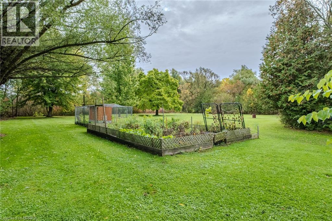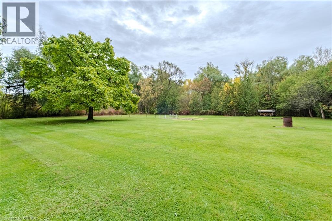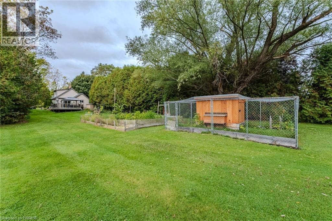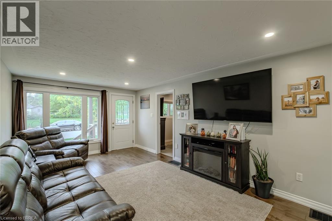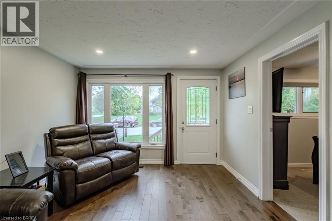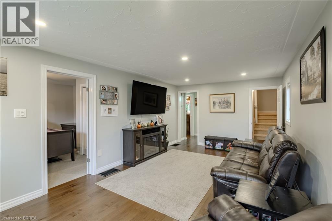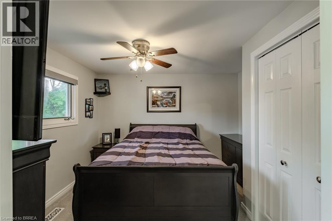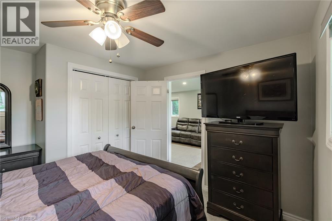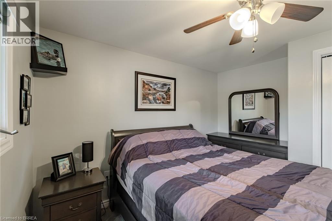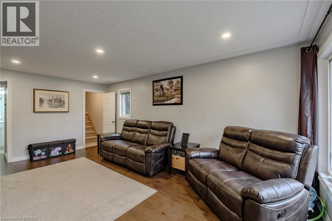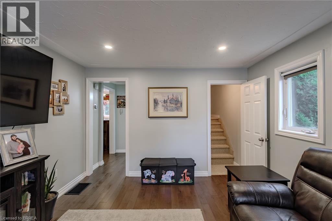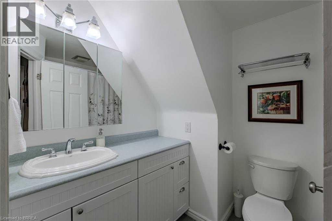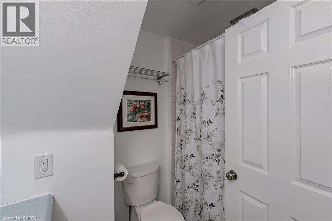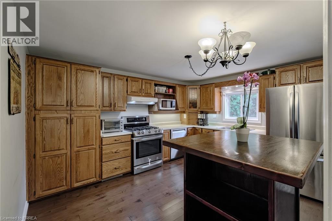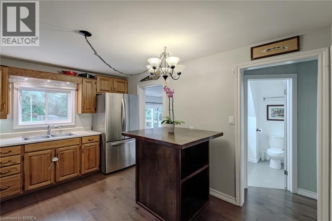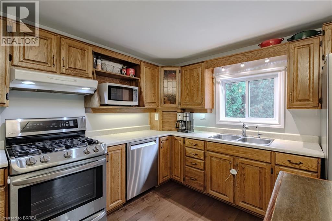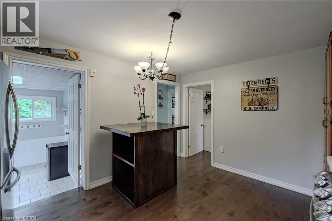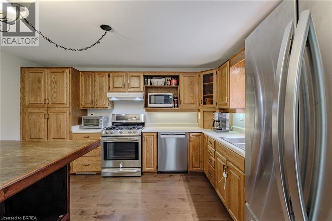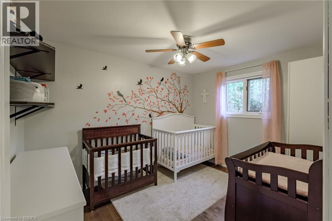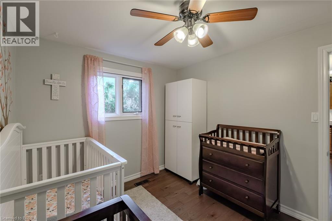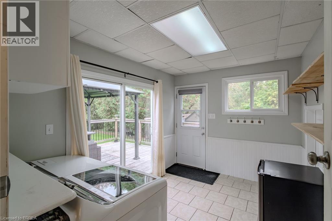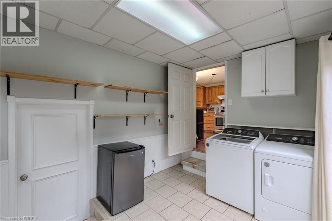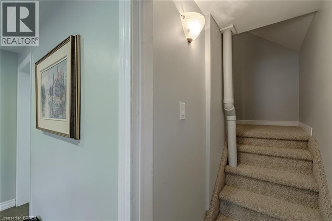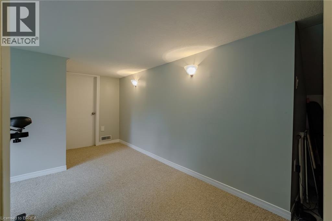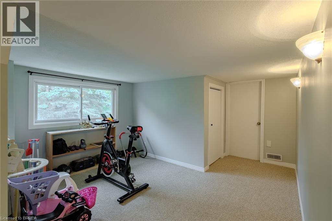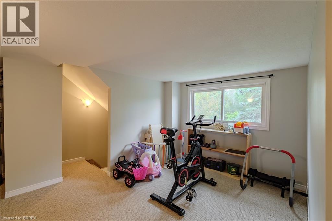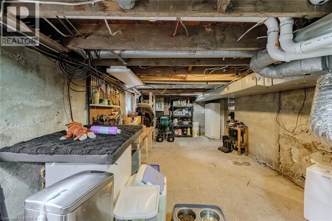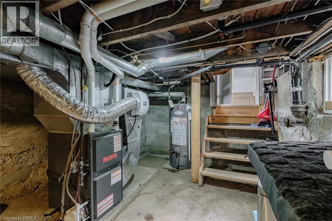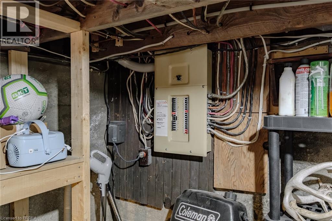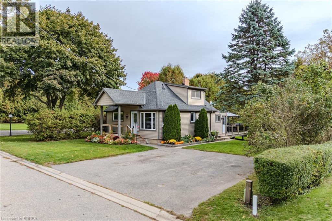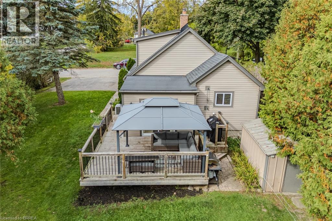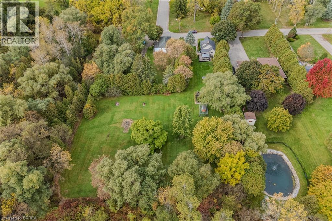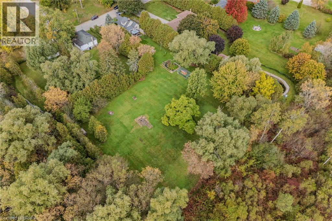3 Bedroom
1 Bathroom
920 sqft
Central Air Conditioning
Forced Air
Acreage
$499,900
If you are looking for a Country starter home in a quaint Ontario town look no further! Mount Pleasant is a idealic rural town, surrounded by rolling farmland, with great amenities and only a 10 minute drive into Brantford. This beautifully finished 2+1 bedroom home is situated on just over an acre of privacy in a peaceful setting backing onto a creek. The main floor boasts 2 bedrooms and a modern refinished 4 pc bathroom with subway tiled tub surround. Newer hardwood flooring adornes most of the main level and the generous sized living room with picture window. The eat in kitchen has lots of quality oak cabinetry, island, b-in dishwasher and stainless steel appliances. The back foyer offers laundry with new washer and dryer (2025) and patio door walk out to a good sized deck w/gazebo overlooking the backyard. Hi-efficiency gas furnace (2021), C/air, U/V water filtration on the well (2023) and water softener. The upper level is finished and perfect as a 3rd bedroom or secondary living area. Maintenance free vinyl clad windows, fascia, soffits, eaves and vinyl siding. Roof shingles replaced (2018). Private drive and two outdoor storage sheds with hydro. Pride of ownership is evident in the meticulously maintained yard with vegetable garden, chicken coop and fruit trees! Don't miss out on this one! (id:51992)
Property Details
|
MLS® Number
|
40784839 |
|
Property Type
|
Single Family |
|
Amenities Near By
|
Schools |
|
Community Features
|
Quiet Area |
|
Equipment Type
|
Water Heater |
|
Features
|
Ravine, Paved Driveway, Country Residential |
|
Parking Space Total
|
4 |
|
Rental Equipment Type
|
Water Heater |
Building
|
Bathroom Total
|
1 |
|
Bedrooms Above Ground
|
3 |
|
Bedrooms Total
|
3 |
|
Appliances
|
Central Vacuum, Dishwasher, Dryer, Refrigerator, Stove, Washer, Window Coverings |
|
Basement Development
|
Unfinished |
|
Basement Type
|
Full (unfinished) |
|
Construction Style Attachment
|
Detached |
|
Cooling Type
|
Central Air Conditioning |
|
Exterior Finish
|
Vinyl Siding |
|
Foundation Type
|
Block |
|
Heating Fuel
|
Natural Gas |
|
Heating Type
|
Forced Air |
|
Stories Total
|
2 |
|
Size Interior
|
920 Sqft |
|
Type
|
House |
|
Utility Water
|
Sand Point, Well |
Land
|
Acreage
|
Yes |
|
Land Amenities
|
Schools |
|
Sewer
|
Septic System |
|
Size Depth
|
332 Ft |
|
Size Frontage
|
70 Ft |
|
Size Irregular
|
1.07 |
|
Size Total
|
1.07 Ac|1/2 - 1.99 Acres |
|
Size Total Text
|
1.07 Ac|1/2 - 1.99 Acres |
|
Zoning Description
|
H-vr1 |
Rooms
| Level |
Type |
Length |
Width |
Dimensions |
|
Second Level |
Bedroom |
|
|
14'3'' x 12'0'' |
|
Main Level |
Living Room |
|
|
18'11'' x 11'3'' |
|
Main Level |
4pc Bathroom |
|
|
7'0'' x 8'3'' |
|
Main Level |
Bedroom |
|
|
11'5'' x 9'0'' |
|
Main Level |
Foyer |
|
|
11'2'' x 8'9'' |
|
Main Level |
Primary Bedroom |
|
|
12'0'' x 11'0'' |
|
Main Level |
Kitchen |
|
|
14'0'' x 11'0'' |

