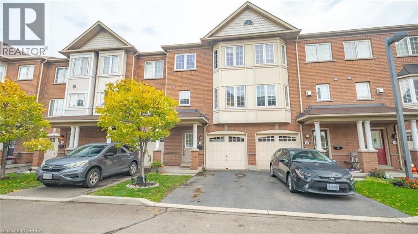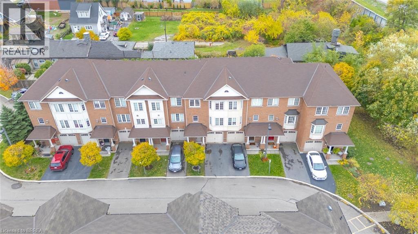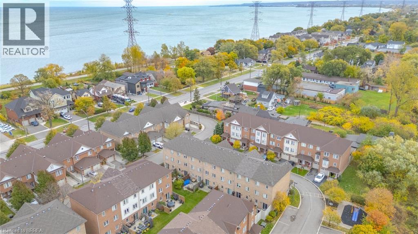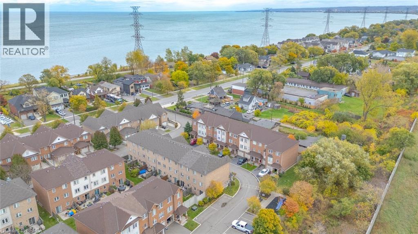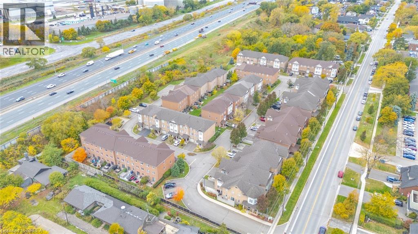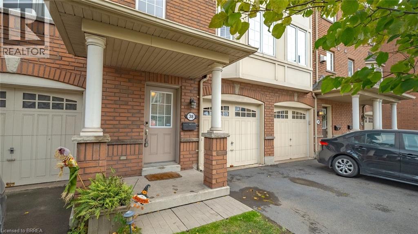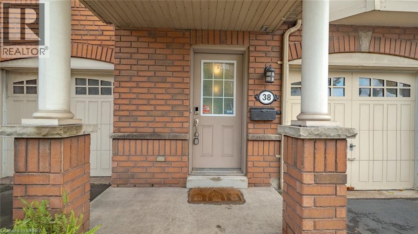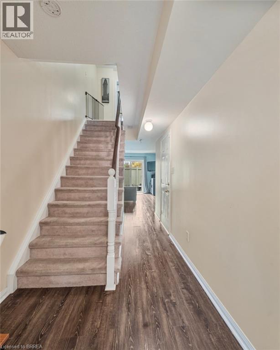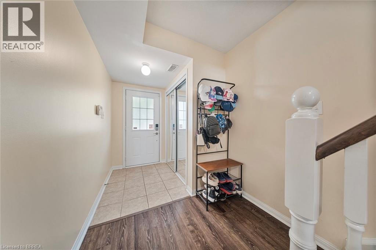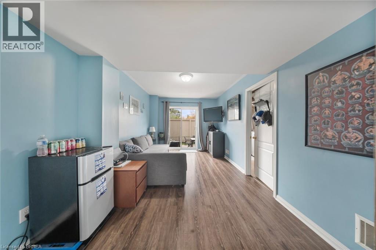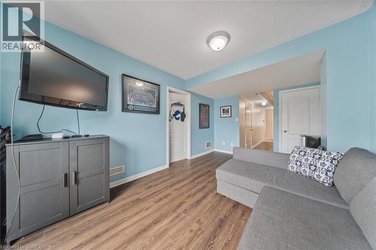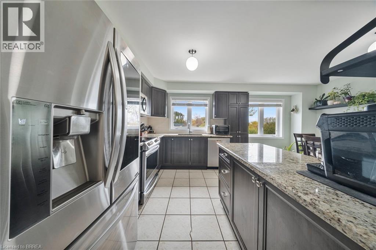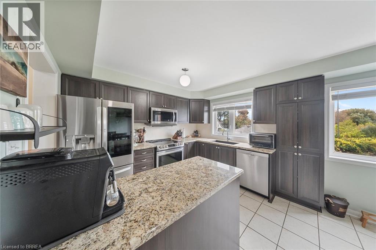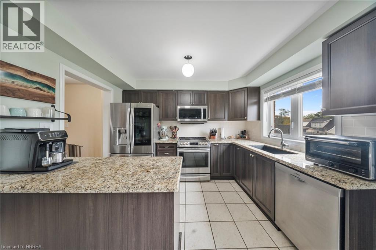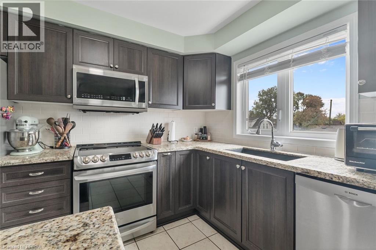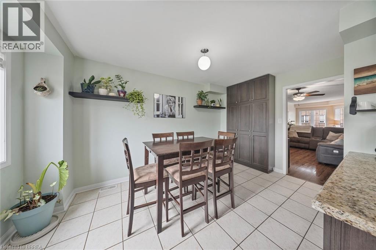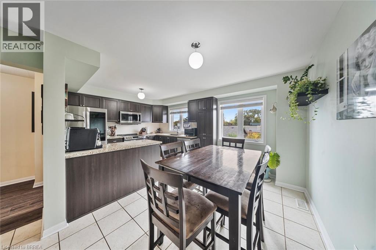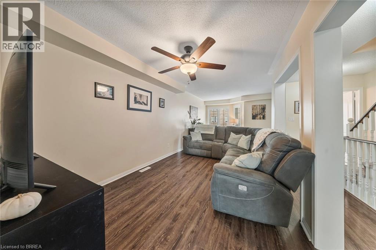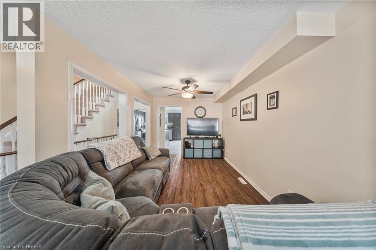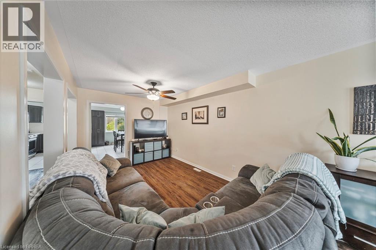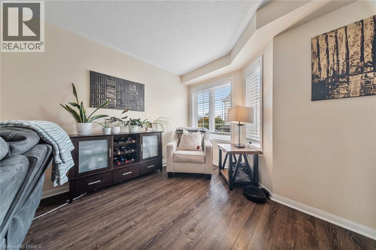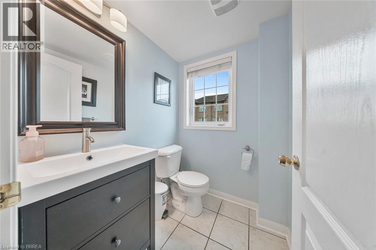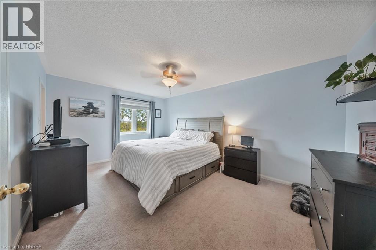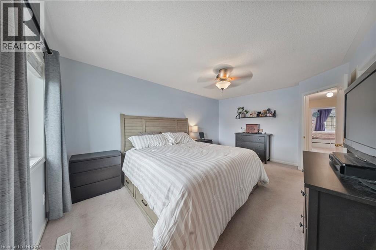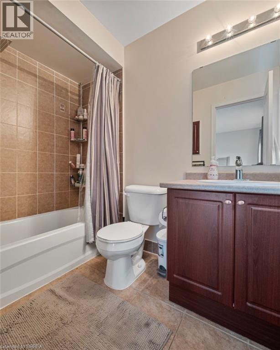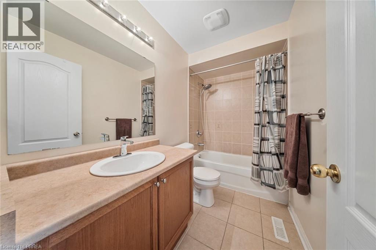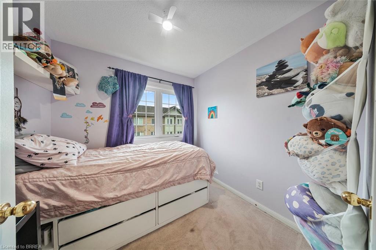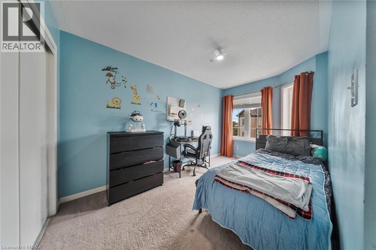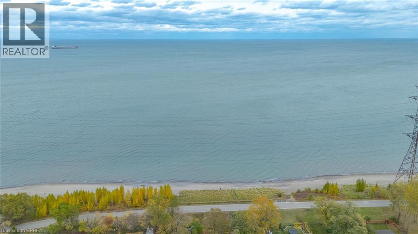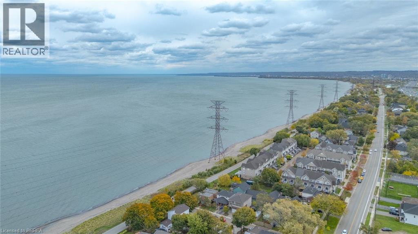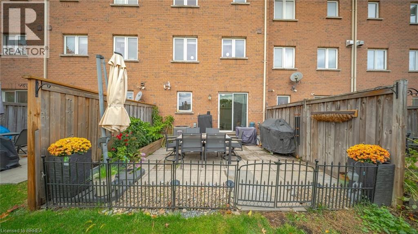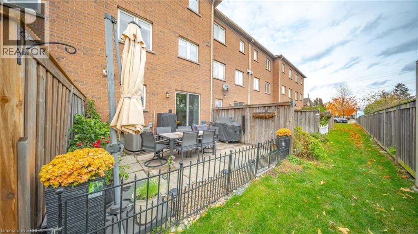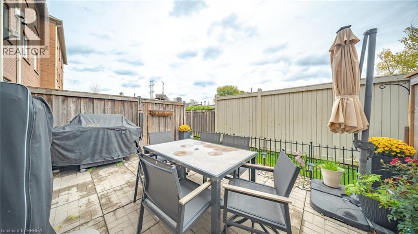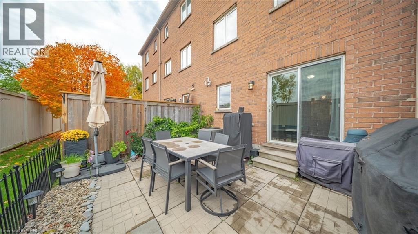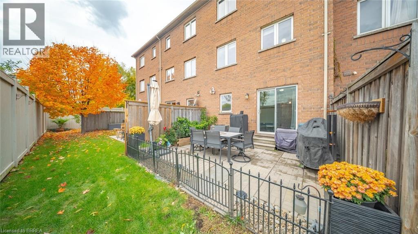3 Bedroom
3 Bathroom
1676 sqft
3 Level
Central Air Conditioning
Forced Air
Waterfront
$669,900Maintenance,
$203 Monthly
Maintenance,
$203 MonthlyExperience lakeside living at its best! This charming three-bedroom townhome is just steps from the water, offering the perfect balance of relaxation and convenience. Picture morning walks along the beach, evenings on your private patio, offering the best of both worlds, this home provides a relaxed lakeside lifestyle while being only minutes from all major amenities, highway access, and the downtown. Inside, the home features a bright layout, modern finishes, and a beautifully updated backyard ready for entertaining. With three bedrooms, with primary including an ensuite, this home is designed for comfort and style. Beachside charm, urban access — your next chapter starts here! (id:51992)
Open House
This property has open houses!
November
9
Sunday
Starts at:
2:00 pm
Ends at:4:00 pm
Property Details
| MLS® Number | 40785047 |
| Property Type | Single Family |
| Amenities Near By | Beach, Park, Playground, Schools, Shopping |
| Equipment Type | Water Heater |
| Parking Space Total | 2 |
| Rental Equipment Type | Water Heater |
| View Type | No Water View |
| Water Front Name | Lake Ontario |
| Water Front Type | Waterfront |
Building
| Bathroom Total | 3 |
| Bedrooms Above Ground | 3 |
| Bedrooms Total | 3 |
| Appliances | Dishwasher, Dryer, Refrigerator, Stove, Washer, Microwave Built-in, Garage Door Opener |
| Architectural Style | 3 Level |
| Basement Type | None |
| Construction Style Attachment | Attached |
| Cooling Type | Central Air Conditioning |
| Exterior Finish | Brick |
| Half Bath Total | 1 |
| Heating Type | Forced Air |
| Stories Total | 3 |
| Size Interior | 1676 Sqft |
| Type | Row / Townhouse |
| Utility Water | Municipal Water |
Parking
| Attached Garage | |
| Visitor Parking |
Land
| Access Type | Water Access, Highway Access, Highway Nearby |
| Acreage | No |
| Land Amenities | Beach, Park, Playground, Schools, Shopping |
| Sewer | Municipal Sewage System |
| Size Total Text | Under 1/2 Acre |
| Surface Water | Lake |
| Zoning Description | Rt-20/s-1568 |
Rooms
| Level | Type | Length | Width | Dimensions |
|---|---|---|---|---|
| Second Level | 2pc Bathroom | Measurements not available | ||
| Second Level | Living Room | 11'3'' x 21'10'' | ||
| Second Level | Kitchen | 7'4'' x 11'6'' | ||
| Second Level | Dining Room | 9'9'' x 15'1'' | ||
| Third Level | 4pc Bathroom | Measurements not available | ||
| Third Level | Bedroom | 7'11'' x 8'0'' | ||
| Third Level | Bedroom | 9'0'' x 12'6'' | ||
| Third Level | Full Bathroom | Measurements not available | ||
| Third Level | Primary Bedroom | 11'3'' x 16'4'' | ||
| Main Level | Laundry Room | Measurements not available | ||
| Main Level | Family Room | 9'6'' x 17'7'' | ||
| Main Level | Foyer | Measurements not available |

