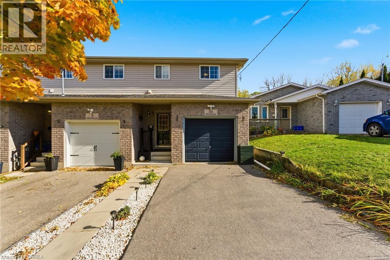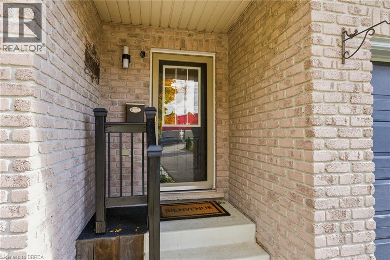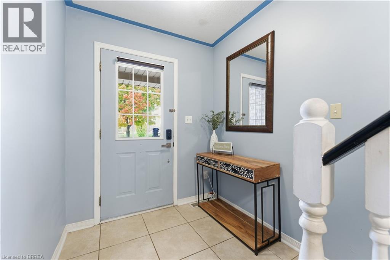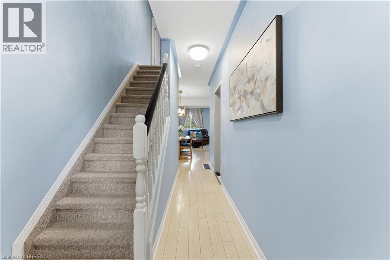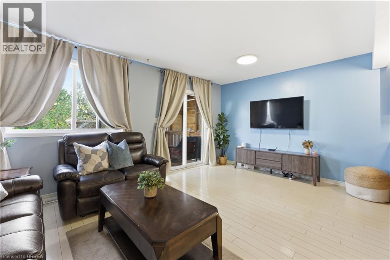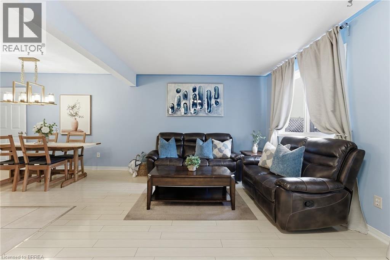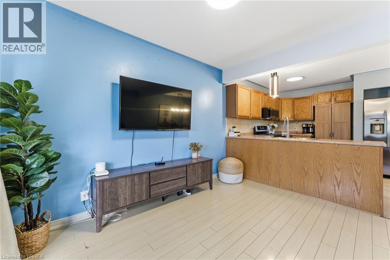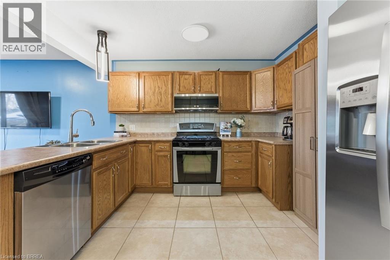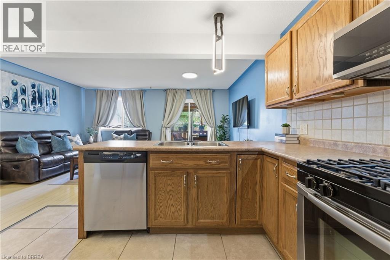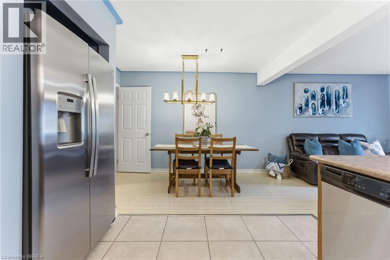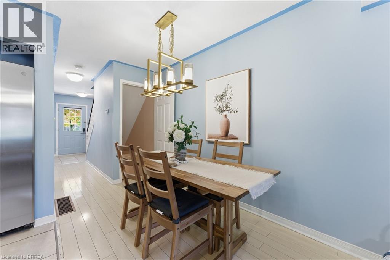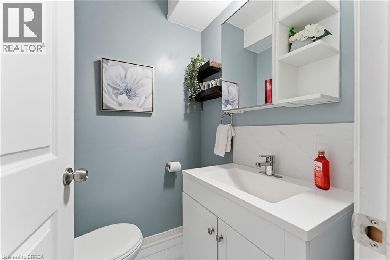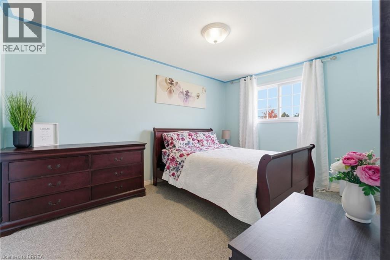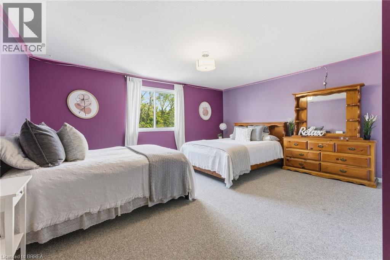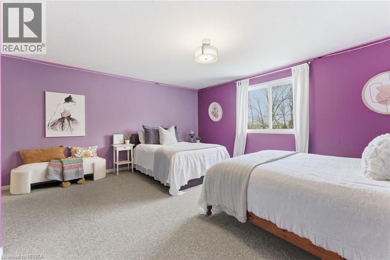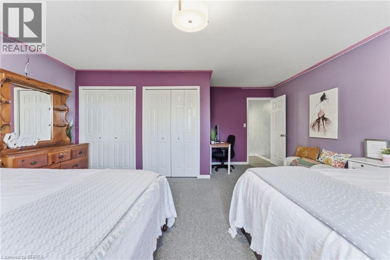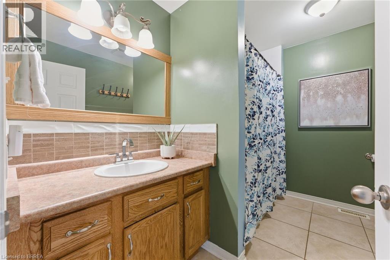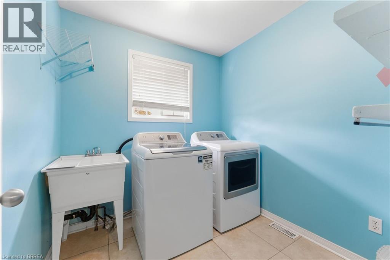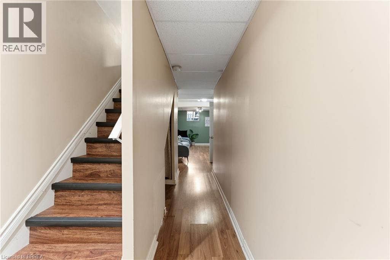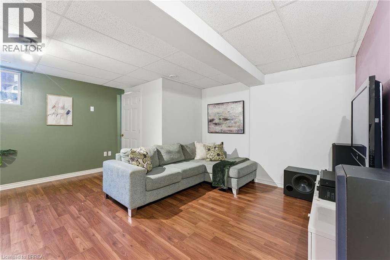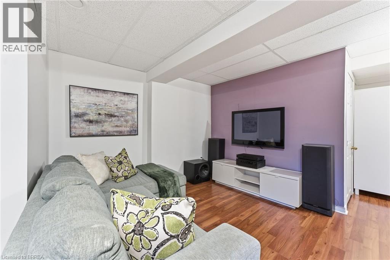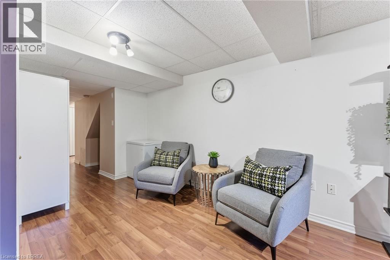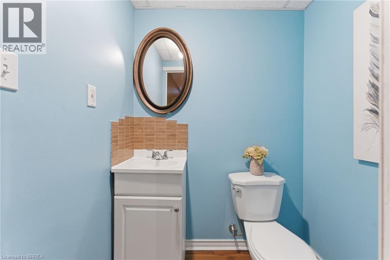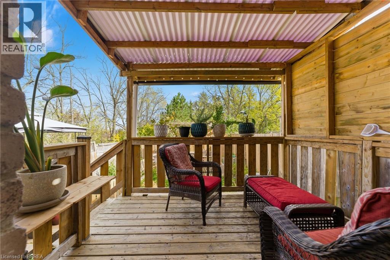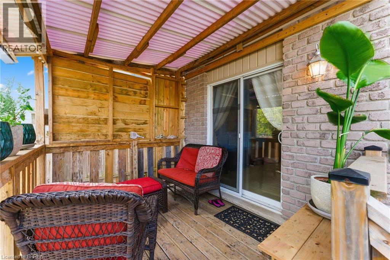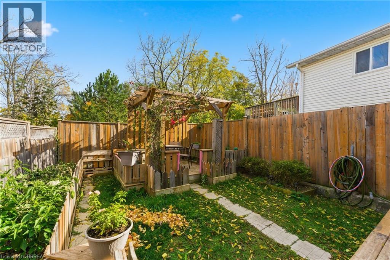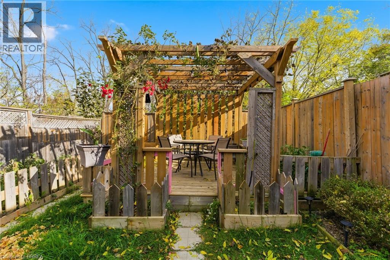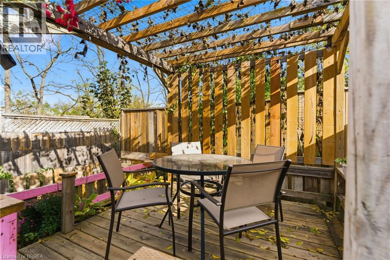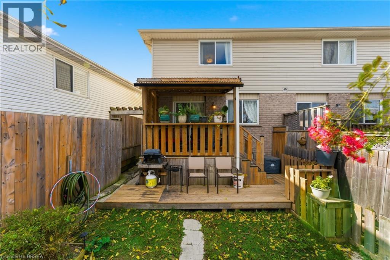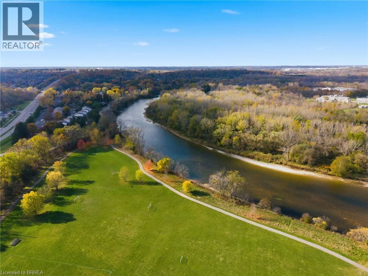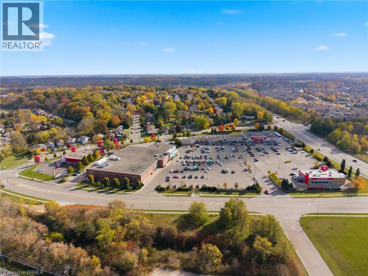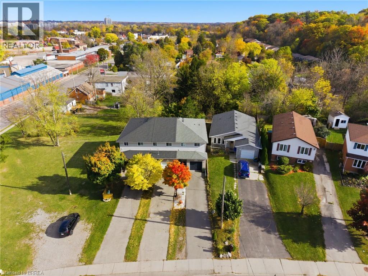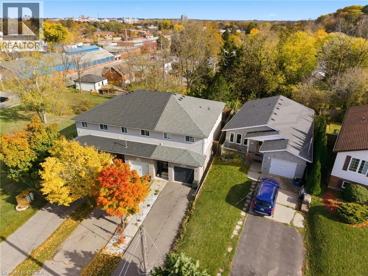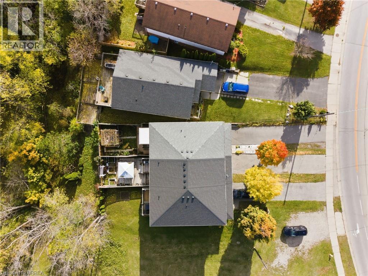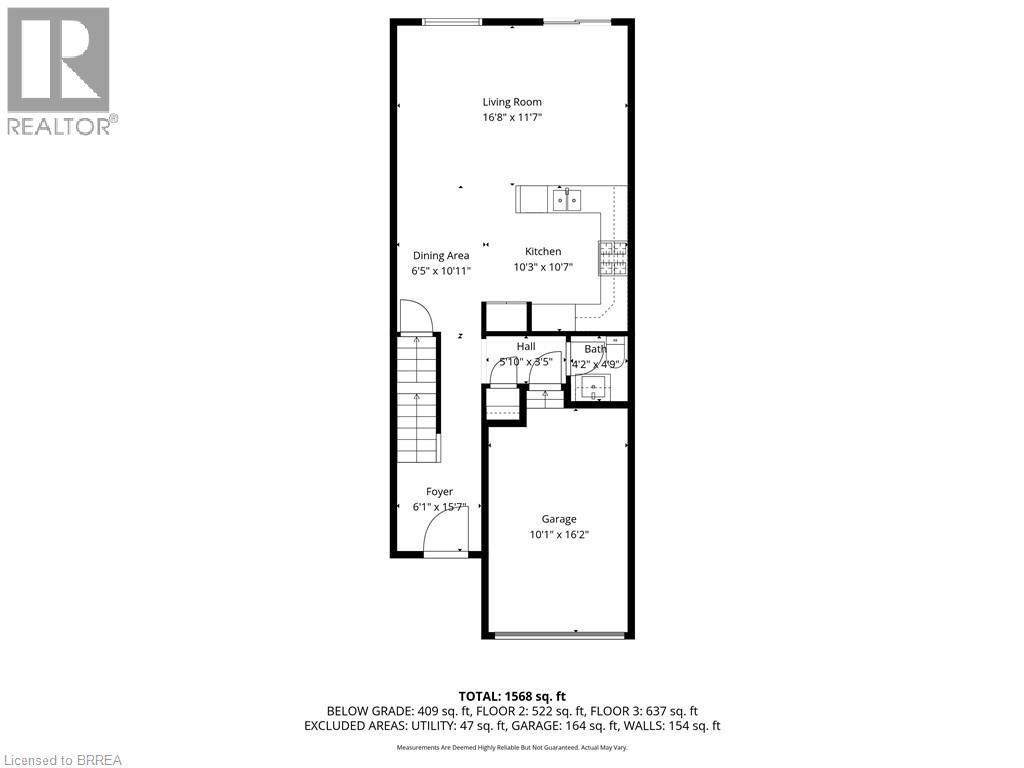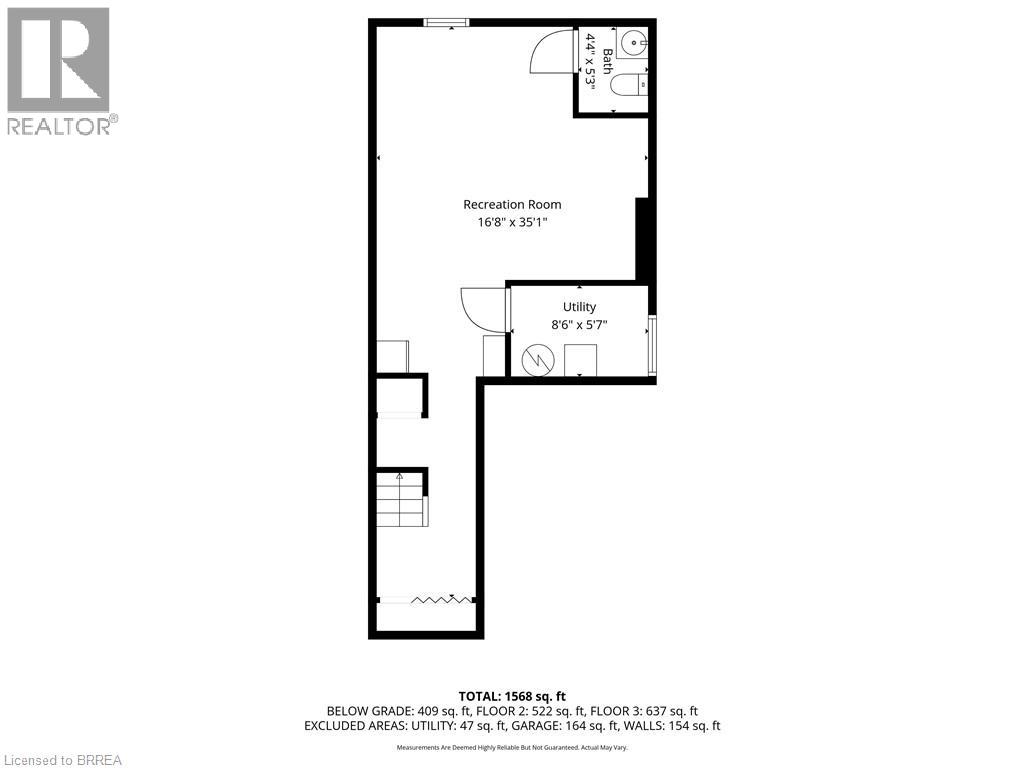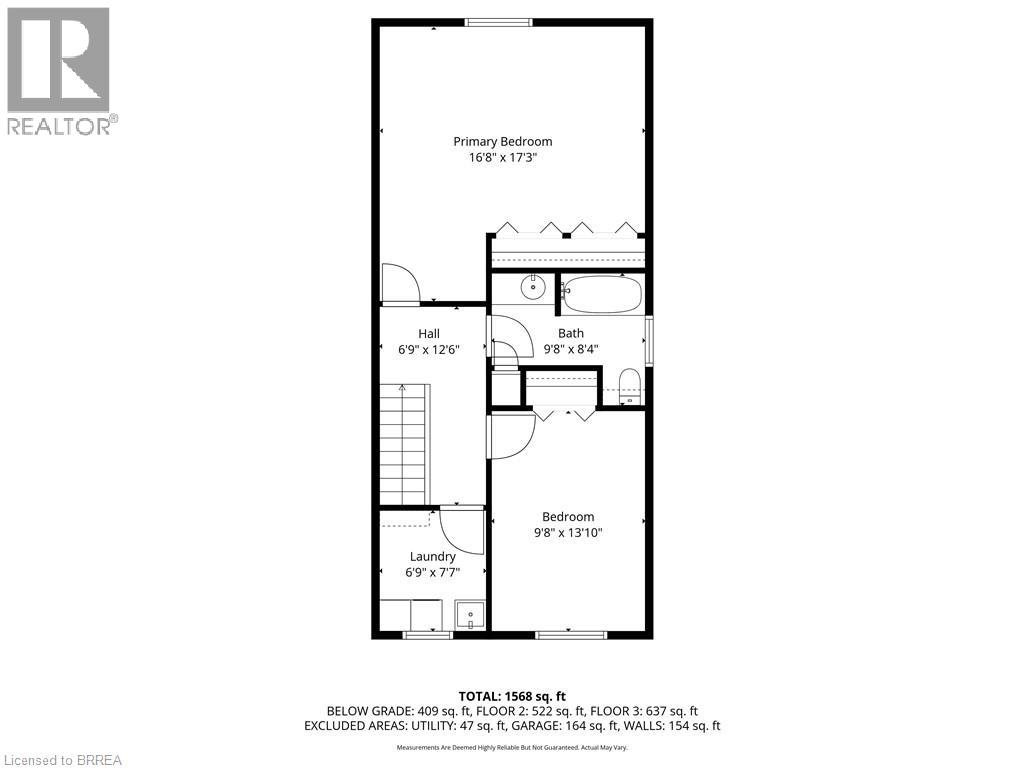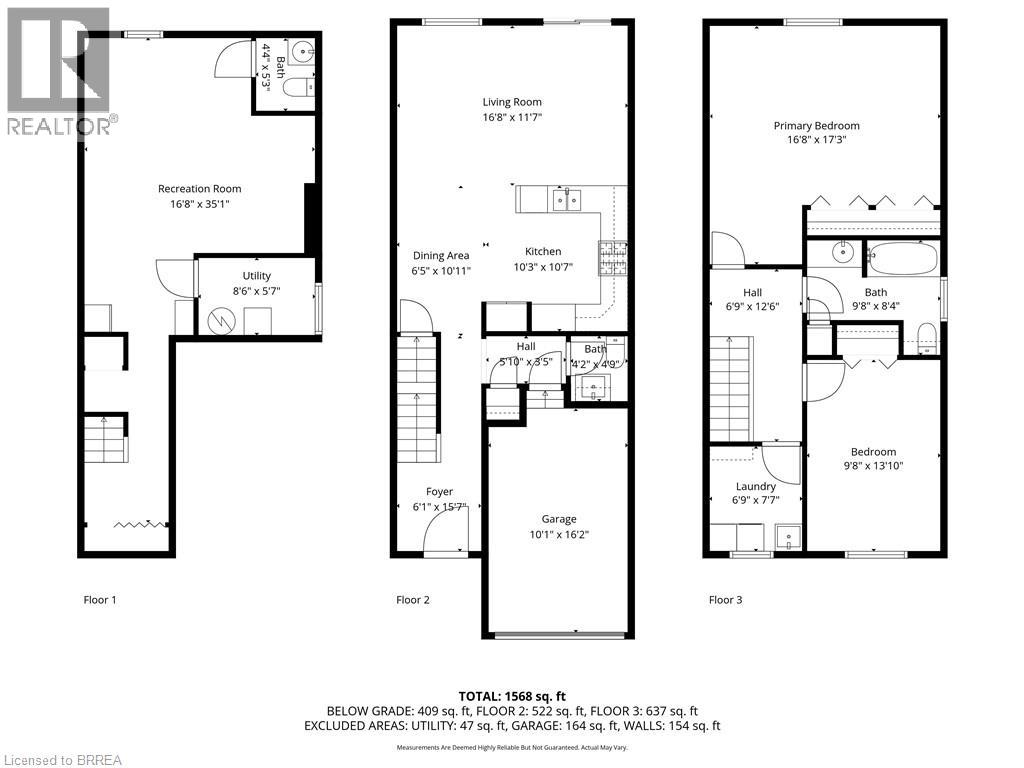2 Bedroom
3 Bathroom
1324 sqft
2 Level
Central Air Conditioning
Forced Air
$499,900
Welcome to 3A Shellard Lane, a beautifully maintained freehold townhouse offering the perfect blend of comfort, convenience, and modern living — meaning no condo fess. Step inside to a bright, open layout designed for easy everyday living. The kitchen features a walkout to a covered back porch, creating a seamless indoor–outdoor flow. The open-concept living and dining area is ideal for family time or casual entertaining. Outside, you’ll find a private backyard with no rear neighbours — your own peaceful escape, perfect for lounging, hosting summer dinners, or enjoying a quiet morning coffee. The finished basement extends your living space and offers endless versatility — whether as a cozy family room, play area, or home office. With ample parking and a location close to schools, parks, shopping, and everyday amenities, this home truly checks all the boxes. Move-in ready and thoughtfully cared for, 3A Shellard Lane is perfect for first-time buyers or anyone seeking a warm, low-maintenance home where comfort meets convenience. (id:51992)
Property Details
|
MLS® Number
|
40779790 |
|
Property Type
|
Single Family |
|
Amenities Near By
|
Park, Public Transit, Schools |
|
Equipment Type
|
Water Heater |
|
Features
|
Crushed Stone Driveway |
|
Parking Space Total
|
4 |
|
Rental Equipment Type
|
Water Heater |
Building
|
Bathroom Total
|
3 |
|
Bedrooms Above Ground
|
2 |
|
Bedrooms Total
|
2 |
|
Architectural Style
|
2 Level |
|
Basement Development
|
Finished |
|
Basement Type
|
Full (finished) |
|
Constructed Date
|
2005 |
|
Construction Style Attachment
|
Attached |
|
Cooling Type
|
Central Air Conditioning |
|
Exterior Finish
|
Aluminum Siding, Brick |
|
Foundation Type
|
Poured Concrete |
|
Half Bath Total
|
2 |
|
Heating Fuel
|
Natural Gas |
|
Heating Type
|
Forced Air |
|
Stories Total
|
2 |
|
Size Interior
|
1324 Sqft |
|
Type
|
Row / Townhouse |
|
Utility Water
|
Municipal Water |
Parking
Land
|
Acreage
|
No |
|
Land Amenities
|
Park, Public Transit, Schools |
|
Sewer
|
Municipal Sewage System |
|
Size Frontage
|
21 Ft |
|
Size Total Text
|
Under 1/2 Acre |
|
Zoning Description
|
R3 |
Rooms
| Level |
Type |
Length |
Width |
Dimensions |
|
Second Level |
4pc Bathroom |
|
|
9'8'' x 8'4'' |
|
Second Level |
Bedroom |
|
|
9'8'' x 13'10'' |
|
Second Level |
Primary Bedroom |
|
|
16'8'' x 17'3'' |
|
Basement |
2pc Bathroom |
|
|
4'4'' x 5'3'' |
|
Basement |
Recreation Room |
|
|
16'8'' x 35'1'' |
|
Main Level |
2pc Bathroom |
|
|
4'2'' x 4'9'' |
|
Main Level |
Living Room |
|
|
16'8'' x 11'7'' |
|
Main Level |
Kitchen |
|
|
10'3'' x 10'7'' |

