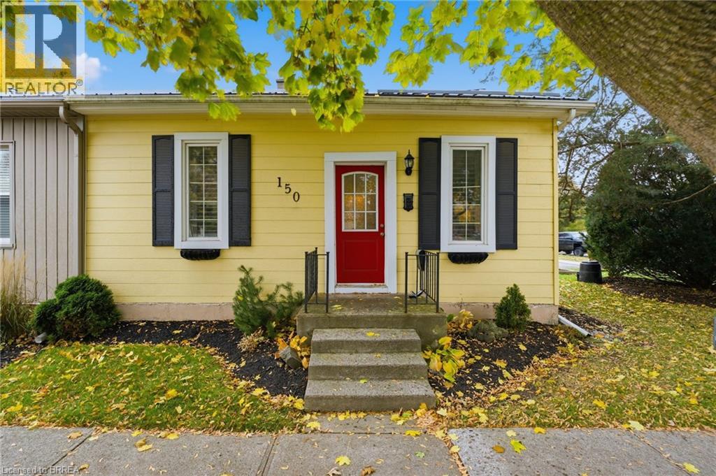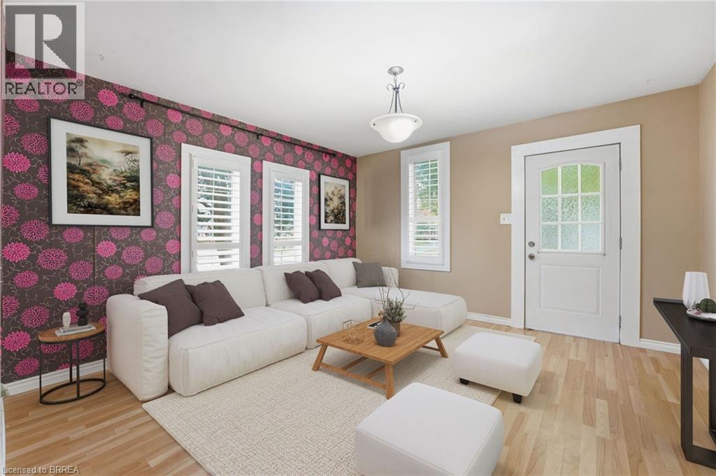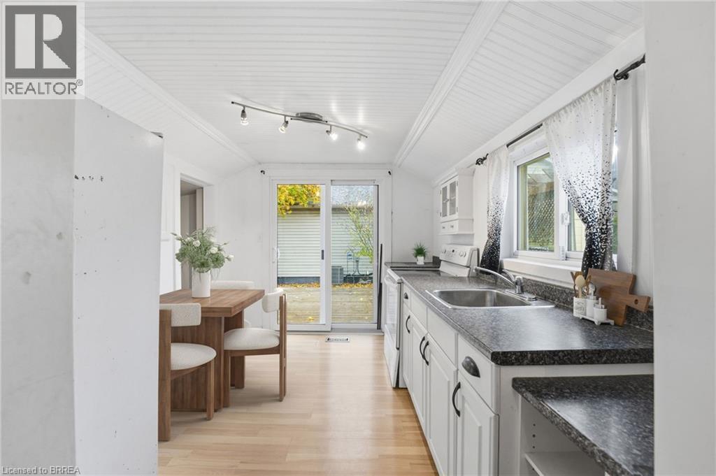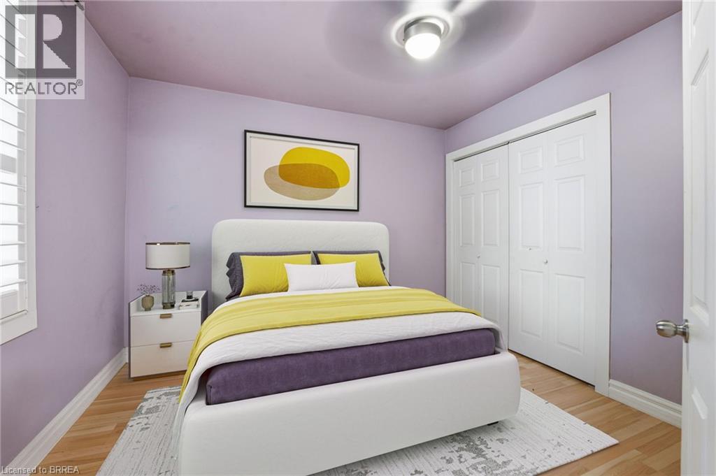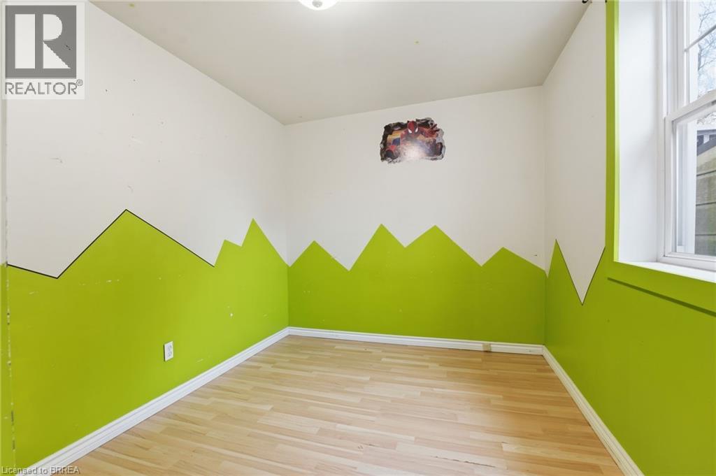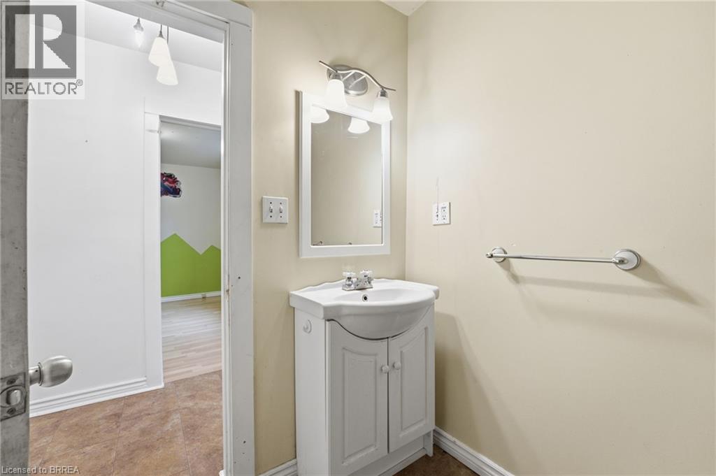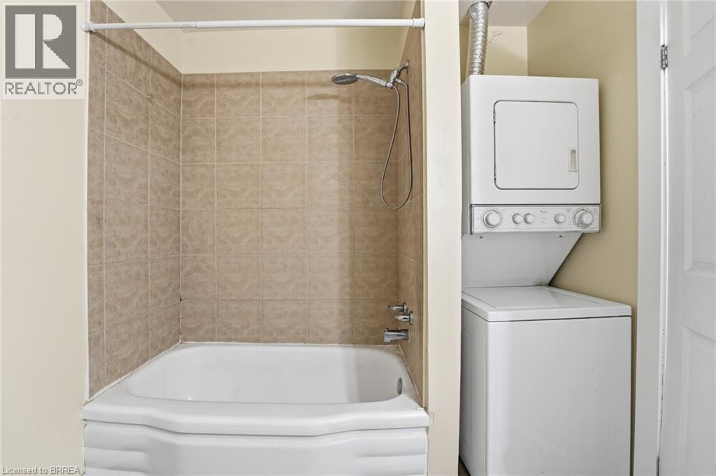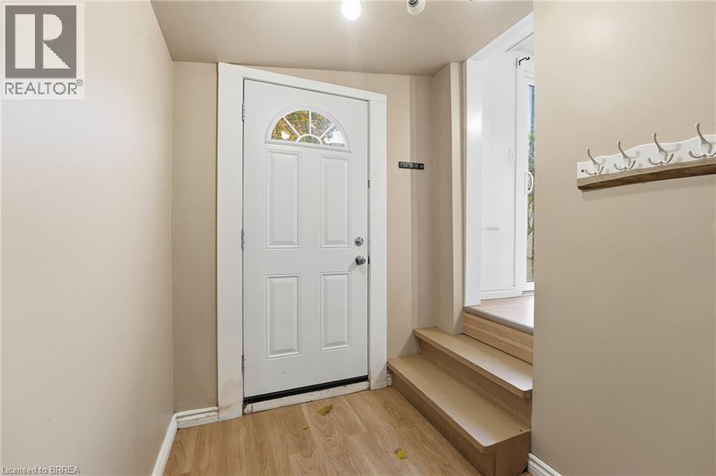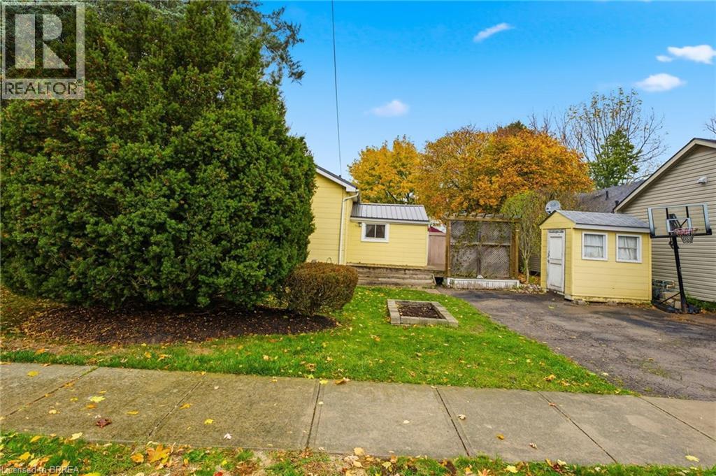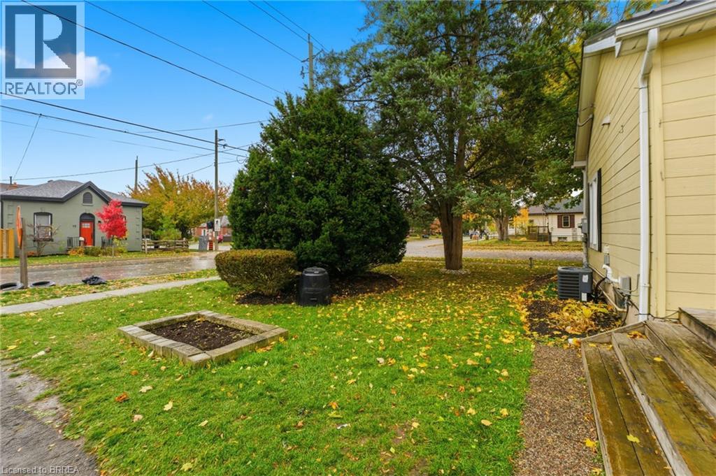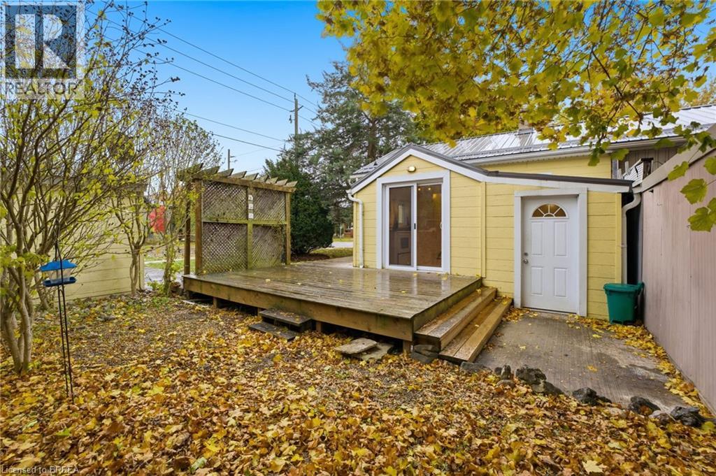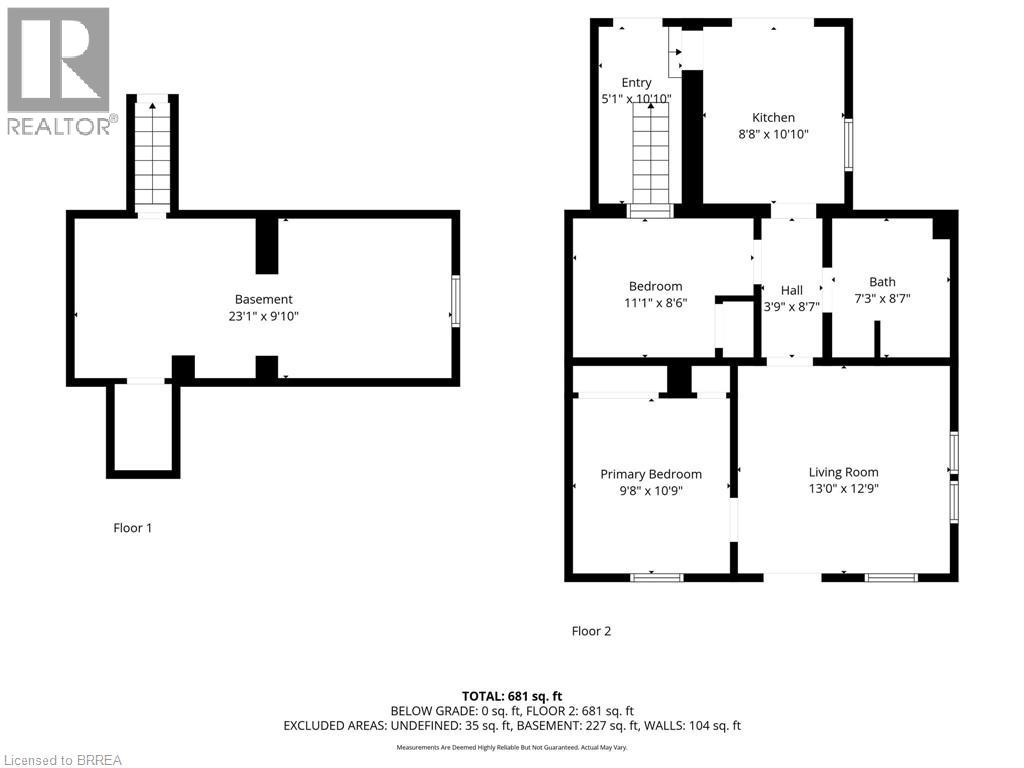2 Bedroom
1 Bathroom
673 sqft
Central Air Conditioning
Forced Air
$374,900
Attention first-time buyers, investors, and empty nesters! Welcome to this charming and well-maintained bungalow in the heart of Old West Brant. This 2-bedroom, 1-bath home offers a bright, open layout with a new furnace (2025), newer metal roof (2021), updated plumbing (2020), newer air conditioning (2018). Enjoy the convenience of main-floor laundry, a spacious kitchen, and sliding doors leading to a lovely rear deck — perfect for relaxing or entertaining. Set on a large lot with a private driveway and yard, this home is walking distance to parks, schools, trails, transit, and all major amenities. Easy access to the highway too! Cute as a button and move-in ready — a fantastic opportunity that’s cheaper than rent! (id:51992)
Property Details
|
MLS® Number
|
40784989 |
|
Property Type
|
Single Family |
|
Amenities Near By
|
Public Transit, Schools, Shopping |
|
Community Features
|
School Bus |
|
Features
|
Corner Site |
|
Parking Space Total
|
1 |
Building
|
Bathroom Total
|
1 |
|
Bedrooms Above Ground
|
2 |
|
Bedrooms Total
|
2 |
|
Appliances
|
Refrigerator, Stove |
|
Basement Development
|
Unfinished |
|
Basement Type
|
Partial (unfinished) |
|
Constructed Date
|
1876 |
|
Construction Style Attachment
|
Detached |
|
Cooling Type
|
Central Air Conditioning |
|
Exterior Finish
|
Aluminum Siding |
|
Foundation Type
|
Poured Concrete |
|
Heating Fuel
|
Natural Gas |
|
Heating Type
|
Forced Air |
|
Stories Total
|
1 |
|
Size Interior
|
673 Sqft |
|
Type
|
House |
|
Utility Water
|
Municipal Water |
Land
|
Access Type
|
Highway Access |
|
Acreage
|
No |
|
Land Amenities
|
Public Transit, Schools, Shopping |
|
Sewer
|
Municipal Sewage System |
|
Size Depth
|
62 Ft |
|
Size Frontage
|
54 Ft |
|
Size Total Text
|
Under 1/2 Acre |
|
Zoning Description
|
F-rc |
Rooms
| Level |
Type |
Length |
Width |
Dimensions |
|
Lower Level |
Other |
|
|
23'1'' x 9'10'' |
|
Main Level |
Mud Room |
|
|
10'10'' x 5'1'' |
|
Main Level |
4pc Bathroom |
|
|
8'7'' x 7'3'' |
|
Main Level |
Bedroom |
|
|
11'1'' x 8'6'' |
|
Main Level |
Primary Bedroom |
|
|
10'9'' x 9'8'' |
|
Main Level |
Eat In Kitchen |
|
|
10'10'' x 8'8'' |
|
Main Level |
Family Room |
|
|
13'0'' x 12'9'' |

