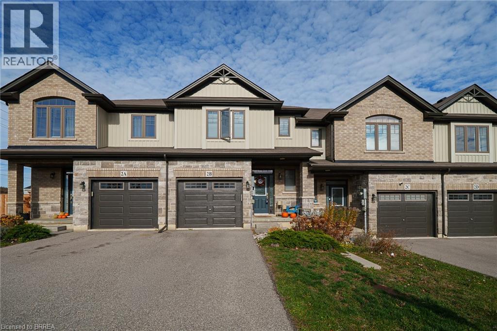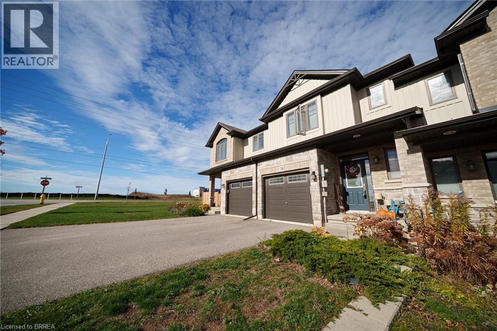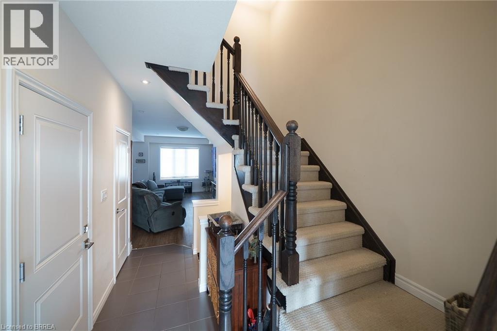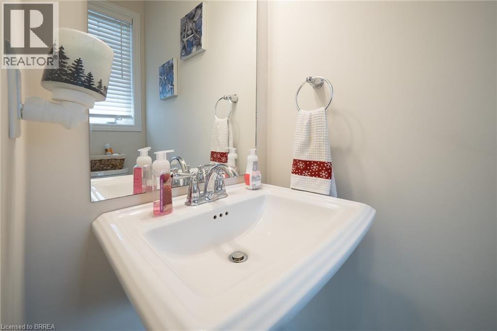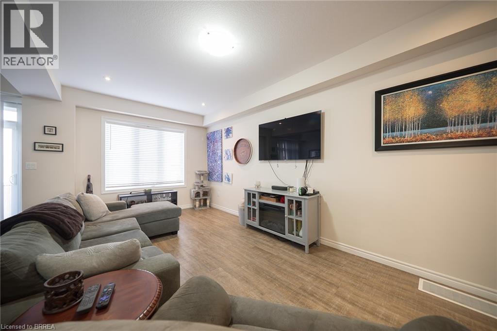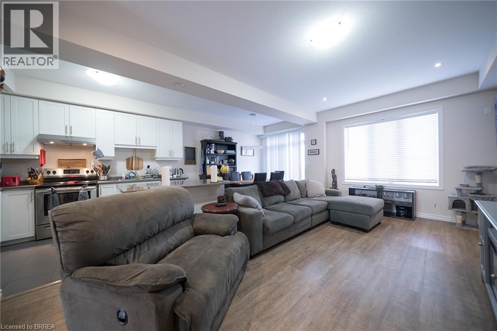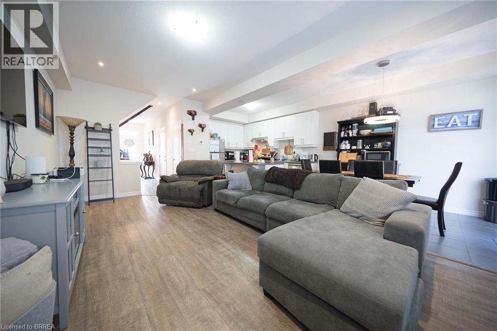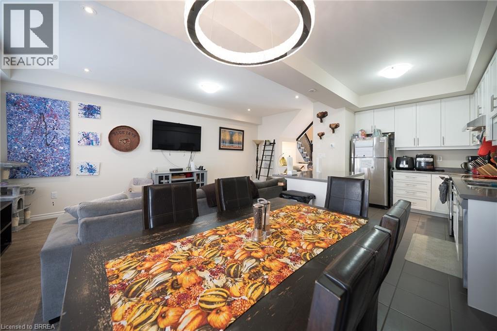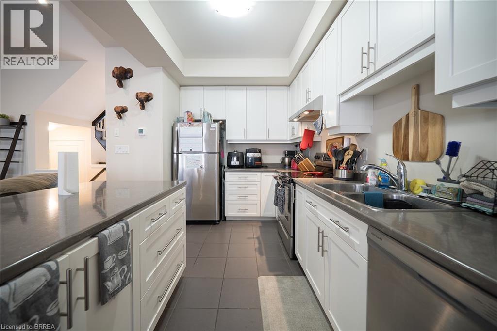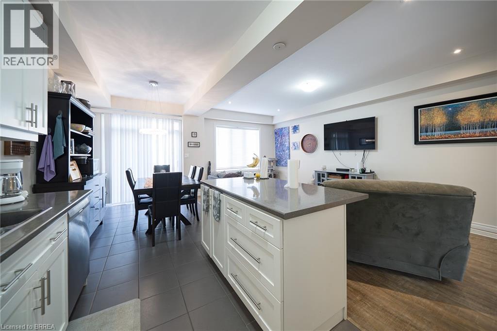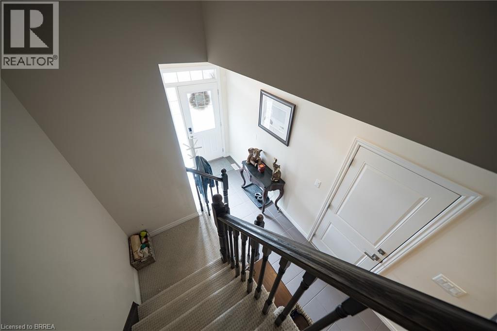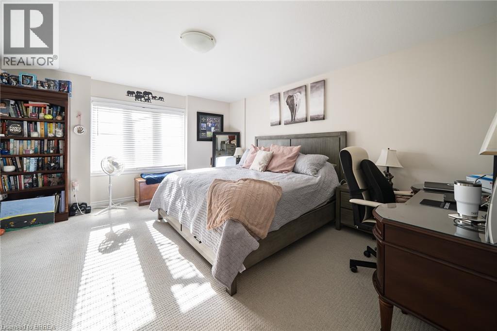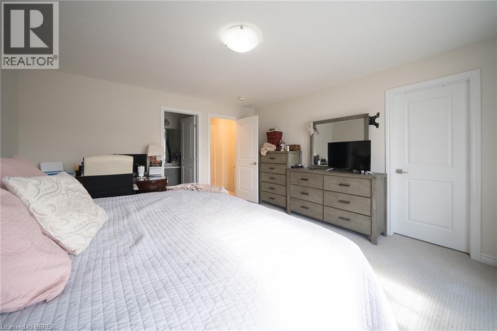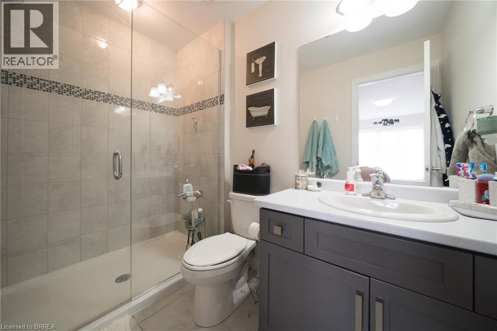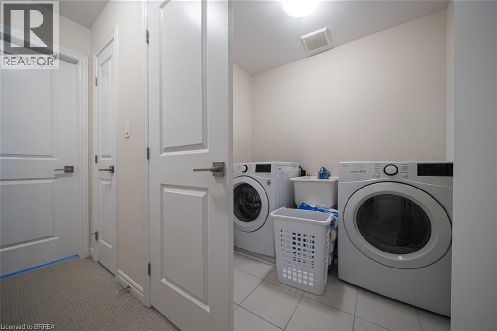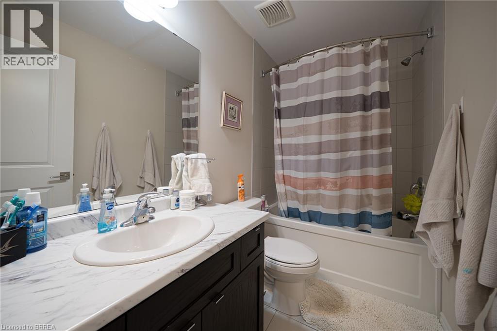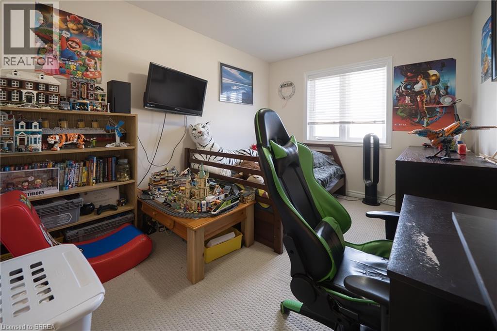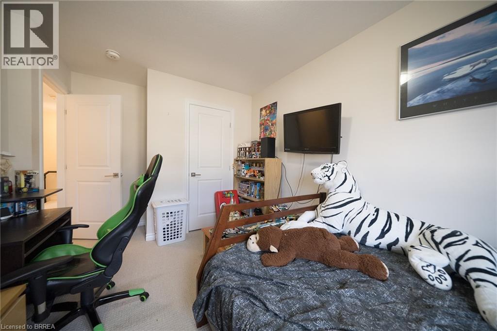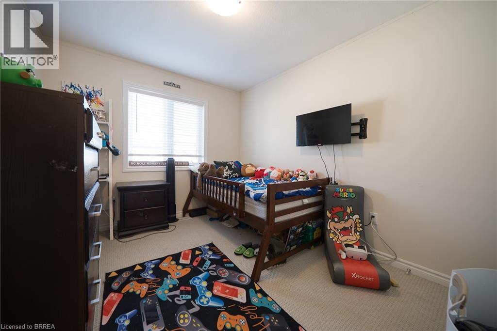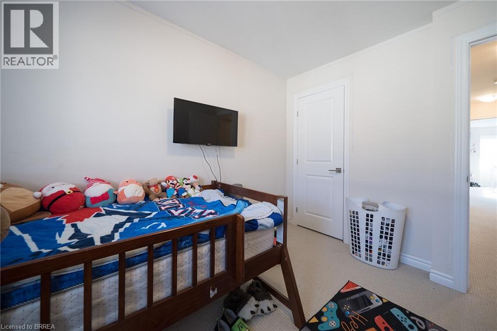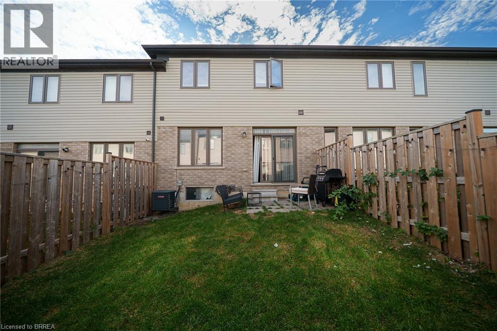3 Bedroom
3 Bathroom
1443 sqft
2 Level
Central Air Conditioning
Forced Air
$2,500 Monthly
Welcome home to 2B Vic Chambers Place, nestled in Ontario’s prettiest little town of Paris. This beautifully maintained townhome offers 3 spacious bedrooms and 2.5 bathrooms in a warm, family-friendly neighbourhood you’ll love coming home to. Step inside to find a bright and inviting main level with plenty of space for both relaxing and entertaining. Upstairs, the primary bedroom is a true retreat, featuring a walk-in closet and a private ensuite bathroom for your comfort. You’ll also appreciate the convenient laundry room on the same level as the bedrooms - no more carrying loads up and down the stairs! The unfinished basement provides tons of extra space for storage. Located close to parks, schools, shopping, and restaurants, and with easy highway access, this home offers the perfect blend of small-town charm and modern convenience. A move-in-ready home offering a blank canvas for personalization. (id:51992)
Property Details
|
MLS® Number
|
40785715 |
|
Property Type
|
Single Family |
|
Amenities Near By
|
Park, Place Of Worship, Playground, Schools, Shopping |
|
Community Features
|
Community Centre |
|
Parking Space Total
|
2 |
Building
|
Bathroom Total
|
3 |
|
Bedrooms Above Ground
|
3 |
|
Bedrooms Total
|
3 |
|
Appliances
|
Dishwasher, Dryer, Refrigerator, Stove, Washer |
|
Architectural Style
|
2 Level |
|
Basement Development
|
Unfinished |
|
Basement Type
|
Full (unfinished) |
|
Constructed Date
|
2019 |
|
Construction Style Attachment
|
Attached |
|
Cooling Type
|
Central Air Conditioning |
|
Exterior Finish
|
Brick, Stone, Vinyl Siding |
|
Foundation Type
|
Poured Concrete |
|
Half Bath Total
|
1 |
|
Heating Fuel
|
Natural Gas |
|
Heating Type
|
Forced Air |
|
Stories Total
|
2 |
|
Size Interior
|
1443 Sqft |
|
Type
|
Row / Townhouse |
|
Utility Water
|
Municipal Water |
Parking
Land
|
Access Type
|
Road Access, Highway Access |
|
Acreage
|
No |
|
Land Amenities
|
Park, Place Of Worship, Playground, Schools, Shopping |
|
Sewer
|
Municipal Sewage System |
|
Size Depth
|
97 Ft |
|
Size Frontage
|
20 Ft |
|
Size Total Text
|
Under 1/2 Acre |
|
Zoning Description
|
Rm2-19 |
Rooms
| Level |
Type |
Length |
Width |
Dimensions |
|
Second Level |
Bedroom |
|
|
8'6'' x 14'2'' |
|
Second Level |
Bedroom |
|
|
9'1'' x 10'10'' |
|
Second Level |
4pc Bathroom |
|
|
Measurements not available |
|
Second Level |
Full Bathroom |
|
|
Measurements not available |
|
Second Level |
Primary Bedroom |
|
|
13'9'' x 15'8'' |
|
Main Level |
2pc Bathroom |
|
|
Measurements not available |
|
Main Level |
Kitchen |
|
|
20'6'' x 18'10'' |

